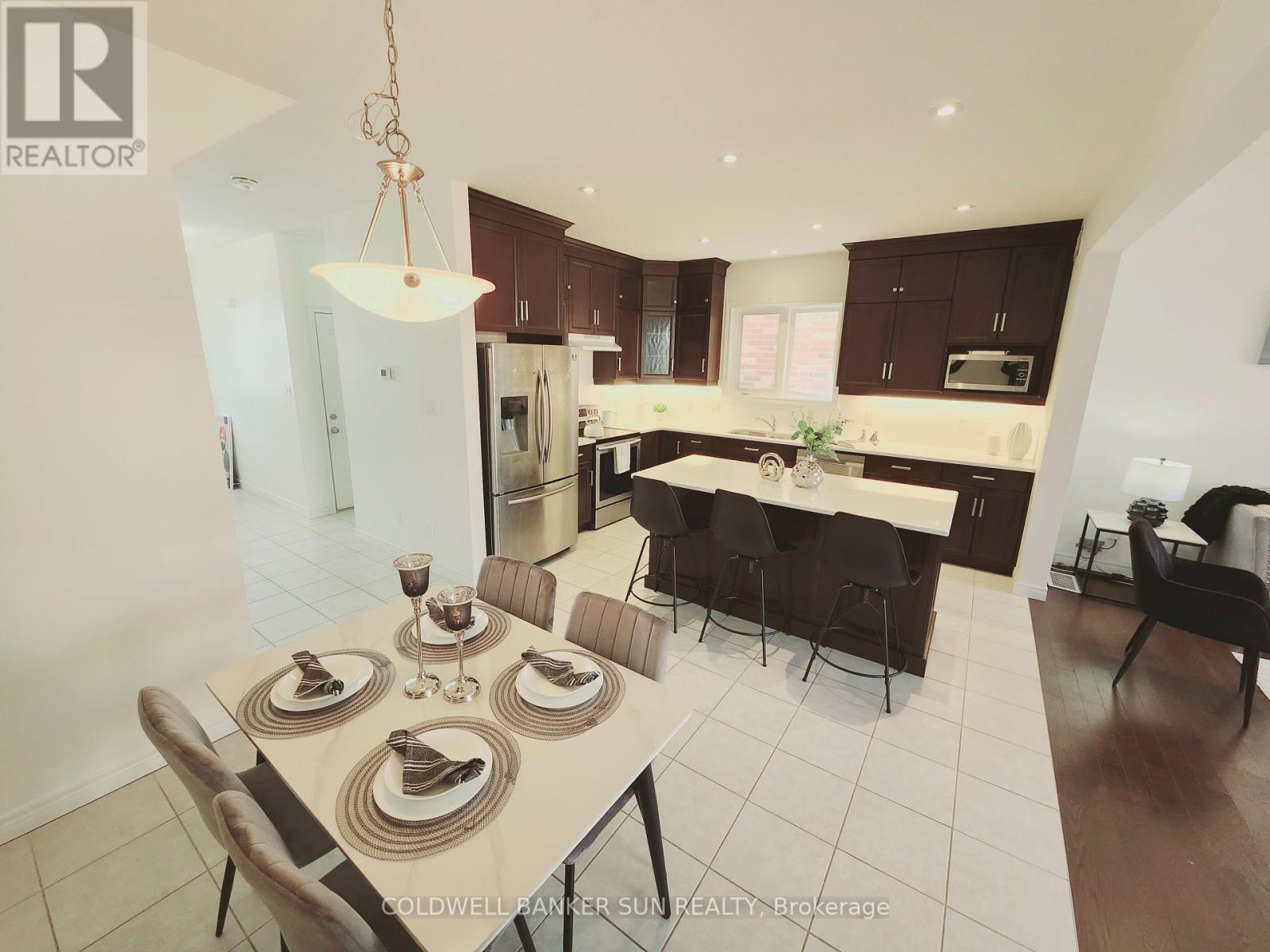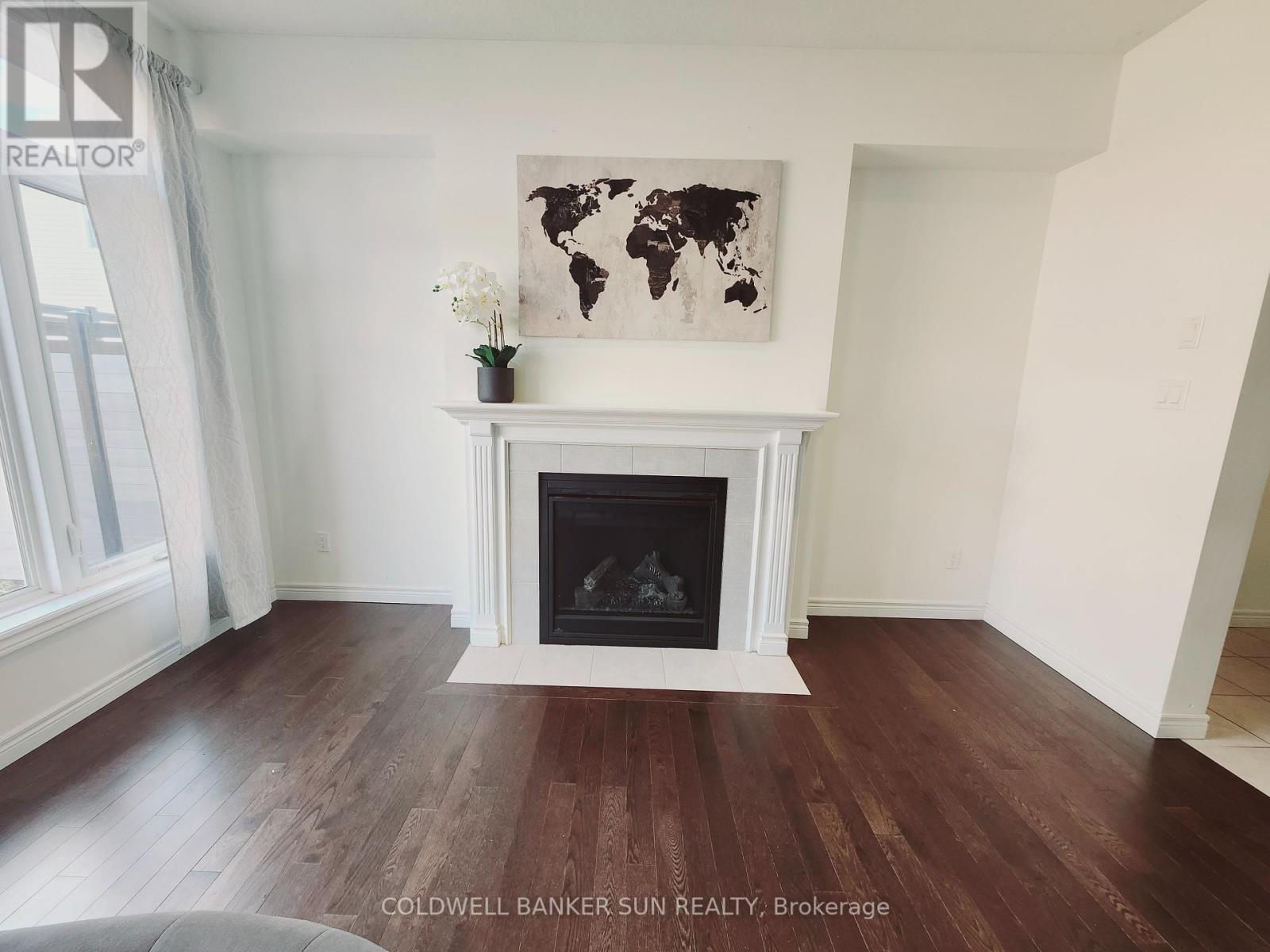4 Bedroom
3 Bathroom
Fireplace
Central Air Conditioning, Air Exchanger
Forced Air
$849,900
Welcome To 414 RIVERTRAIL AVENUE! Nestled In A Desirable Family-Friendly Neighborhood, ThisCharming Home Offers An Open-Concept Carpet-Free Main Floor, Spacious Kitchen With GraniteCountertops, Four Spacious Bedrooms With Lots of Natural Light. Located Close To A Peaceful ParkAnd Grand River. Unfinished Basement Offers Endless Possibilities, Allowing You To Finish thisSpace As Per Your Requirements. The Open-Concept Living Room with Large Windows Is Filled WithNatural Light. Primary Bedroom Offers An Ensuite And Walk-In Closet. The Skylights ProvideNatural Bright Light to Upper Floor. Property Offers Quick Access To Kitchener, Waterloo,Cambridge And Guelph. Convenient Location Also Provide Easy Access To Hwy 401 And Hwy 7/8. **** EXTRAS **** Property Offers Quick Access To Kitchener,Waterloo,Cambridge & Guelph. Convenient Location Also Provide Easy Access To Most Highways. (id:12178)
Property Details
|
MLS® Number
|
X8406948 |
|
Property Type
|
Single Family |
|
Amenities Near By
|
Park, Schools |
|
Parking Space Total
|
3 |
Building
|
Bathroom Total
|
3 |
|
Bedrooms Above Ground
|
4 |
|
Bedrooms Total
|
4 |
|
Appliances
|
Dishwasher, Dryer, Microwave, Refrigerator, Stove |
|
Basement Development
|
Unfinished |
|
Basement Features
|
Apartment In Basement |
|
Basement Type
|
N/a (unfinished) |
|
Construction Style Attachment
|
Detached |
|
Cooling Type
|
Central Air Conditioning, Air Exchanger |
|
Exterior Finish
|
Brick, Vinyl Siding |
|
Fireplace Present
|
Yes |
|
Foundation Type
|
Brick |
|
Heating Fuel
|
Natural Gas |
|
Heating Type
|
Forced Air |
|
Stories Total
|
2 |
|
Type
|
House |
|
Utility Water
|
Municipal Water |
Parking
Land
|
Acreage
|
No |
|
Land Amenities
|
Park, Schools |
|
Sewer
|
Sanitary Sewer |
|
Size Irregular
|
29.58 X 90.37 Ft ; 13.14ft * 29.58ft * 103.52 Ft* 29.58 Ft |
|
Size Total Text
|
29.58 X 90.37 Ft ; 13.14ft * 29.58ft * 103.52 Ft* 29.58 Ft|under 1/2 Acre |
Rooms
| Level |
Type |
Length |
Width |
Dimensions |
|
Second Level |
Primary Bedroom |
6.2 m |
4 m |
6.2 m x 4 m |
|
Second Level |
Bedroom 2 |
3.9 m |
3.3 m |
3.9 m x 3.3 m |
|
Second Level |
Bedroom 3 |
3.6 m |
3 m |
3.6 m x 3 m |
|
Second Level |
Bedroom 4 |
3.8 m |
3.3 m |
3.8 m x 3.3 m |
|
Main Level |
Kitchen |
4 m |
3.9 m |
4 m x 3.9 m |
|
Main Level |
Living Room |
6.4 m |
4 m |
6.4 m x 4 m |
|
Main Level |
Dining Room |
2.6 m |
2.7 m |
2.6 m x 2.7 m |
Utilities
|
Cable
|
Available |
|
Sewer
|
Available |
https://www.realtor.ca/real-estate/26997218/414-rivertrail-avenue-kitchener





































