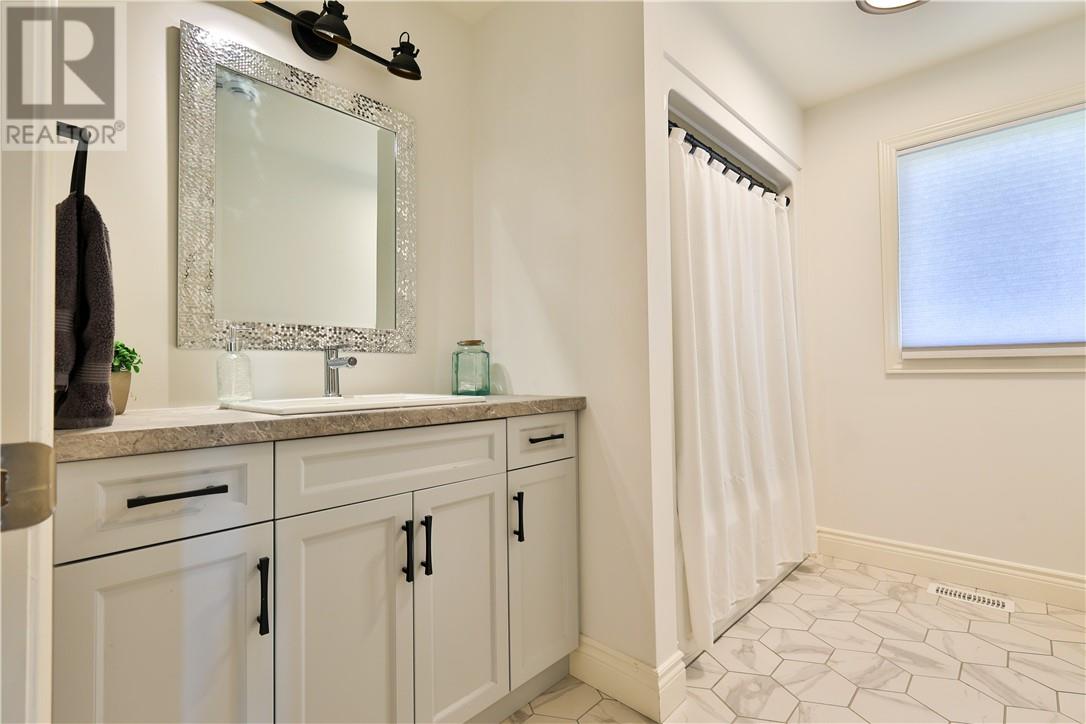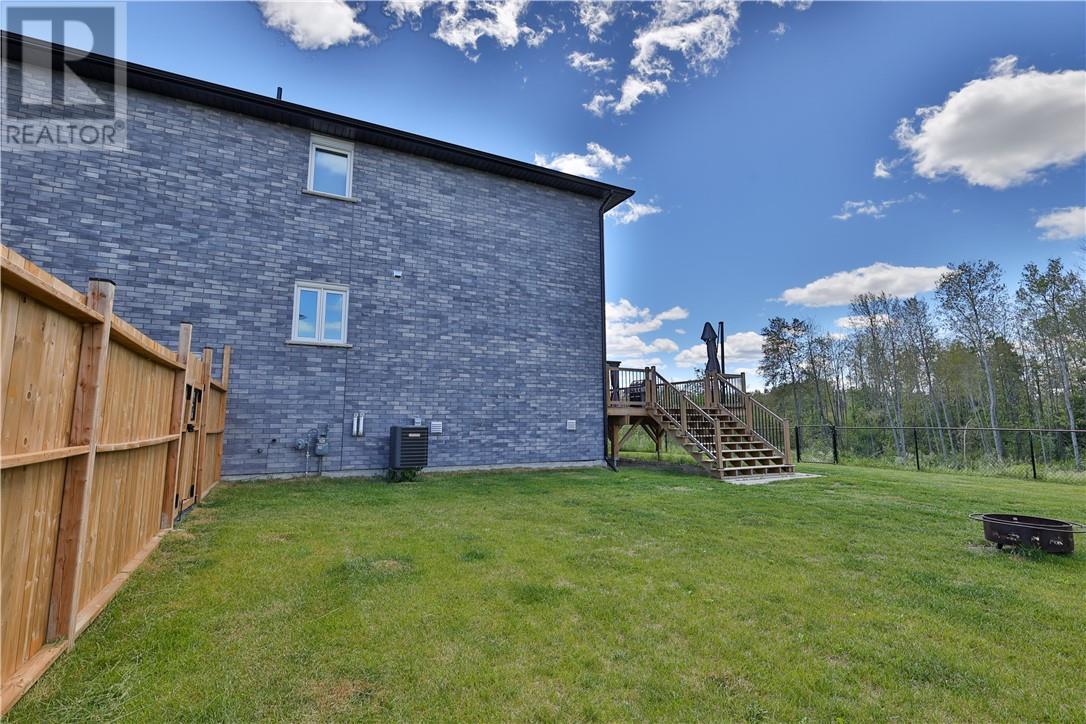5 Bedroom
3 Bathroom
2 Level
Air Exchanger, Central Air Conditioning
Forced Air
$879,900
Welcome to one of the most stunning new builds in Hanmer! Fabulously finished two year old home nestled away on a premium private lot in a new exciting executive neighbourhood. This fully bricked 2 storey home offers a ‘grandeur’ foyer offering the wow factor with tall ceilings and a wood stairwell, dream kitchen with loads of custom cabinetry, walk-in pantry and granite counters, walkout from great room to oversized deck overlooking ultra-spacious fenced yard which backs onto green-space. Great upper level offers good-sized bedrooms including a large primary with walk-in closet and deluxe 4 piece ensuite. Finished basement offers a rec room and 2 additional bedrooms. Enjoy a main level family room and main level laundry. A real family home with 5 bedrooms and approximately 3500sq ft of living area. Built by BelMar Builders with remaining warranty. Parking for 6-10 vehicles. Great curb appeal with covered front porch. Better than new! Shows like a dream. (id:12178)
Property Details
|
MLS® Number
|
2117551 |
|
Property Type
|
Single Family |
|
Equipment Type
|
Water Heater - Gas |
|
Rental Equipment Type
|
Water Heater - Gas |
Building
|
Bathroom Total
|
3 |
|
Bedrooms Total
|
5 |
|
Architectural Style
|
2 Level |
|
Basement Type
|
Full |
|
Cooling Type
|
Air Exchanger, Central Air Conditioning |
|
Exterior Finish
|
Brick, Vinyl Siding |
|
Flooring Type
|
Laminate, Tile |
|
Foundation Type
|
Block |
|
Half Bath Total
|
1 |
|
Heating Type
|
Forced Air |
|
Roof Material
|
Asphalt Shingle |
|
Roof Style
|
Unknown |
|
Type
|
House |
|
Utility Water
|
Municipal Water |
Parking
Land
|
Acreage
|
No |
|
Sewer
|
Municipal Sewage System |
|
Size Total Text
|
Under 1/2 Acre |
|
Zoning Description
|
R2-2 |
Rooms
| Level |
Type |
Length |
Width |
Dimensions |
|
Second Level |
Ensuite |
|
|
11'9 x 6'11 |
|
Second Level |
Primary Bedroom |
|
|
16'4 x 14'11 |
|
Second Level |
Bedroom |
|
|
9'6 x 13'2 |
|
Second Level |
Bedroom |
|
|
9'7 x 15'6 |
|
Basement |
Storage |
|
|
10'5 x 12'6 |
|
Basement |
Bedroom |
|
|
9'6 x 11'2 |
|
Basement |
Bedroom |
|
|
13'3 x 12'5 |
|
Basement |
Recreational, Games Room |
|
|
13'3 x 15'5 |
|
Main Level |
Living Room |
|
|
16'3 x 14'8 |
|
Main Level |
Family Room |
|
|
10'3 x 14 |
|
Main Level |
Dining Room |
|
|
10'3 x 14 |
|
Main Level |
Kitchen |
|
|
11'9 x 17'1 |
https://www.realtor.ca/real-estate/27100960/4125-bonaventure-drive-hanmer








































