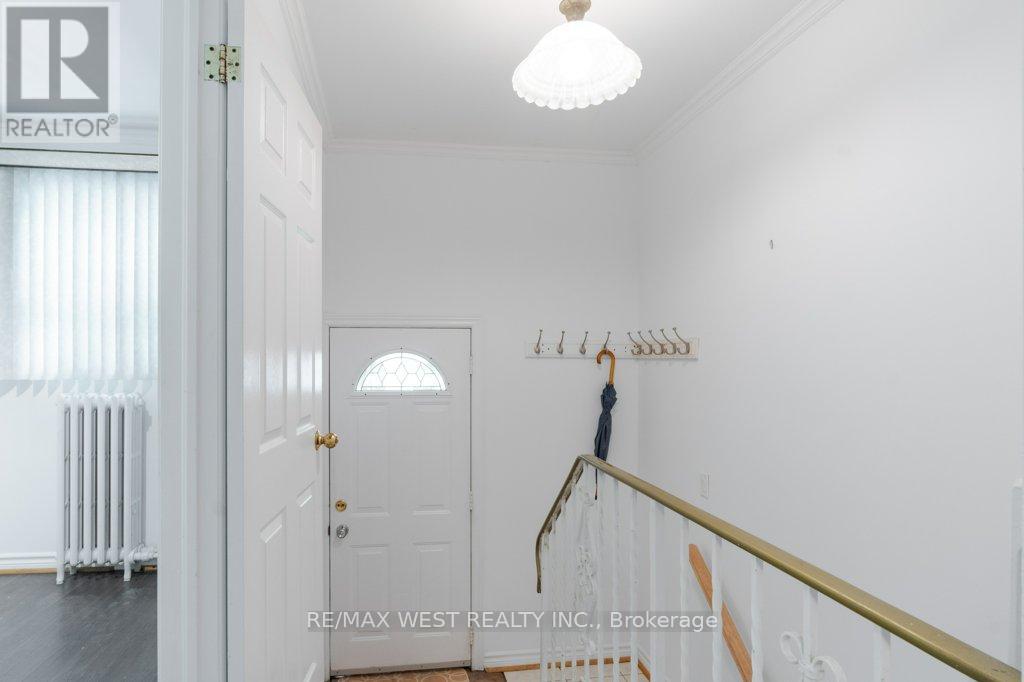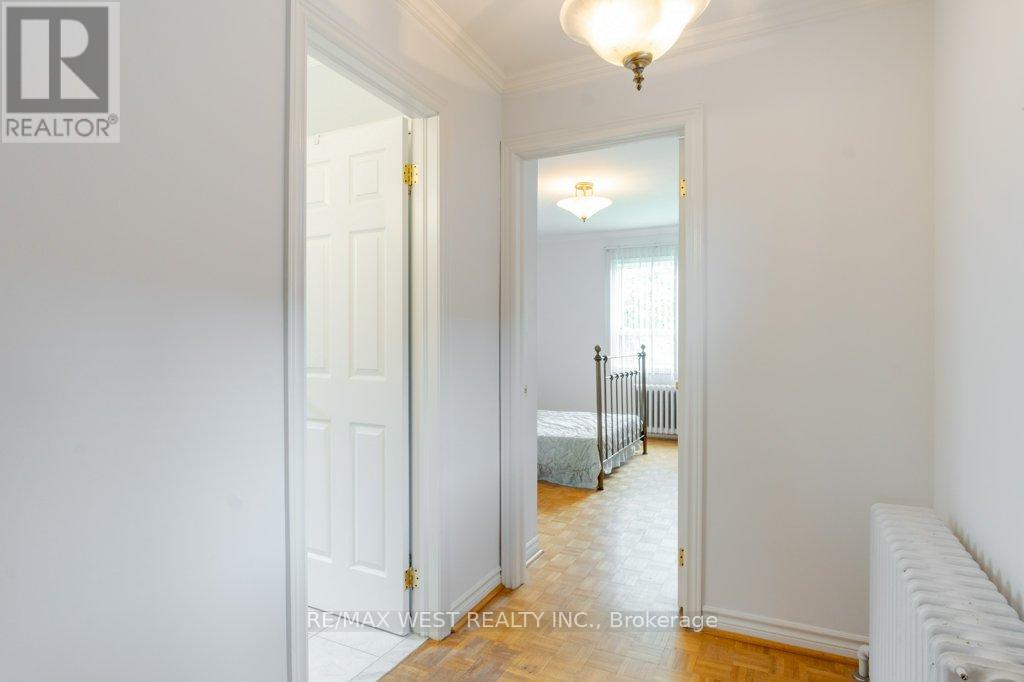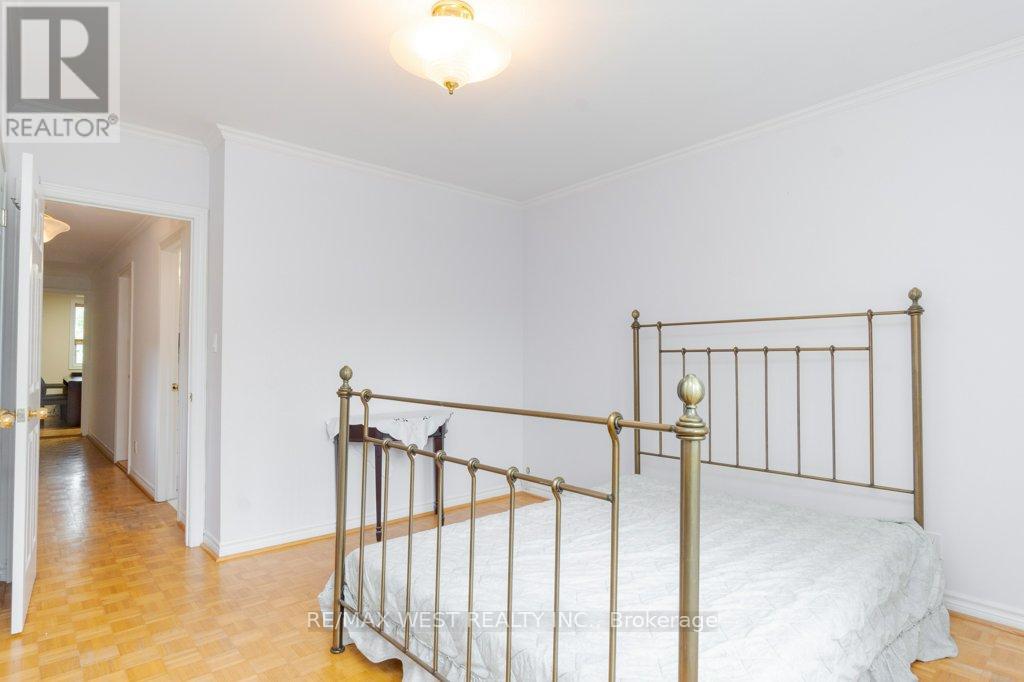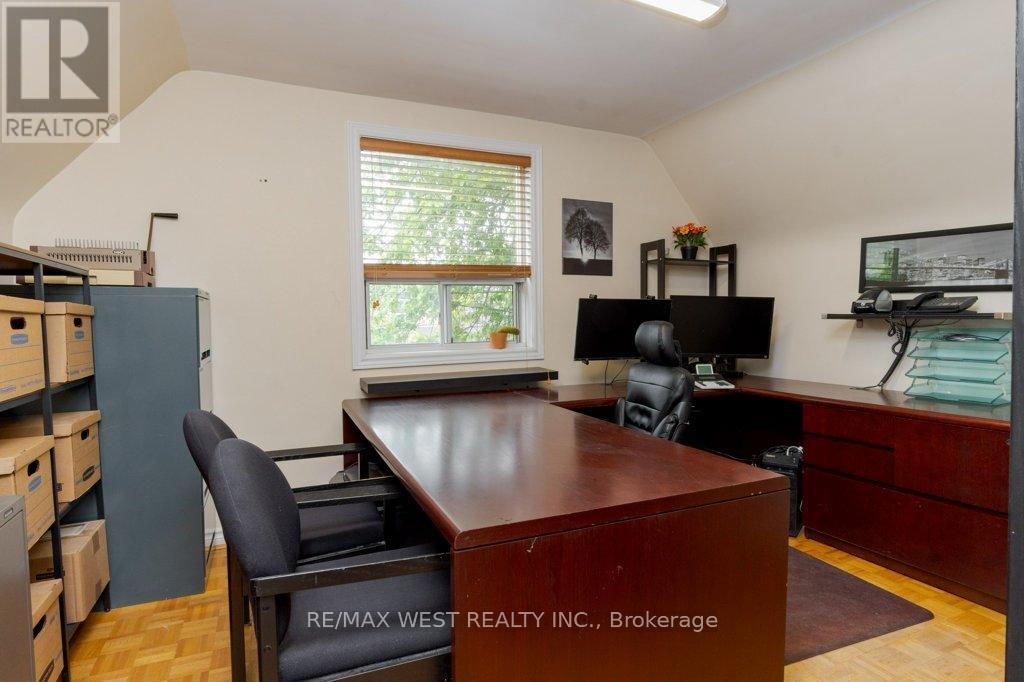4 Bedroom
2 Bathroom
Hot Water Radiator Heat
$1,274,900
Great opportunity to own 1374 sq. ft. detached 2 storeys home close to public transit with double block garage via laneway. Same family owned over 50 years. Large eat-in kitchen. Den or Bedroom on Main Floor. Basement Separate Entrance from the Back. 2 Cold rooms. Huge double garage with plenty of storage space. 2 Large Bathrooms. Located Steps from Davenport Rd. Close to Public Transit, Park, Shopping, Schools, trendy Geary St. and Recreation Centre. **** EXTRAS **** 2 fridges, 1 stove, deep freezer, washer, dryer ,Elf's, window coverings, garage door opener. (id:12178)
Property Details
|
MLS® Number
|
W8408132 |
|
Property Type
|
Single Family |
|
Community Name
|
Dovercourt-Wallace Emerson-Junction |
|
Features
|
Lane |
|
Parking Space Total
|
2 |
Building
|
Bathroom Total
|
2 |
|
Bedrooms Above Ground
|
4 |
|
Bedrooms Total
|
4 |
|
Appliances
|
Dryer, Freezer, Garage Door Opener, Refrigerator, Stove, Washer, Window Coverings |
|
Basement Development
|
Finished |
|
Basement Type
|
N/a (finished) |
|
Construction Style Attachment
|
Detached |
|
Exterior Finish
|
Brick |
|
Foundation Type
|
Block, Stone |
|
Heating Fuel
|
Natural Gas |
|
Heating Type
|
Hot Water Radiator Heat |
|
Stories Total
|
2 |
|
Type
|
House |
|
Utility Water
|
Municipal Water |
Parking
Land
|
Acreage
|
No |
|
Sewer
|
Sanitary Sewer |
|
Size Irregular
|
17.5 X 129 Ft |
|
Size Total Text
|
17.5 X 129 Ft |
Rooms
| Level |
Type |
Length |
Width |
Dimensions |
|
Second Level |
Primary Bedroom |
4 m |
3.98 m |
4 m x 3.98 m |
|
Second Level |
Bedroom 2 |
3.91 m |
2.46 m |
3.91 m x 2.46 m |
|
Second Level |
Bedroom 3 |
4.12 m |
3.12 m |
4.12 m x 3.12 m |
|
Basement |
Cold Room |
3.8 m |
2.51 m |
3.8 m x 2.51 m |
|
Basement |
Family Room |
8 m |
3.54 m |
8 m x 3.54 m |
|
Basement |
Laundry Room |
3.75 m |
1.94 m |
3.75 m x 1.94 m |
|
Basement |
Cold Room |
4.14 m |
1.78 m |
4.14 m x 1.78 m |
|
Main Level |
Living Room |
3.35 m |
2.98 m |
3.35 m x 2.98 m |
|
Main Level |
Dining Room |
3.5 m |
3.3 m |
3.5 m x 3.3 m |
|
Main Level |
Kitchen |
4.02 m |
3.42 m |
4.02 m x 3.42 m |
|
Main Level |
Bedroom |
2.85 m |
1.78 m |
2.85 m x 1.78 m |
https://www.realtor.ca/real-estate/26998059/411-bartlett-avenue-n-toronto-dovercourt-wallace-emerson-junction





























