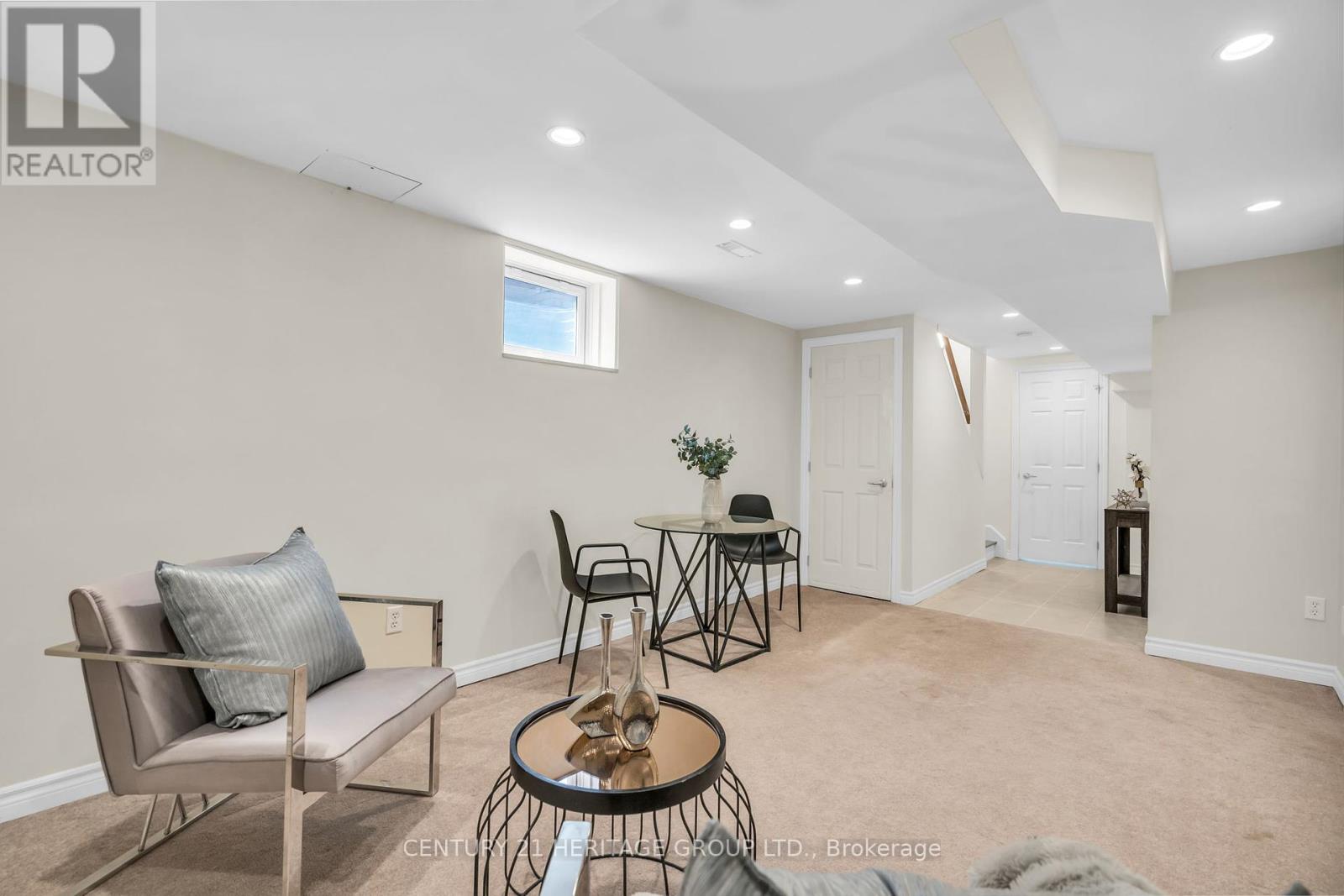41 Seline Crescent Barrie, Ontario L4N 0Y7
$819,900
Welcome To This Charming All Brick Detached Home In Prime Barrie. This Stunning Detached Home Features A 2 Car Garage, 3 Bedrooms, 3 Bathrooms, And Almost 1,500 Sqft of Living Space. The Kitchen Features Stainless Steel Appliances Including A Wifi-Enabled Oven. Enjoy The Finished Basement complete With A Full Shower, Ample Storage, And A Laundry Room Equipped With Front-Load Washer And Dryer. Eco-friendly Upgrades Include Fully Owned Solar Panels (Installed In 2017) Generating Approximately $1,600 Yearly On Average, A $43,000 Upgrade! Plus, An Eco-Friendly Rainwater Recapture System To Water Your Garden And Lawn. The Backyard Has Lovely Gardens & Fertile Soil Perfect For Planting Vegetable, Plus A Large Storage Shed. A/C (NEW 2024) And Roof (2017). Central Vacuum, Highspeed Fibre Internet, Ideally Situated Within Minutes From HWY 400, Costco, Walmart, Home Depot, LA Fitness, Major Shopping Corridor, Barrie South GO Station, And The Upcoming Metro Plaza. Enjoy The Convenience Of Nearby Schools, Trails, Parks, Lovers Creek, And Being Just 10 Minutes From Centennial Beach. This Centrally Located Home In South Barrie Offers Everything You Need And More. Dont Miss This Opportunity To Live In This Lovely Home. Book A Showing Today! **** EXTRAS **** Fully Owned Solar Panels ($43,000 Upgrade) Makes Approx. $1,600 Yearly! S/S Appliances, Front Load Washer & Dryer, Rainwater Recapture System, New A/C (2024), Wifi Garage Doors, Backyard Deck, Stone Front Steps, High-Speed Fibre Internet (id:12178)
Open House
This property has open houses!
2:00 pm
Ends at:4:00 pm
2:00 pm
Ends at:4:00 pm
Property Details
| MLS® Number | S8488258 |
| Property Type | Single Family |
| Community Name | Painswick South |
| Amenities Near By | Hospital, Park, Public Transit, Schools |
| Community Features | School Bus |
| Features | Sump Pump, Solar Equipment |
| Parking Space Total | 4 |
Building
| Bathroom Total | 3 |
| Bedrooms Above Ground | 3 |
| Bedrooms Total | 3 |
| Appliances | Garage Door Opener Remote(s), Central Vacuum, Water Heater, Blinds, Dishwasher, Dryer, Washer |
| Basement Development | Finished |
| Basement Type | N/a (finished) |
| Construction Style Attachment | Detached |
| Cooling Type | Central Air Conditioning |
| Exterior Finish | Brick |
| Foundation Type | Poured Concrete |
| Heating Fuel | Natural Gas |
| Heating Type | Forced Air |
| Stories Total | 2 |
| Type | House |
| Utility Water | Municipal Water |
Parking
| Garage |
Land
| Acreage | No |
| Land Amenities | Hospital, Park, Public Transit, Schools |
| Sewer | Sanitary Sewer |
| Size Irregular | 39.38 X 119.66 Ft |
| Size Total Text | 39.38 X 119.66 Ft |
Rooms
| Level | Type | Length | Width | Dimensions |
|---|---|---|---|---|
| Second Level | Primary Bedroom | 4.53 m | 3.82 m | 4.53 m x 3.82 m |
| Second Level | Bedroom 2 | 3.68 m | 3.01 m | 3.68 m x 3.01 m |
| Second Level | Bedroom 3 | 3.66 m | 2.56 m | 3.66 m x 2.56 m |
| Basement | Recreational, Games Room | 8.15 m | 3.2 m | 8.15 m x 3.2 m |
| Basement | Laundry Room | 2.68 m | 2.24 m | 2.68 m x 2.24 m |
| Main Level | Kitchen | 3.31 m | 2.54 m | 3.31 m x 2.54 m |
| Main Level | Living Room | 5.27 m | 3.42 m | 5.27 m x 3.42 m |
| Main Level | Dining Room | 2.55 m | 5.54 m | 2.55 m x 5.54 m |
https://www.realtor.ca/real-estate/27104965/41-seline-crescent-barrie-painswick-south




































