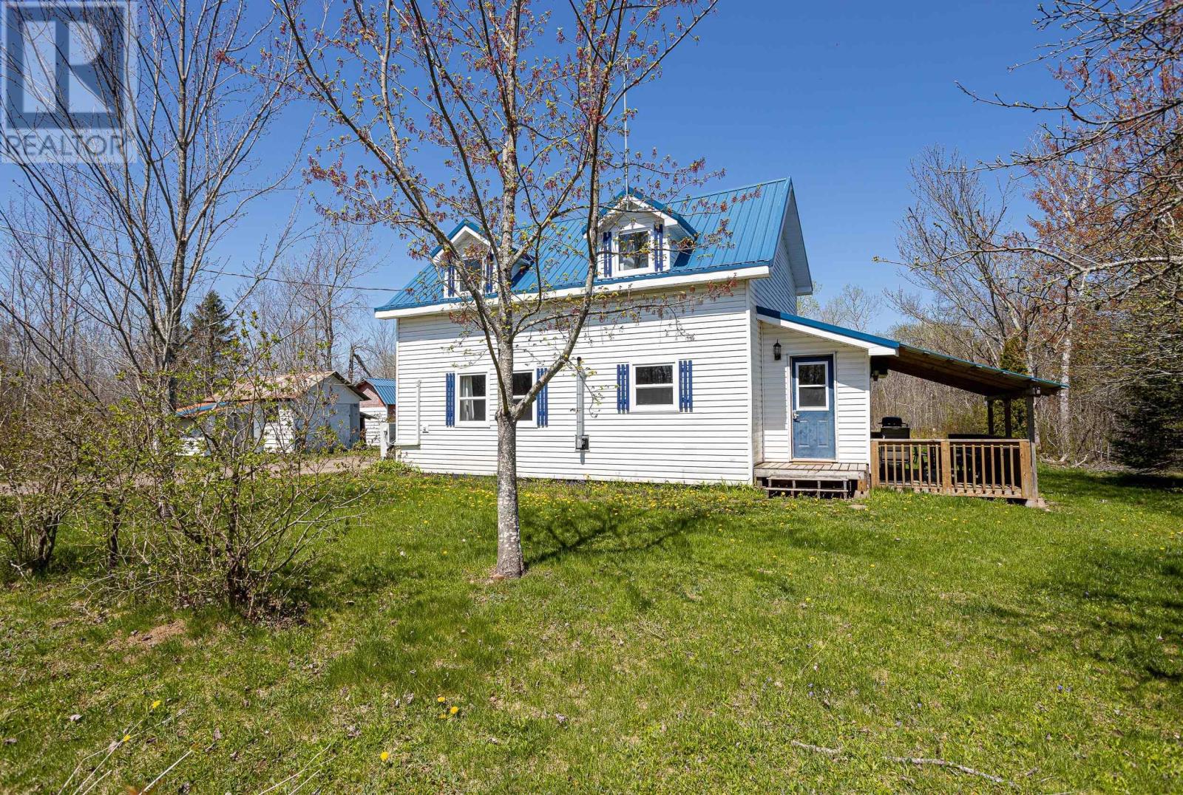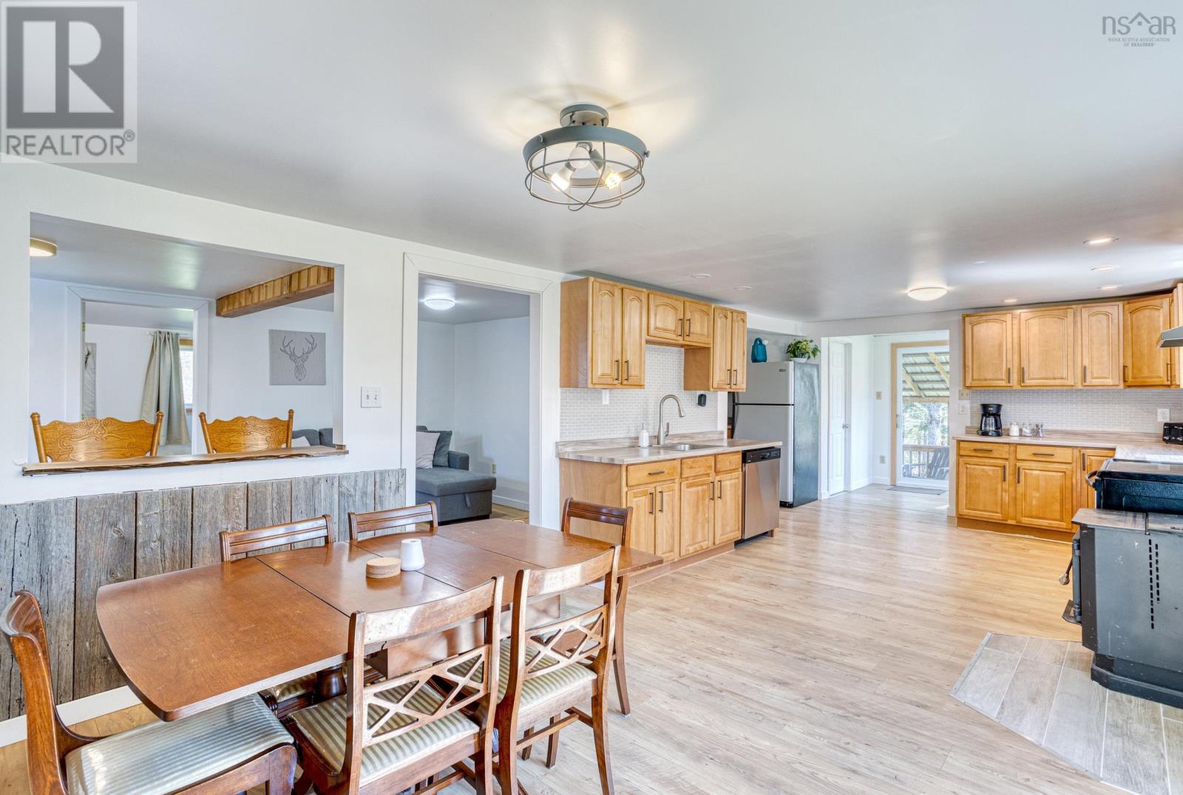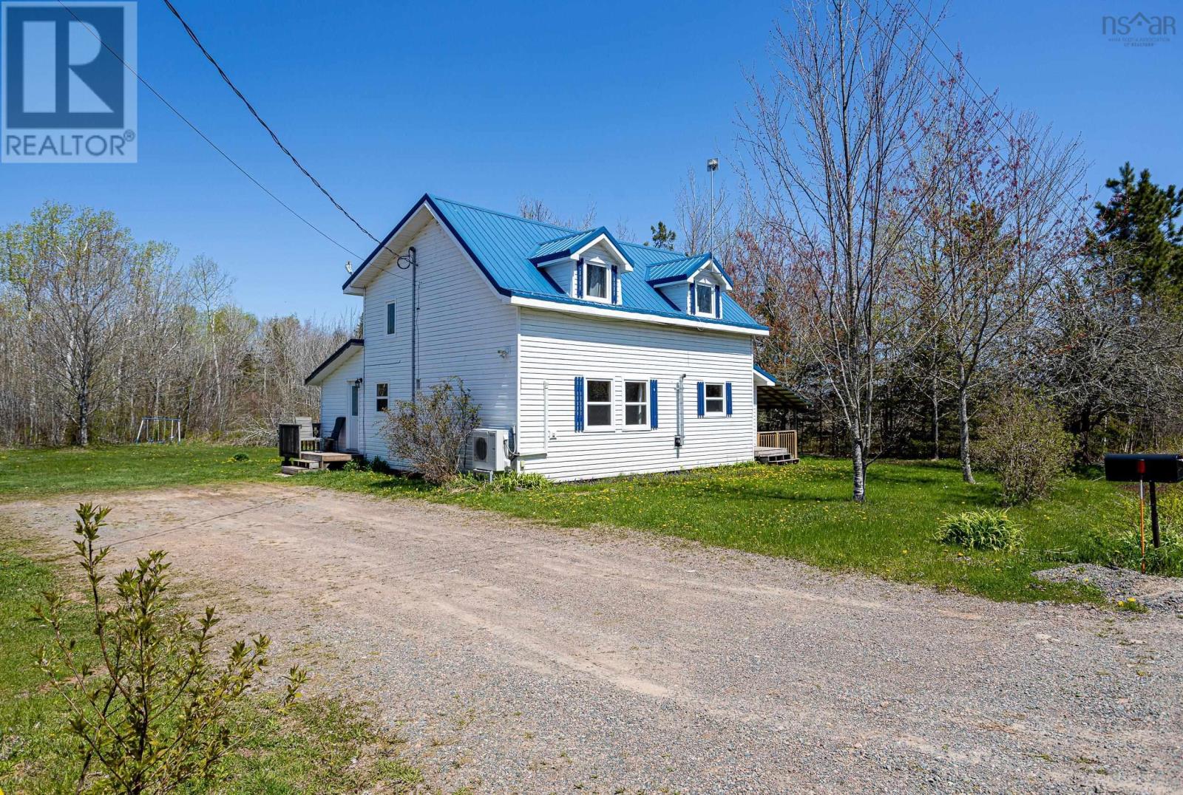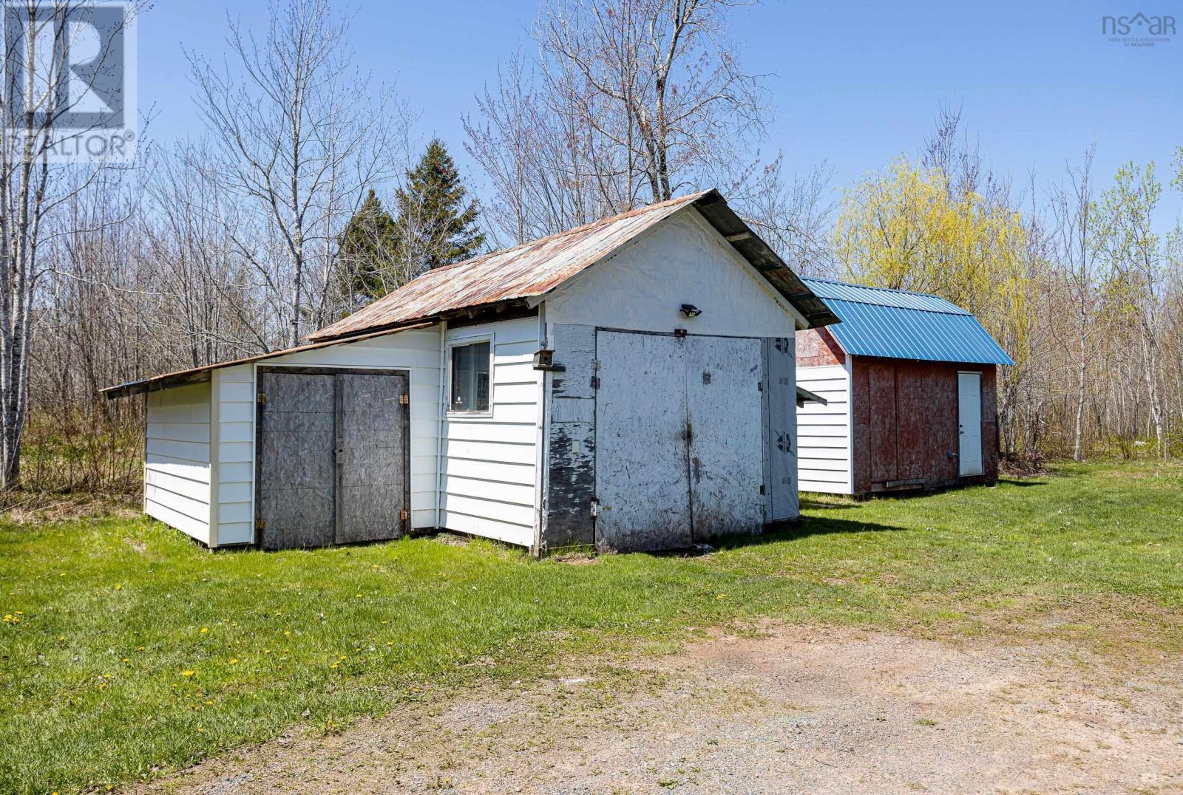4 Bedroom
2 Bathroom
Heat Pump
Acreage
Partially Landscaped
$329,900
Four bedroom oasis on a 5 acre lot, 10 minutes from Ski Wentworth. Located just off the main highway this lovely home with 4 bedrooms and 2 full bathrooms has everything one needs to entertain family and friends or take advantage of rental potential both long term & short term (currently rented on Airbnb). Primary bedroom with ensuite, offers a perfect retreat from kids or guests. Nestled on a 5 acre property with a spring fed pond creates an amazing potential for watching wild life, it can also be stocked with fish to have your own little fishing hole. If skiing is your purpose than this one might be for you, just a 10 minute drive to the ski hill you can quickly access Highway 4 which is first plowed so you can get there for the epic powder days. The interior of this house is extensively up graded including a heat pump for efficient heating and cooling. Being part of the incredible outdoor community of Wentworth is within reach, come check this one out! (id:12178)
Property Details
|
MLS® Number
|
202411540 |
|
Property Type
|
Single Family |
|
Community Name
|
West Wentworth |
|
Amenities Near By
|
Golf Course, Park, Playground, Place Of Worship, Beach |
|
Community Features
|
Recreational Facilities, School Bus |
|
Features
|
Treed, Level |
|
Structure
|
Shed |
Building
|
Bathroom Total
|
2 |
|
Bedrooms Above Ground
|
4 |
|
Bedrooms Total
|
4 |
|
Appliances
|
Range, Range - Electric, Dryer, Dryer - Electric, Washer, Refrigerator |
|
Basement Type
|
Crawl Space |
|
Constructed Date
|
2000 |
|
Construction Style Attachment
|
Detached |
|
Cooling Type
|
Heat Pump |
|
Exterior Finish
|
Vinyl |
|
Flooring Type
|
Ceramic Tile, Laminate, Vinyl Plank |
|
Foundation Type
|
Concrete Block |
|
Stories Total
|
2 |
|
Total Finished Area
|
1690 Sqft |
|
Type
|
House |
|
Utility Water
|
Drilled Well |
Land
|
Acreage
|
Yes |
|
Land Amenities
|
Golf Course, Park, Playground, Place Of Worship, Beach |
|
Landscape Features
|
Partially Landscaped |
|
Sewer
|
Septic System |
|
Size Irregular
|
5.1 |
|
Size Total
|
5.1 Ac |
|
Size Total Text
|
5.1 Ac |
Rooms
| Level |
Type |
Length |
Width |
Dimensions |
|
Second Level |
Bedroom |
|
|
9.4 X 10.4 |
|
Second Level |
Bedroom |
|
|
9.1 X 13.1 |
|
Second Level |
Primary Bedroom |
|
|
13.2 X 13.5 |
|
Second Level |
Ensuite (# Pieces 2-6) |
|
|
4 pc |
|
Main Level |
Dining Room |
|
|
11.10 X 10.8 |
|
Main Level |
Kitchen |
|
|
15.5 X 14 |
|
Main Level |
Laundry Room |
|
|
11.9 X 5.11 |
|
Main Level |
Living Room |
|
|
10.11 X 18.3 |
|
Main Level |
Bath (# Pieces 1-6) |
|
|
4 pc |
https://www.realtor.ca/real-estate/26939852/41-hunter-road-west-wentworth-west-wentworth




















































