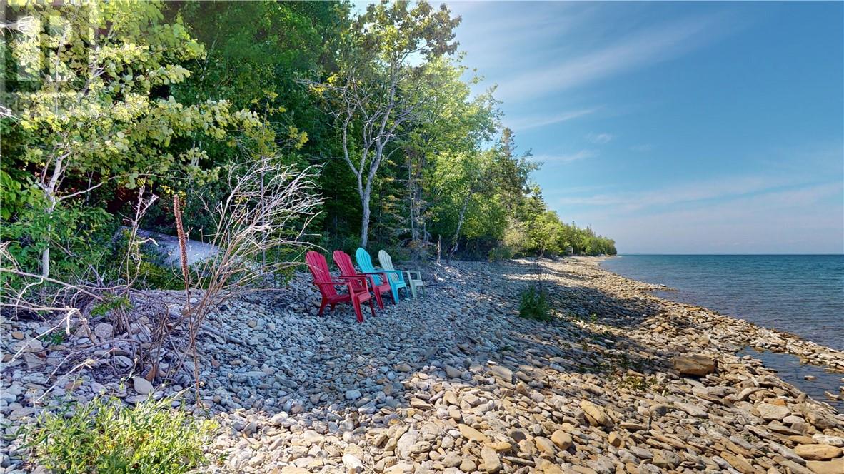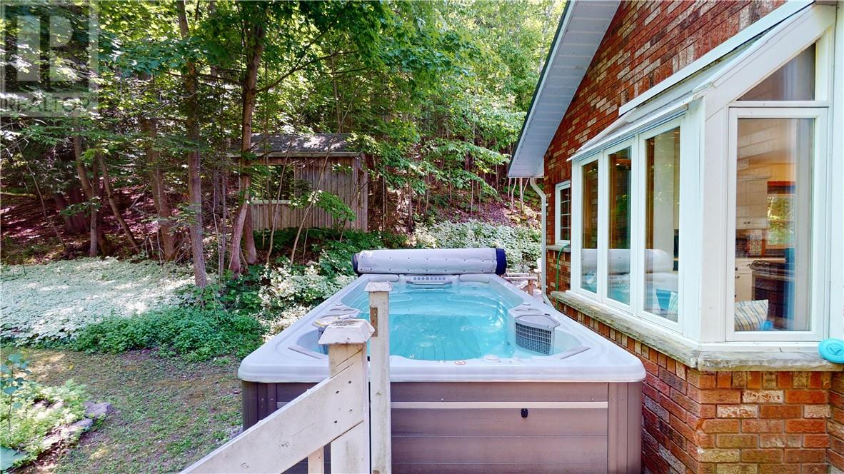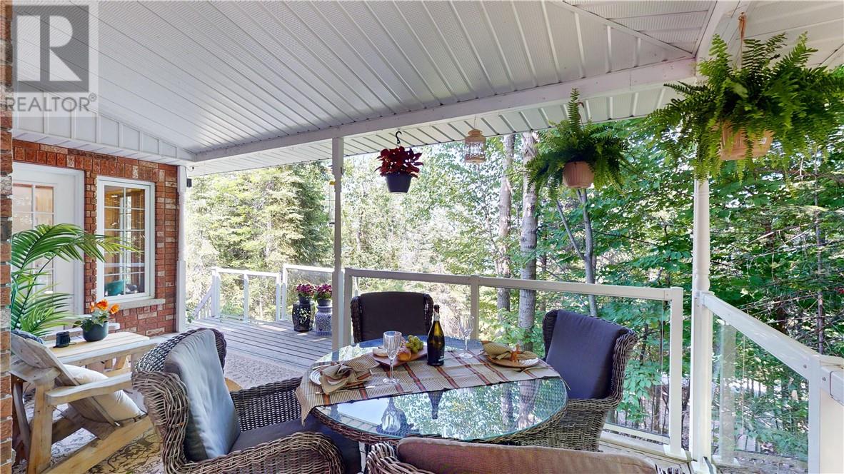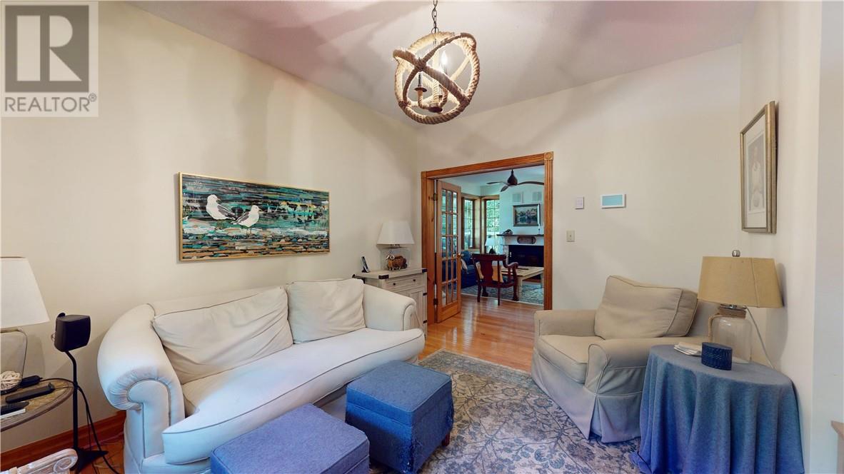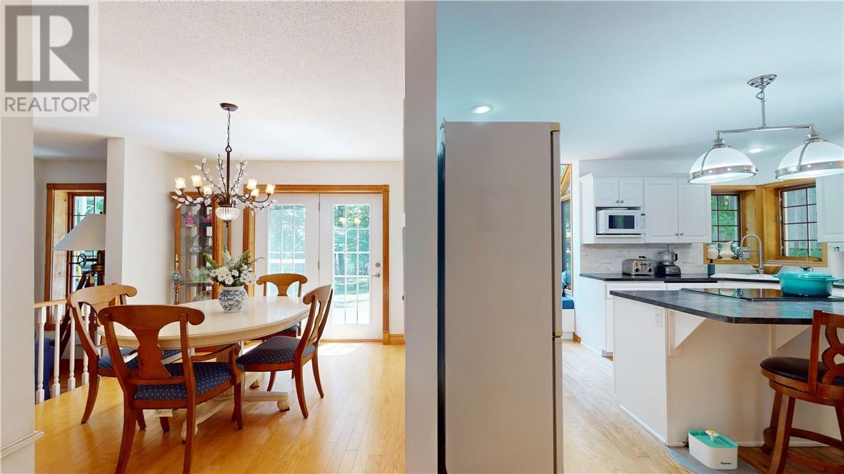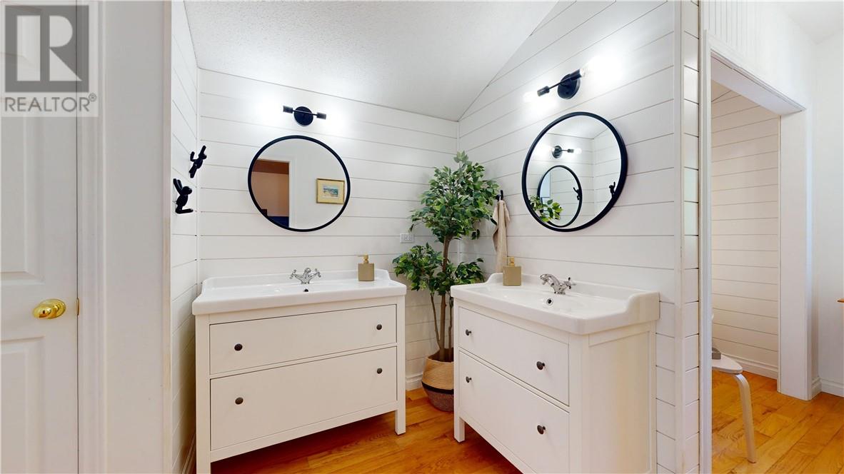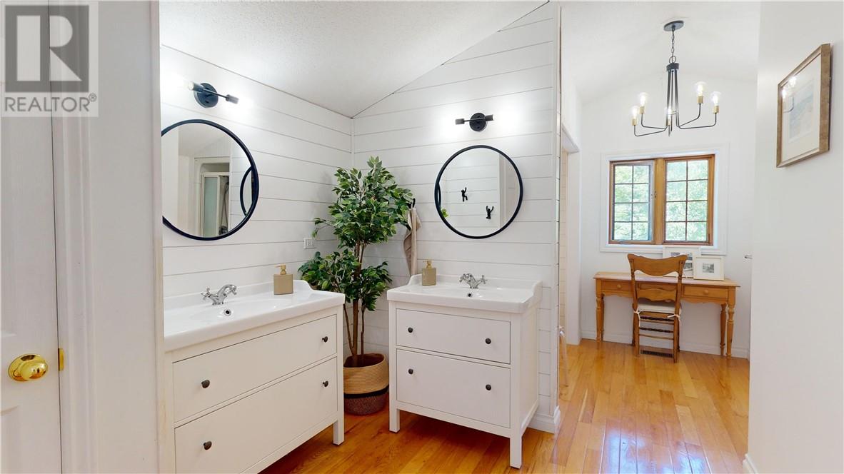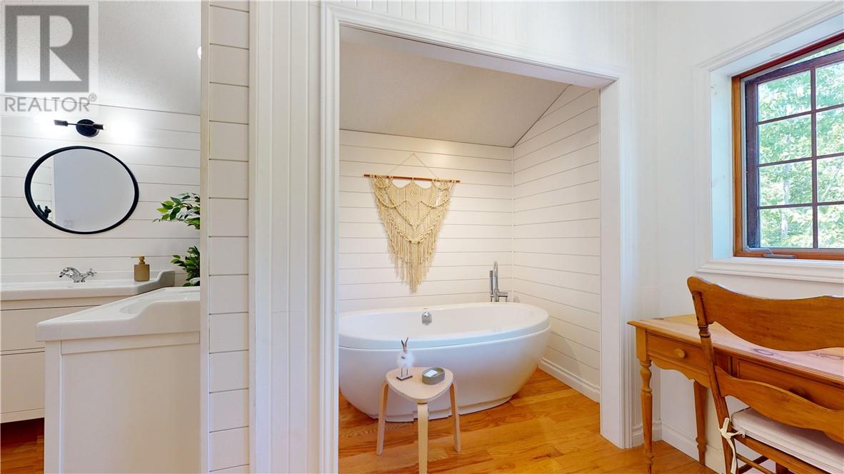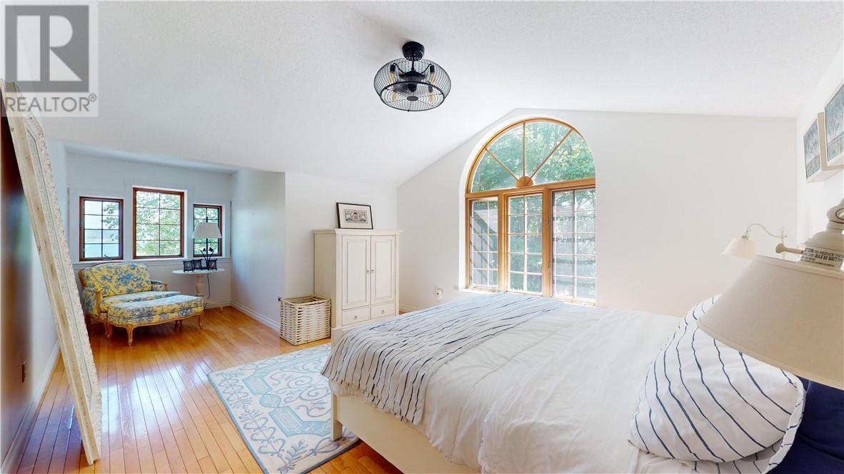4 Bedroom
3 Bathroom
2 Level
Air Exchanger
Forced Air, Wood Stove
Waterfront On Lake
Acreage
$599,000
A wonderful all brick 2+2 bedroom home nicely nestled in a country oasis. It is located on the west side of Gore Bay with 200+ feet of water frontage, and only a short distance from the marina and all the amenities the town has to offer. There are 2 large covered decks on the east and south side. The 2nd level is catered to the primary bedroom. It has an unique floor plan with a sitting area, walk-in closet, and ensuite bathroom comprised of over 500 sq.ft.. The sunken living room is accented with a fireplace insert. The office/den is 13' x 18'9"" with a nice east view of the bay, and it could make a great art studio. Included with this property is a AquaSport 14AX swim spa, which is a hot tub and therapy pool all in one! It can be used for swimming, aquatic exercise, and family fun. This home has lots of character and needs to be seen to be appreciated! (id:12178)
Property Details
|
MLS® Number
|
2117367 |
|
Property Type
|
Single Family |
|
Equipment Type
|
Propane Tank |
|
Rental Equipment Type
|
Propane Tank |
|
Storage Type
|
Storage Shed |
|
Water Front Name
|
Gore Bay |
|
Water Front Type
|
Waterfront On Lake |
Building
|
Bathroom Total
|
3 |
|
Bedrooms Total
|
4 |
|
Appliances
|
Water Treatment |
|
Architectural Style
|
2 Level |
|
Basement Type
|
Full |
|
Cooling Type
|
Air Exchanger |
|
Exterior Finish
|
Brick |
|
Flooring Type
|
Hardwood, Tile, Carpeted |
|
Foundation Type
|
Concrete Slab |
|
Heating Type
|
Forced Air, Wood Stove |
|
Roof Material
|
Metal |
|
Roof Style
|
Unknown |
|
Type
|
House |
|
Utility Water
|
Dug Well |
Parking
Land
|
Access Type
|
Year-round Access |
|
Acreage
|
Yes |
|
Sewer
|
Septic System |
|
Size Total Text
|
1 - 3 Acres |
|
Zoning Description
|
Sr |
Rooms
| Level |
Type |
Length |
Width |
Dimensions |
|
Second Level |
4pc Ensuite Bath |
|
|
- |
|
Second Level |
Primary Bedroom |
|
|
- |
|
Basement |
Bedroom |
|
|
11'4"" x 12'4"" |
|
Basement |
Workshop |
|
|
- |
|
Basement |
3pc Bathroom |
|
|
- |
|
Basement |
Bedroom |
|
|
12'4"" x 9'4"" |
|
Basement |
Games Room |
|
|
13' x 14' |
|
Main Level |
Bedroom |
|
|
12'11"" x 9'3"" |
|
Main Level |
4pc Bathroom |
|
|
- |
|
Main Level |
Kitchen |
|
|
13'3"" x 14'6"" |
|
Main Level |
Den |
|
|
13' x 18'9"" |
|
Main Level |
Dining Room |
|
|
13'4"" x 9'10"" |
|
Main Level |
Living Room |
|
|
10'2"" x 12'8"" |
|
Main Level |
Family Room |
|
|
13'5"" x 13'6"" |
https://www.realtor.ca/real-estate/27050253/409-lighthouse-rd-gore-bay

























