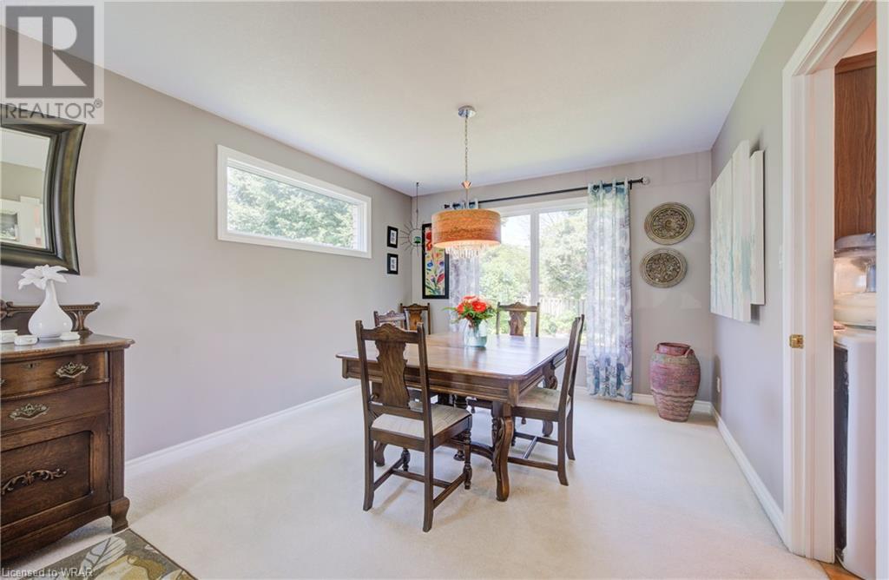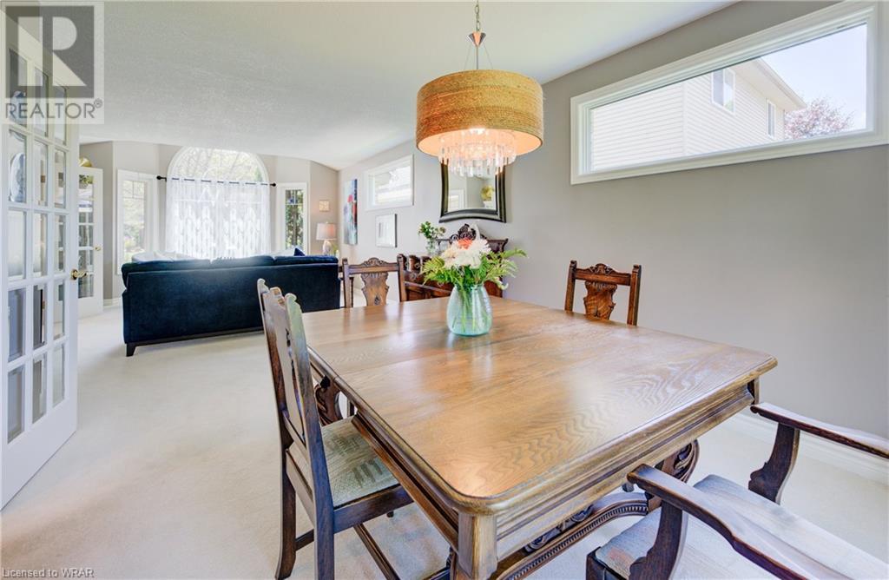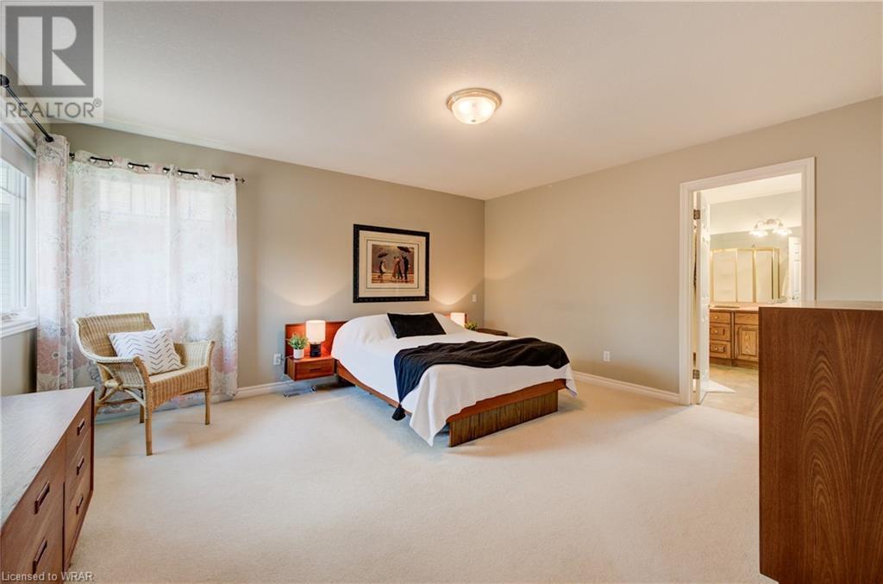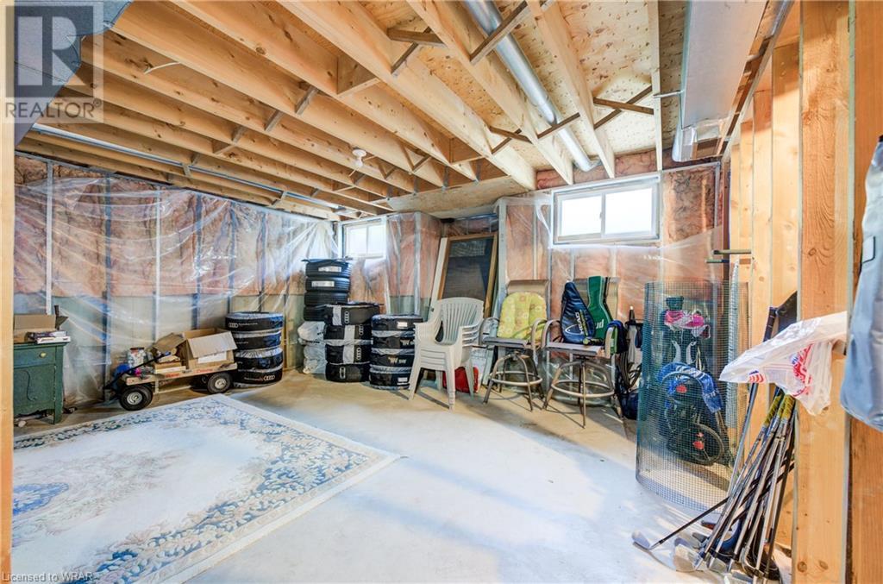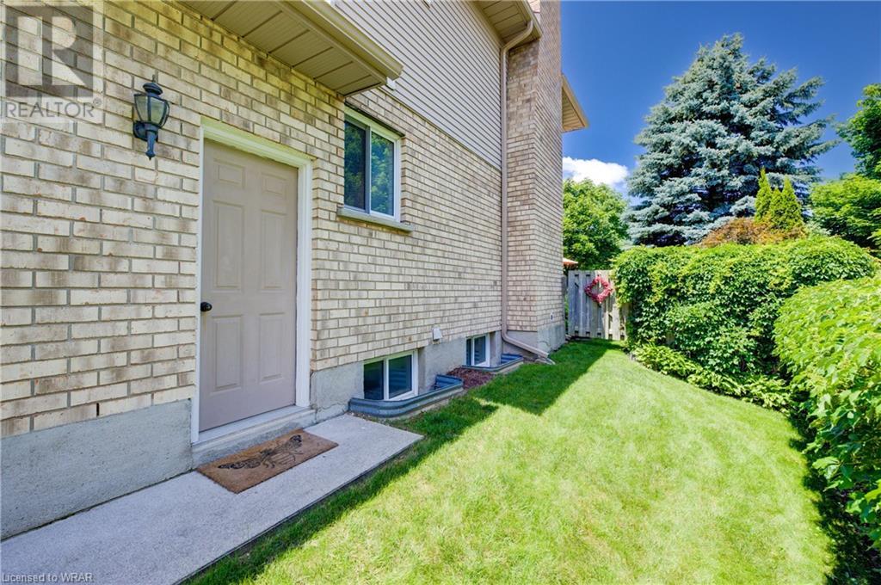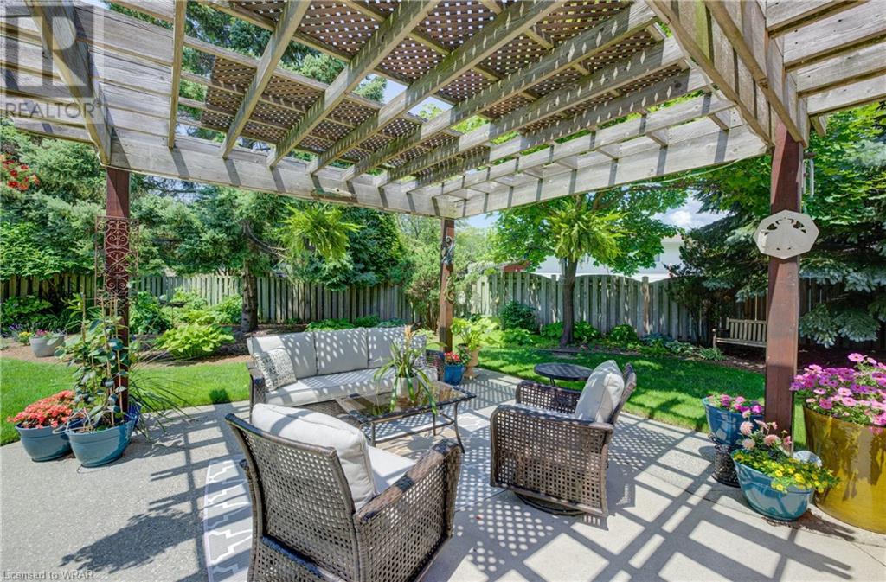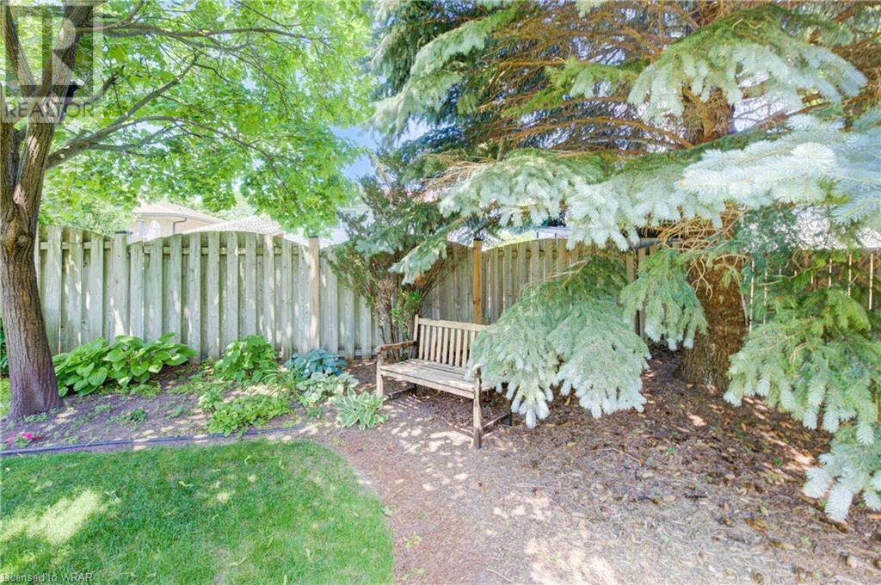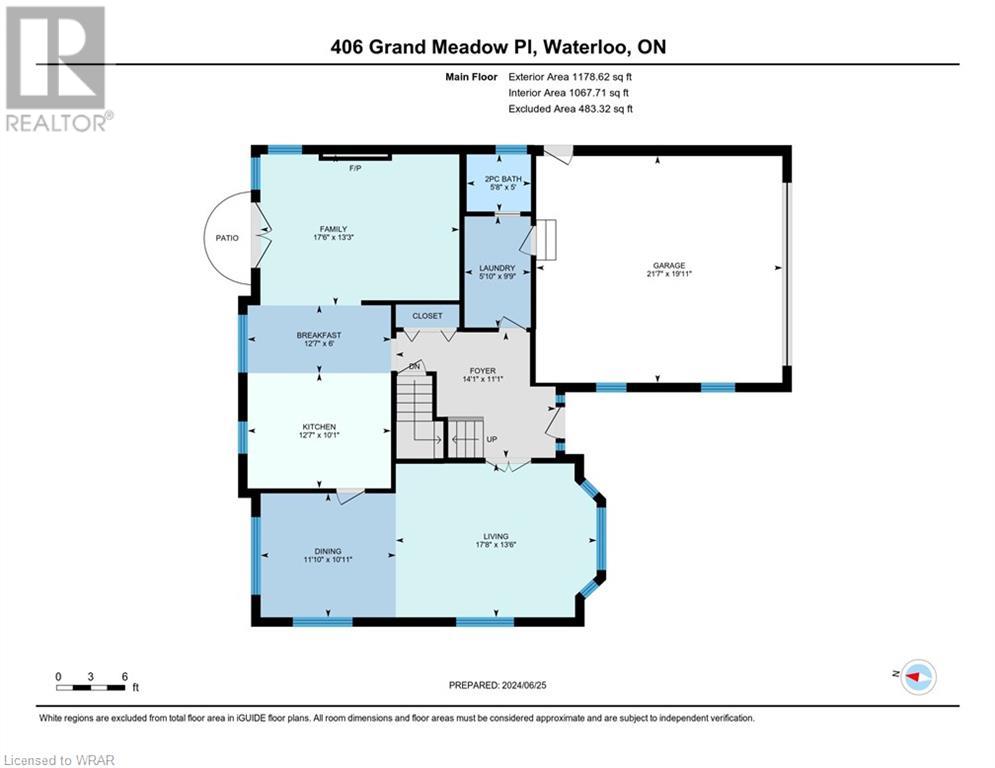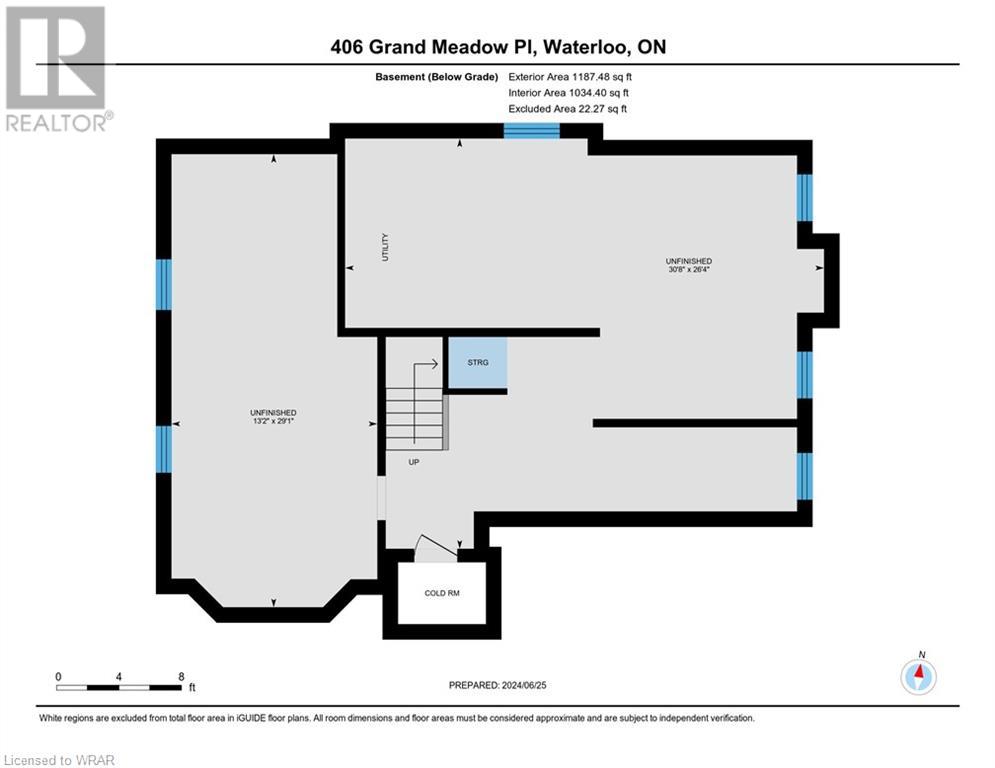4 Bedroom
3 Bathroom
2373.74 sqft
2 Level
Fireplace
Central Air Conditioning
Forced Air
$1,149,000
Welcome to 406 Grand Meadow Place, a wonderful family home situated on a large pie-shaped court lot in the south part of Lexington in East Waterloo. This home is moments away from the expressway and a shortcut away from Wintermeyer Park and Lexington Public School. Upon entry, you are greeted by a wide open foyer filled with natural light. To the left, the formal spaces feature an arched top window and a vaulted ceiling at the front of the living room, with two large transom windows leading to the open dining room. The kitchen boasts lovely updates, including a backsplash and leather-style granite countertops, offering ample prep space for family chefs. An open dinette area transitions to the large, fire-lit family room, which walks out to a beautifully landscaped yard and an oversized gazebo with electrical setup. The mudroom and laundry room are conveniently located en route to the garage, along with a cute powder room at the end of the hall. Upstairs, the flexible space could accommodate five bedrooms but is currently used as a four-bedroom layout, including an office or nursery off the hall and a light-filled primary bedroom with a clean 5-piece ensuite and walk-in closet. The flexibility continues just past the main bath with a large private loft area above the garage, featuring even more natural light thanks to a double skylight set. This lovingly cared-for home will surely impress you and be a place you'll be happy to call home for a long time. (id:12178)
Property Details
|
MLS® Number
|
40611539 |
|
Property Type
|
Single Family |
|
Amenities Near By
|
Park, Place Of Worship, Playground, Public Transit, Schools |
|
Communication Type
|
High Speed Internet |
|
Equipment Type
|
Water Heater |
|
Features
|
Cul-de-sac, Gazebo, Sump Pump, Automatic Garage Door Opener |
|
Parking Space Total
|
4 |
|
Rental Equipment Type
|
Water Heater |
Building
|
Bathroom Total
|
3 |
|
Bedrooms Above Ground
|
4 |
|
Bedrooms Total
|
4 |
|
Appliances
|
Central Vacuum, Central Vacuum - Roughed In, Dishwasher, Dryer, Refrigerator, Stove, Water Softener, Washer, Microwave Built-in, Window Coverings, Garage Door Opener |
|
Architectural Style
|
2 Level |
|
Basement Development
|
Unfinished |
|
Basement Type
|
Full (unfinished) |
|
Constructed Date
|
1992 |
|
Construction Style Attachment
|
Detached |
|
Cooling Type
|
Central Air Conditioning |
|
Exterior Finish
|
Brick Veneer |
|
Fireplace Fuel
|
Wood |
|
Fireplace Present
|
Yes |
|
Fireplace Total
|
1 |
|
Fireplace Type
|
Other - See Remarks |
|
Foundation Type
|
Poured Concrete |
|
Half Bath Total
|
1 |
|
Heating Fuel
|
Natural Gas |
|
Heating Type
|
Forced Air |
|
Stories Total
|
2 |
|
Size Interior
|
2373.74 Sqft |
|
Type
|
House |
|
Utility Water
|
Municipal Water |
Parking
Land
|
Access Type
|
Highway Access, Highway Nearby |
|
Acreage
|
No |
|
Land Amenities
|
Park, Place Of Worship, Playground, Public Transit, Schools |
|
Sewer
|
Municipal Sewage System |
|
Size Depth
|
125 Ft |
|
Size Frontage
|
55 Ft |
|
Size Total Text
|
Under 1/2 Acre |
|
Zoning Description
|
Sr1-10 |
Rooms
| Level |
Type |
Length |
Width |
Dimensions |
|
Second Level |
4pc Bathroom |
|
|
Measurements not available |
|
Second Level |
5pc Bathroom |
|
|
Measurements not available |
|
Second Level |
Loft |
|
|
21'6'' x 16'8'' |
|
Second Level |
Bedroom |
|
|
9'5'' x 10'11'' |
|
Second Level |
Bedroom |
|
|
16'6'' x 11'11'' |
|
Second Level |
Primary Bedroom |
|
|
15'3'' x 13'11'' |
|
Second Level |
Bedroom |
|
|
10'8'' x 14'10'' |
|
Main Level |
2pc Bathroom |
|
|
Measurements not available |
|
Main Level |
Laundry Room |
|
|
5'10'' x 9'9'' |
|
Main Level |
Breakfast |
|
|
12'7'' x 6'0'' |
|
Main Level |
Family Room |
|
|
17'6'' x 13'3'' |
|
Main Level |
Living Room |
|
|
17'8'' x 13'6'' |
|
Main Level |
Kitchen |
|
|
12'7'' x 10'1'' |
|
Main Level |
Dining Room |
|
|
11'10'' x 10'11'' |
|
Main Level |
Foyer |
|
|
14'1'' x 11'1'' |
Utilities
|
Cable
|
Available |
|
Electricity
|
Available |
|
Natural Gas
|
Available |
|
Telephone
|
Available |
https://www.realtor.ca/real-estate/27092854/406-grand-meadow-place-waterloo









