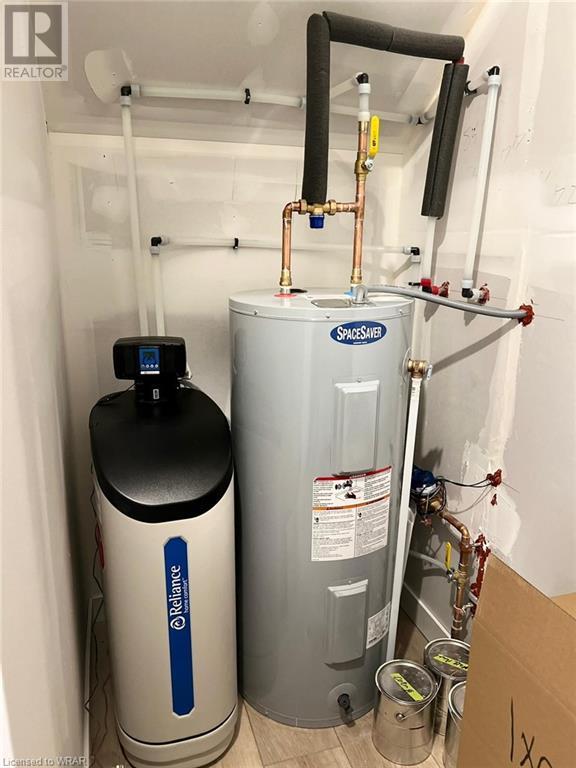2 Bedroom
2 Bathroom
825 sqft
Central Air Conditioning
Forced Air
$2,500 Monthly
Introducing an exquisite rental opportunity: Brand New, Main Floor 2 bedroom and 2 bathroom floor unit. a stunning open-concept, bright, brand new, and meticulously designed single-floor unit. This remarkable living space showcases a blend of modern elegance and thoughtful functionality, perfect for those seeking a luxurious and comfortable lifestyle. As you step inside, you'll be greeted by an abundance of natural light flooding through large windows, illuminating the entire space. The open-concept layout creates a seamless flow between the living, dining, and kitchen areas, allowing for effortless entertaining and a spacious ambiance. The absence of walls ensures a continuous sense of freedom and connectivity throughout the unit. The interior boasts high-end finishes, from polished hardwood floors to sleek recessed lighting, creating a contemporary and inviting atmosphere kitchen features stainless steel appliances, sleek cabinetry, and ample countertops. Rent includes hot water rental, water softener rental and Rogers high-speed internet. The tenant pays all other utilities. One-surface parking only and plenty of visitor parking (id:12178)
Property Details
|
MLS® Number
|
40605010 |
|
Property Type
|
Single Family |
|
Amenities Near By
|
Park, Place Of Worship, Schools, Shopping |
|
Features
|
Balcony, Recreational, No Pet Home |
|
Parking Space Total
|
1 |
Building
|
Bathroom Total
|
2 |
|
Bedrooms Above Ground
|
2 |
|
Bedrooms Total
|
2 |
|
Appliances
|
Dishwasher, Dryer, Microwave, Refrigerator, Stove, Water Softener, Washer, Hood Fan |
|
Basement Type
|
None |
|
Constructed Date
|
2023 |
|
Construction Style Attachment
|
Attached |
|
Cooling Type
|
Central Air Conditioning |
|
Exterior Finish
|
Aluminum Siding, Vinyl Siding |
|
Heating Fuel
|
Natural Gas |
|
Heating Type
|
Forced Air |
|
Size Interior
|
825 Sqft |
|
Type
|
Row / Townhouse |
|
Utility Water
|
Municipal Water |
Land
|
Acreage
|
No |
|
Land Amenities
|
Park, Place Of Worship, Schools, Shopping |
|
Sewer
|
Municipal Sewage System |
|
Size Total Text
|
Under 1/2 Acre |
|
Zoning Description
|
Ag |
Rooms
| Level |
Type |
Length |
Width |
Dimensions |
|
Main Level |
4pc Bathroom |
|
|
Measurements not available |
|
Main Level |
4pc Bathroom |
|
|
Measurements not available |
|
Main Level |
Living Room/dining Room |
|
|
11'8'' x 13'11'' |
|
Main Level |
Kitchen |
|
|
8'4'' x 9'0'' |
|
Main Level |
Primary Bedroom |
|
|
10'6'' x 12'0'' |
|
Main Level |
Bedroom |
|
|
9'0'' x 11'4'' |
https://www.realtor.ca/real-estate/27032584/405-myers-road-unit-27-cambridge













