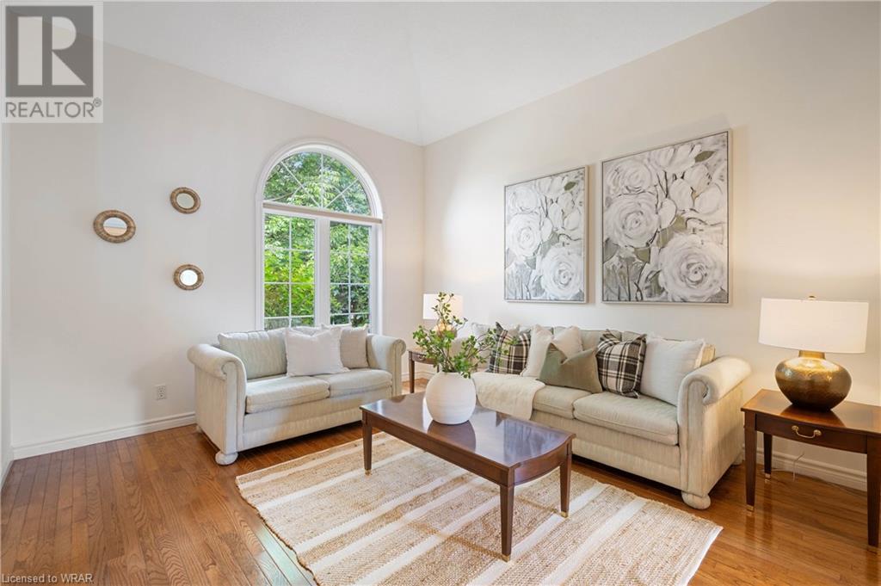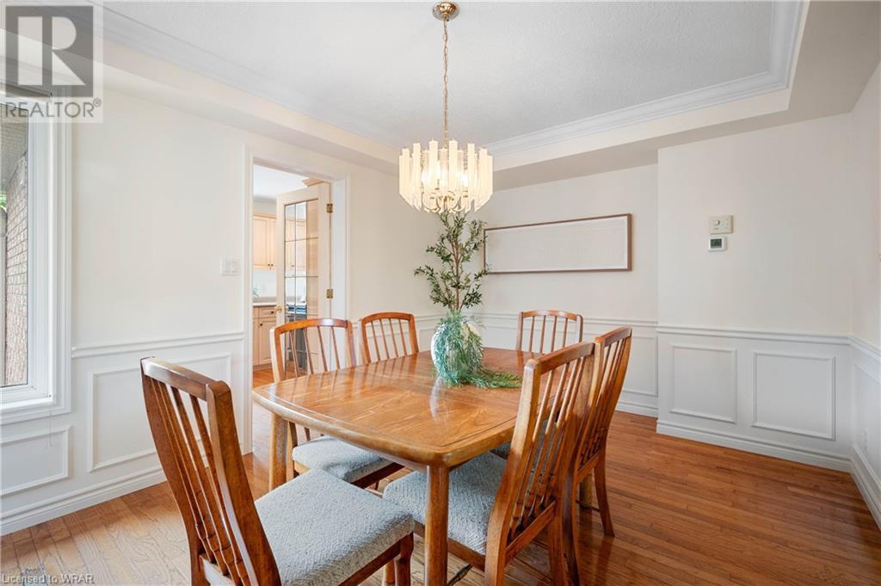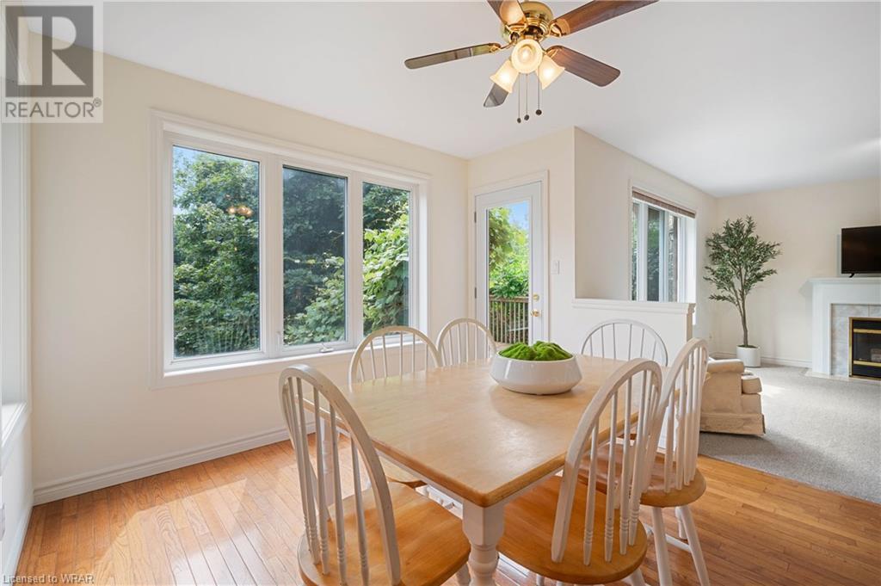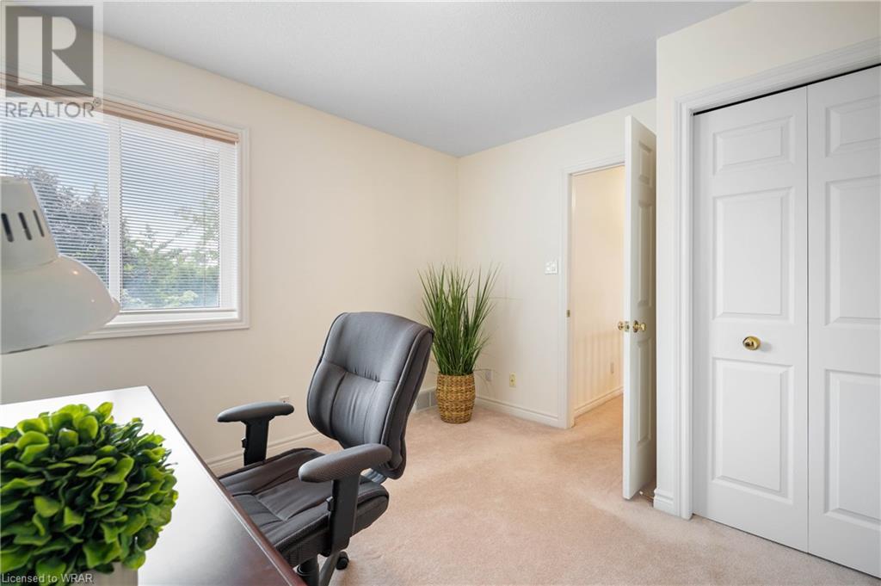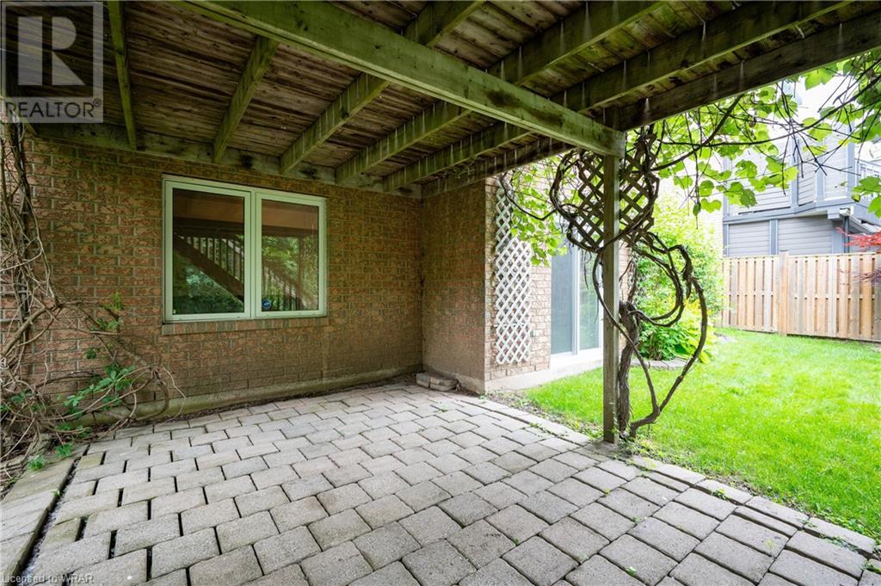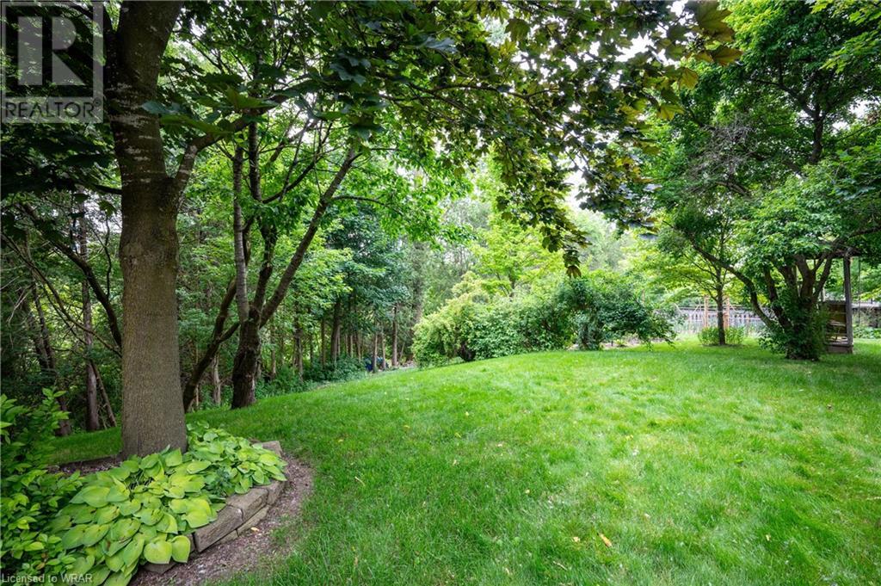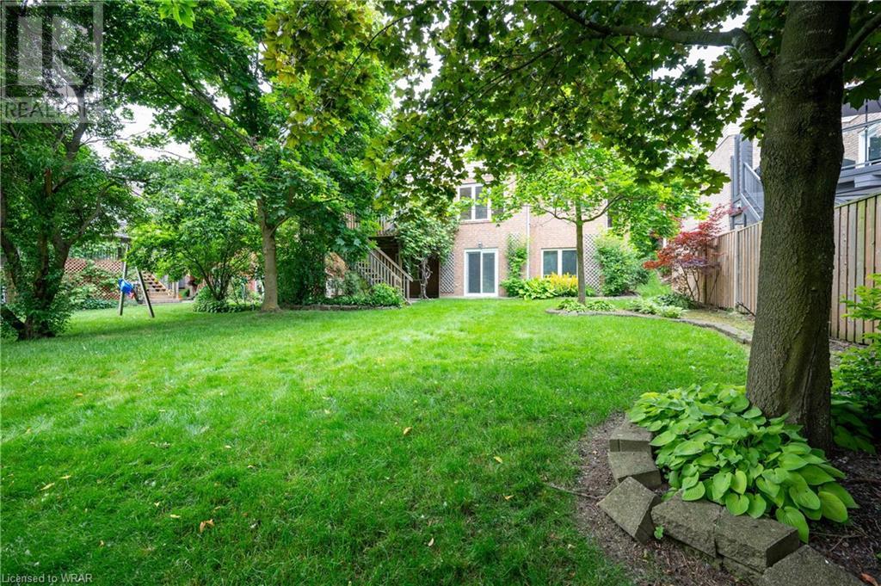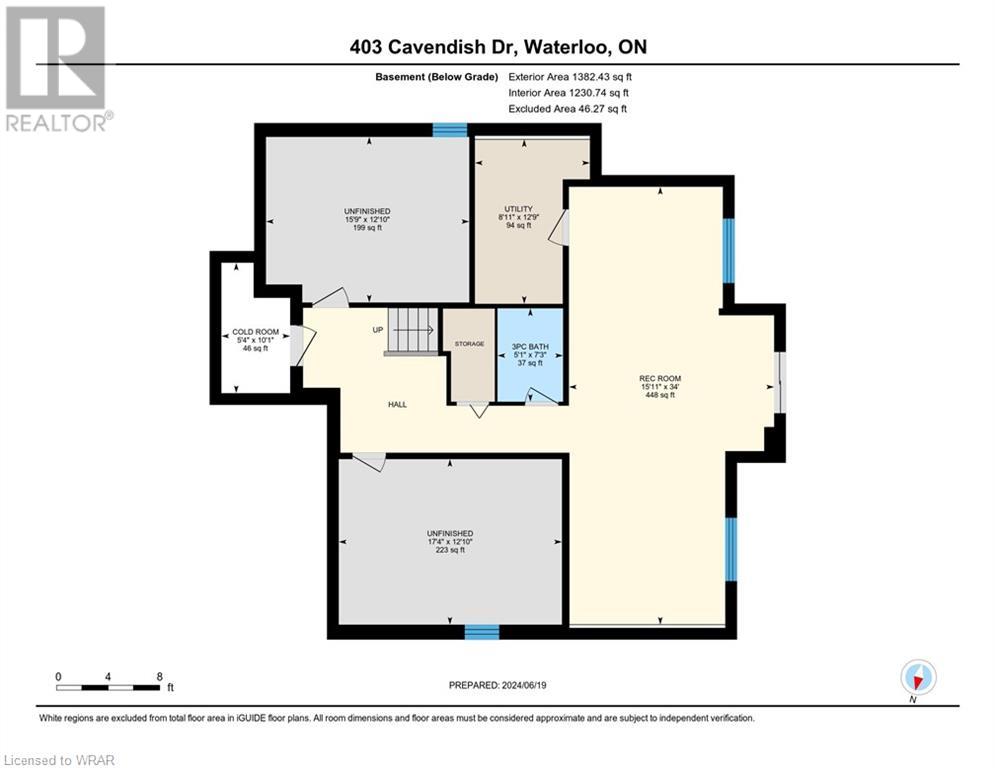5 Bedroom
4 Bathroom
3988 sqft
2 Level
Fireplace
Central Air Conditioning
Forced Air
Landscaped
$1,400,000
Welcome to this beautiful 5 bedroom home in desirable Laurelwood. This one owner, custom built, home is located on one of Laurelwood's nicest streets, featuring a walkout basement backing onto green space! From the moment you walk into this well kept home you'll feel its grandeur with its 16ft ceilings in the main foyer and formal living room. Walking through the dining room, complete with custom wainscotting, into the Kitchen and main living area you'll feel as if you're in your own private oasis! With plenty of windows looking out onto the mature trees, this main floor offers great sight lines to the backyard and a great spot to enjoy your morning coffee or watch the kids play in the backyard. This main floor not only has a 2pc bathroom, it also features a bonus bedroom, which can also be used as an office, music or playroom! Upstairs is complete with 4 more bedrooms, featuring a large primary with a walk-in closet, an ensuite & those million dollar views out the back! This basement doesn't feel like a basement with the oversized windows and brand new sliding door, looking out to your pool sized lot! Not only is there a large finished rec room, you'll also find a 3pc bathroom, and two additional rooms which could work as additional storage, a gym or even another bedroom (or two). The possibilities are endless down here! Close to top-tier schools, shopping, trails, transit, local markets & more, this home places you at the heart of it all, offering the perfect blend of nature & convenience. Call today to schedule your private viewing. OPEN HOUSE SUNDAY 2-4 (id:12178)
Property Details
|
MLS® Number
|
40607741 |
|
Property Type
|
Single Family |
|
Amenities Near By
|
Park, Place Of Worship, Playground, Public Transit, Schools, Shopping |
|
Community Features
|
Quiet Area, Community Centre, School Bus |
|
Equipment Type
|
Water Heater |
|
Features
|
Backs On Greenbelt, Sump Pump, Automatic Garage Door Opener |
|
Parking Space Total
|
4 |
|
Rental Equipment Type
|
Water Heater |
Building
|
Bathroom Total
|
4 |
|
Bedrooms Above Ground
|
5 |
|
Bedrooms Total
|
5 |
|
Appliances
|
Central Vacuum, Dishwasher, Dryer, Freezer, Refrigerator, Water Softener, Washer, Microwave Built-in, Gas Stove(s), Hood Fan, Window Coverings, Garage Door Opener |
|
Architectural Style
|
2 Level |
|
Basement Development
|
Partially Finished |
|
Basement Type
|
Full (partially Finished) |
|
Constructed Date
|
1995 |
|
Construction Style Attachment
|
Detached |
|
Cooling Type
|
Central Air Conditioning |
|
Exterior Finish
|
Aluminum Siding, Brick Veneer |
|
Fire Protection
|
Alarm System |
|
Fireplace Present
|
Yes |
|
Fireplace Total
|
1 |
|
Foundation Type
|
Poured Concrete |
|
Half Bath Total
|
1 |
|
Heating Fuel
|
Natural Gas |
|
Heating Type
|
Forced Air |
|
Stories Total
|
2 |
|
Size Interior
|
3988 Sqft |
|
Type
|
House |
|
Utility Water
|
Municipal Water |
Parking
Land
|
Acreage
|
No |
|
Land Amenities
|
Park, Place Of Worship, Playground, Public Transit, Schools, Shopping |
|
Landscape Features
|
Landscaped |
|
Sewer
|
Municipal Sewage System |
|
Size Depth
|
215 Ft |
|
Size Frontage
|
50 Ft |
|
Size Total Text
|
Under 1/2 Acre |
|
Zoning Description
|
R1 |
Rooms
| Level |
Type |
Length |
Width |
Dimensions |
|
Second Level |
Full Bathroom |
|
|
11'7'' x 13'6'' |
|
Second Level |
4pc Bathroom |
|
|
9'7'' x 7'6'' |
|
Second Level |
Primary Bedroom |
|
|
19'5'' x 15'5'' |
|
Second Level |
Bedroom |
|
|
11'4'' x 10'6'' |
|
Second Level |
Bedroom |
|
|
13'5'' x 10'8'' |
|
Second Level |
Bedroom |
|
|
17'10'' x 10'8'' |
|
Basement |
Other |
|
|
12'10'' x 17'4'' |
|
Basement |
Other |
|
|
12'10'' x 15'9'' |
|
Basement |
Recreation Room |
|
|
34'0'' x 15'11'' |
|
Basement |
3pc Bathroom |
|
|
7'3'' x 5'1'' |
|
Main Level |
Living Room |
|
|
13'1'' x 14'6'' |
|
Main Level |
Kitchen |
|
|
10'1'' x 9'10'' |
|
Main Level |
Family Room |
|
|
13'7'' x 12'6'' |
|
Main Level |
Dining Room |
|
|
14'6'' x 10'7'' |
|
Main Level |
Breakfast |
|
|
10'8'' x 13'10'' |
|
Main Level |
2pc Bathroom |
|
|
5'10'' x 7'3'' |
|
Main Level |
Bedroom |
|
|
13'4'' x 10'0'' |
https://www.realtor.ca/real-estate/27066118/403-cavendish-drive-waterloo





