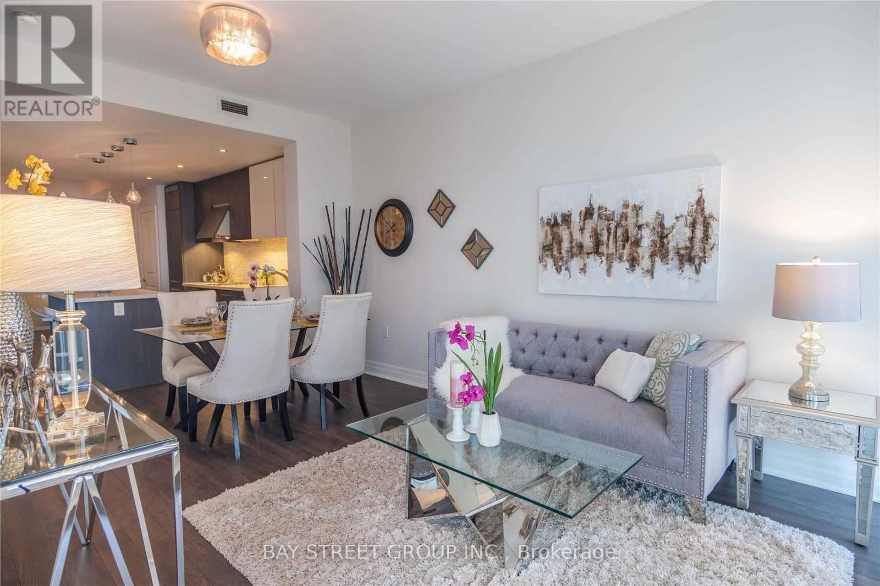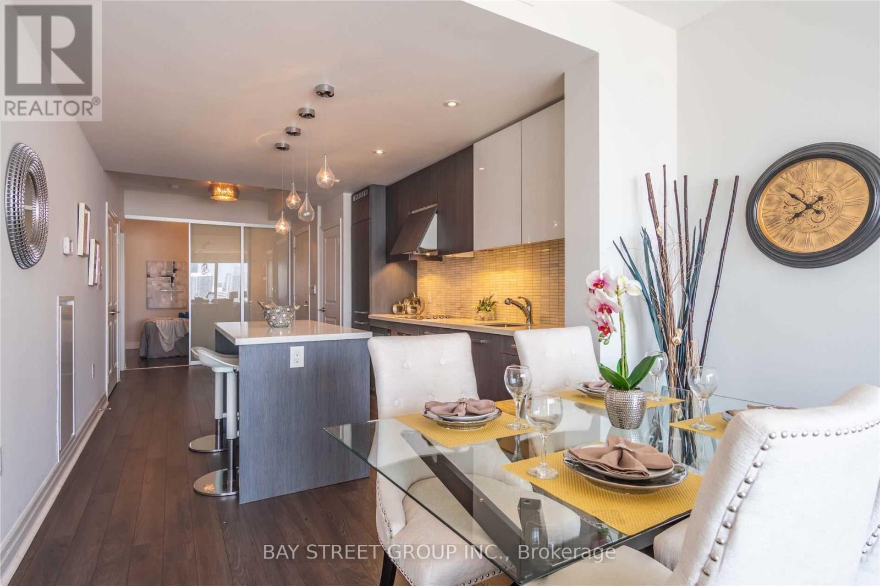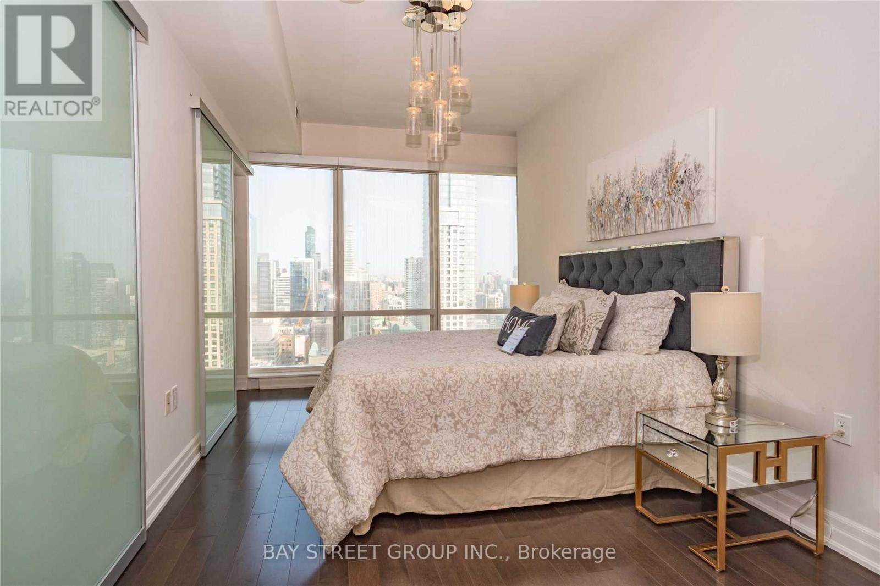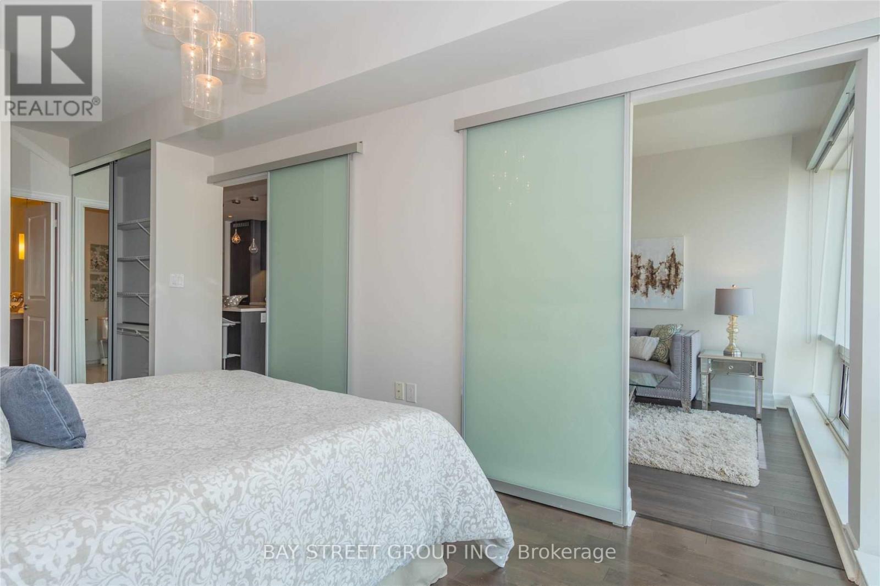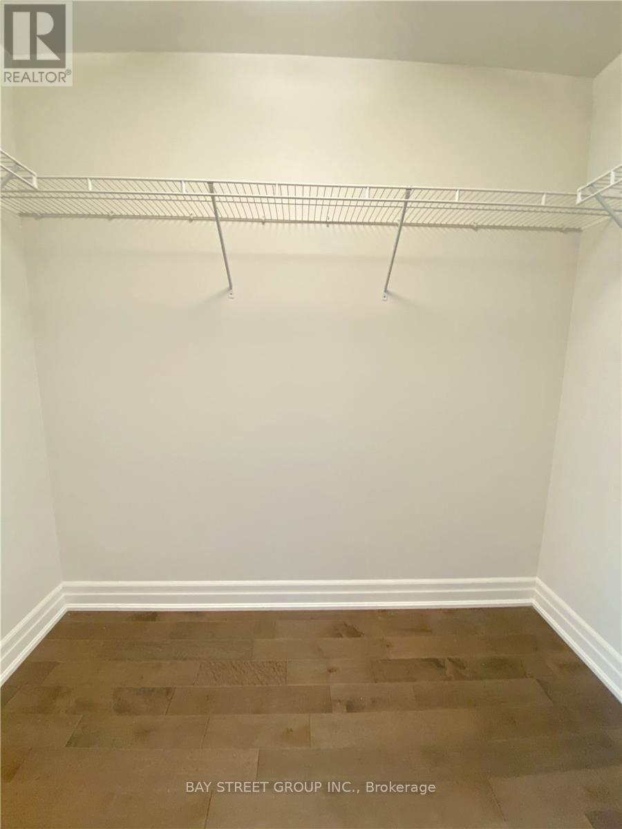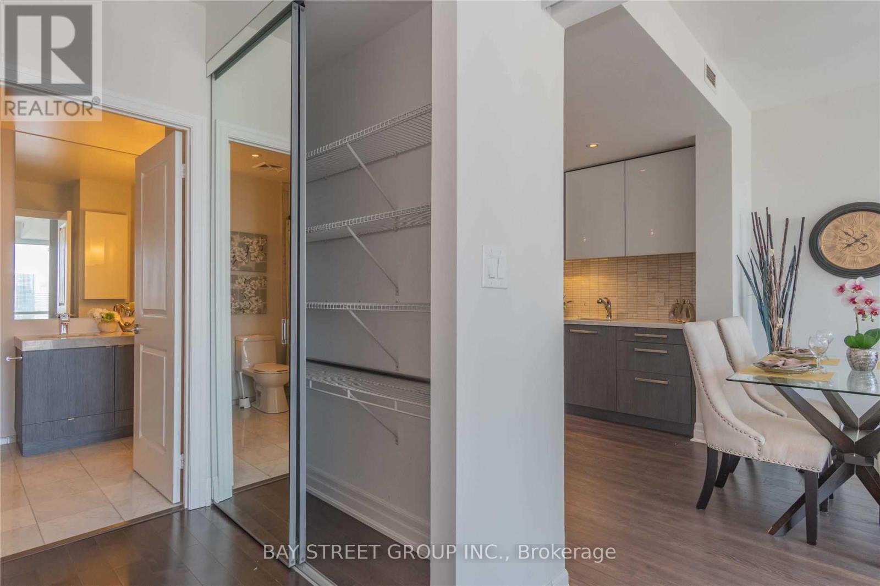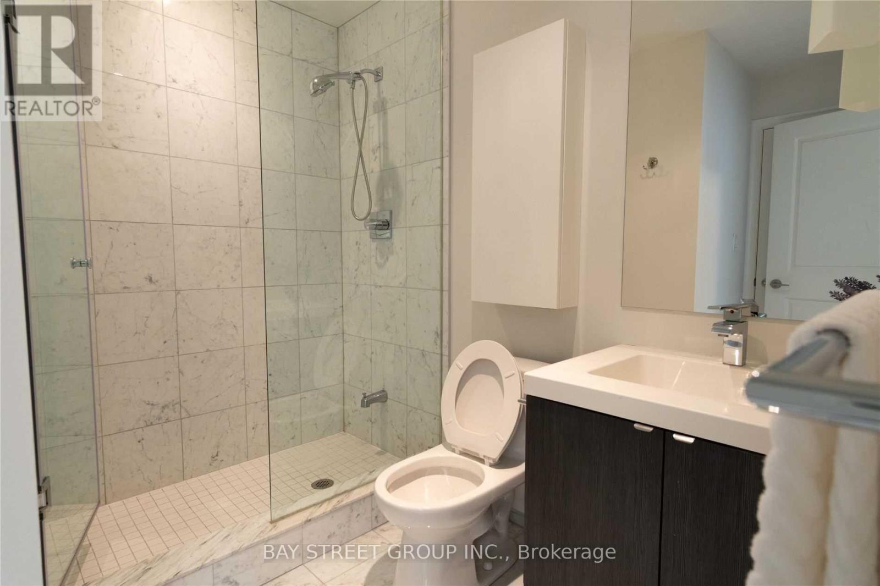2 Bedroom
2 Bathroom
Indoor Pool
Central Air Conditioning
Forced Air
$799,900Maintenance,
$989.80 Monthly
Luxury L Tower,A Beautiful Sunny 2 Bedroom And 2 Full Size Bathroom In The Heart Of Town,Almost 1000Sf Of Interior Living Space,Unobstructed Breathtaking View ,Year Around. Open Concept Split Bedrooms Layout,No Single Footage Of Wasted Space.Extremely Well Managed Building .Step To The Town,Park,Lake,public transit,St. Lawrence Market, Financial District, Sony Centre,Close All The Amenities. Suite Boasts Pre-Engineered Hardwood Floors, Stone Kitchen Counters, S/S Miele Appliances, A Kitchen Island, Master Bedroom W/ Walk-In Closet & En-Suite Washroom. Extra Large Second Bedroom With Closet & Frosted Glass Sliding Doors. Includes Parking&locker **** EXTRAS **** Walking Distance To Financial & Distillery Districts, Subway, Restaurants & Grocery Stores. Incredible Building Amenities - Gym, Concierge, Indoor Pool, Party Room & More. (id:12178)
Property Details
|
MLS® Number
|
C8419450 |
|
Property Type
|
Single Family |
|
Community Name
|
Waterfront Communities C8 |
|
Amenities Near By
|
Public Transit, Park |
|
Community Features
|
Pet Restrictions |
|
Parking Space Total
|
1 |
|
Pool Type
|
Indoor Pool |
Building
|
Bathroom Total
|
2 |
|
Bedrooms Above Ground
|
2 |
|
Bedrooms Total
|
2 |
|
Amenities
|
Security/concierge, Exercise Centre, Sauna, Visitor Parking, Storage - Locker |
|
Appliances
|
Dryer, Microwave, Refrigerator, Stove, Washer |
|
Cooling Type
|
Central Air Conditioning |
|
Exterior Finish
|
Concrete |
|
Heating Fuel
|
Natural Gas |
|
Heating Type
|
Forced Air |
|
Type
|
Apartment |
Parking
Land
|
Acreage
|
No |
|
Land Amenities
|
Public Transit, Park |
Rooms
| Level |
Type |
Length |
Width |
Dimensions |
|
Main Level |
Living Room |
4.19 m |
3.19 m |
4.19 m x 3.19 m |
|
Main Level |
Kitchen |
6.37 m |
4.19 m |
6.37 m x 4.19 m |
|
Main Level |
Dining Room |
6.37 m |
4.19 m |
6.37 m x 4.19 m |
|
Main Level |
Primary Bedroom |
4.89 m |
2.81 m |
4.89 m x 2.81 m |
|
Main Level |
Bedroom 2 |
3.05 m |
4.05 m |
3.05 m x 4.05 m |
https://www.realtor.ca/real-estate/27013632/4006-8-the-esplanade-drive-toronto-waterfront-communities-c8










