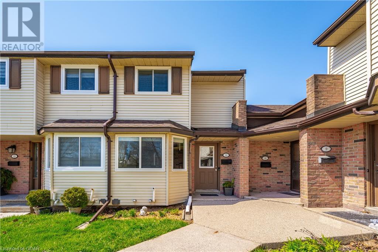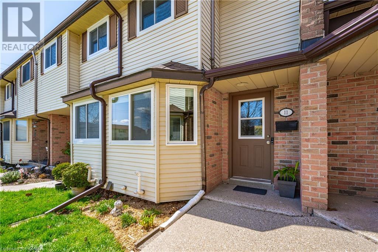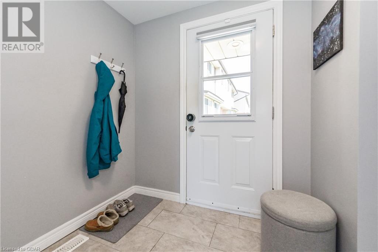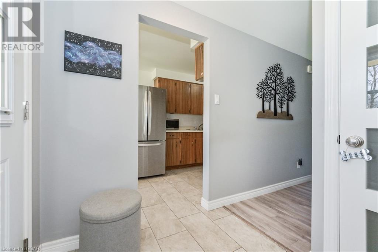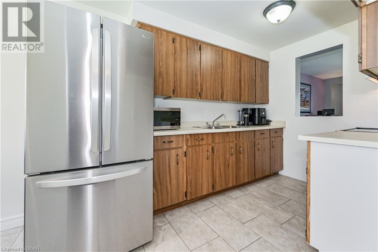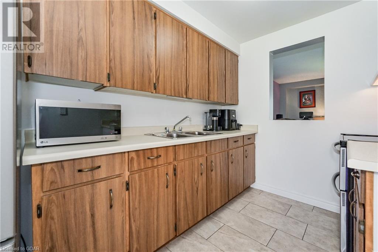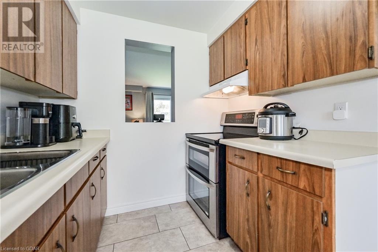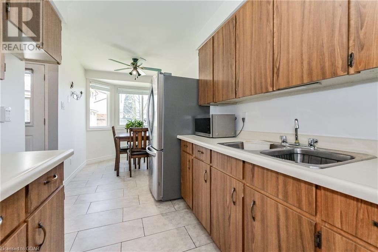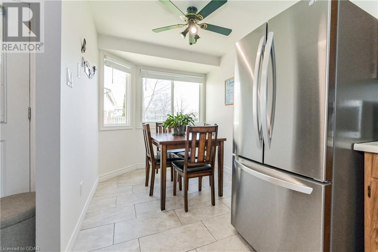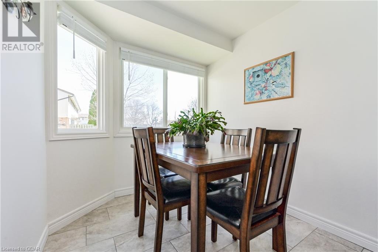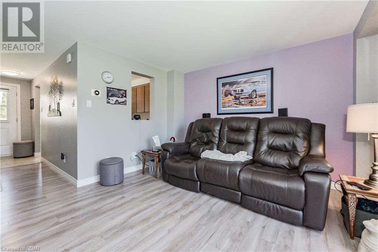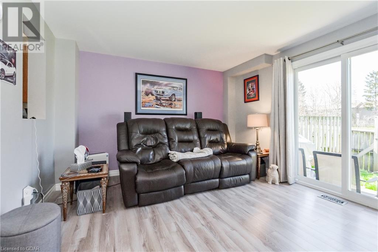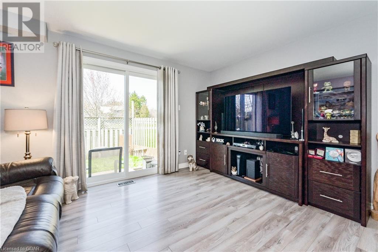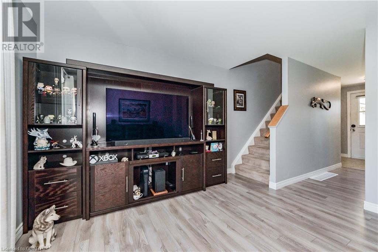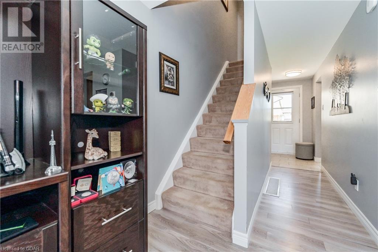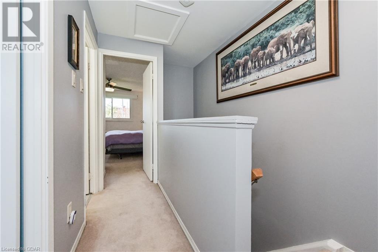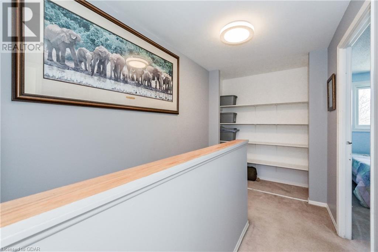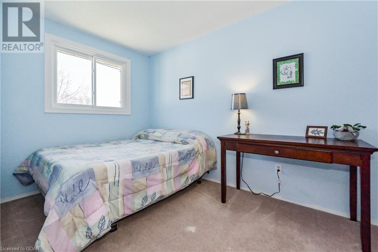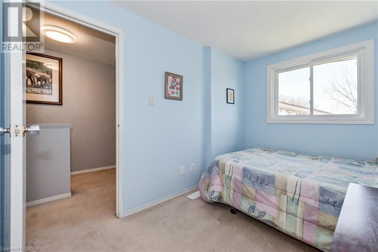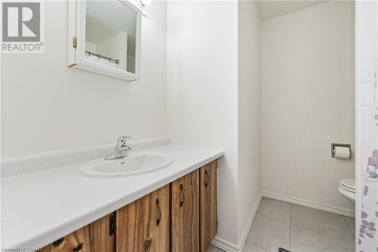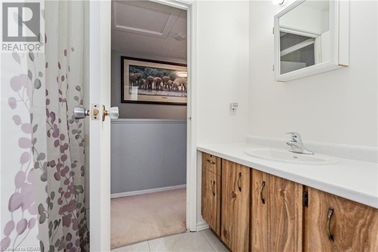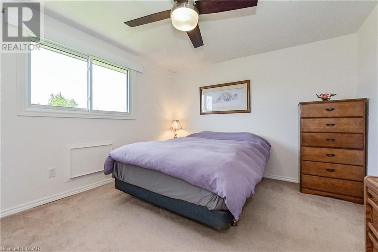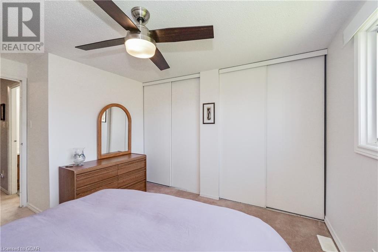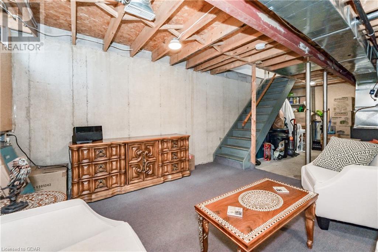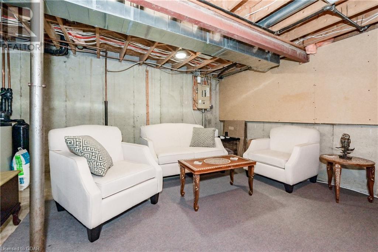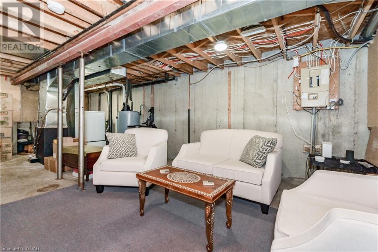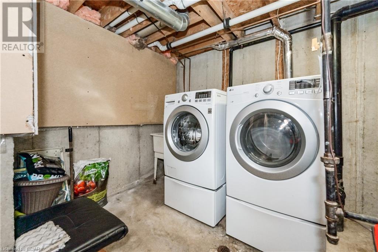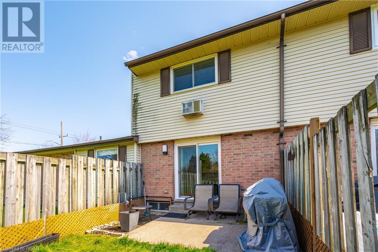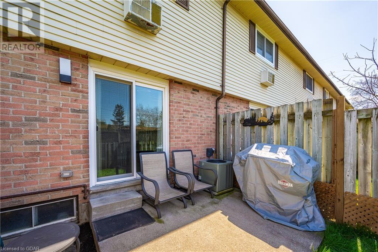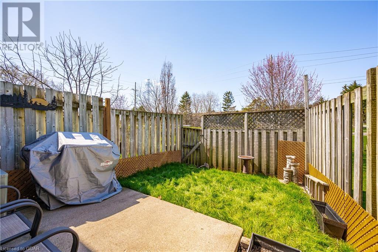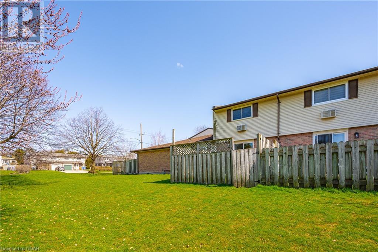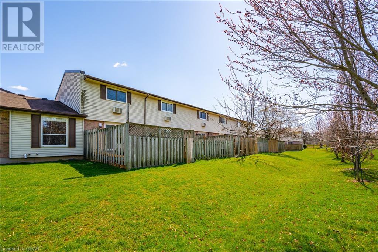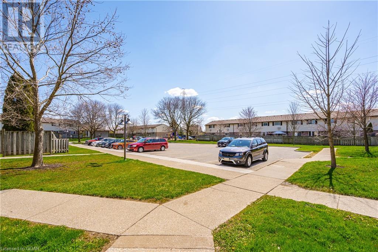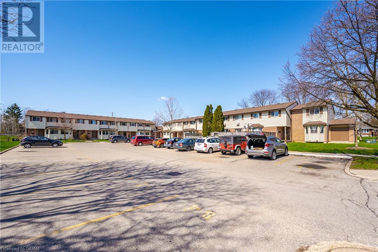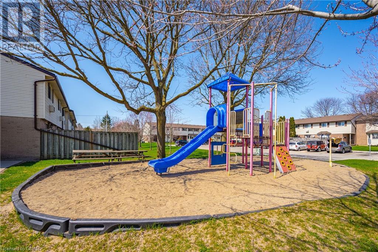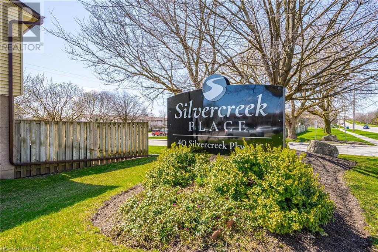40 Silvercreek Parkway N Unit# 11 Guelph, Ontario N1H 7X5
$500,000Maintenance, Insurance
$405 Monthly
Maintenance, Insurance
$405 MonthlyWelcome to 40 Silvercreek Parkway North, Unit 11. This townhome has been well maintained, updated, and lovingly cared for. A few recent updates include; the kitchen area painted, the bathroom upstairs repainted, updated flooring on the main floor and a new countertop in the bathroom. The entrance is gracious; the kitchen offers updated stainless-steel appliances and plenty of cupboard and counterspace. The dining area overlooks both the kitchen and the bay window. The bay window overlooks the front garden and offers natural light. Towards the back of the suite is the living room with a glass sliding door to the private and fully fenced backyard. Upstairs there are two good sized bedrooms and a four-piece bathroom. The basement is unfinished and offers plenty of opportunity. This townhomes has a gas furnace and forced air conditioning; ready for all Ontario seasons! The technology accompanying this townhome is a nest thermostat, a ring doorbell and an auto locking front door lock. There is one parking space. If you are looking for a turnkey home in Guelph’s West end which is close to the many stores as well as easy commuting to the Hanlon, be sure to book your tour of this lovely home. (id:12178)
Property Details
| MLS® Number | 40575402 |
| Property Type | Single Family |
| Amenities Near By | Hospital, Public Transit |
| Parking Space Total | 1 |
Building
| Bathroom Total | 1 |
| Bedrooms Above Ground | 2 |
| Bedrooms Total | 2 |
| Appliances | Dryer, Microwave, Refrigerator, Stove, Water Softener, Washer, Hood Fan, Window Coverings |
| Architectural Style | 2 Level |
| Basement Development | Unfinished |
| Basement Type | Full (unfinished) |
| Construction Style Attachment | Attached |
| Cooling Type | Central Air Conditioning |
| Exterior Finish | Brick, Vinyl Siding |
| Heating Fuel | Natural Gas |
| Stories Total | 2 |
| Size Interior | 1315.6600 |
| Type | Row / Townhouse |
| Utility Water | Municipal Water |
Land
| Access Type | Highway Access, Highway Nearby |
| Acreage | No |
| Land Amenities | Hospital, Public Transit |
| Sewer | Municipal Sewage System |
| Zoning Description | R3a |
Rooms
| Level | Type | Length | Width | Dimensions |
|---|---|---|---|---|
| Second Level | 4pc Bathroom | 7'9'' x 7'5'' | ||
| Second Level | Primary Bedroom | 12'1'' x 13'10'' | ||
| Second Level | Bedroom | 7'9'' x 11'2'' | ||
| Basement | Recreation Room | 14'6'' x 28'5'' | ||
| Main Level | Living Room | 14'5'' x 12'0'' | ||
| Main Level | Kitchen | 7'5'' x 11'2'' | ||
| Main Level | Dining Room | 7'5'' x 7'2'' |
https://www.realtor.ca/real-estate/26793428/40-silvercreek-parkway-n-unit-11-guelph

