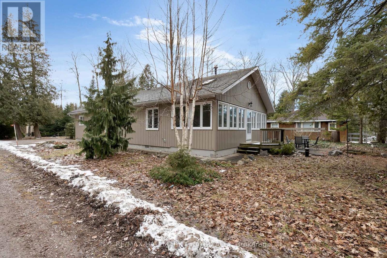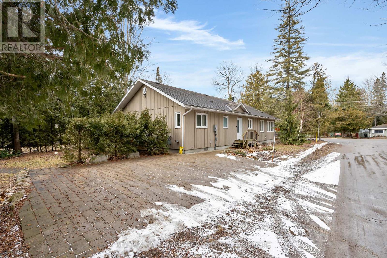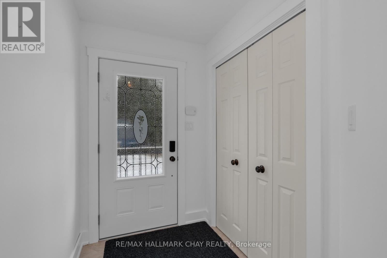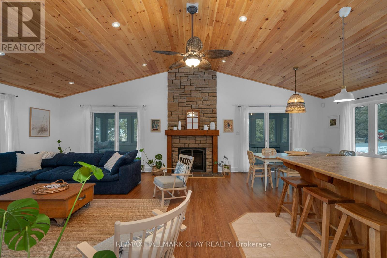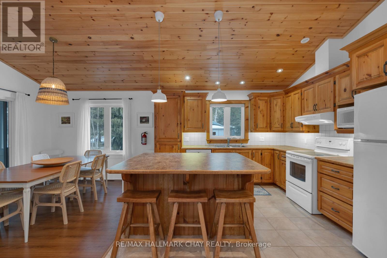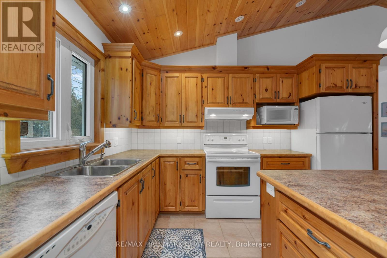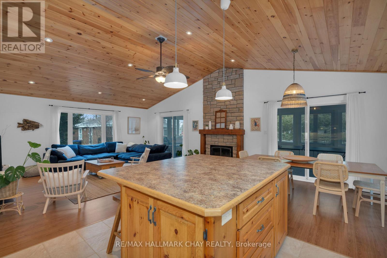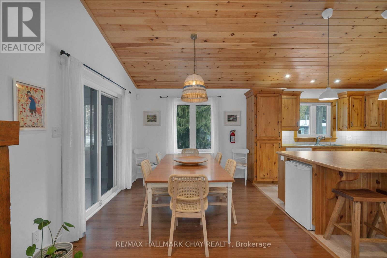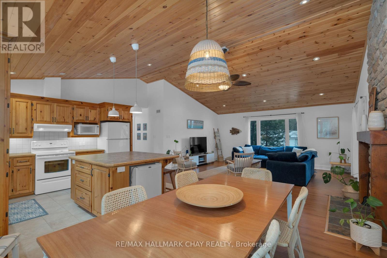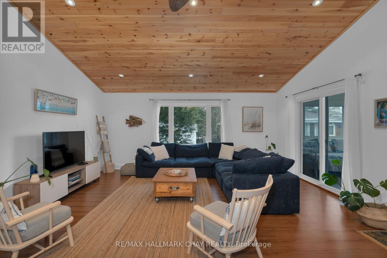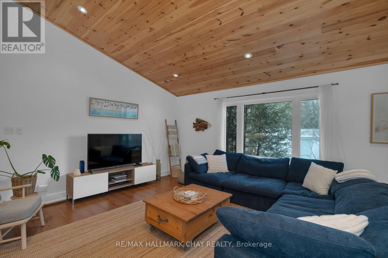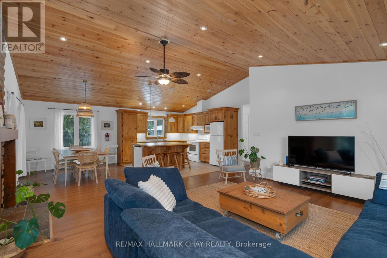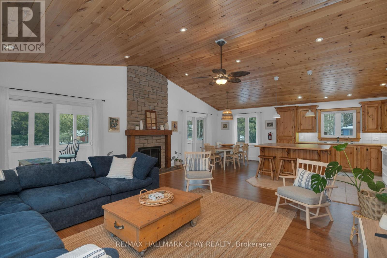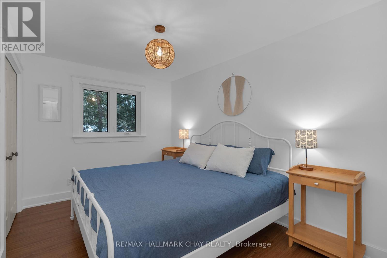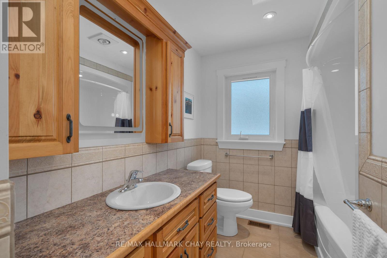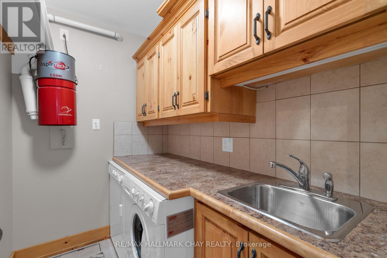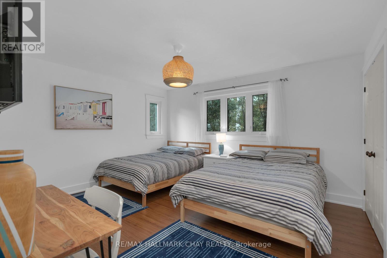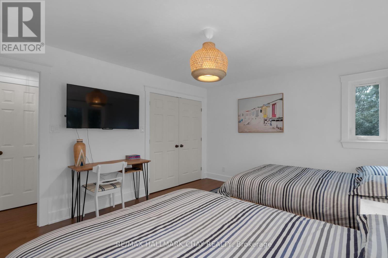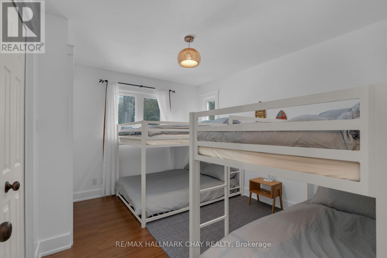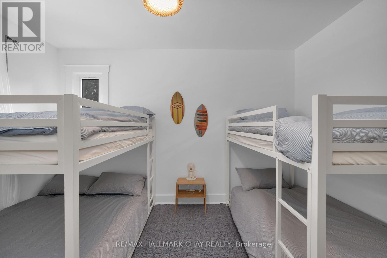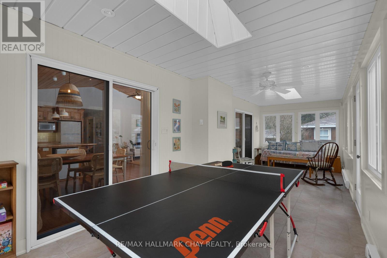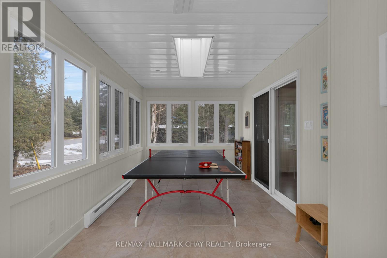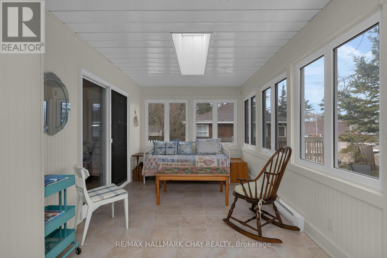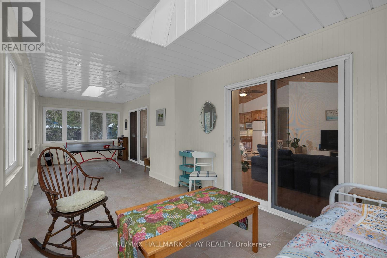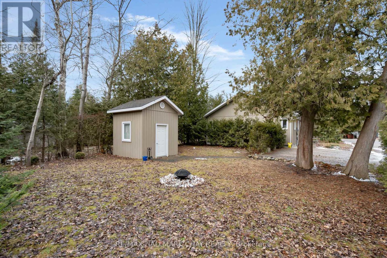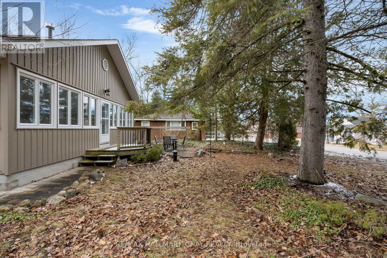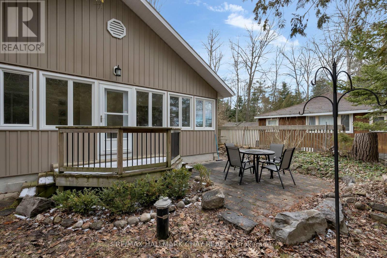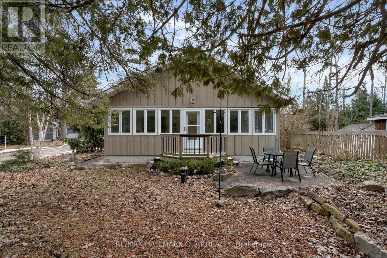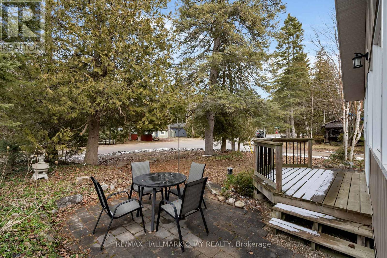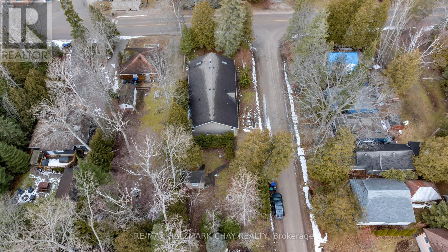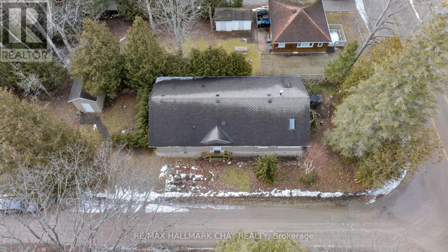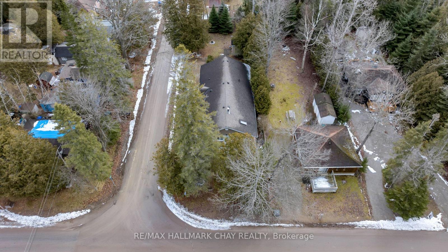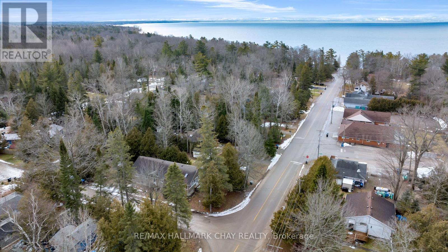3 Bedroom
2 Bathroom
Bungalow
Fireplace
Central Air Conditioning
Forced Air
$885,000
Escape to the serene lifestyle of Woodland Beach! This charming property offers tranquility, convenience with a nearby beach for relaxation & warm waters to enjoy. Embrace the peaceful ambiance away from the city in this quaint community. Convenience is just a stroll away with a nearby store offering local treats like Kawartha Lakes ice cream everyday essentials from the Foodmart & LCBO/Beer Store. This single-level bungalow (2009)features open concept with vaulted pine ceilings & gas fireplace in the living area. The kitchen boasts solid pine cabinetry, large island & ample storage. Year-round comfort is ensured with a four-season heated sunroom & patio for outdoor enjoyment. Additional features include; new gas furnace(2021)new water filtration system(2023)& central vac. system. This home showcases exceptional craftsmanship, while a Generac generator provides uninterrupted power. Don't miss out on this tranquil retreat! See photos and video for lovely care & pride of ownership! **** EXTRAS **** See SCH A2 (id:12178)
Open House
This property has open houses!
Starts at:
12:00 pm
Ends at:
2:00 pm
Property Details
|
MLS® Number
|
S8069166 |
|
Property Type
|
Single Family |
|
Community Name
|
Rural Tiny |
|
Amenities Near By
|
Beach, Park |
|
Community Features
|
Community Centre |
|
Parking Space Total
|
3 |
Building
|
Bathroom Total
|
2 |
|
Bedrooms Above Ground
|
3 |
|
Bedrooms Total
|
3 |
|
Architectural Style
|
Bungalow |
|
Basement Type
|
Crawl Space |
|
Construction Style Attachment
|
Detached |
|
Cooling Type
|
Central Air Conditioning |
|
Exterior Finish
|
Aluminum Siding |
|
Fireplace Present
|
Yes |
|
Heating Fuel
|
Natural Gas |
|
Heating Type
|
Forced Air |
|
Stories Total
|
1 |
|
Type
|
House |
Land
|
Acreage
|
No |
|
Land Amenities
|
Beach, Park |
|
Sewer
|
Holding Tank |
|
Size Irregular
|
50.16 X 149.92 Ft ; Irregular Lots |
|
Size Total Text
|
50.16 X 149.92 Ft ; Irregular Lots |
Rooms
| Level |
Type |
Length |
Width |
Dimensions |
|
Main Level |
Living Room |
6.49 m |
5.3 m |
6.49 m x 5.3 m |
|
Main Level |
Kitchen |
3.87 m |
3.47 m |
3.87 m x 3.47 m |
|
Main Level |
Dining Room |
3.51 m |
2.77 m |
3.51 m x 2.77 m |
|
Main Level |
Primary Bedroom |
4.33 m |
3.93 m |
4.33 m x 3.93 m |
|
Main Level |
Bedroom 2 |
3.81 m |
3.07 m |
3.81 m x 3.07 m |
|
Main Level |
Bedroom 3 |
3.87 m |
2.74 m |
3.87 m x 2.74 m |
|
Main Level |
Laundry Room |
2.19 m |
1.55 m |
2.19 m x 1.55 m |
|
Main Level |
Sunroom |
8.57 m |
2.92 m |
8.57 m x 2.92 m |
|
Main Level |
Bathroom |
3.71 m |
2.34 m |
3.71 m x 2.34 m |
Utilities
|
Natural Gas
|
Installed |
|
Electricity
|
Installed |
|
Cable
|
Available |
https://www.realtor.ca/real-estate/26516533/4-pioneer-dr-tiny-rural-tiny

