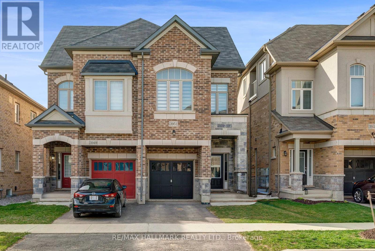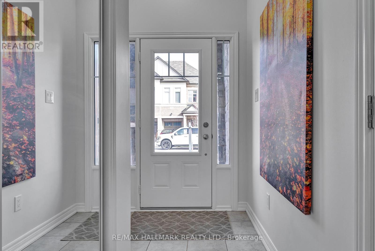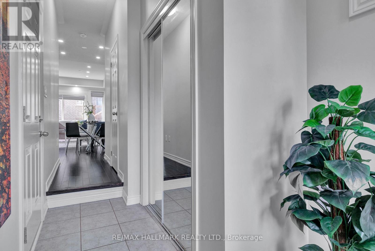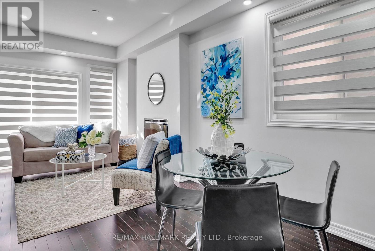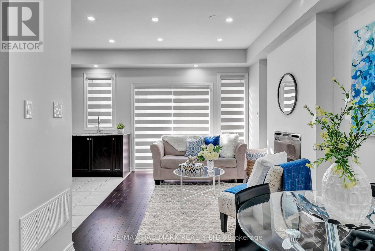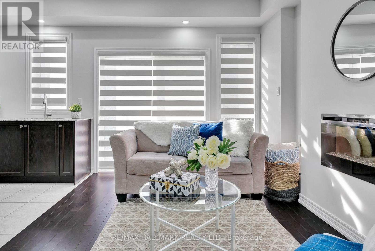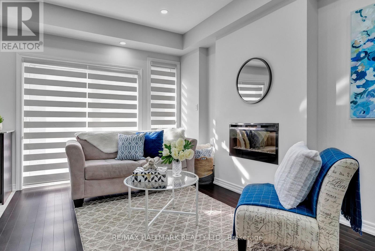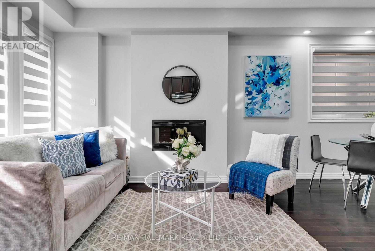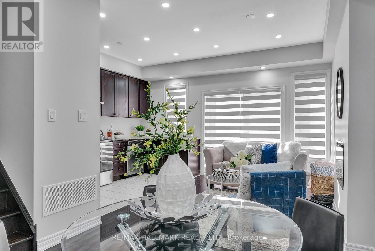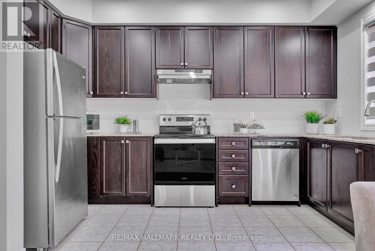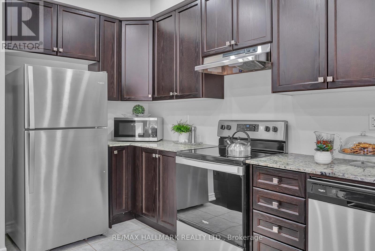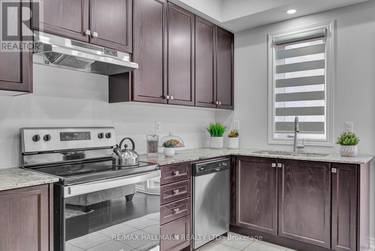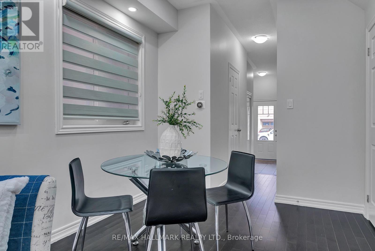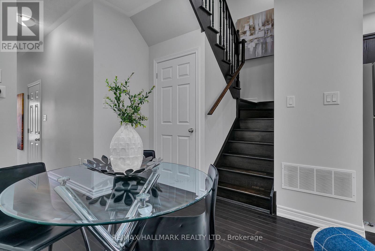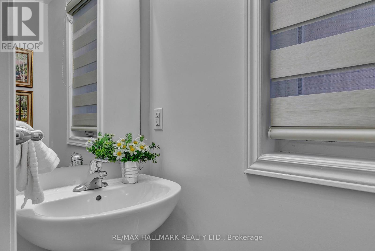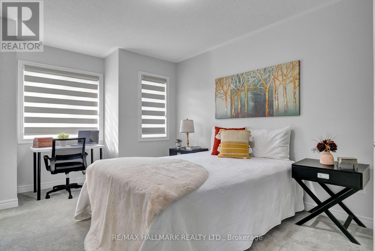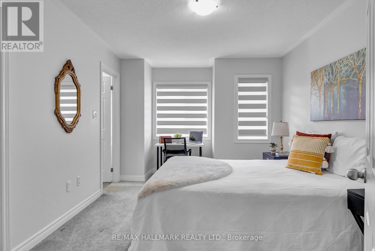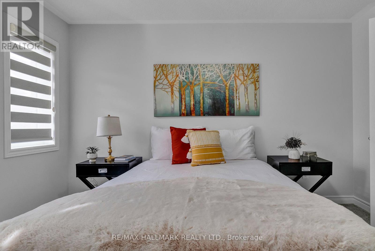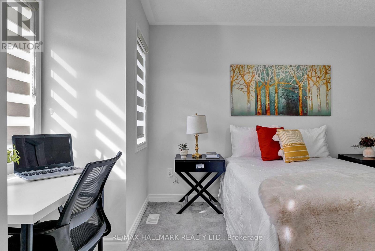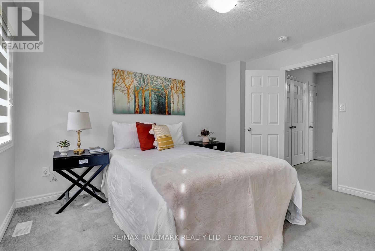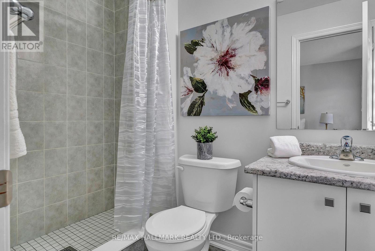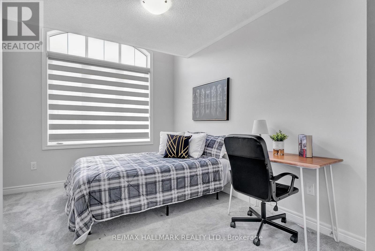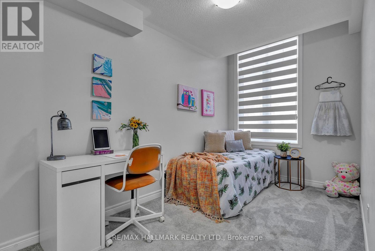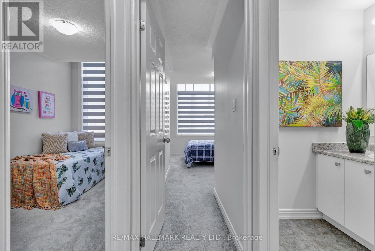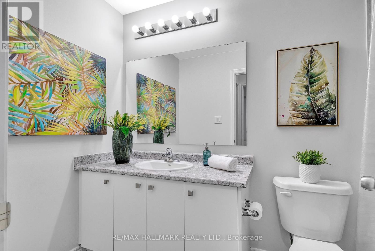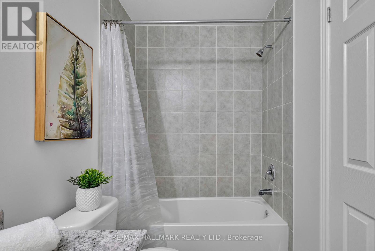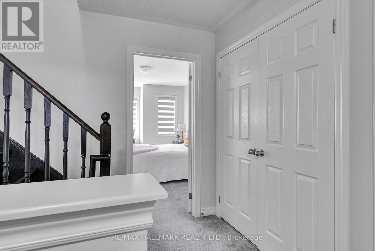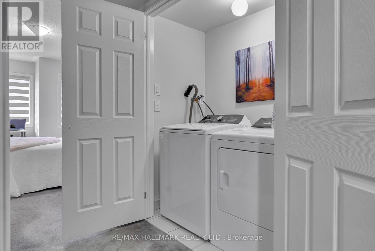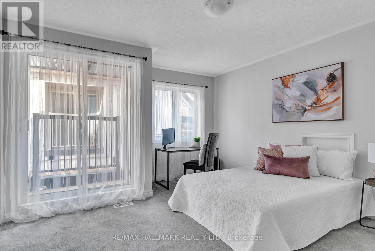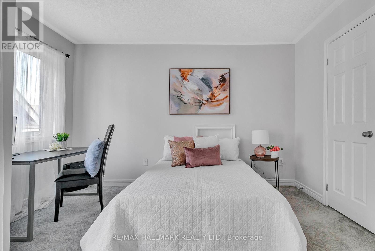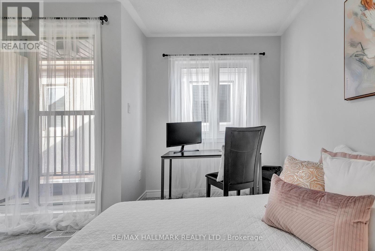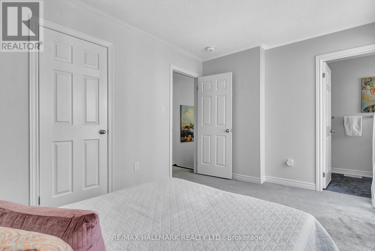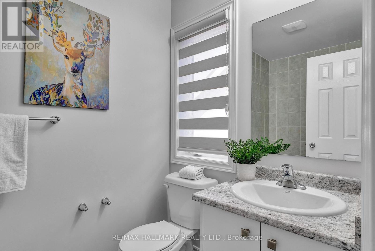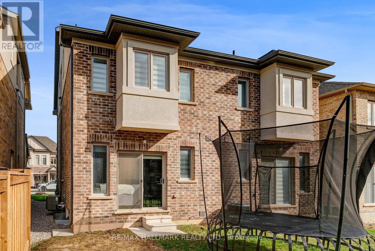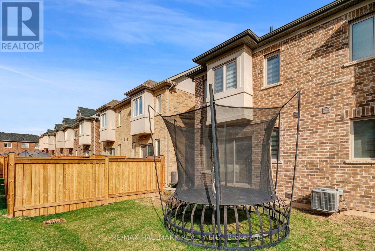4 Bedroom
4 Bathroom
Fireplace
Central Air Conditioning
Forced Air
$1,088,888
*Wow*Welcome To The Highly Sought-After Alton Village Community At Dundas & Walkers Line in Burlington Surrounding A Central Park, A Peaceful Pond & A Meandering Creek*Absolutely Stunning 2 and Half Storey Semi-Detached With A Bonus Loft Bedroom & Walkout Balcony!*Architecturally Distinctive Brick, Stone & Stucco Exterior With Engraved Stone House Number*Fantastic Open Concept Design 1612 Sq Ft Perfect For Entertaining Family & Friends*Large Great Room With Gorgeous Hardwood Floors, Modern Linear Electric Fireplace, Pot Lights & Walk-Out To Patio*Gourmet Chef Inspired Kitchen With Granite Counters, Stainless Steel Appliances & Double Sink*Amazing Master Retreat With Walk-In Closet & 3 Piece Ensuite*Amazing Bonus Private Loft Bedroom With Walk-In Closet, 4 Piece Ensuite & Walkout Balcony*Total Privacy!*Convenient 2nd Floor Laundry*Backyard Great For Family BBQ's*Minutes To Parks, Schools, Shopping, Dining, GO Station & Hwy 407*Put This Beauty On Your Must-See List Today!* **** EXTRAS **** *Exceptional Master Planned Living In One Of Burlington's Best Most Charming Neighbourhood*2 Years New Built By Sundial Homes*Many $$$ Spent On Upgrades!*4 Spacious Bedrooms*Worth Every Penny!*Don't Let This Beauty Get Away!* (id:12178)
Property Details
|
MLS® Number
|
W8299940 |
|
Property Type
|
Single Family |
|
Community Name
|
Alton |
|
Amenities Near By
|
Hospital, Park, Place Of Worship |
|
Community Features
|
Community Centre |
|
Features
|
Flat Site |
|
Parking Space Total
|
2 |
|
Structure
|
Porch |
Building
|
Bathroom Total
|
4 |
|
Bedrooms Above Ground
|
4 |
|
Bedrooms Total
|
4 |
|
Appliances
|
Dishwasher, Dryer, Refrigerator, Stove, Washer |
|
Basement Development
|
Unfinished |
|
Basement Type
|
N/a (unfinished) |
|
Construction Style Attachment
|
Semi-detached |
|
Cooling Type
|
Central Air Conditioning |
|
Exterior Finish
|
Brick, Stone |
|
Fire Protection
|
Smoke Detectors |
|
Fireplace Present
|
Yes |
|
Fireplace Total
|
1 |
|
Foundation Type
|
Poured Concrete |
|
Heating Fuel
|
Natural Gas |
|
Heating Type
|
Forced Air |
|
Stories Total
|
2 |
|
Type
|
House |
|
Utility Water
|
Municipal Water |
Parking
Land
|
Acreage
|
No |
|
Land Amenities
|
Hospital, Park, Place Of Worship |
|
Sewer
|
Sanitary Sewer |
|
Size Irregular
|
21.34 X 85.39 Ft |
|
Size Total Text
|
21.34 X 85.39 Ft |
Rooms
| Level |
Type |
Length |
Width |
Dimensions |
|
Second Level |
Primary Bedroom |
3.29 m |
4.81 m |
3.29 m x 4.81 m |
|
Second Level |
Bedroom 2 |
2.32 m |
4.27 m |
2.32 m x 4.27 m |
|
Second Level |
Bedroom 3 |
3.05 m |
3.54 m |
3.05 m x 3.54 m |
|
Second Level |
Bedroom 4 |
3.96 m |
3.96 m |
3.96 m x 3.96 m |
|
Main Level |
Family Room |
3.05 m |
3.28 m |
3.05 m x 3.28 m |
|
Main Level |
Dining Room |
3.05 m |
3.28 m |
3.05 m x 3.28 m |
|
Main Level |
Kitchen |
1.95 m |
4.08 m |
1.95 m x 4.08 m |
https://www.realtor.ca/real-estate/26838366/3951-koenig-road-burlington-alton

