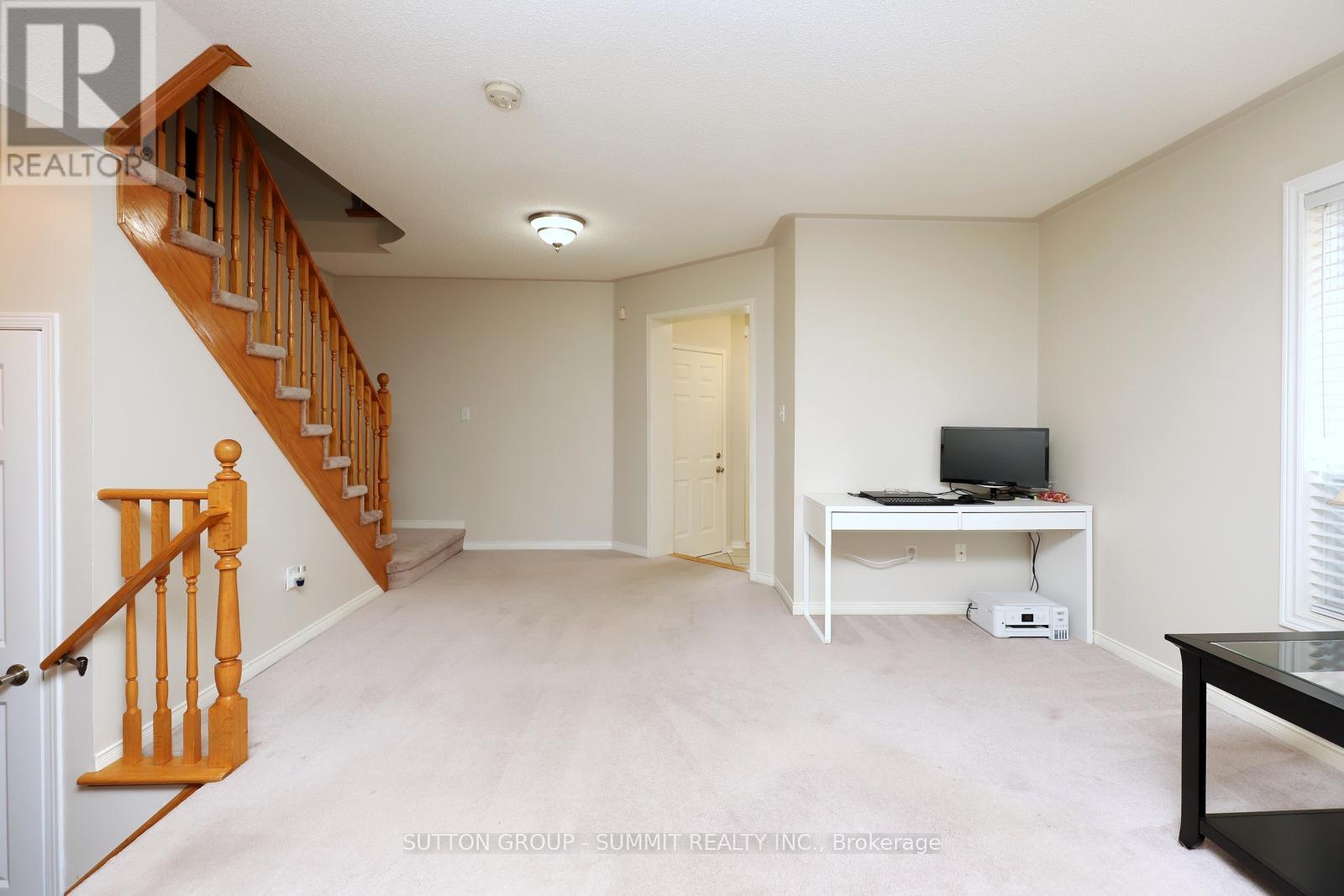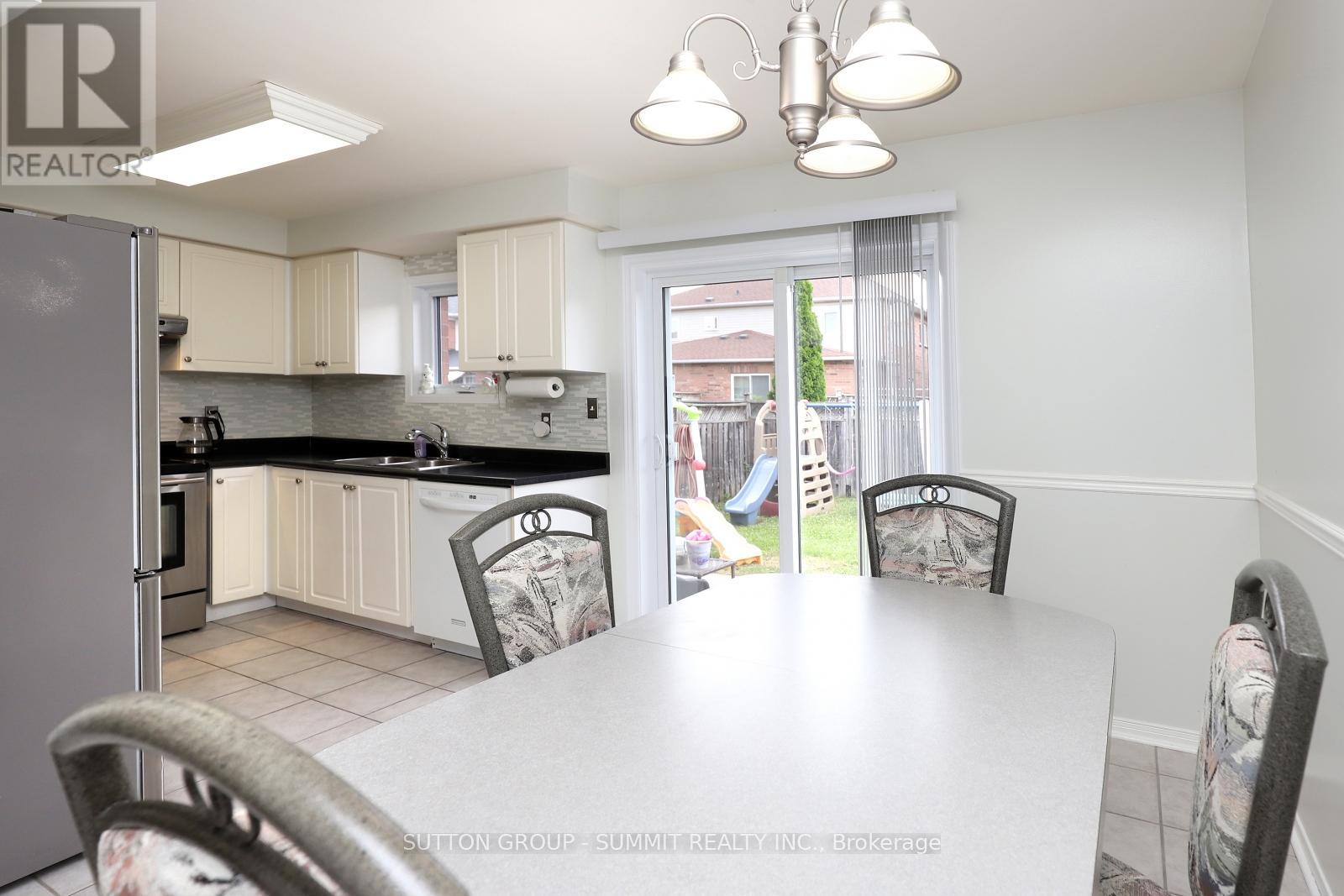4 Bedroom
3 Bathroom
Central Air Conditioning
Forced Air
$949,900
PUBLIC OPEN HOUSE SUN JUNE 30th 2-4PM. EVERYONE IS WELCOME!! LOVELY ALL BRICK FAMILY (3+1 BEDROOMS) SEMI DETACHED IN DESIRABLE CHURHHILL MEADOWS. PEACEFUL UNOBSTRUCTED FRONT VIEWS OVER GREEN SPACE! MANY MANY UPDATES INCLUDING GARAGE DOOR 2017, ALL WINDOWS AS WELL AS SLIDING BACK DOORS 2014 & 2018 (NOT BSMT), ROOF 2018, FURNACE & AIR CONDITIONER 2019, ATTIC INSULATION UPGRADED 2019. STAINLESS STEEL FRIDGE, STOVE & HOOD FAN, WASHER & DRYER ALL IN 2017. GORGEOUS INTERLOCK WALKWAY AND FRONT PORCH 2022. EAT IN KITCHEN WITH LARGE PANTRY & WALK OUT TO PRIVATE BACK YARD! SPACIOUS PRIMARY BEDROOM FEATURING W/I CLOSET AND 4PC ENSUITE WITH SOAKER TUB & SEPARATE SHOWER. **** EXTRAS **** GREAT VALUE FOR THIS ALL BRICK SEMI IN CHM! ALL MAJOR THINGS DONE - WINDOWS, ROOF, FURNACE & AIR CONDITIONER. CLOSE TO EVERYTHING - NEW COMMUNITY CENTRE, SCHOOLS, PLAY GROUNDS, SPORT PARKS, SHOPPING, TRANSIT SERVICE & DAYCARE. (id:12178)
Open House
This property has open houses!
Starts at:
2:00 pm
Ends at:
4:00 pm
Property Details
|
MLS® Number
|
W8461356 |
|
Property Type
|
Single Family |
|
Community Name
|
Churchill Meadows |
|
Parking Space Total
|
3 |
Building
|
Bathroom Total
|
3 |
|
Bedrooms Above Ground
|
3 |
|
Bedrooms Below Ground
|
1 |
|
Bedrooms Total
|
4 |
|
Appliances
|
Central Vacuum, Dishwasher, Dryer, Hood Fan, Refrigerator, Stove, Washer, Window Coverings |
|
Basement Development
|
Finished |
|
Basement Type
|
N/a (finished) |
|
Construction Style Attachment
|
Semi-detached |
|
Cooling Type
|
Central Air Conditioning |
|
Exterior Finish
|
Brick |
|
Foundation Type
|
Concrete |
|
Heating Fuel
|
Natural Gas |
|
Heating Type
|
Forced Air |
|
Stories Total
|
2 |
|
Type
|
House |
|
Utility Water
|
Municipal Water |
Parking
Land
|
Acreage
|
No |
|
Sewer
|
Sanitary Sewer |
|
Size Irregular
|
22.5 X 107.6 Ft |
|
Size Total Text
|
22.5 X 107.6 Ft|under 1/2 Acre |
Rooms
| Level |
Type |
Length |
Width |
Dimensions |
|
Second Level |
Primary Bedroom |
5.18 m |
3.37 m |
5.18 m x 3.37 m |
|
Second Level |
Bedroom 2 |
3.05 m |
3.05 m |
3.05 m x 3.05 m |
|
Second Level |
Bedroom 3 |
2.8 m |
2.75 m |
2.8 m x 2.75 m |
|
Basement |
Bedroom 4 |
4.45 m |
3.34 m |
4.45 m x 3.34 m |
|
Basement |
Other |
5.01 m |
1.95 m |
5.01 m x 1.95 m |
|
Main Level |
Living Room |
7.64 m |
3.6 m |
7.64 m x 3.6 m |
|
Main Level |
Dining Room |
7.64 m |
3.6 m |
7.64 m x 3.6 m |
|
Main Level |
Kitchen |
3.18 m |
2.6 m |
3.18 m x 2.6 m |
|
Main Level |
Eating Area |
4.14 m |
2.56 m |
4.14 m x 2.56 m |
https://www.realtor.ca/real-estate/27068754/3949-arbourview-terrace-mississauga-churchill-meadows
































