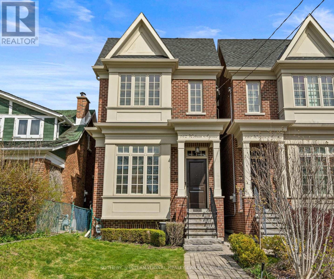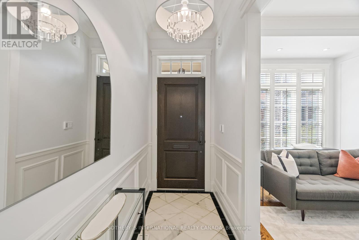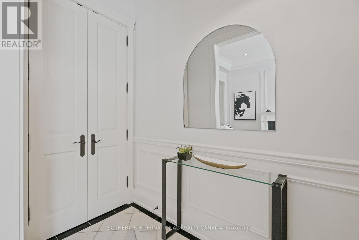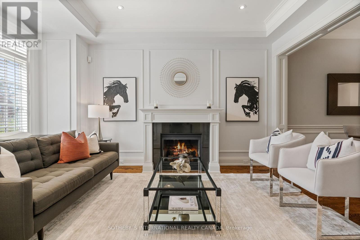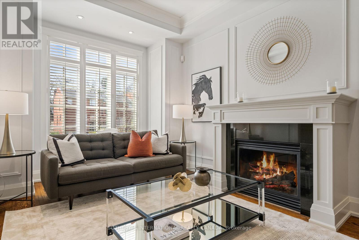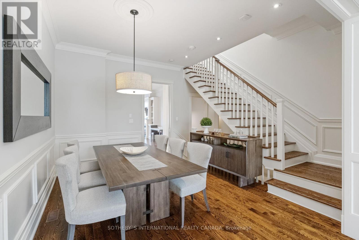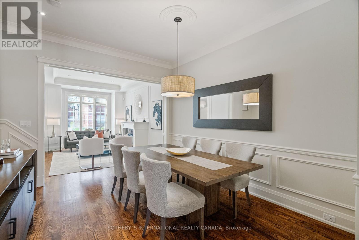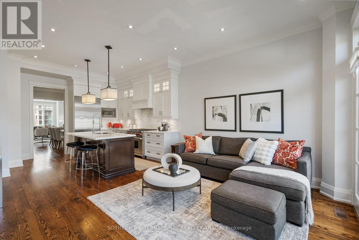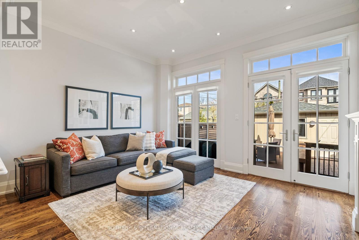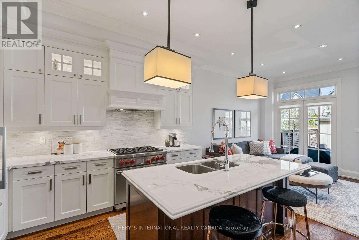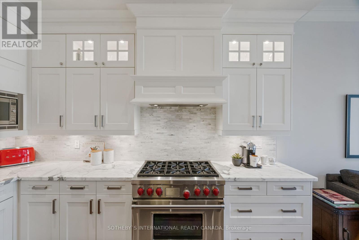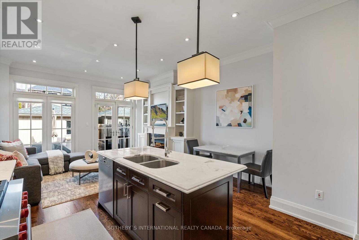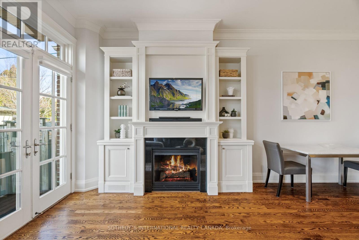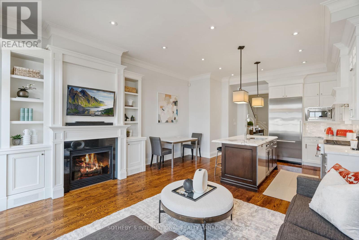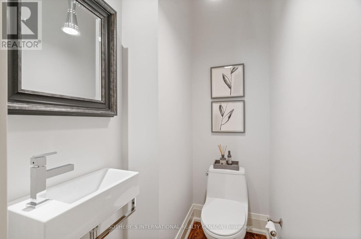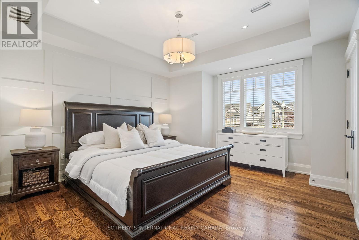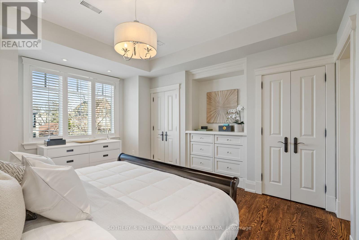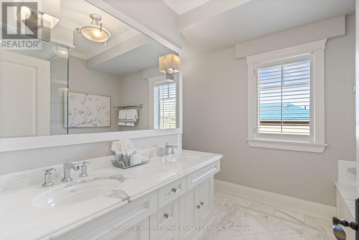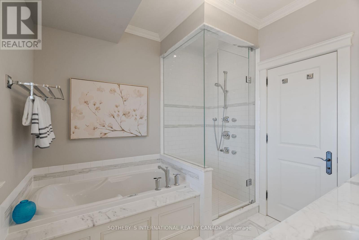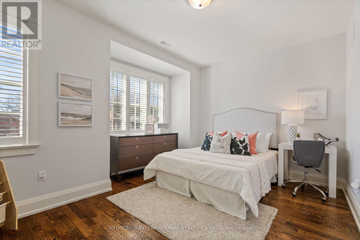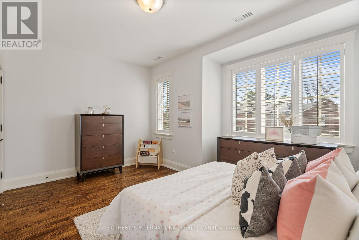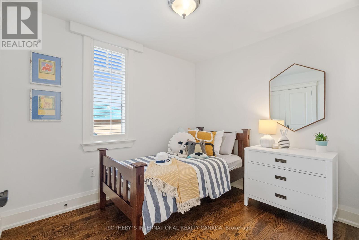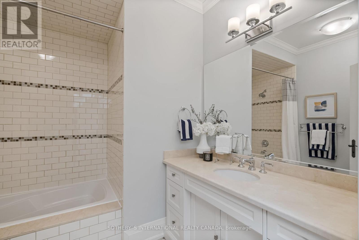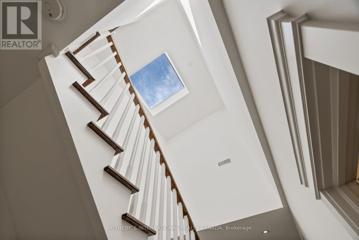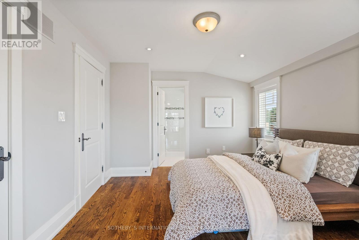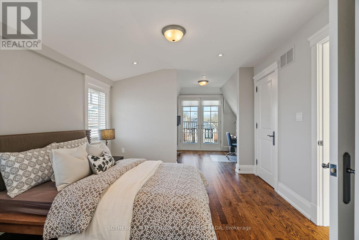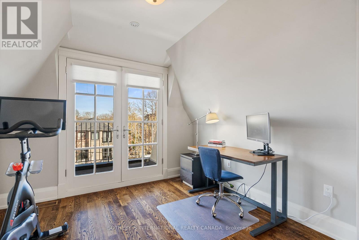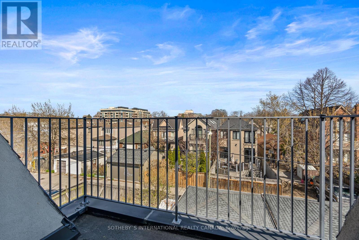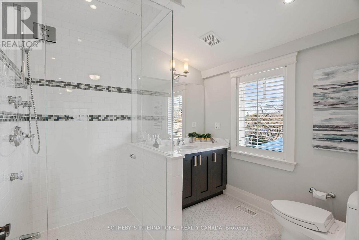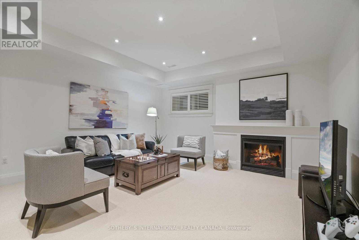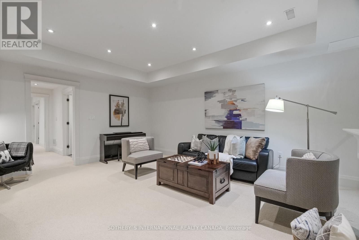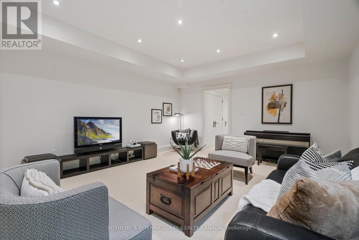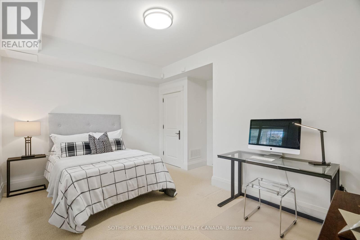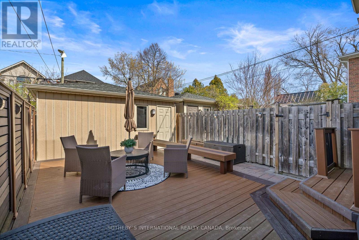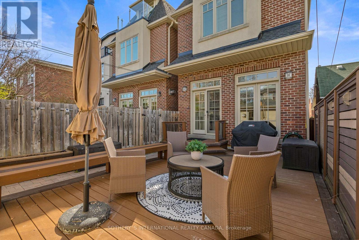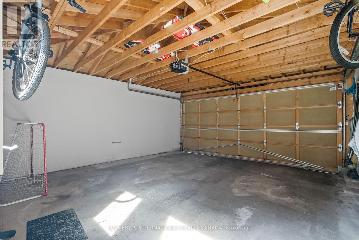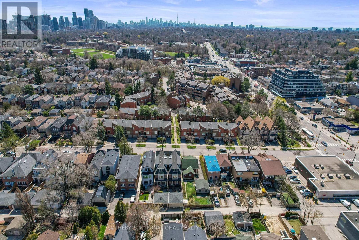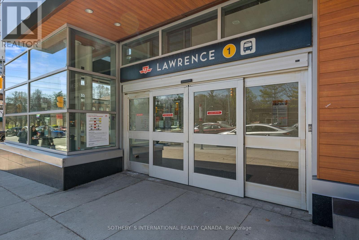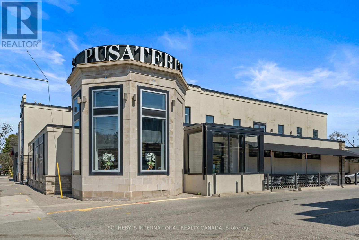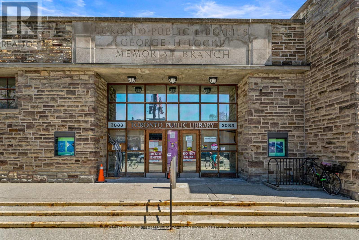5 Bedroom
5 Bathroom
Fireplace
Central Air Conditioning
Forced Air
$2,698,000
Elegant and spectacular, this 4+1 bedroom family home truly has it all! Excellent quality construction, smart layout for today's modern living standards and luxurious finishes throughout, including: a gourmet, eat-in kitchen with Miele and Wolf appliances, 3 gas fireplaces, high ceilings on all 4 levels (see attached floor plan); 5 bathrooms, skylight and large windows for beautiful natural light, wainscoting, coffered ceilings and so much more. The overall volume of space of the home is impressive. Freshly painted and in immaculate condition. Built in 2010. Parking for 2 cars in the double car garage with laneway access. Low maintenance Trex composite deck. John Wanless, Blessed Sacrament and many private schools close by. Walk to Avenue Rd, Yonge St restaurants and boutiques. Lawrence subway and 401 are mins away. Granite Club and Cricket Club are also mins away. >>> Open House Saturday & Sunday 2:00 - 4:00 pm <<< (id:12178)
Property Details
|
MLS® Number
|
C8243320 |
|
Property Type
|
Single Family |
|
Community Name
|
Bedford Park-Nortown |
|
Amenities Near By
|
Hospital, Park, Public Transit, Schools |
|
Community Features
|
Community Centre |
|
Features
|
Lane |
|
Parking Space Total
|
2 |
Building
|
Bathroom Total
|
5 |
|
Bedrooms Above Ground
|
4 |
|
Bedrooms Below Ground
|
1 |
|
Bedrooms Total
|
5 |
|
Basement Development
|
Finished |
|
Basement Type
|
N/a (finished) |
|
Construction Style Attachment
|
Detached |
|
Cooling Type
|
Central Air Conditioning |
|
Exterior Finish
|
Brick |
|
Fireplace Present
|
Yes |
|
Heating Fuel
|
Natural Gas |
|
Heating Type
|
Forced Air |
|
Stories Total
|
3 |
|
Type
|
House |
Parking
Land
|
Acreage
|
No |
|
Land Amenities
|
Hospital, Park, Public Transit, Schools |
|
Size Irregular
|
20 X 120 Ft |
|
Size Total Text
|
20 X 120 Ft |
Rooms
| Level |
Type |
Length |
Width |
Dimensions |
|
Second Level |
Primary Bedroom |
4.39 m |
3.94 m |
4.39 m x 3.94 m |
|
Second Level |
Bathroom |
3.35 m |
2.69 m |
3.35 m x 2.69 m |
|
Second Level |
Bedroom 2 |
4.67 m |
3.76 m |
4.67 m x 3.76 m |
|
Second Level |
Bedroom 3 |
3.02 m |
2.51 m |
3.02 m x 2.51 m |
|
Third Level |
Bedroom 4 |
3.78 m |
3.4 m |
3.78 m x 3.4 m |
|
Third Level |
Office |
3.2 m |
2.72 m |
3.2 m x 2.72 m |
|
Basement |
Recreational, Games Room |
5.49 m |
4.47 m |
5.49 m x 4.47 m |
|
Basement |
Bedroom 5 |
4.47 m |
4.17 m |
4.47 m x 4.17 m |
|
Ground Level |
Living Room |
4.98 m |
3.28 m |
4.98 m x 3.28 m |
|
Ground Level |
Dining Room |
4.34 m |
3.28 m |
4.34 m x 3.28 m |
|
Ground Level |
Kitchen |
4.67 m |
3.76 m |
4.67 m x 3.76 m |
|
Ground Level |
Family Room |
4.67 m |
3.76 m |
4.67 m x 3.76 m |
https://www.realtor.ca/real-estate/26763447/392-woburn-ave-toronto-bedford-park-nortown

