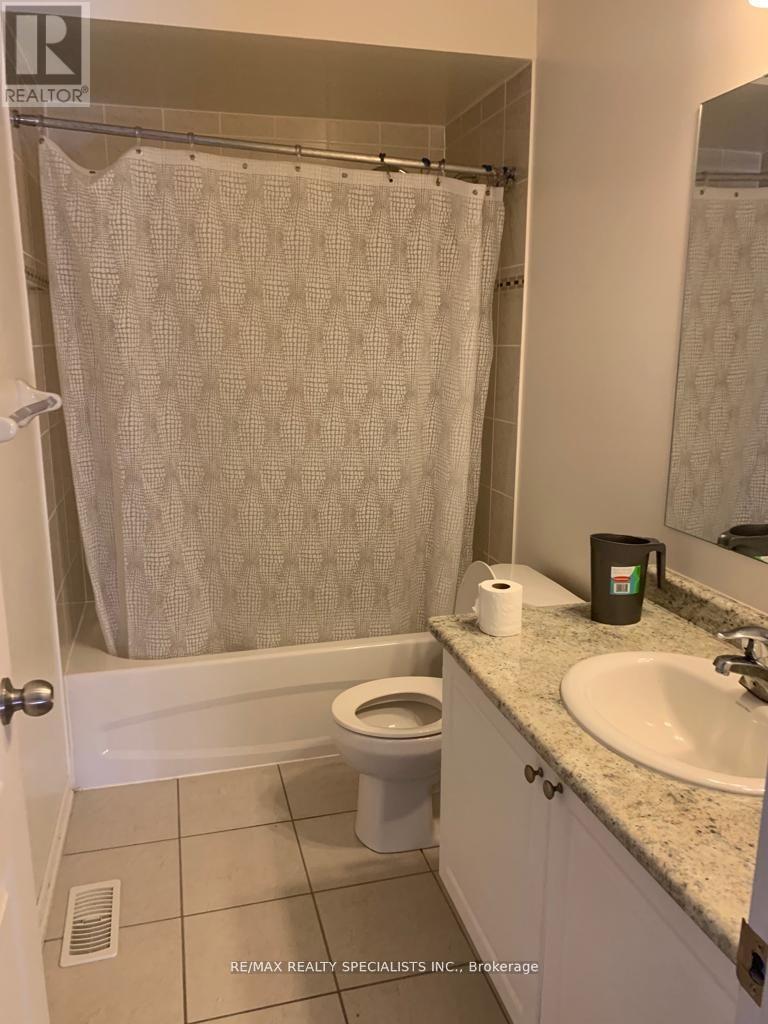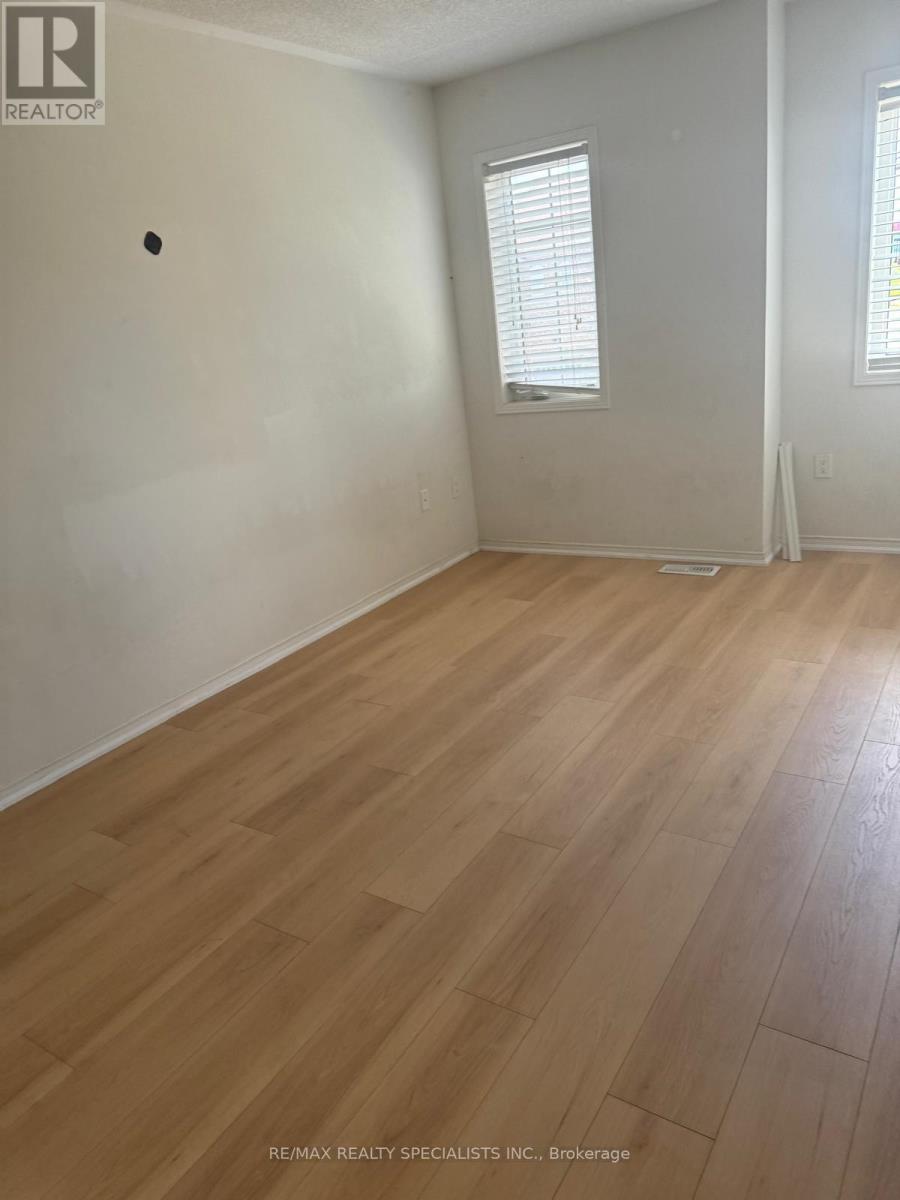3 Bedroom
3 Bathroom
Fireplace
Central Air Conditioning
Hot Water Radiator Heat
Landscaped
$3,000 Monthly
Lovely Semi-Detached Tribute Built Home In High Demand Area. Open Concept, Large 3 Bedrooms and 3 Bathrooms,Upgraded Kitchen, Hardwood floor On Main Floor, Oak Staircase, Laundry on 2nd floor, Backs To The Park, Close To Schools, Shopping. Highway And New Hospital. Need Credit Report, Income verification, Job Letter, Pay Stubs, Refference letter. Tenant Pays 70% of all the utilities used in the house. No Pets and smoking on the property. (id:12178)
Property Details
|
MLS® Number
|
W8491382 |
|
Property Type
|
Single Family |
|
Community Name
|
Sandringham-Wellington |
|
Amenities Near By
|
Hospital, Park, Public Transit, Schools |
|
Community Features
|
Community Centre |
|
Parking Space Total
|
2 |
Building
|
Bathroom Total
|
3 |
|
Bedrooms Above Ground
|
3 |
|
Bedrooms Total
|
3 |
|
Appliances
|
Water Meter, Dishwasher, Dryer, Refrigerator, Stove, Washer |
|
Construction Style Attachment
|
Semi-detached |
|
Cooling Type
|
Central Air Conditioning |
|
Fireplace Present
|
Yes |
|
Foundation Type
|
Poured Concrete |
|
Heating Fuel
|
Natural Gas |
|
Heating Type
|
Hot Water Radiator Heat |
|
Stories Total
|
2 |
|
Type
|
House |
|
Utility Water
|
Municipal Water |
Parking
Land
|
Acreage
|
No |
|
Land Amenities
|
Hospital, Park, Public Transit, Schools |
|
Landscape Features
|
Landscaped |
|
Sewer
|
Sanitary Sewer |
Rooms
| Level |
Type |
Length |
Width |
Dimensions |
|
Second Level |
Primary Bedroom |
4.5 m |
4 m |
4.5 m x 4 m |
|
Second Level |
Bedroom 2 |
3.92 m |
3.49 m |
3.92 m x 3.49 m |
|
Second Level |
Bedroom 3 |
4.3 m |
4.3 m |
4.3 m x 4.3 m |
|
Ground Level |
Living Room |
5 m |
4.2 m |
5 m x 4.2 m |
|
Ground Level |
Dining Room |
3.87 m |
3.87 m |
3.87 m x 3.87 m |
|
Ground Level |
Kitchen |
3.99 m |
5.3 m |
3.99 m x 5.3 m |
|
Ground Level |
Eating Area |
3.1 m |
3 m |
3.1 m x 3 m |
Utilities
https://www.realtor.ca/real-estate/27109182/39-sussexvale-drive-brampton-sandringham-wellington





















