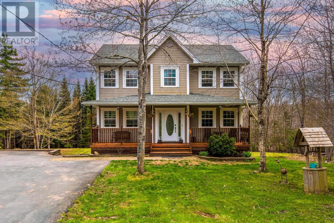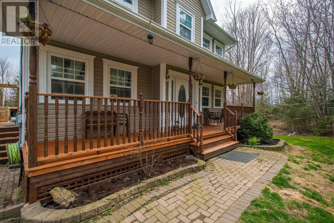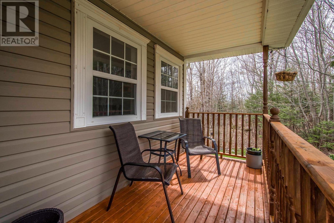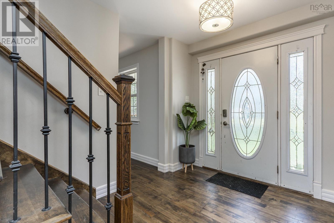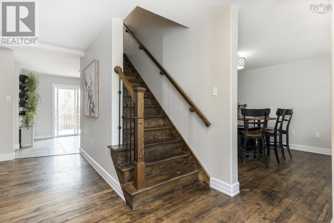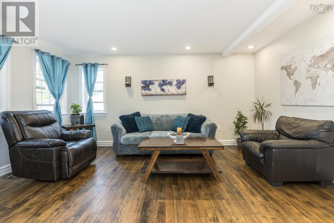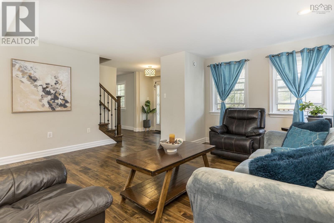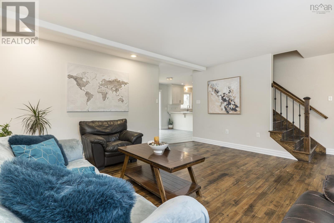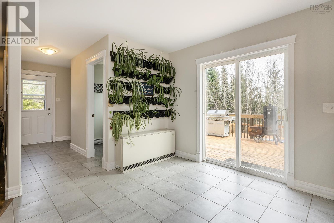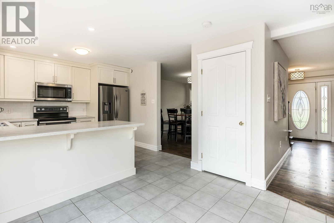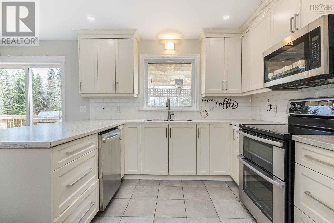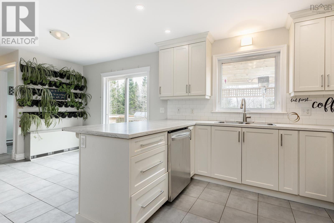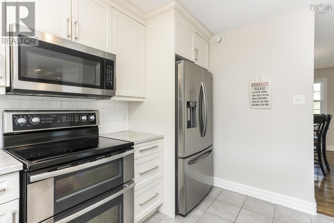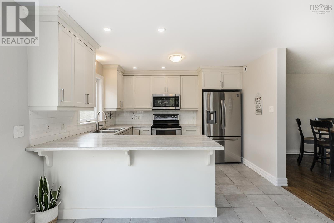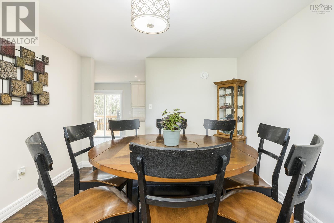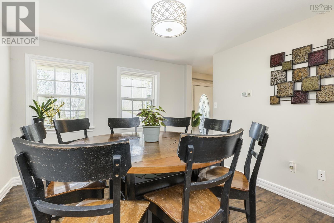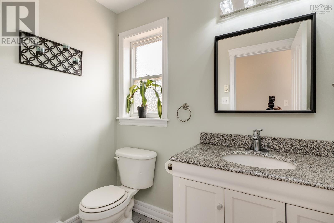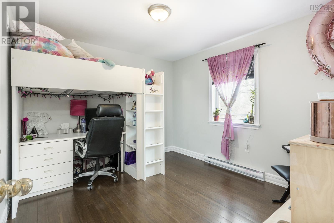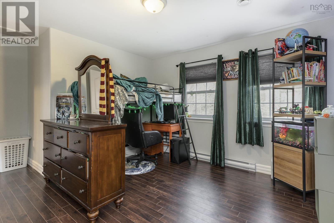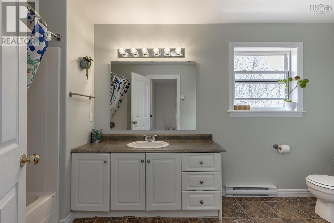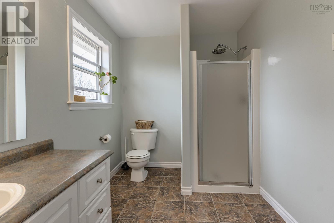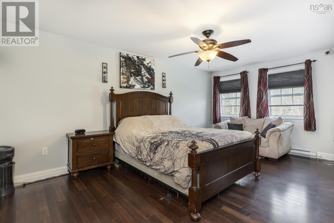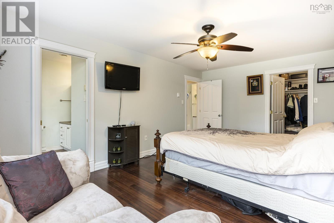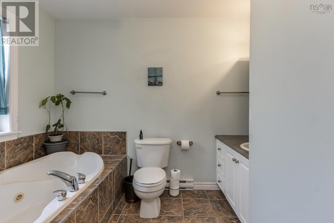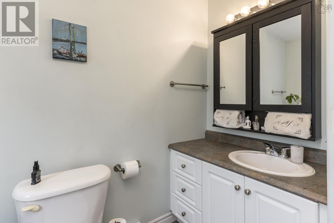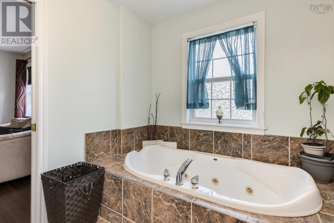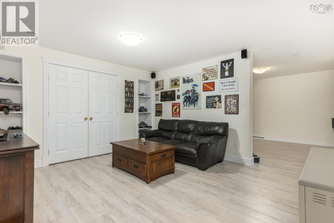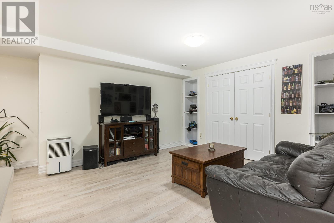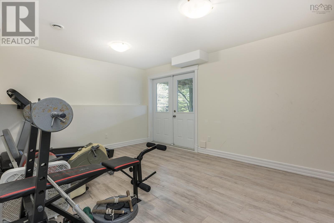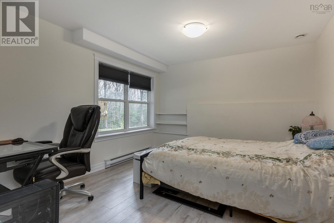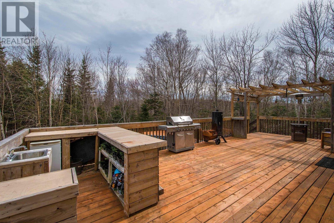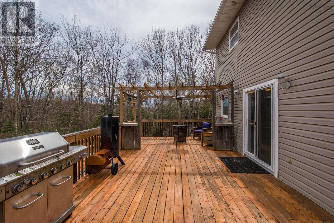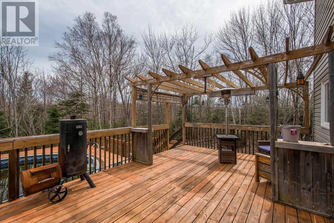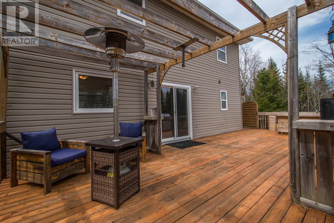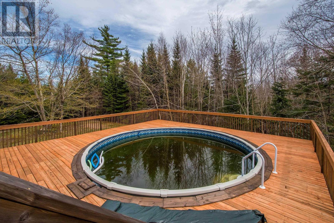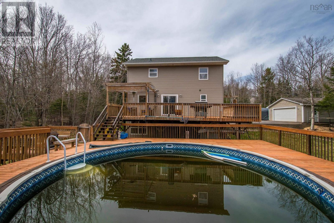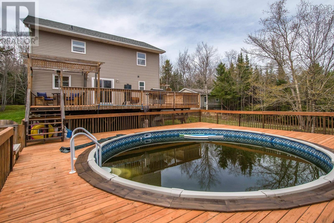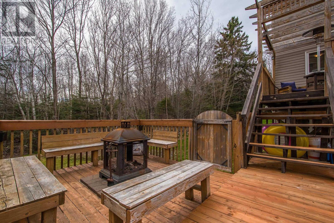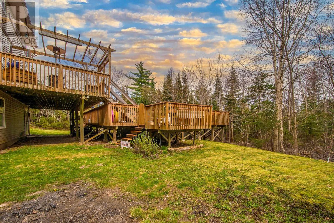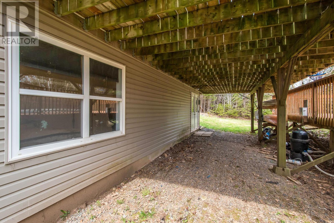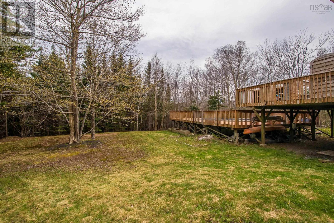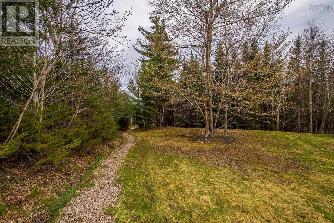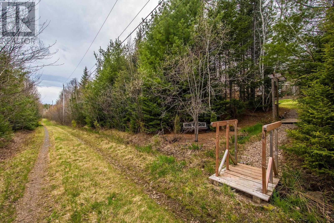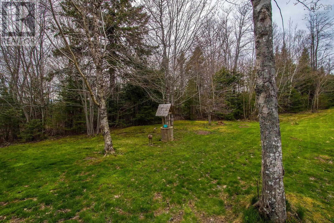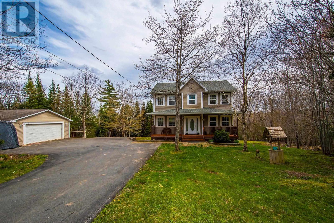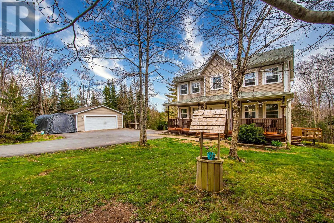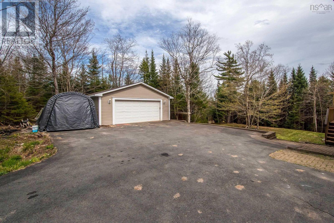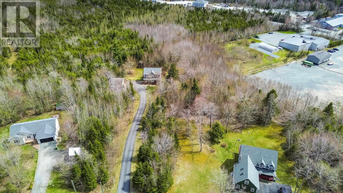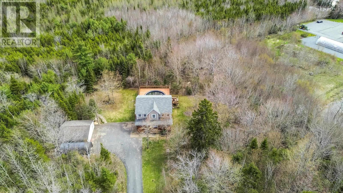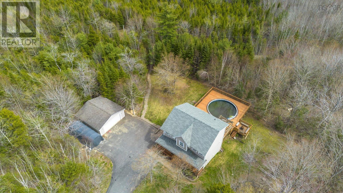4 Bedroom
3 Bathroom
Above Ground Pool
Acreage
Partially Landscaped
$629,900
Welcome home to your next country estate. This two-storey 4 bedroom and 3 bath home with detached double car garage is ready for a new owner. Nestled in a secluded and completely tree lined private lot sits this large family home with ample yard space for the dog and kids. As you wind down the secluded drive with plenty of parking space you will be met by a welcoming front veranda, ideal for your morning coffee. Through the front door you are greeted by a spacious main living area that spills into the open and bright kitchen. Just off the kitchen is the large dining room perfect for entertaining. A 2 pc bath and large pantry complete this level. The upper level features 3 generously sized bedrooms including a primary bedroom equipped with 3 PC ensuite and a huge walk-in closet. Positioned neatly at the top of the stairs is another 4 PC full bath. The lower level features a fourth bedroom, media room, large rec room and laundry with plenty of space for additional storage. The rear deck is two tiered with built in bar over looking the brand new above ground pool (2023). If that's not all this home borders hiking and running trails right out the back door and down the lawn. ATV trails are accessible just minutes down the road and to top it all off you have the detached double car garage to store all your toys. Don't miss out on your chance to view this Beaver Bank beauty! (id:12178)
Property Details
|
MLS® Number
|
202409902 |
|
Property Type
|
Single Family |
|
Community Name
|
Beaver Bank |
|
Equipment Type
|
Other |
|
Features
|
Level |
|
Pool Type
|
Above Ground Pool |
|
Rental Equipment Type
|
Other |
Building
|
Bathroom Total
|
3 |
|
Bedrooms Above Ground
|
3 |
|
Bedrooms Below Ground
|
1 |
|
Bedrooms Total
|
4 |
|
Appliances
|
Stove, Dishwasher, Dryer, Washer, Refrigerator |
|
Basement Type
|
Full |
|
Constructed Date
|
2003 |
|
Construction Style Attachment
|
Detached |
|
Exterior Finish
|
Vinyl |
|
Flooring Type
|
Ceramic Tile, Hardwood, Laminate |
|
Foundation Type
|
Poured Concrete |
|
Half Bath Total
|
1 |
|
Stories Total
|
2 |
|
Total Finished Area
|
2366 Sqft |
|
Type
|
House |
|
Utility Water
|
Drilled Well |
Parking
Land
|
Acreage
|
Yes |
|
Landscape Features
|
Partially Landscaped |
|
Sewer
|
Septic System |
|
Size Irregular
|
1.4862 |
|
Size Total
|
1.4862 Ac |
|
Size Total Text
|
1.4862 Ac |
Rooms
| Level |
Type |
Length |
Width |
Dimensions |
|
Second Level |
Primary Bedroom |
|
|
11.6 x 17.9 |
|
Second Level |
Ensuite (# Pieces 2-6) |
|
|
3pc |
|
Second Level |
Bedroom |
|
|
15.10 x 12.1 |
|
Second Level |
Bedroom |
|
|
11.7 x 10.4 |
|
Second Level |
Bath (# Pieces 1-6) |
|
|
5pc |
|
Basement |
Recreational, Games Room |
|
|
18.8 x 14.10 |
|
Basement |
Bedroom |
|
|
14.3 x 11.5 |
|
Basement |
Other |
|
|
18. x 11.5 Bonus |
|
Basement |
Laundry Room |
|
|
10.9 x 12.7 |
|
Main Level |
Foyer |
|
|
7.6 x 7 |
|
Main Level |
Living Room |
|
|
15.9 x 16. | |
|
Main Level |
Kitchen |
|
|
10.8 x 11.5 |
|
Main Level |
Dining Nook |
|
|
9. x 11.5 |
|
Main Level |
Dining Room |
|
|
11.8 x 13.7 |
|
Main Level |
Bath (# Pieces 1-6) |
|
|
2pc |
https://www.realtor.ca/real-estate/26871691/39-rivendale-drive-beaver-bank-beaver-bank

