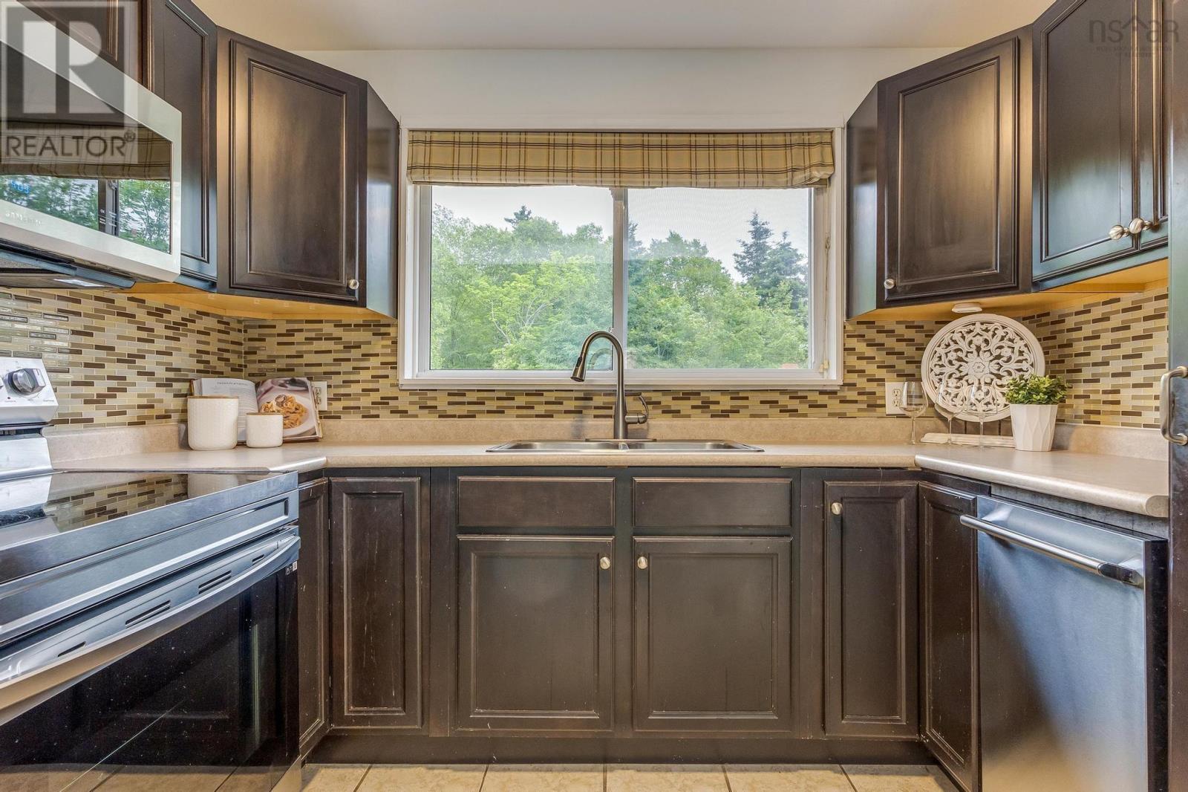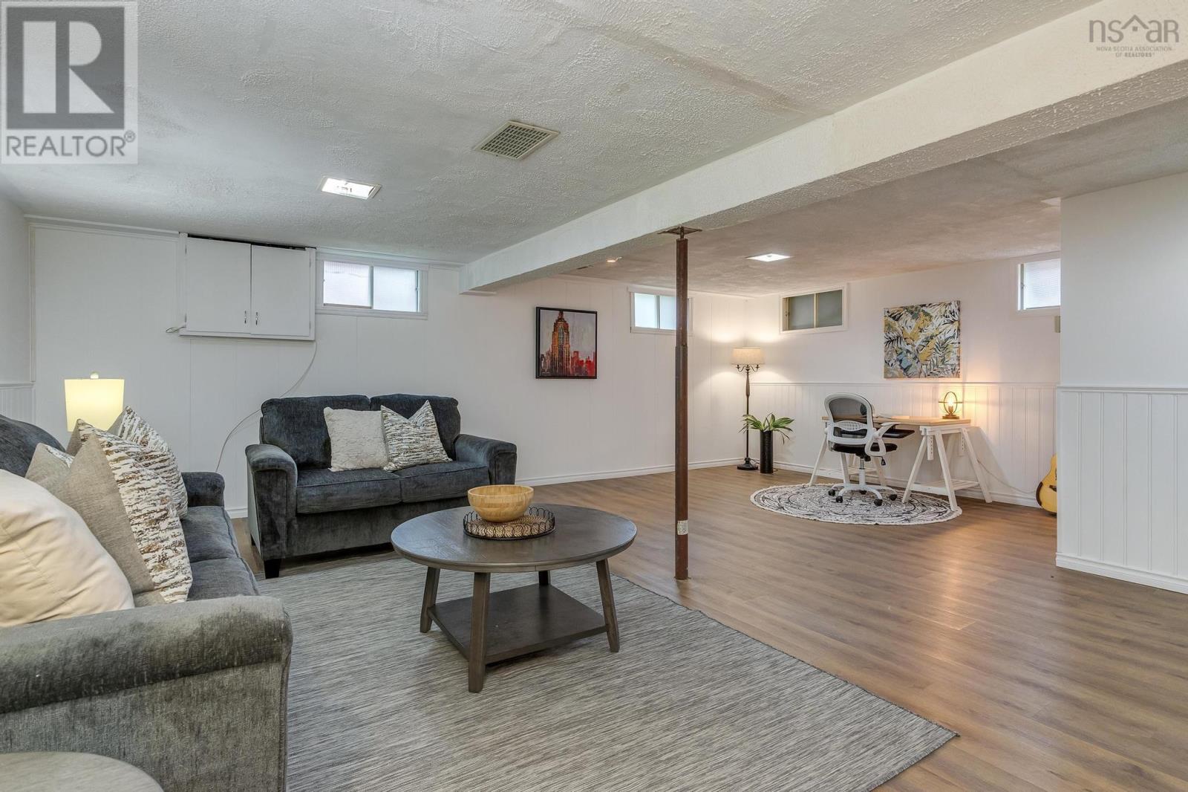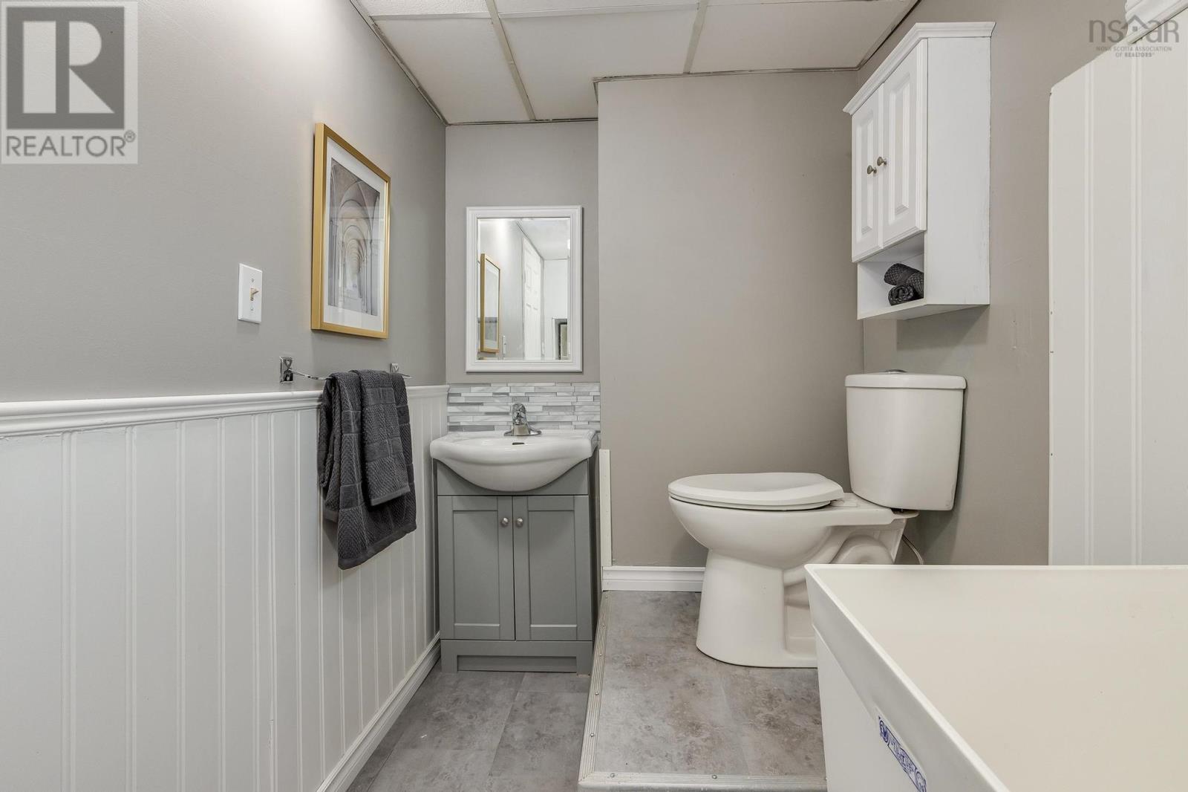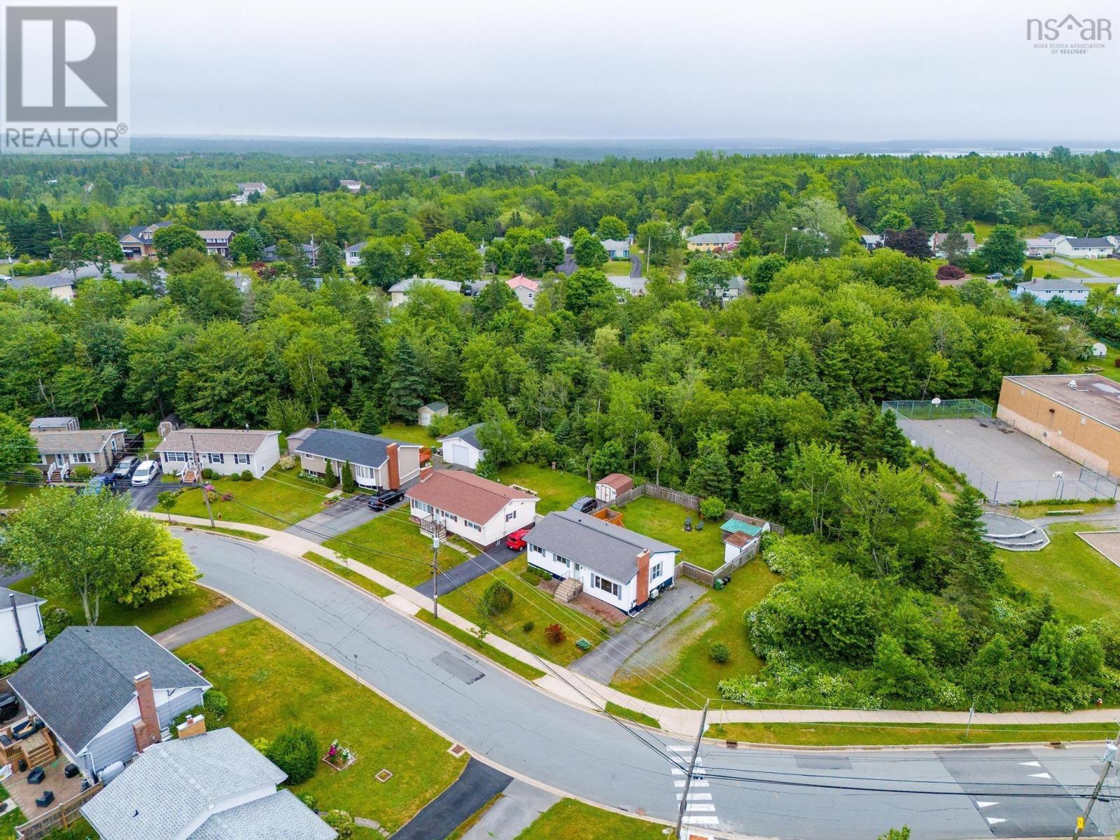2 Bedroom
2 Bathroom
Bungalow
Heat Pump
Landscaped
$449,900
Welcome to this nicely updated and lovingly cared for home, nestled on a large, mature lot in Forest Hills. This neighborhood offers something for everyone, with easy access to parks, playgrounds, schools of all levels, restaurants, shops, and major bus routes. The inviting main level boasts an excellent layout, featuring a sunken living room with a cozy wood fireplace, a spacious kitchen with excellent storage, double sink & stainless appliances, leading to a generous dining area. The primary bedroom is roomy and versatile with the potential to be converted back into two rooms. Completing this level are the second bedroom and an updated main bath. The fully renovated downstairs area provides a vast amount of space, perfect for adding additional bedrooms, a home office, or whatever your heart desires. Outside, you'll love the private, level, fenced yard! This well-maintained home includes newer roof shingles, vinyl windows, heat pumps, a 200amp panel, and a rebuilt and repointed chimney, among many other upgrades. Excellent value for a lucky buyer! (id:12178)
Property Details
|
MLS® Number
|
202414941 |
|
Property Type
|
Single Family |
|
Community Name
|
Cole Harbour |
|
Amenities Near By
|
Park, Playground, Public Transit, Shopping, Place Of Worship |
|
Community Features
|
Recreational Facilities |
|
Structure
|
Shed |
Building
|
Bathroom Total
|
2 |
|
Bedrooms Above Ground
|
2 |
|
Bedrooms Total
|
2 |
|
Appliances
|
Stove, Dishwasher, Dryer, Washer, Refrigerator |
|
Architectural Style
|
Bungalow |
|
Basement Development
|
Finished |
|
Basement Type
|
Full (finished) |
|
Constructed Date
|
1977 |
|
Construction Style Attachment
|
Detached |
|
Cooling Type
|
Heat Pump |
|
Exterior Finish
|
Vinyl |
|
Flooring Type
|
Ceramic Tile, Hardwood, Laminate |
|
Foundation Type
|
Poured Concrete |
|
Half Bath Total
|
1 |
|
Stories Total
|
1 |
|
Total Finished Area
|
1895 Sqft |
|
Type
|
House |
|
Utility Water
|
Municipal Water |
Land
|
Acreage
|
No |
|
Land Amenities
|
Park, Playground, Public Transit, Shopping, Place Of Worship |
|
Landscape Features
|
Landscaped |
|
Sewer
|
Municipal Sewage System |
|
Size Irregular
|
0.1928 |
|
Size Total
|
0.1928 Ac |
|
Size Total Text
|
0.1928 Ac |
Rooms
| Level |
Type |
Length |
Width |
Dimensions |
|
Basement |
Recreational, Games Room |
|
|
23. x 21.5 -jog |
|
Basement |
Storage |
|
|
18.2 x 10.9 |
|
Basement |
Laundry / Bath |
|
|
2 pc + Laundry |
|
Main Level |
Foyer |
|
|
Foyer |
|
Main Level |
Living Room |
|
|
18.1 x 10.11 |
|
Main Level |
Kitchen |
|
|
9.8 x 9.6 -jog |
|
Main Level |
Dining Room |
|
|
9.3 x 8.11 |
|
Main Level |
Primary Bedroom |
|
|
24.5 x 9.11 |
|
Main Level |
Bedroom |
|
|
10.11 x 8.10 |
|
Main Level |
Bath (# Pieces 1-6) |
|
|
9.8 x 5 |
https://www.realtor.ca/real-estate/27088003/39-john-stewart-drive-cole-harbour-cole-harbour








































