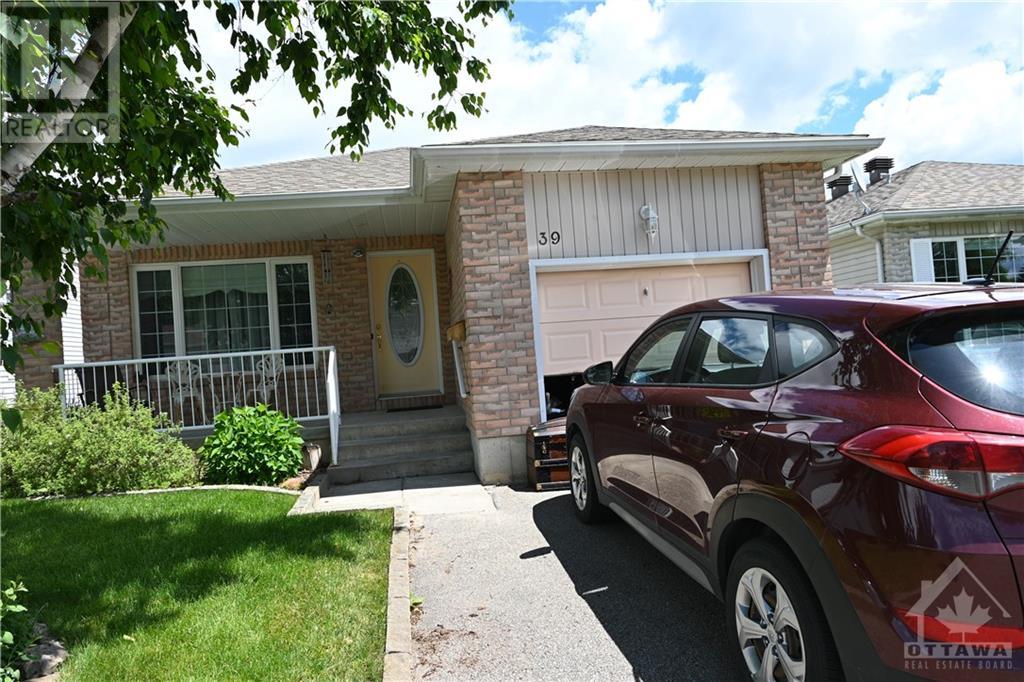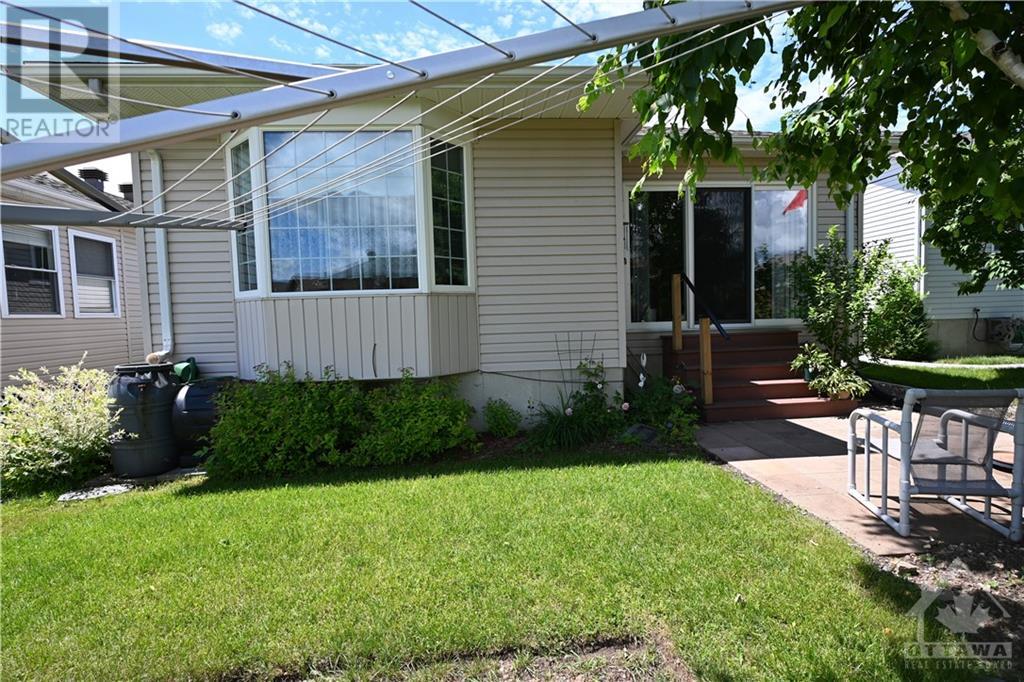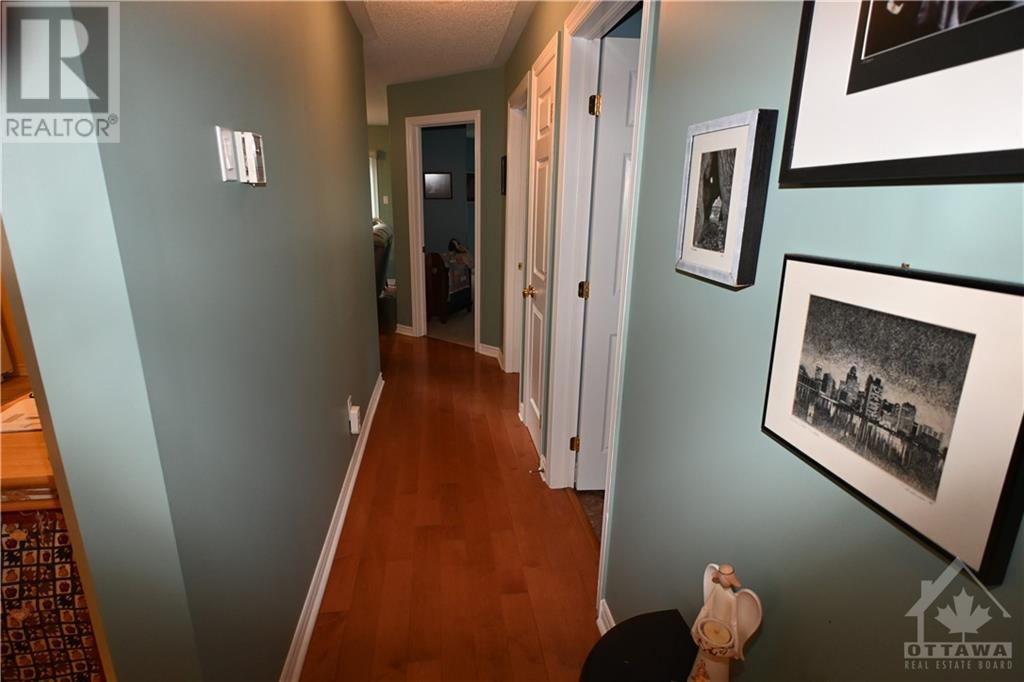3 Bedroom
2 Bathroom
Bungalow
Central Air Conditioning
Forced Air
$599,000
This beautiful bright bungalow is move-in ready! The main level features gleaming Hardwood & Ceramic floors throughout. The expansive living/dining area, drenched in natural light is a lovely place to entertain! The hub of the home is the functional kitchen boasting solid wood cabinetry & plenty of counter space for the family chef! Basement includes Recreation Room, Bedrooms and Full Bathroom. Flooring in the Basement is Luxury Vinyl & Ceramic. Furnace and A/C have been replaced in 2023, and Roof has been changed in 2016. (id:12178)
Property Details
|
MLS® Number
|
1397284 |
|
Property Type
|
Single Family |
|
Neigbourhood
|
Perth |
|
Parking Space Total
|
2 |
Building
|
Bathroom Total
|
2 |
|
Bedrooms Above Ground
|
2 |
|
Bedrooms Below Ground
|
1 |
|
Bedrooms Total
|
3 |
|
Architectural Style
|
Bungalow |
|
Basement Development
|
Partially Finished |
|
Basement Type
|
Full (partially Finished) |
|
Constructed Date
|
2002 |
|
Construction Style Attachment
|
Detached |
|
Cooling Type
|
Central Air Conditioning |
|
Exterior Finish
|
Brick |
|
Flooring Type
|
Hardwood, Vinyl, Ceramic |
|
Foundation Type
|
Poured Concrete |
|
Heating Fuel
|
Natural Gas |
|
Heating Type
|
Forced Air |
|
Stories Total
|
1 |
|
Type
|
House |
|
Utility Water
|
Municipal Water |
Parking
Land
|
Acreage
|
No |
|
Sewer
|
Municipal Sewage System |
|
Size Depth
|
105 Ft ,1 In |
|
Size Frontage
|
39 Ft ,4 In |
|
Size Irregular
|
39.37 Ft X 105.05 Ft |
|
Size Total Text
|
39.37 Ft X 105.05 Ft |
|
Zoning Description
|
Residential |
Rooms
| Level |
Type |
Length |
Width |
Dimensions |
|
Basement |
Recreation Room |
|
|
16'0" x 13'1" |
|
Basement |
Bedroom |
|
|
12'0" x 13'1" |
|
Basement |
3pc Bathroom |
|
|
5'3" x 9'5" |
|
Main Level |
Foyer |
|
|
Measurements not available |
|
Main Level |
Living Room |
|
|
13'4" x 11'0" |
|
Main Level |
Dining Room |
|
|
13'4" x 11'0" |
|
Main Level |
Kitchen |
|
|
12'0" x 14'0" |
|
Main Level |
Family Room |
|
|
12'4" x 13'0" |
|
Main Level |
3pc Bathroom |
|
|
Measurements not available |
|
Main Level |
Primary Bedroom |
|
|
12'8" x 12'3" |
|
Main Level |
Bedroom |
|
|
11'9" x 10'0" |
https://www.realtor.ca/real-estate/27028409/39-decaria-boulevard-perth-perth






















