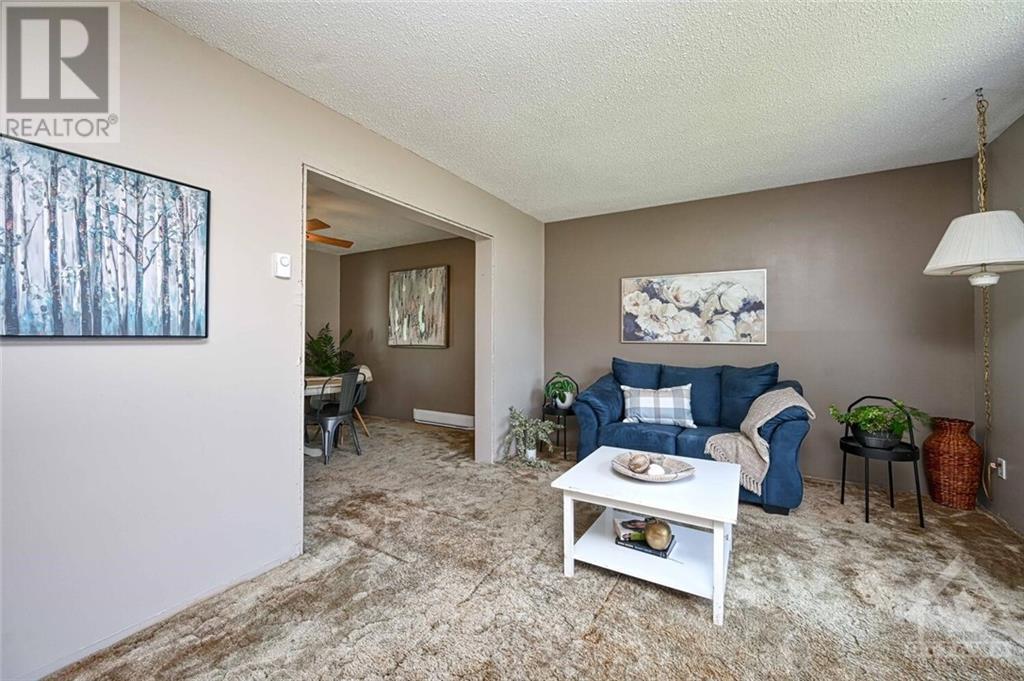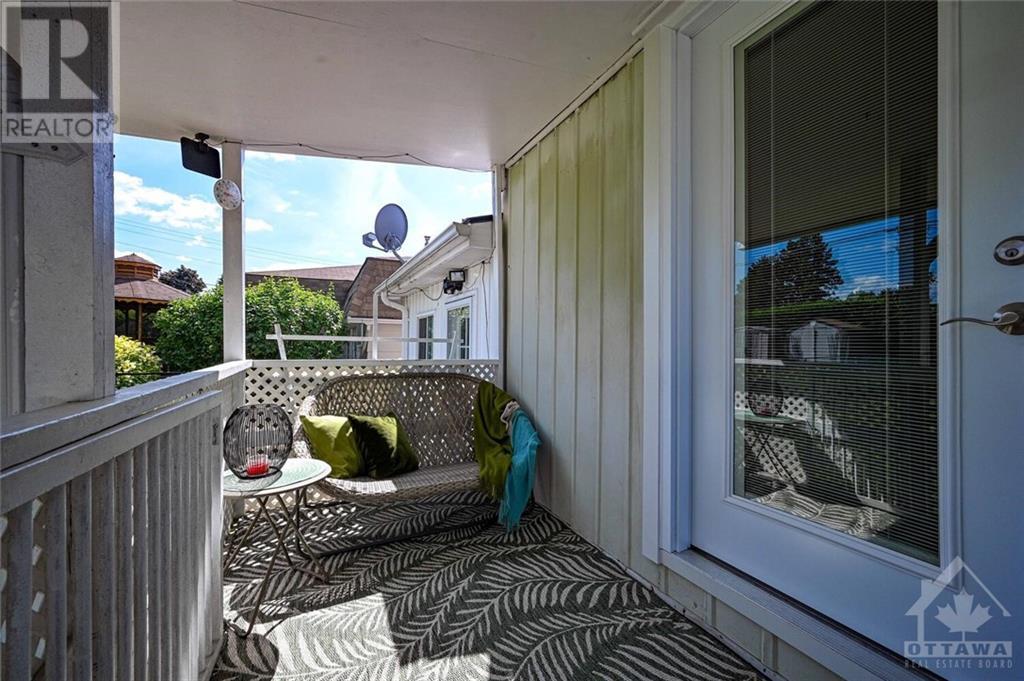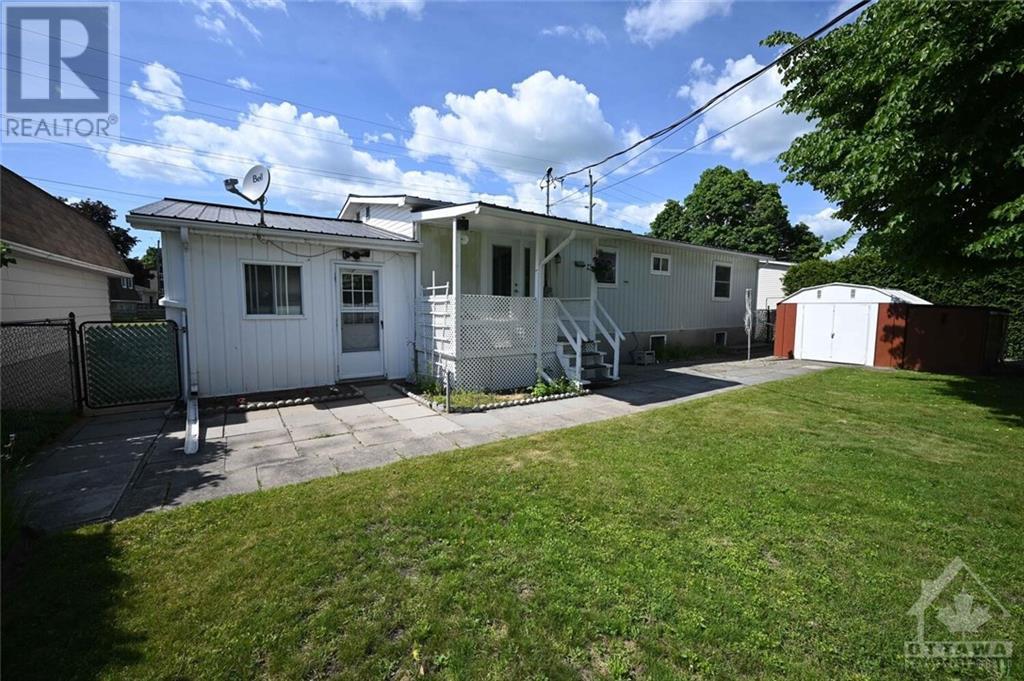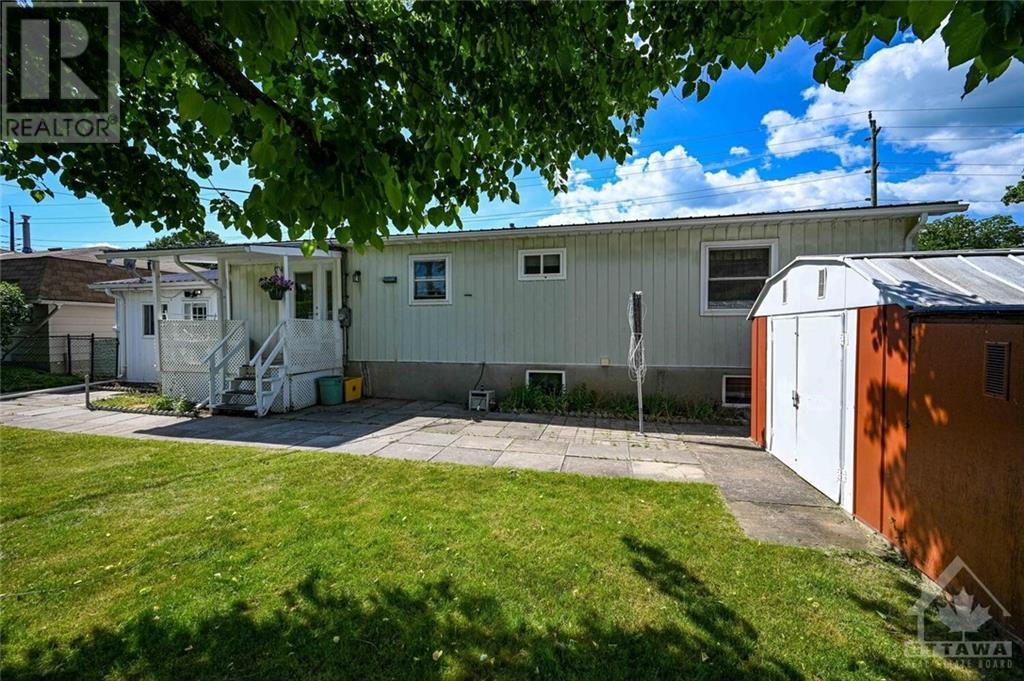39 Carol Crescent Smiths Falls, Ontario K7A 3X9
$419,900
Offered for the first time in over 40 years, this lovingly maintained home radiates pride of ownership. Nestled in a wonderful neighborhood, the property features a beautiful yard with a fenced rear area and mature trees, perfect for outdoor enjoyment. The bright and airy main floor boasts a seamless flow through the living, dining, and kitchen areas, ideal for both everyday living and entertaining. Three spacious bedrooms provide comfort and privacy for the whole family. The expansive lower level is a true bonus, offering a generous rec room and a cozy family room, along with ample storage space. This versatile area is perfect for relaxation, hobbies, or hosting guests. Located just a short walk from schools for all ages and the scenic Lower Reach Park on the Rideau Canal, this home is in a prime spot for family life. Don't miss this opportunity to live in a quiet sought-after community. Call today to schedule your viewing and make this dream home yours! (id:12178)
Property Details
| MLS® Number | 1396664 |
| Property Type | Single Family |
| Neigbourhood | SMITHS FALLS |
| Amenities Near By | Recreation Nearby, Shopping |
| Communication Type | Internet Access |
| Parking Space Total | 3 |
| Structure | Deck, Patio(s) |
Building
| Bathroom Total | 1 |
| Bedrooms Above Ground | 3 |
| Bedrooms Total | 3 |
| Appliances | Refrigerator, Dryer, Stove, Washer, Hot Tub |
| Architectural Style | Bungalow |
| Basement Development | Partially Finished |
| Basement Type | Full (partially Finished) |
| Construction Style Attachment | Detached |
| Cooling Type | None |
| Exterior Finish | Brick, Siding |
| Flooring Type | Mixed Flooring |
| Foundation Type | Block |
| Heating Fuel | Electric |
| Heating Type | Baseboard Heaters |
| Stories Total | 1 |
| Type | House |
| Utility Water | Municipal Water |
Parking
| Attached Garage |
Land
| Acreage | No |
| Fence Type | Fenced Yard |
| Land Amenities | Recreation Nearby, Shopping |
| Landscape Features | Landscaped |
| Sewer | Municipal Sewage System |
| Size Depth | 120 Ft |
| Size Frontage | 70 Ft |
| Size Irregular | 70 Ft X 120 Ft |
| Size Total Text | 70 Ft X 120 Ft |
| Zoning Description | Res |
Rooms
| Level | Type | Length | Width | Dimensions |
|---|---|---|---|---|
| Basement | Family Room | 18'7" x 12'7" | ||
| Basement | Recreation Room | 17'7" x 10'7" | ||
| Basement | Storage | 10'6" x 10'0" | ||
| Main Level | Living Room | 22'2" x 11'6" | ||
| Main Level | Dining Room | 12'3" x 11'2" | ||
| Main Level | Kitchen | 9'9" x 11'2" | ||
| Main Level | Primary Bedroom | 15'2" x 11'2" | ||
| Main Level | Bedroom | 10'11" x 11'6" | ||
| Main Level | Bedroom | 9'5" x 7'11" |
https://www.realtor.ca/real-estate/27015126/39-carol-crescent-smiths-falls-smiths-falls

































