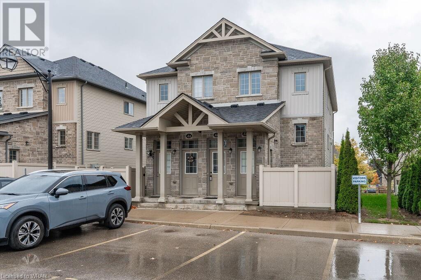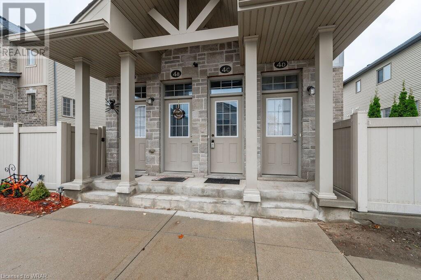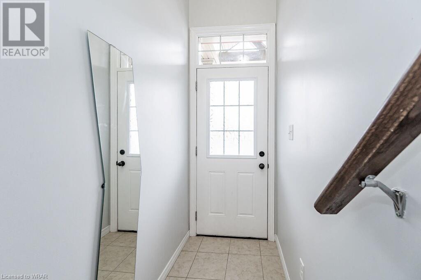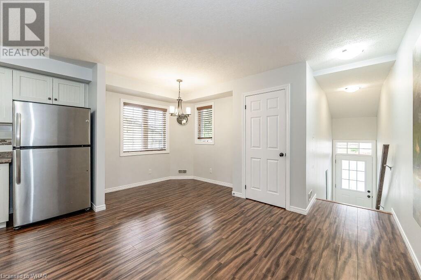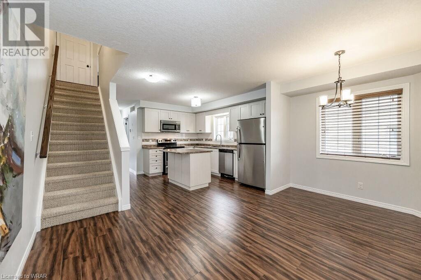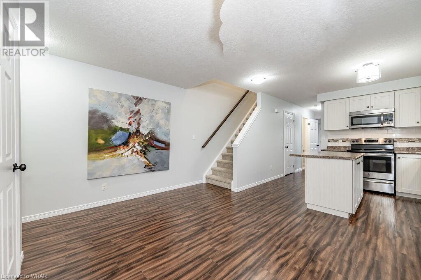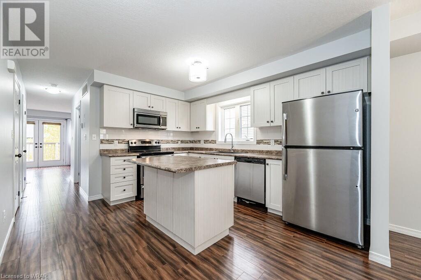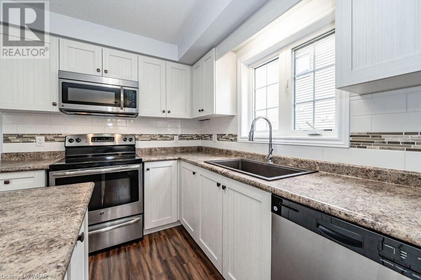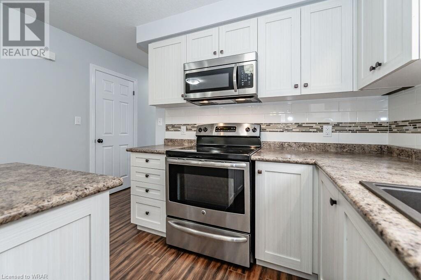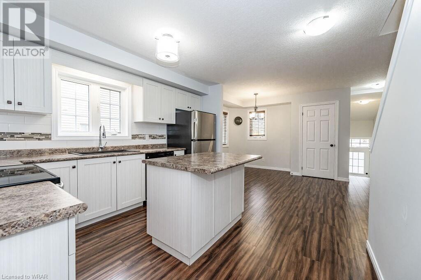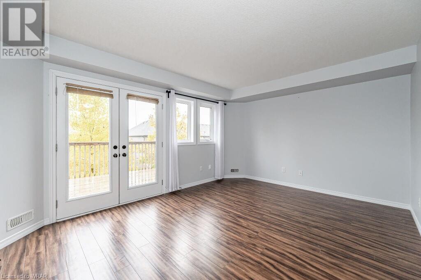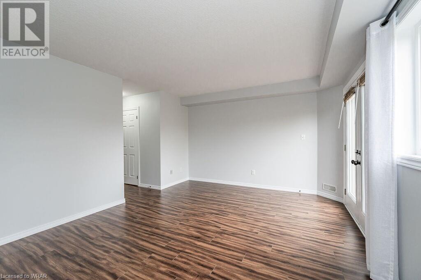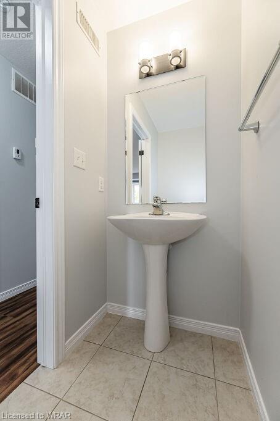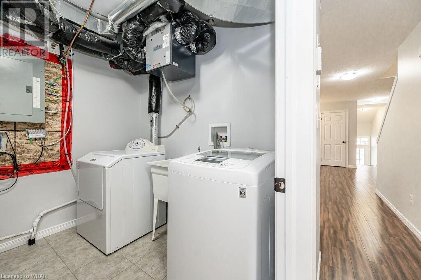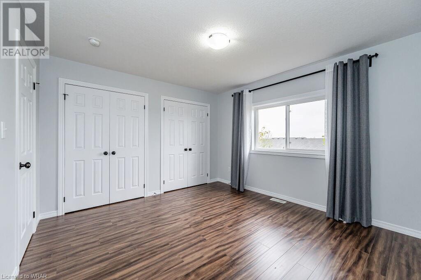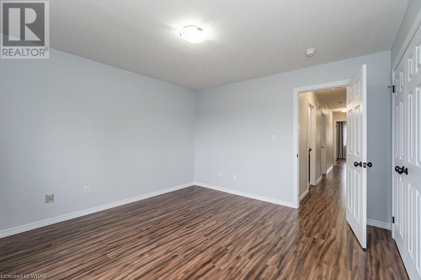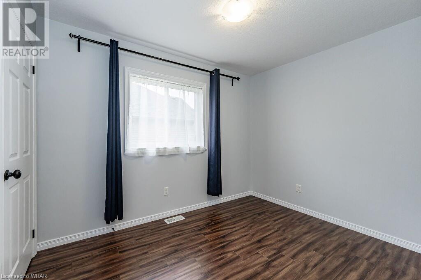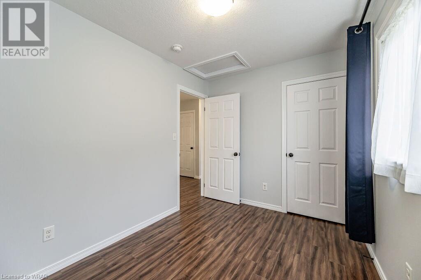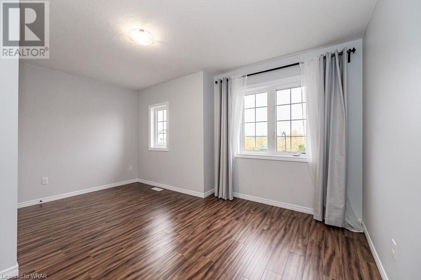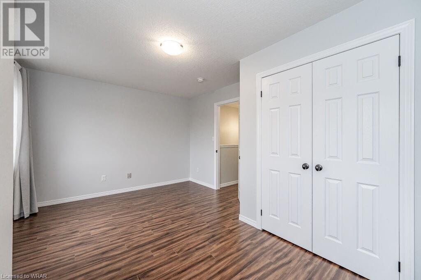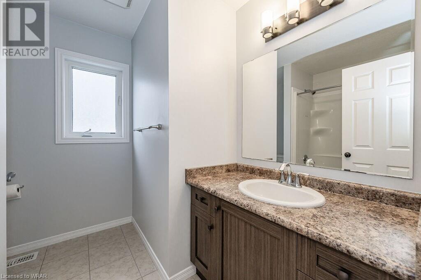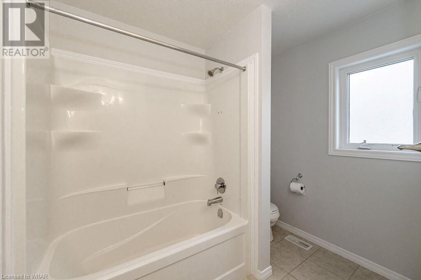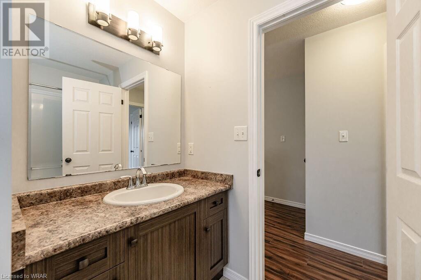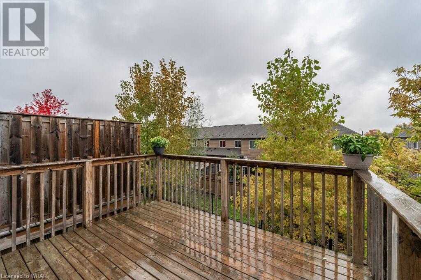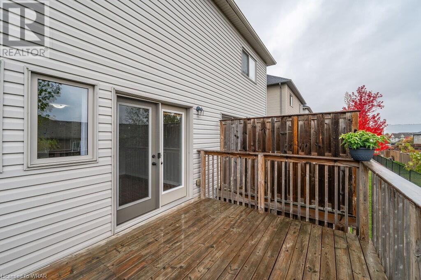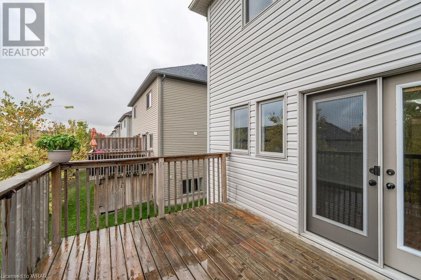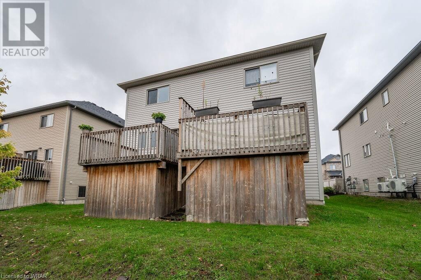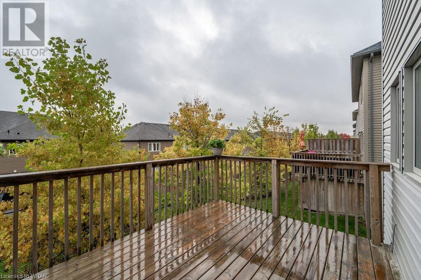388 Old Huron Road Unit# 4c Kitchener, Ontario N2R 0J6
$2,800 Monthly
InsuranceMaintenance, Insurance
$336.42 Monthly
Maintenance, Insurance
$336.42 MonthlyFabulous 3 Bedroom, 2 Bath, Townhome situated in the desirable Huron Park Community offers a bright and spacious open concept main floor layout with a modern Eat-in Kitchen with breakfast bar island and Stainless Steel Appliances. Additional main floor features include a large living area, 2 piece bath, laminate floors, main floor laundry and storage closet plus an additional large outdoor storage locker under the backyard deck. Second level boasts a 4 pc bath and 3 spacious bedrooms including generous size primary bedroom complete with double closets. Backyard features a large deck ideal for summer BBQ's and entertaining. Includes 1 exclusive parking space in front of the home with plenty of additional visitor parking available. Tenant Is responsible For Hydro, Gas, Water. Credit report and proof of income are required with all rental applications. Available For Immediate Occupancy. Ideal Location close to all amenities including Parks, Trails, Huron Conservation Area, Schools, Shopping, Restaurants, Conestoga College and easy access to highway 401. Available for 1 year only as the landlord plans to move in for personal use effective June 2025. (id:12178)
Property Details
| MLS® Number | 40571616 |
| Property Type | Single Family |
| Amenities Near By | Park, Playground, Schools |
| Community Features | Quiet Area, School Bus |
| Equipment Type | Water Heater |
| Features | Cul-de-sac |
| Parking Space Total | 1 |
| Rental Equipment Type | Water Heater |
Building
| Bathroom Total | 2 |
| Bedrooms Above Ground | 3 |
| Bedrooms Total | 3 |
| Appliances | Dishwasher, Dryer, Refrigerator, Stove, Water Softener, Washer, Microwave Built-in |
| Architectural Style | 2 Level |
| Basement Type | None |
| Constructed Date | 2015 |
| Construction Style Attachment | Attached |
| Cooling Type | Central Air Conditioning |
| Exterior Finish | Brick, Vinyl Siding |
| Foundation Type | Poured Concrete |
| Half Bath Total | 1 |
| Heating Fuel | Natural Gas |
| Heating Type | Forced Air |
| Stories Total | 2 |
| Size Interior | 1531.1500 |
| Type | Row / Townhouse |
| Utility Water | Municipal Water |
Land
| Acreage | No |
| Land Amenities | Park, Playground, Schools |
| Sewer | Municipal Sewage System |
| Zoning Description | R-6 |
Rooms
| Level | Type | Length | Width | Dimensions |
|---|---|---|---|---|
| Second Level | 4pc Bathroom | 7'10'' x 8'4'' | ||
| Second Level | Bedroom | 11'0'' x 7'11'' | ||
| Second Level | Bedroom | 15'0'' x 11'3'' | ||
| Second Level | Primary Bedroom | 12'8'' x 11'6'' | ||
| Main Level | 2pc Bathroom | 3'5'' x 6'3'' | ||
| Main Level | Laundry Room | 7'10'' x 8'0'' | ||
| Main Level | Living Room | 14'11'' x 11'8'' | ||
| Main Level | Foyer | 7'11'' x 14'0'' | ||
| Main Level | Dining Room | 7'0'' x 8'2'' | ||
| Main Level | Kitchen | 11'3'' x 12'11'' |
https://www.realtor.ca/real-estate/26759963/388-old-huron-road-unit-4c-kitchener

