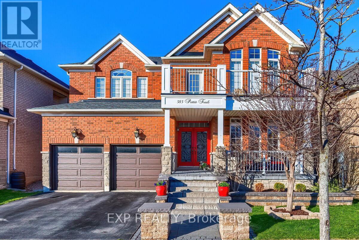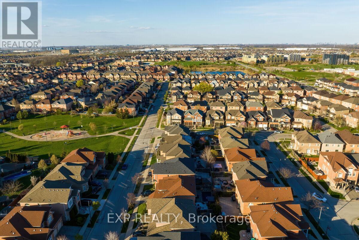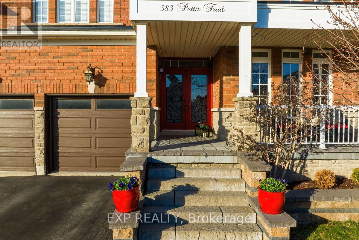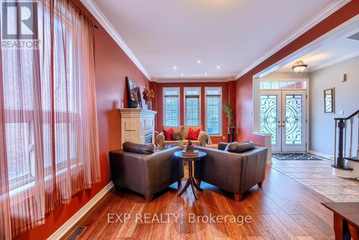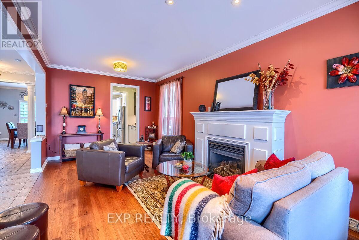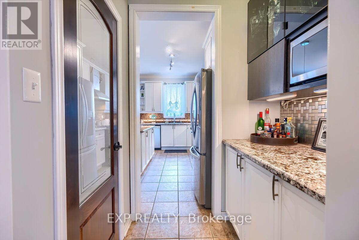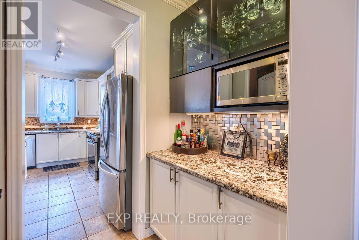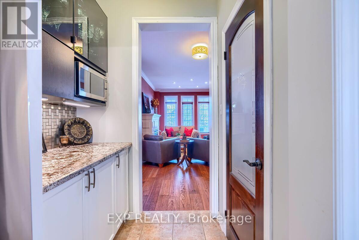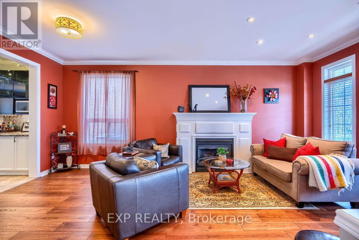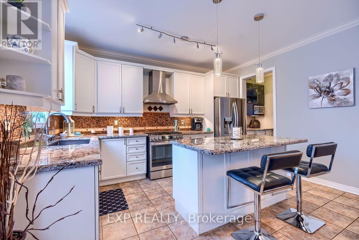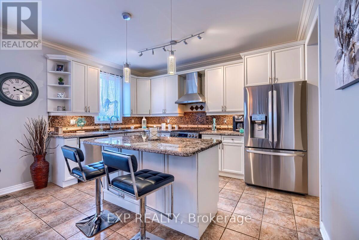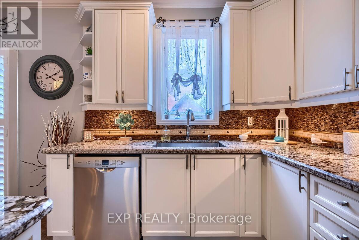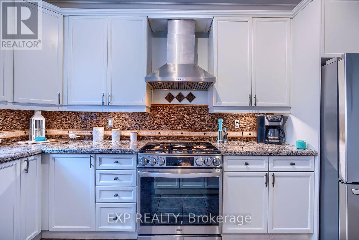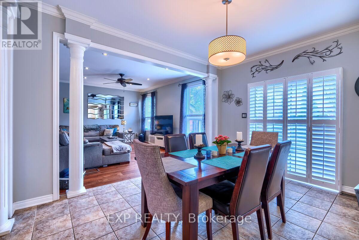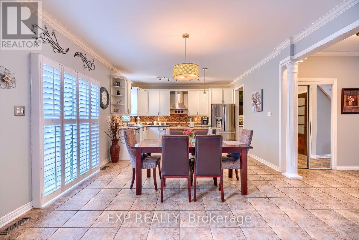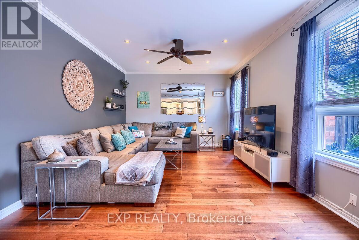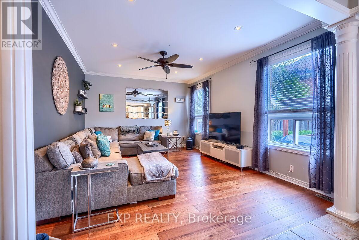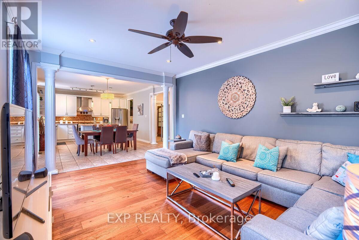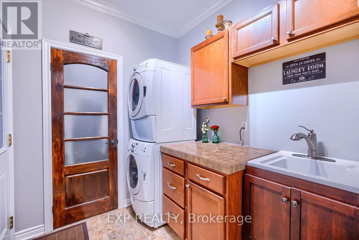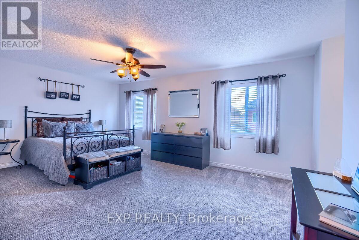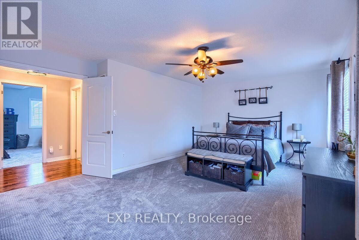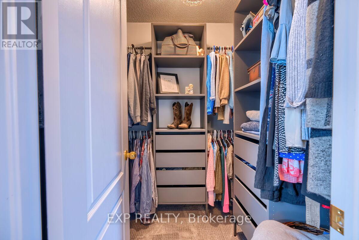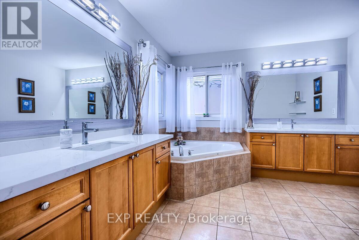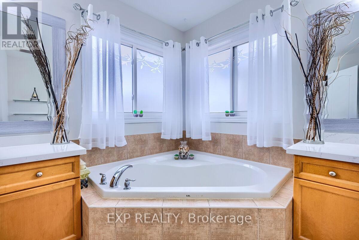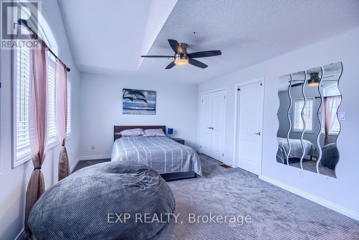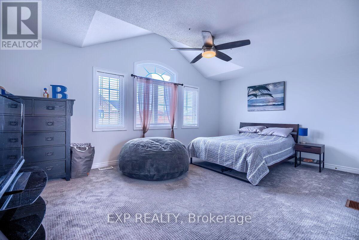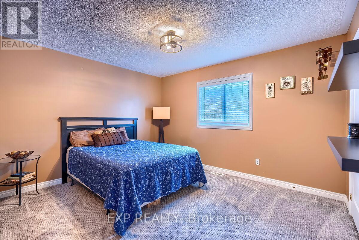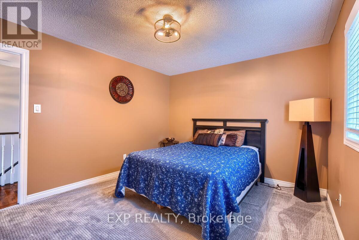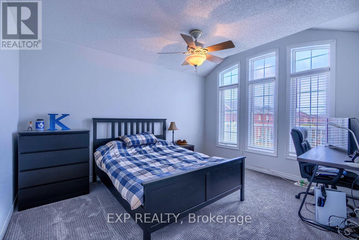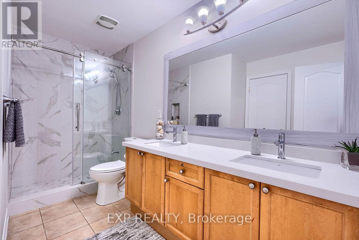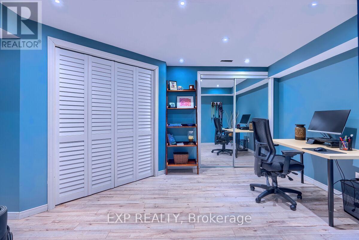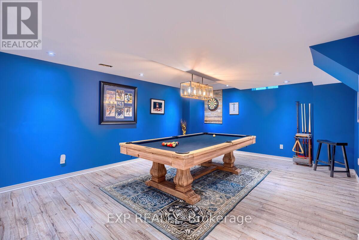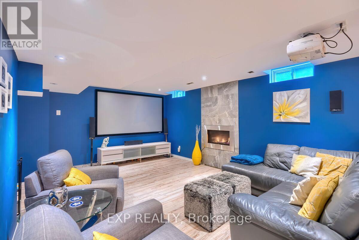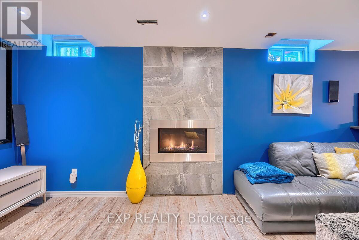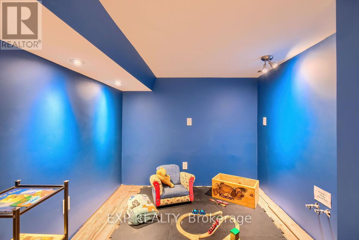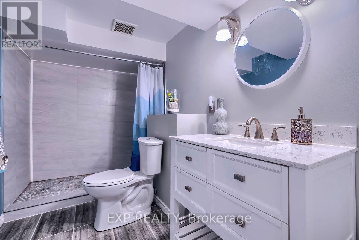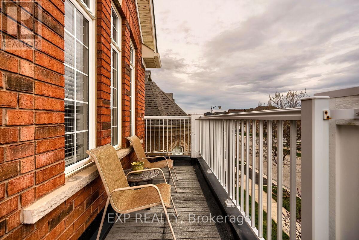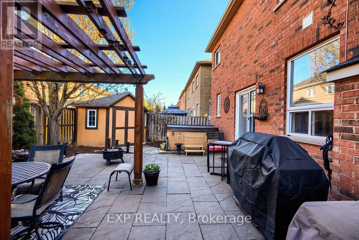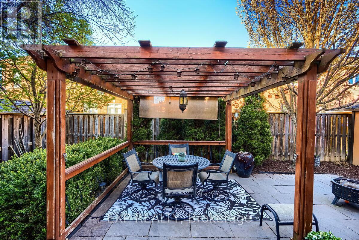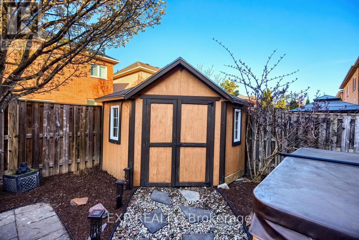4 Bedroom
4 Bathroom
Fireplace
Central Air Conditioning
Forced Air
$1,499,000
4 Bdrm & 4 Wshrm Detached In 'Sough After' Clarke Neighbourhood In The Heart Of Milton, Finished Basement w/ Pool Table & Accessories (Included), 45' Lot W/Double Door Entry, Professionally Capped Front Porch & Hardscaped, Double Car Garage, Newer Garage Doors (2019), Roof (2022), Built-In Storage Loft In Garage, , 9' Ceilings On Main Level, Hickory Hardwood Floors (2024), Family Sized Kitchen w/ Stone Counters, Tall Cabinets w/Crown Moulding & Valance Lighting, Stone Backsplash, Undermount Sink, S/S Range Hood & Gas Stove (2024), Main Floor Walk-In Pantry & Butler's Servery, Pot Lights, Oak Two-Tone Staircase, Main Floor Laundry w/ Garage Access, Updated 5Pc Master Ensuite w/ His/Her Sinks, Soaker Tub & Stand Up Shower, Updated 5Pc Semi-Ensuite w/ Quartz Counters & Shower, Spacious Bedrooms, New Carpet In Bedrooms (2024), Vaulted Ceilings, Walkout To 2nd Flr Balcony, 9 Person Jacuzzi Tub (Included), Basement Projector & Screen (Included), R/I For Hot & Cold Water In Basement For Wet Bar, Wood Pergola & Shed In Yard (Included), Steps To Local Park, Close To Milton GO, Lions Sports Park, Superstore+++ **** EXTRAS **** Wood Pergola & Shed In Yard, Pool Table & Accessories In Basement, Projector & Projection Screen In Basement, 9 Person Jacuzzi Tub In Yard (id:12178)
Property Details
|
MLS® Number
|
W8267282 |
|
Property Type
|
Single Family |
|
Community Name
|
Clarke |
|
Amenities Near By
|
Hospital, Park, Public Transit, Schools |
|
Community Features
|
Community Centre |
|
Parking Space Total
|
4 |
Building
|
Bathroom Total
|
4 |
|
Bedrooms Above Ground
|
4 |
|
Bedrooms Total
|
4 |
|
Basement Development
|
Finished |
|
Basement Type
|
N/a (finished) |
|
Construction Style Attachment
|
Detached |
|
Cooling Type
|
Central Air Conditioning |
|
Exterior Finish
|
Brick, Stone |
|
Fireplace Present
|
Yes |
|
Heating Fuel
|
Natural Gas |
|
Heating Type
|
Forced Air |
|
Stories Total
|
2 |
|
Type
|
House |
Parking
Land
|
Acreage
|
No |
|
Land Amenities
|
Hospital, Park, Public Transit, Schools |
|
Size Irregular
|
13.72 X 26 M |
|
Size Total Text
|
13.72 X 26 M |
Rooms
| Level |
Type |
Length |
Width |
Dimensions |
|
Second Level |
Primary Bedroom |
5.79 m |
3.75 m |
5.79 m x 3.75 m |
|
Second Level |
Bedroom 2 |
5.33 m |
3.65 m |
5.33 m x 3.65 m |
|
Second Level |
Bedroom 3 |
3.35 m |
4.06 m |
3.35 m x 4.06 m |
|
Second Level |
Bedroom 4 |
3.35 m |
3.96 m |
3.35 m x 3.96 m |
|
Main Level |
Kitchen |
2.59 m |
4.26 m |
2.59 m x 4.26 m |
|
Main Level |
Eating Area |
3.45 m |
4.26 m |
3.45 m x 4.26 m |
|
Main Level |
Living Room |
3.35 m |
6.4 m |
3.35 m x 6.4 m |
|
Main Level |
Dining Room |
3.35 m |
6.4 m |
3.35 m x 6.4 m |
|
Main Level |
Family Room |
5.02 m |
3.96 m |
5.02 m x 3.96 m |
https://www.realtor.ca/real-estate/26796122/383-pettit-tr-milton-clarke

