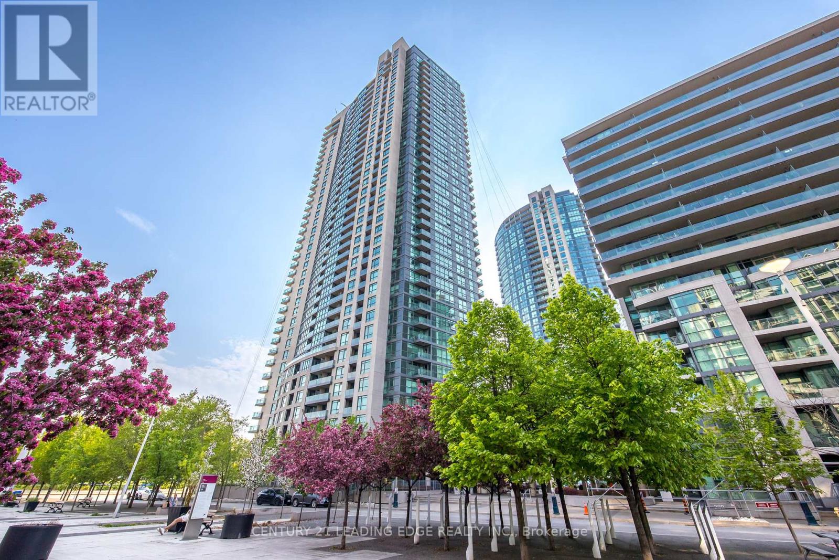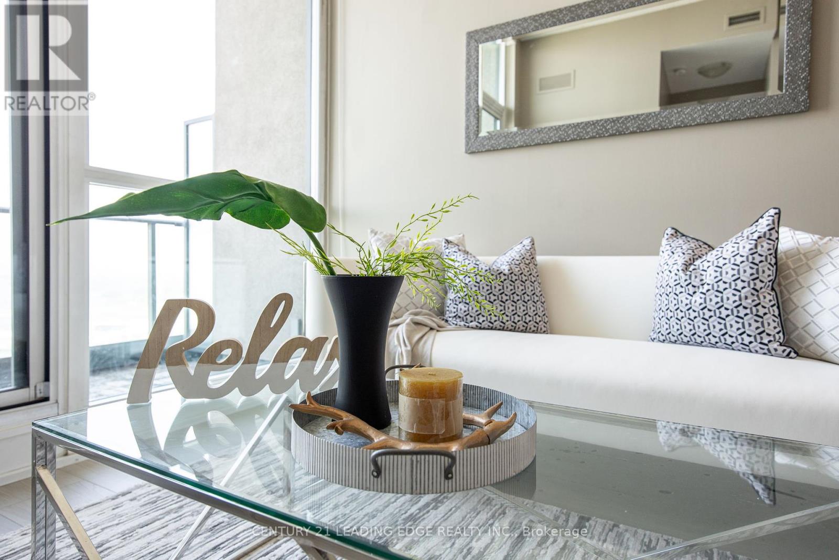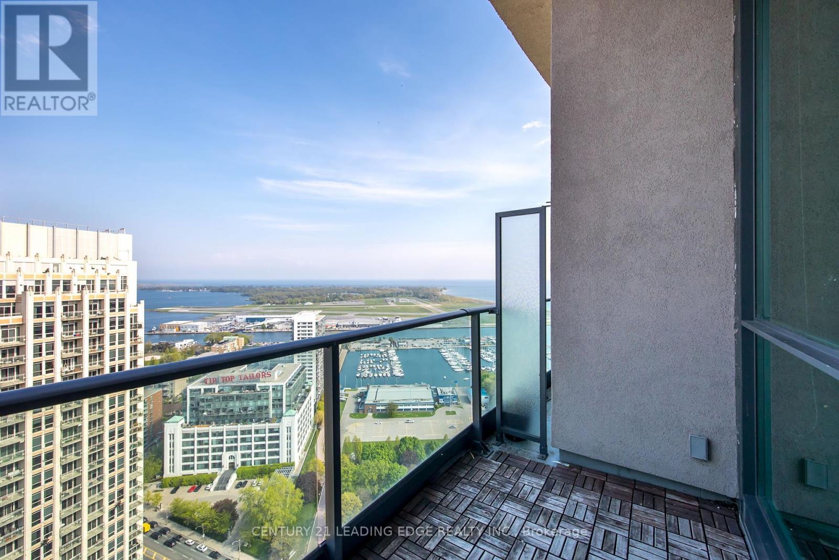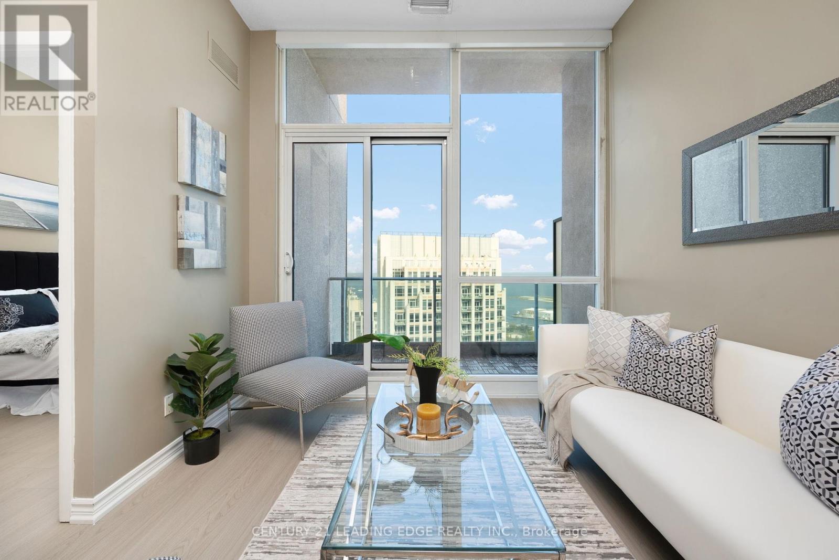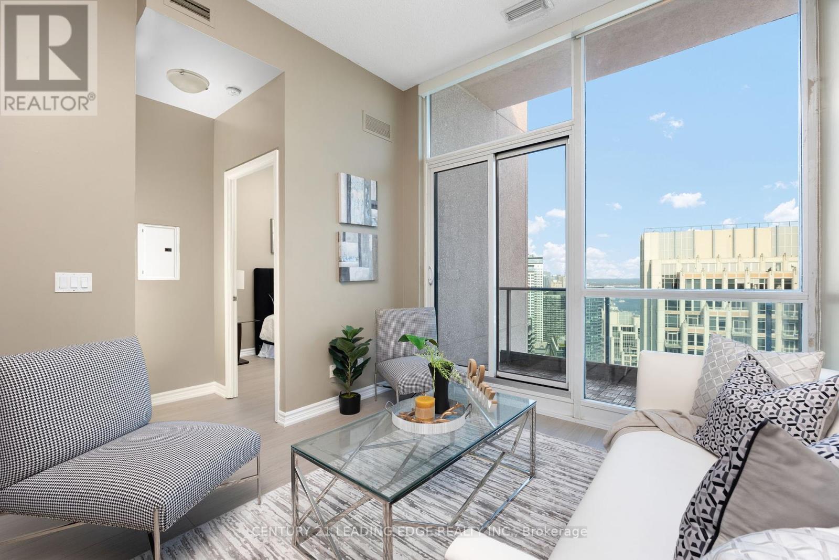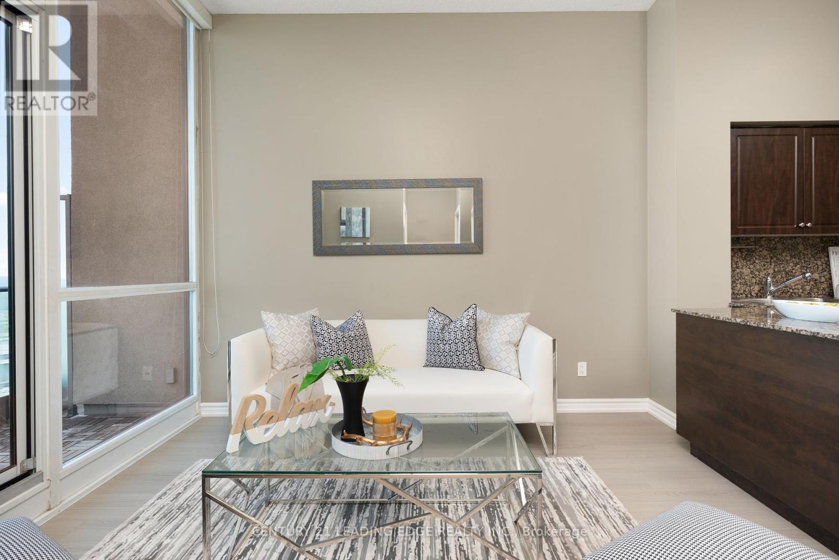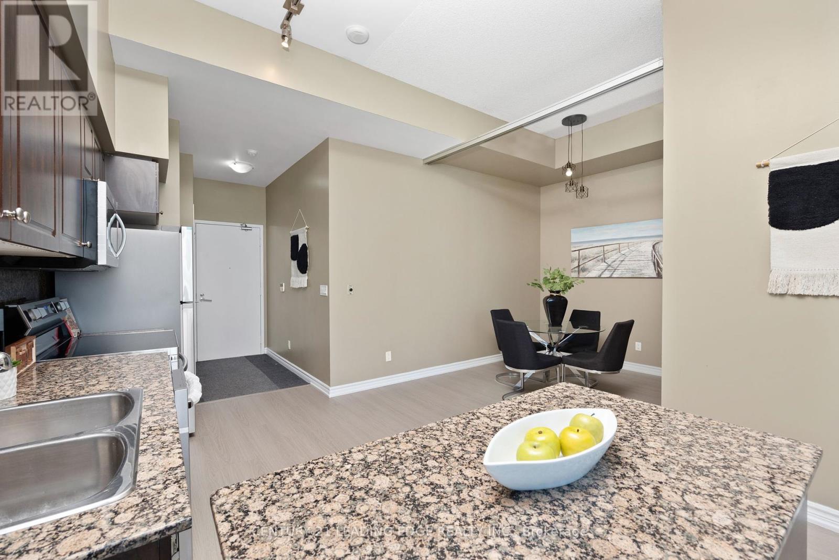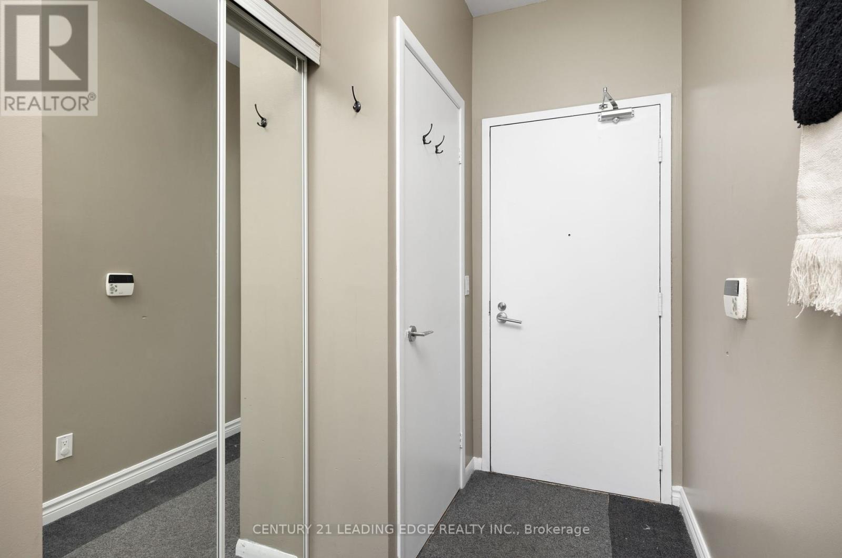2 Bedroom
1 Bathroom
Indoor Pool
Central Air Conditioning
Forced Air
$679,001
Start your day with breathtaking panoramic views of the Harbourfront and city skyline from this exquisite 1+Den luxury penthouse on 38th Floor. The sundrenched living area, bedroom, and oversized balcony offer the perfect blend of natural light and modern elegance. This residence boasts a sleek interior featuring brand new laminate flooring throughout, granite countertops, brand new stainless steel appliances, and a double sink in the kitchen. Embrace the convenience of downtown living while being surrounded by lush greenery. Benefit from easy access to public transit with streetcars at your doorstep, a short walk to the GO Station, and proximity to major highways. You'll also be steps away from excellent schools, shopping, dining, the National Yacht Club, Liberty Village, and so much more. **** EXTRAS **** Enjoy a wide array of bldg amenities above & beyond the typical Toronto condo. Exclusive membership to Club Odyssey - a full fitness facility w/ pool, whirlpool, sauna, etc. Also includes bike storage, rooftop deck w bbq, media room, etc. (id:12178)
Property Details
|
MLS® Number
|
C8420818 |
|
Property Type
|
Single Family |
|
Community Name
|
Niagara |
|
Amenities Near By
|
Hospital, Park, Public Transit, Schools |
|
Community Features
|
Pet Restrictions, School Bus |
|
Features
|
Balcony |
|
Parking Space Total
|
1 |
|
Pool Type
|
Indoor Pool |
Building
|
Bathroom Total
|
1 |
|
Bedrooms Above Ground
|
1 |
|
Bedrooms Below Ground
|
1 |
|
Bedrooms Total
|
2 |
|
Amenities
|
Security/concierge, Exercise Centre, Party Room, Storage - Locker |
|
Appliances
|
Dishwasher, Dryer, Refrigerator, Stove, Washer |
|
Cooling Type
|
Central Air Conditioning |
|
Exterior Finish
|
Brick |
|
Heating Fuel
|
Natural Gas |
|
Heating Type
|
Forced Air |
|
Type
|
Apartment |
Parking
Land
|
Acreage
|
No |
|
Land Amenities
|
Hospital, Park, Public Transit, Schools |
Rooms
| Level |
Type |
Length |
Width |
Dimensions |
|
Main Level |
Living Room |
3.96 m |
3.43 m |
3.96 m x 3.43 m |
|
Main Level |
Dining Room |
3.5 m |
1.95 m |
3.5 m x 1.95 m |
|
Main Level |
Kitchen |
3.5 m |
1.95 m |
3.5 m x 1.95 m |
|
Main Level |
Primary Bedroom |
3.93 m |
2.75 m |
3.93 m x 2.75 m |
|
Main Level |
Den |
2.75 m |
2.56 m |
2.75 m x 2.56 m |
https://www.realtor.ca/real-estate/27015302/3801-215-fort-york-boulevard-toronto-niagara


