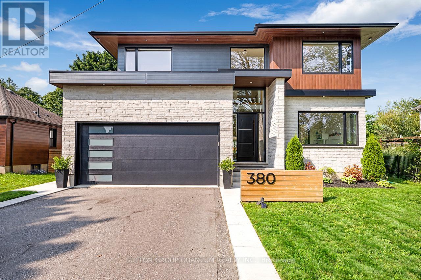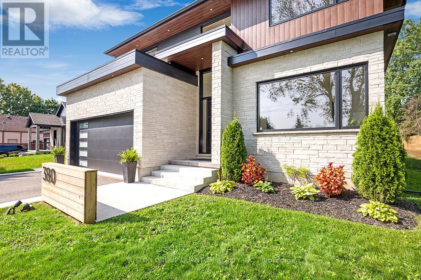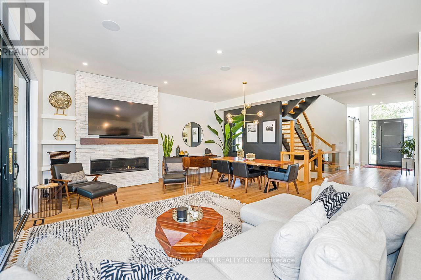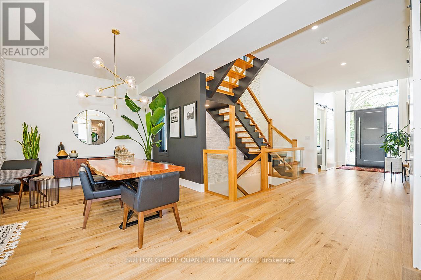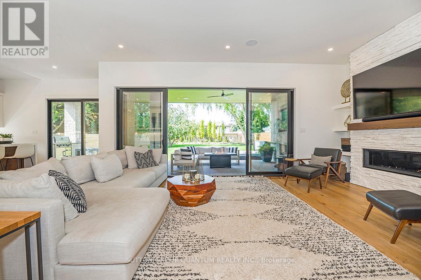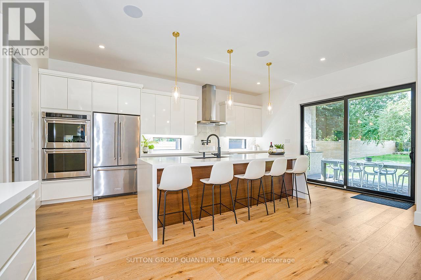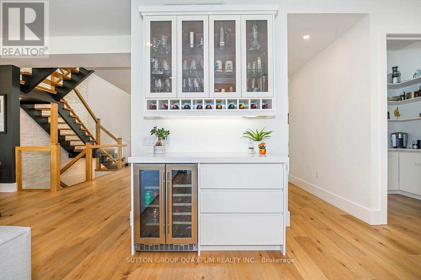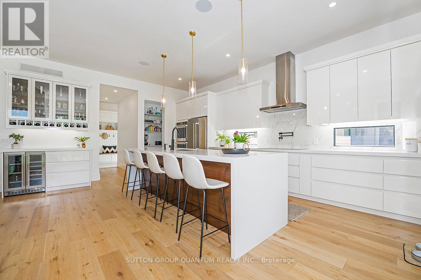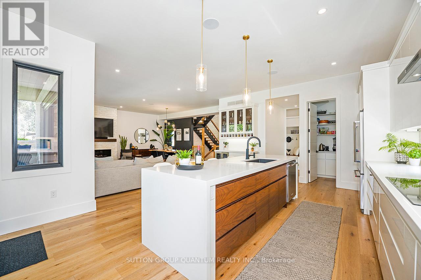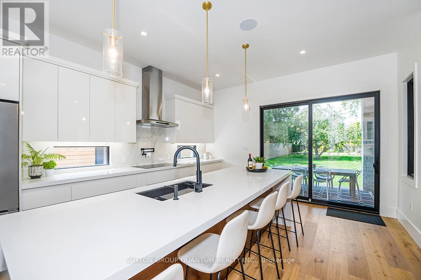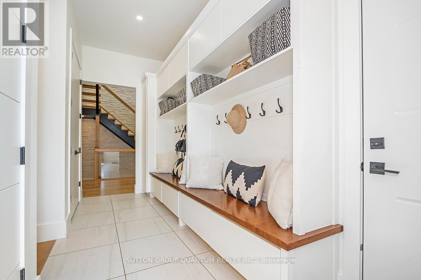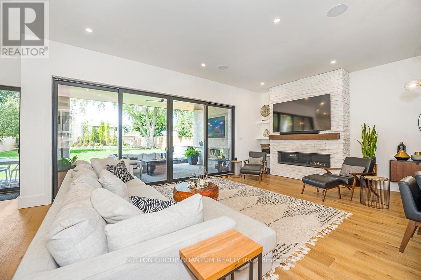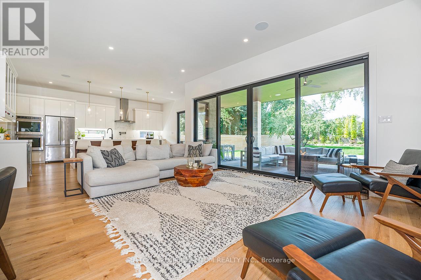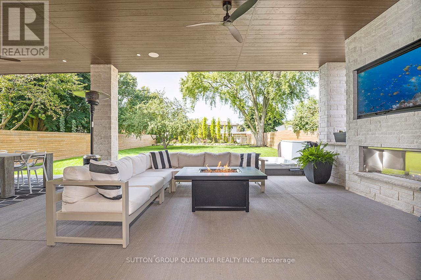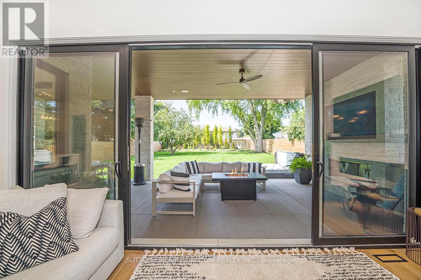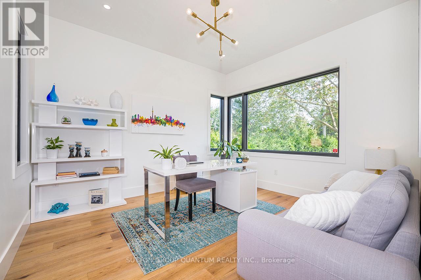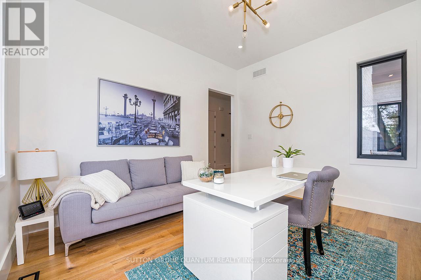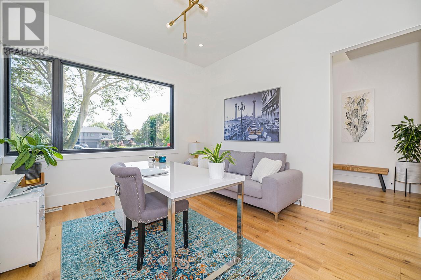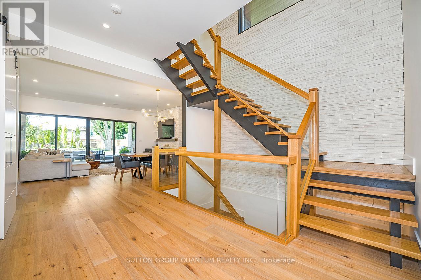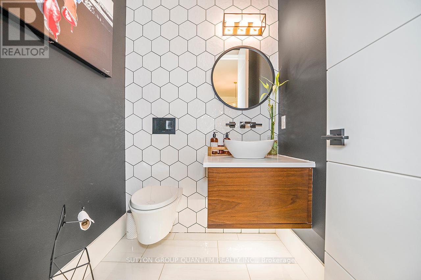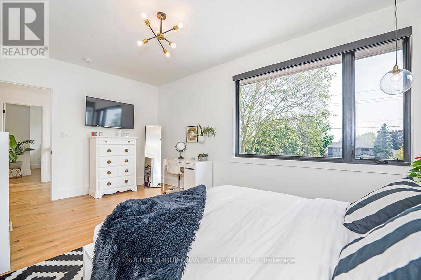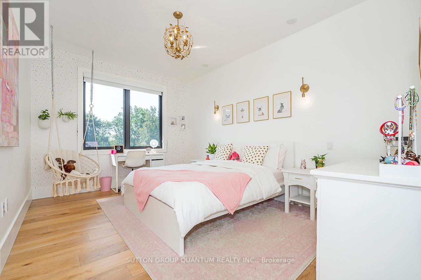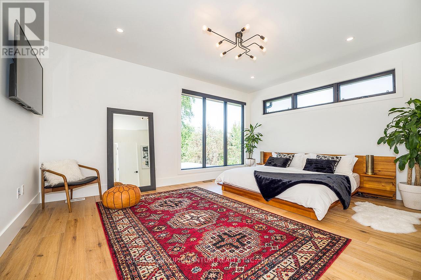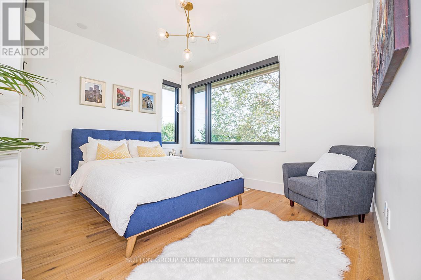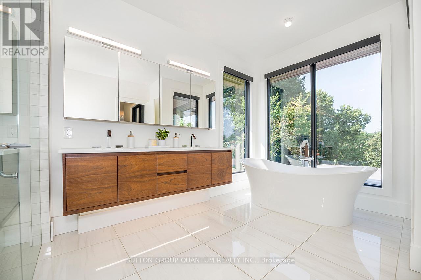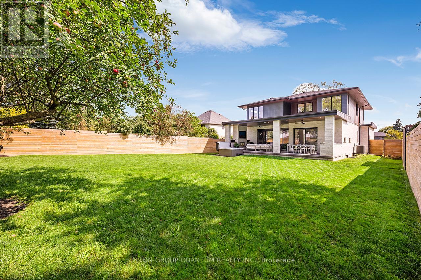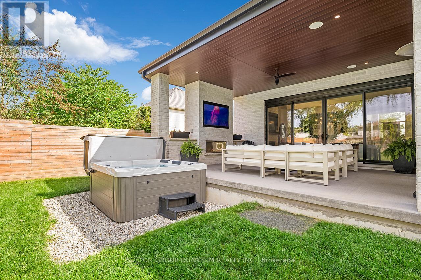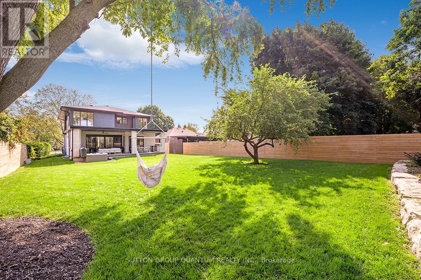5 Bedroom
3 Bathroom
Fireplace
Central Air Conditioning
Forced Air
$1,899,000
Let Me Welcome You To 380 Guelph Ave! A Beautiful Custom Built Home with No Detail Overlooked. Oversized Custom Windows Allow Ample Natural Light Making You Feel Right At Home. Excellent Open Concept layout with Soaring 10 Foot Ceilings. Impressive Chefs Kitchen Boasts Custom Cabinetry, Quartz Counters, Extra Large Island with Waterfall Countertop, Oversized Pantry, 2 Walk-Outs to Backyard with Outdoor Kitchen,Covered Porch w/ Fireplace, covered seating areas, Hot Tub, and Huge Landscaped Yard, A True Entertainers Delight! Spacious Mudroom with CustomCabinets and Garage Access and a Main floor Office. Custom Staircase To The Upper Level Featuring Primary Suite W/ Large W/I Closet and 5 PcEnsuite W/ Spa Like Finishes and a Soaker Tub. 3 Large Bedrooms, and Laundry Room. The Basement Was Recently Finished With Rec Room/FamilyRoom Area With Fireplace, Extra Bedroom, 3 Pc Rough-in, Utility Room, Oversized Cold room, Framed and wired for extra space, wine cellar. The Home is of the Highest Quality Workmanship. Extra large Lot To Create Your Dream Backyard! **** EXTRAS **** Dual Zone Furnace, In Cieling Sonos Speakers, AutomatedBlinds in Primary Suite, Wall Hung Toilets and Cabinets in Bathrooms, Lutron Exterior Lights (id:12178)
Property Details
|
MLS® Number
|
X8265206 |
|
Property Type
|
Single Family |
|
Amenities Near By
|
Hospital, Place Of Worship, Public Transit, Schools |
|
Parking Space Total
|
10 |
Building
|
Bathroom Total
|
3 |
|
Bedrooms Above Ground
|
4 |
|
Bedrooms Below Ground
|
1 |
|
Bedrooms Total
|
5 |
|
Basement Development
|
Finished |
|
Basement Type
|
N/a (finished) |
|
Construction Style Attachment
|
Detached |
|
Cooling Type
|
Central Air Conditioning |
|
Exterior Finish
|
Aluminum Siding, Stone |
|
Fireplace Present
|
Yes |
|
Heating Fuel
|
Natural Gas |
|
Heating Type
|
Forced Air |
|
Stories Total
|
2 |
|
Type
|
House |
Parking
Land
|
Acreage
|
No |
|
Land Amenities
|
Hospital, Place Of Worship, Public Transit, Schools |
|
Size Irregular
|
67.11 X 240.39 Ft |
|
Size Total Text
|
67.11 X 240.39 Ft |
Rooms
| Level |
Type |
Length |
Width |
Dimensions |
|
Second Level |
Bedroom |
3.72 m |
3.83 m |
3.72 m x 3.83 m |
|
Second Level |
Bedroom 2 |
5.2 m |
3.13 m |
5.2 m x 3.13 m |
|
Second Level |
Bedroom 3 |
6.13 m |
3.31 m |
6.13 m x 3.31 m |
|
Second Level |
Primary Bedroom |
8.16 m |
4.17 m |
8.16 m x 4.17 m |
|
Second Level |
Laundry Room |
3.03 m |
2.2 m |
3.03 m x 2.2 m |
|
Basement |
Bedroom |
3.99 m |
3.81 m |
3.99 m x 3.81 m |
|
Basement |
Recreational, Games Room |
7.74 m |
6.05 m |
7.74 m x 6.05 m |
|
Main Level |
Office |
3.65 m |
4.02 m |
3.65 m x 4.02 m |
|
Main Level |
Mud Room |
5.04 m |
1.27 m |
5.04 m x 1.27 m |
|
Main Level |
Kitchen |
4.48 m |
6.17 m |
4.48 m x 6.17 m |
|
Main Level |
Living Room |
6.8 m |
3.41 m |
6.8 m x 3.41 m |
|
Main Level |
Dining Room |
6.08 m |
2.9 m |
6.08 m x 2.9 m |
Utilities
|
Sewer
|
Installed |
|
Natural Gas
|
Installed |
|
Electricity
|
Installed |
|
Cable
|
Installed |
https://www.realtor.ca/real-estate/26794092/380-guelph-ave-cambridge

