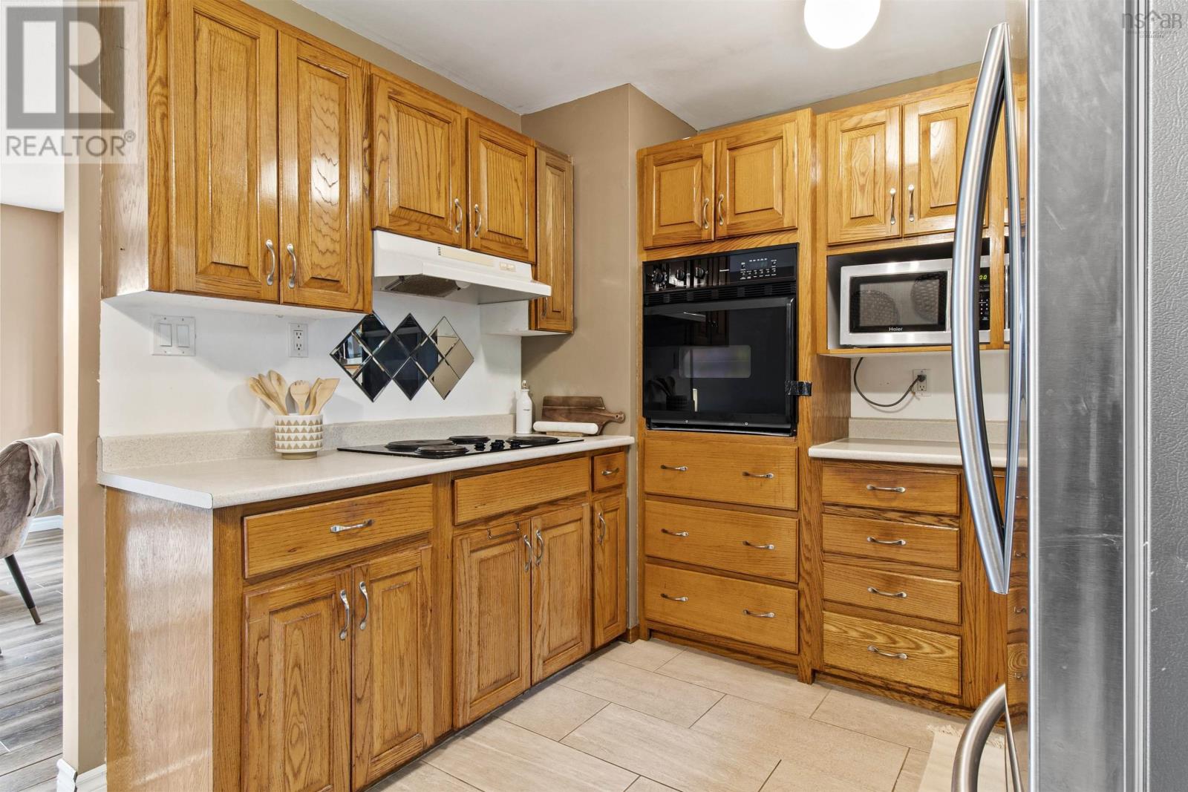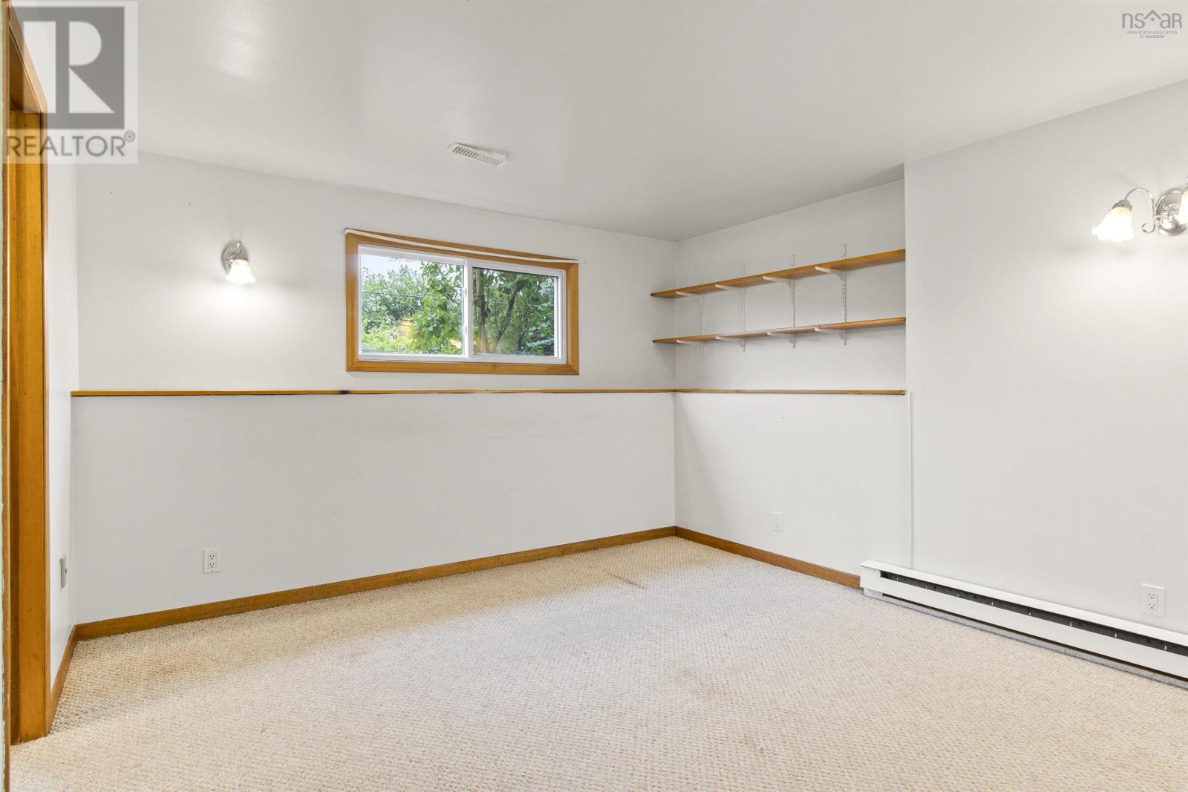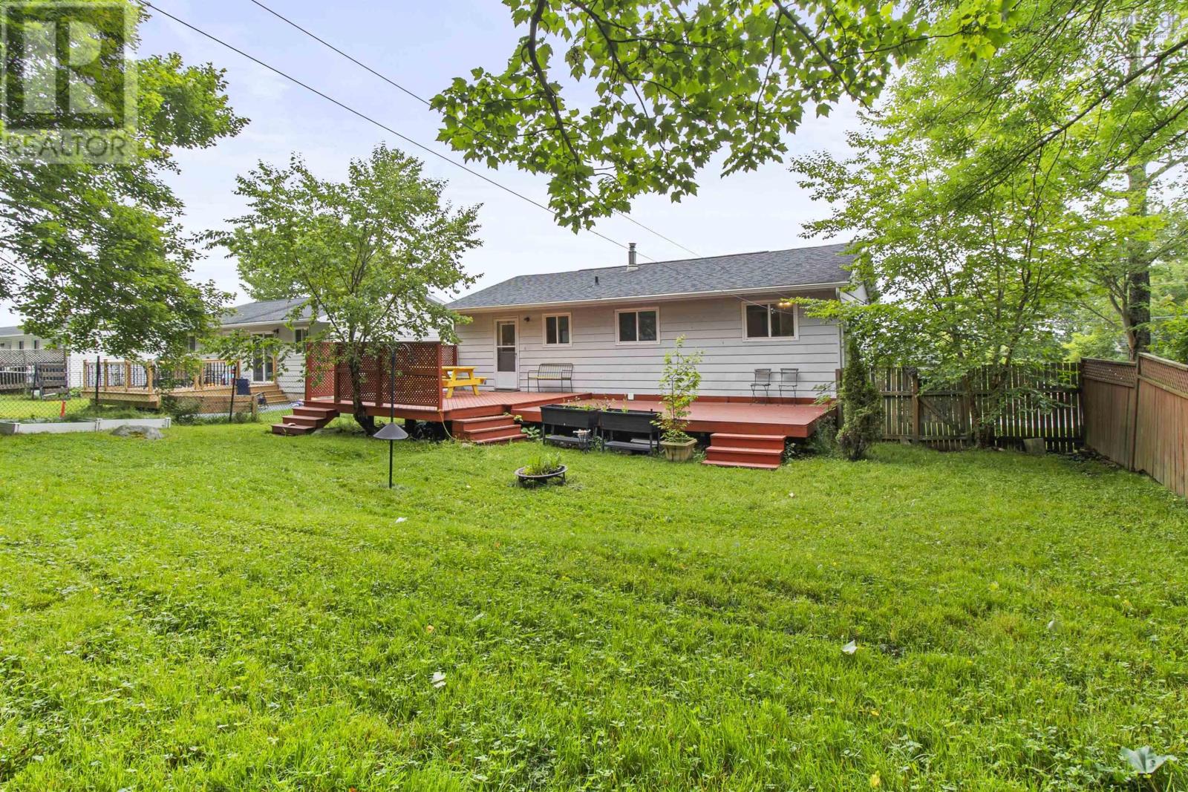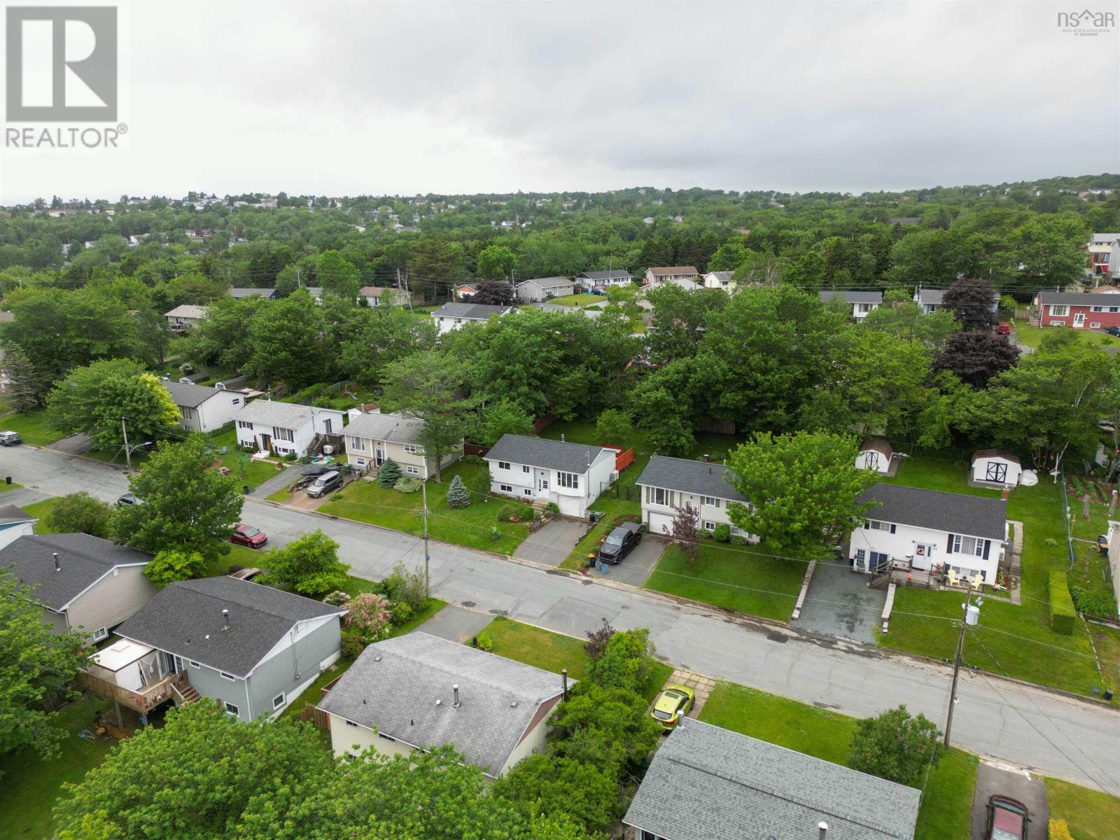3 Bedroom
2 Bathroom
Heat Pump
Landscaped
$489,900
Welcome to 38 Paxton Drive, a beautifully updated home nestled in the highly sought after Forest Hills neighbourhood. This charming 3-bedroom, 2-bathroom home has been impeccably maintained and thoughtfully upgraded to provide modern comforts and timeless appeal. Step inside to discover a home brimming with enhancements, including a fully ducted heat pump (2023), a 200 AMP electrical panel with a 30-amp generator panel (2024), a new hot water heater (2023), a new roof (2020), sleek aluminum gutters and downspouts (2022), a new garage door (2020), an upgraded back deck (2023), and a new washing machine with utility sink (2022). The upgrades are extensive, ensuring a worry-free living experience. The main level offers an inviting open-concept living, dining, and kitchen area, perfect for any family dynamic. Step out onto the back deck to enjoy the expansive, fully fenced yard?ideal for gatherings and outdoor activities. This level also features three spacious bedrooms, including a large primary bedroom, two additional bedrooms, and a 4PC bathroom. The lower level extends your living space with a cozy rec room, a versatile den or office, a 2PC bathroom, a generously sized laundry/storage room plus a convenient access to the attached garage on this level. Located just moments from Cole Harbour Place, bus routes, shopping centers, Rainbow Haven Beach, Salt Marsh Trail, and Links at Montague Golf Course, this home offers unparalleled convenience and access to an array of amenities. Don't miss the chance to make 38 Paxton Drive your dream home?where modern upgrades meet timeless charm in a prime location. (id:12178)
Property Details
|
MLS® Number
|
202415106 |
|
Property Type
|
Single Family |
|
Community Name
|
Dartmouth |
|
Amenities Near By
|
Park, Playground, Public Transit, Shopping, Place Of Worship, Beach |
|
Community Features
|
Recreational Facilities, School Bus |
|
Structure
|
Shed |
Building
|
Bathroom Total
|
2 |
|
Bedrooms Above Ground
|
3 |
|
Bedrooms Total
|
3 |
|
Basement Development
|
Finished |
|
Basement Features
|
Walk Out |
|
Basement Type
|
Full (finished) |
|
Constructed Date
|
1978 |
|
Construction Style Attachment
|
Detached |
|
Cooling Type
|
Heat Pump |
|
Exterior Finish
|
Vinyl |
|
Flooring Type
|
Carpeted, Ceramic Tile, Laminate |
|
Foundation Type
|
Poured Concrete |
|
Half Bath Total
|
1 |
|
Stories Total
|
1 |
|
Total Finished Area
|
1416 Sqft |
|
Type
|
House |
|
Utility Water
|
Municipal Water |
Parking
Land
|
Acreage
|
No |
|
Land Amenities
|
Park, Playground, Public Transit, Shopping, Place Of Worship, Beach |
|
Landscape Features
|
Landscaped |
|
Sewer
|
Municipal Sewage System |
|
Size Irregular
|
0.1377 |
|
Size Total
|
0.1377 Ac |
|
Size Total Text
|
0.1377 Ac |
Rooms
| Level |
Type |
Length |
Width |
Dimensions |
|
Lower Level |
Family Room |
|
|
12.7x14.1 |
|
Lower Level |
Storage |
|
|
9.6x8 |
|
Lower Level |
Laundry Room |
|
|
12.10x9.9 |
|
Lower Level |
Bath (# Pieces 1-6) |
|
|
3.11x6.3 |
|
Main Level |
Foyer |
|
|
6.6x8.10 |
|
Main Level |
Living Room |
|
|
11.4x13.1 |
|
Main Level |
Dining Room |
|
|
15.2x9.9 |
|
Main Level |
Kitchen |
|
|
See Dining |
|
Main Level |
Primary Bedroom |
|
|
10.11x11 |
|
Main Level |
Bedroom |
|
|
7.9x9.9 |
|
Main Level |
Bedroom |
|
|
8.5x9.9 |
|
Main Level |
Bath (# Pieces 1-6) |
|
|
4.8x9.8 |
https://www.realtor.ca/real-estate/27097109/38-paxton-drive-dartmouth-dartmouth






































