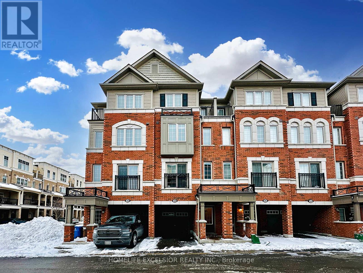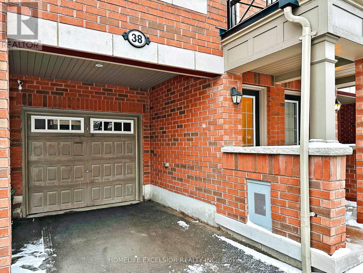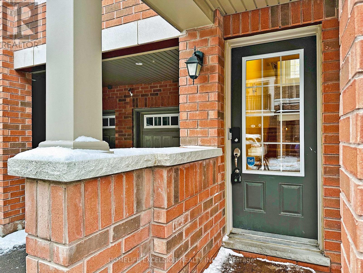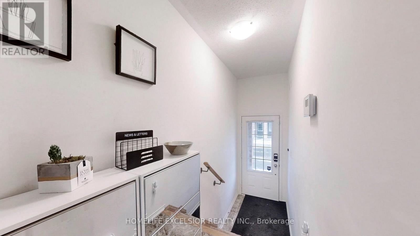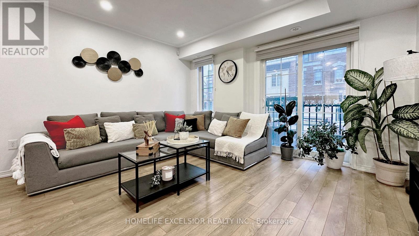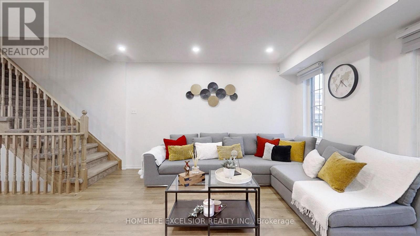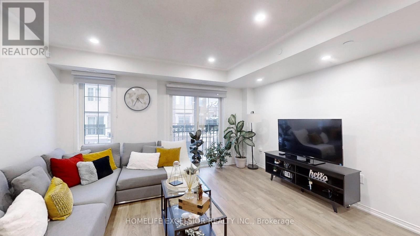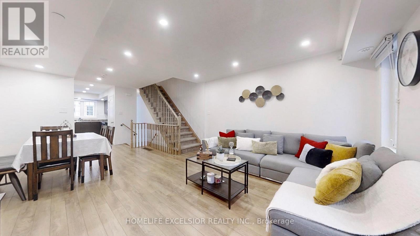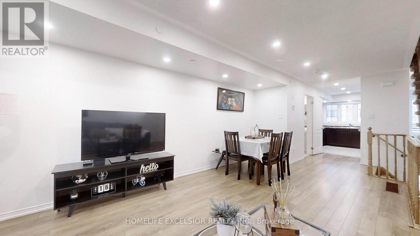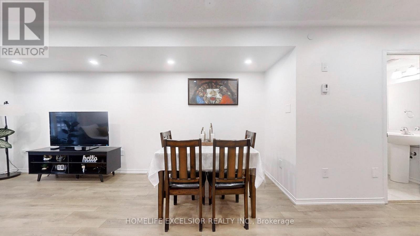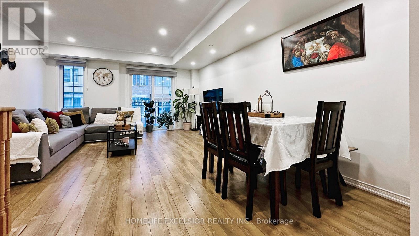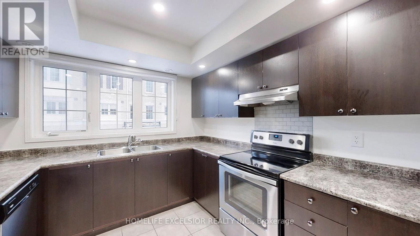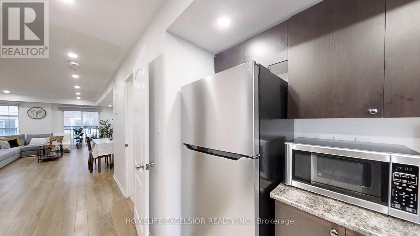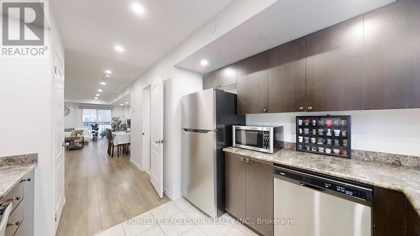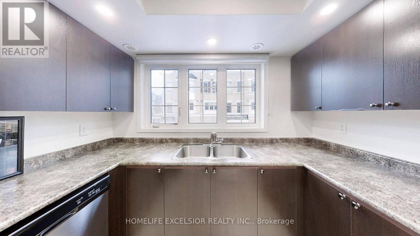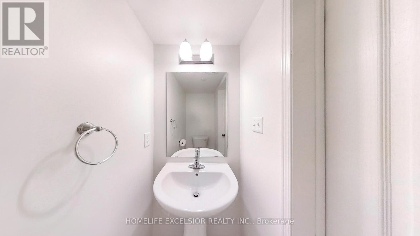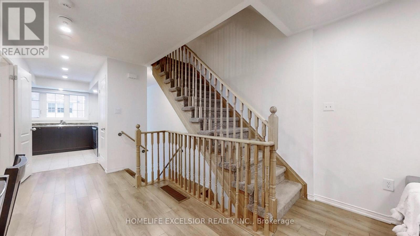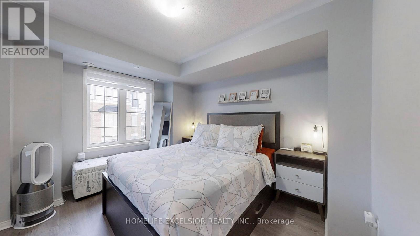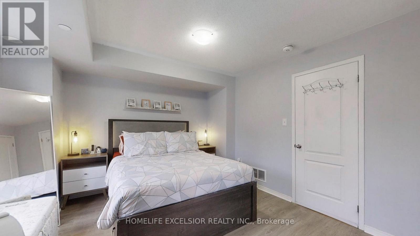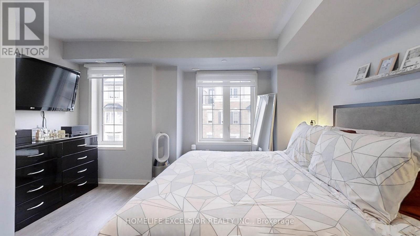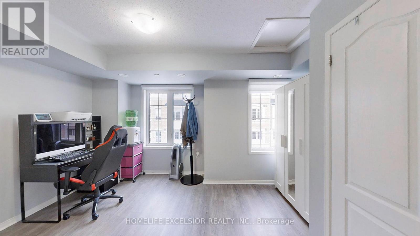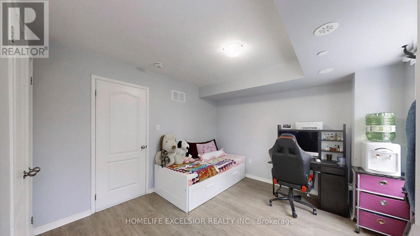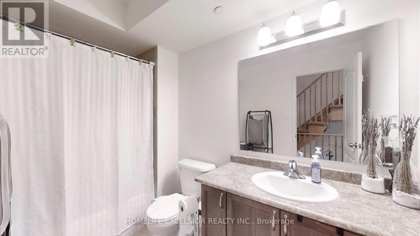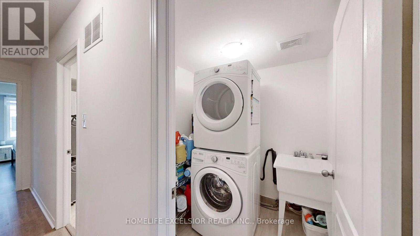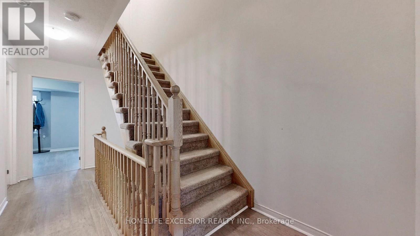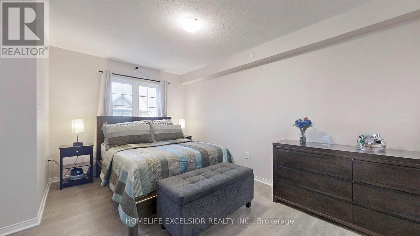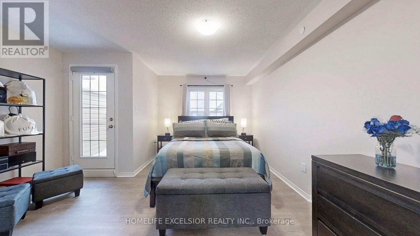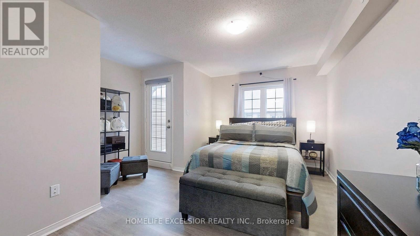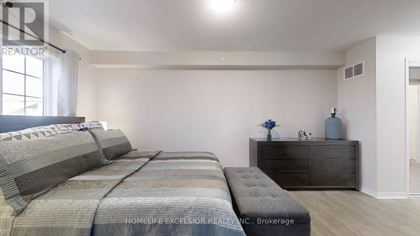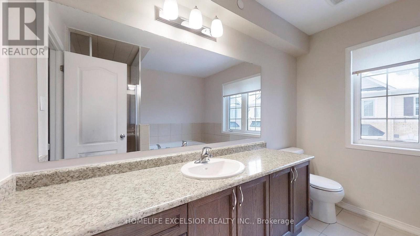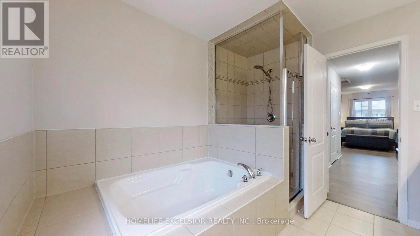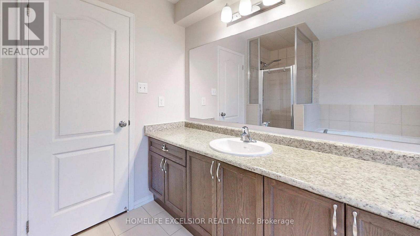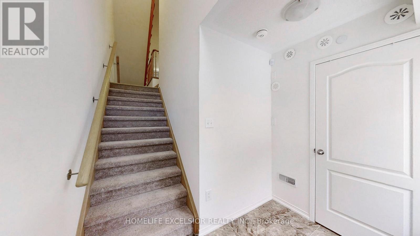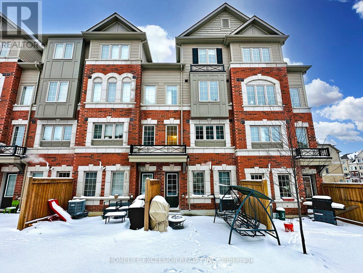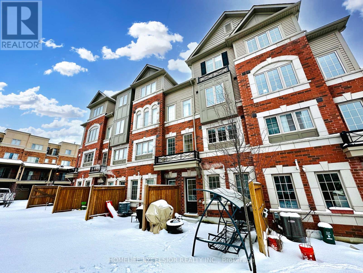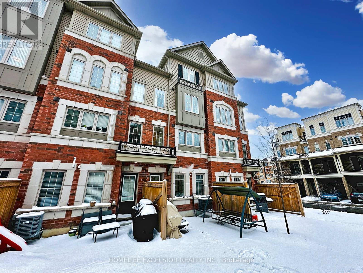38 Glenstal Path Oshawa, Ontario L1L 0L2
$750,000
Location! Location! Location! Situated In A Fast Growing Community In Northern Oshawa. Located Near UOIT & Durham College. Brand New Establishments, Food, & Shopping Options Being Built Just Steps Away! Open Concept Combines Living, Dining, & Kitchen. Bright & Cozy With Large Windows Throughout Inviting Natural Light In. Amazing Space For A Family, First Time Home Buyers & Investors! Footsteps Away From Transit. Short Minutes Away From 407. Primary Bedroom Is A Spa-Like Retreat! 4pc Ensuite With A Soaker Tub & Long Sink Counter. Double Closets & A Private Walk-out Balcony For Fresh Air. 2nd & 3rd Bedrooms Perfect For Additional Room, Guest Suites Or Office With Large Windows & Closets. Laundry Room With Sink Conveniently Situated On The Second Floor. Walk-out To An Open Backyard Perfect For BBQs, Entertaining Or Winding Down. Visitor Parking. Find Everything You Need Just Steps Away! Costco, Restaurants, Coffee Shops, & Many More In The Area! (id:12178)
Property Details
| MLS® Number | E8292362 |
| Property Type | Single Family |
| Community Name | Windfields |
| Amenities Near By | Public Transit, Park, Schools |
| Community Features | Community Centre |
| Parking Space Total | 2 |
Building
| Bathroom Total | 3 |
| Bedrooms Above Ground | 3 |
| Bedrooms Total | 3 |
| Appliances | Dishwasher, Dryer, Microwave, Refrigerator, Stove, Washer |
| Construction Style Attachment | Attached |
| Cooling Type | Central Air Conditioning |
| Exterior Finish | Brick |
| Foundation Type | Concrete |
| Heating Fuel | Natural Gas |
| Heating Type | Forced Air |
| Stories Total | 3 |
| Type | Row / Townhouse |
| Utility Water | Municipal Water |
Parking
| Attached Garage |
Land
| Acreage | No |
| Land Amenities | Public Transit, Park, Schools |
| Sewer | Sanitary Sewer |
| Size Irregular | 19 X 90 Ft |
| Size Total Text | 19 X 90 Ft |
Rooms
| Level | Type | Length | Width | Dimensions |
|---|---|---|---|---|
| Second Level | Bedroom 2 | 3.98 m | 3.43 m | 3.98 m x 3.43 m |
| Second Level | Bedroom 3 | 3.98 m | 3.63 m | 3.98 m x 3.63 m |
| Second Level | Laundry Room | 1.3 m | 1.3 m | 1.3 m x 1.3 m |
| Third Level | Primary Bedroom | 3.98 m | 4.74 m | 3.98 m x 4.74 m |
| Main Level | Living Room | 3.99 m | 6.24 m | 3.99 m x 6.24 m |
| Main Level | Dining Room | 3.99 m | 6.24 m | 3.99 m x 6.24 m |
| Main Level | Kitchen | 2.77 m | 2.86 m | 2.77 m x 2.86 m |
https://www.realtor.ca/real-estate/26825982/38-glenstal-path-oshawa-windfields

