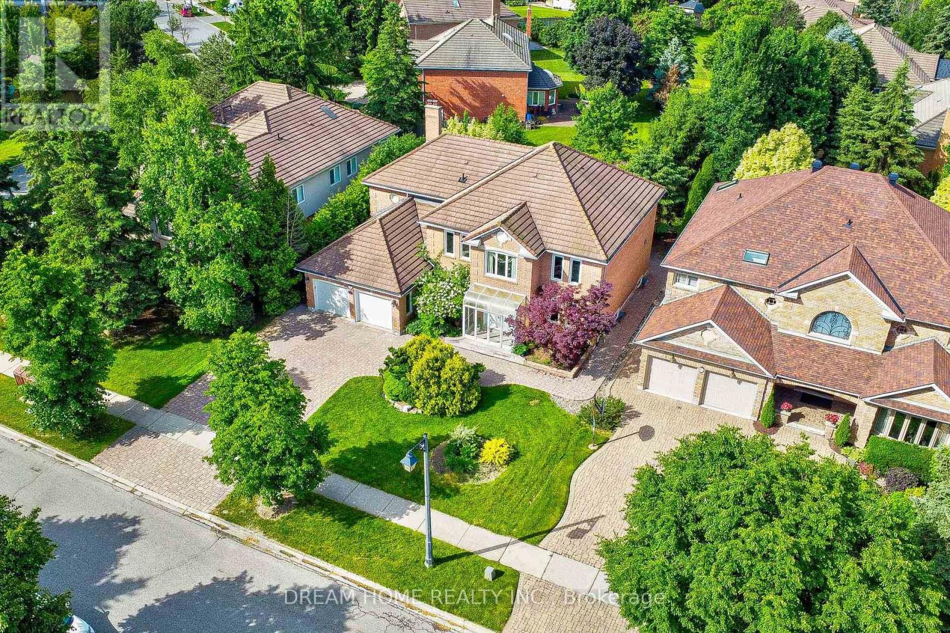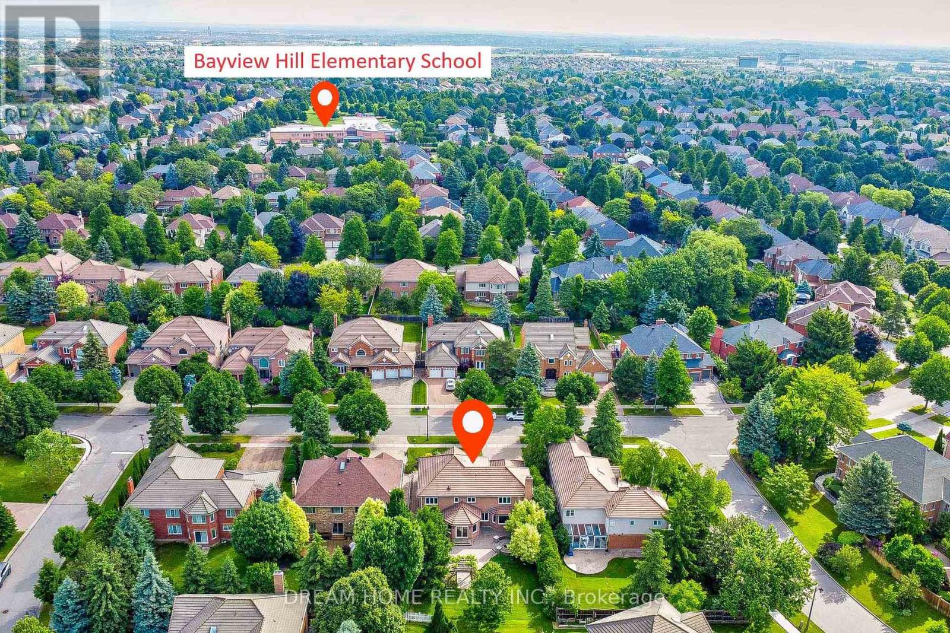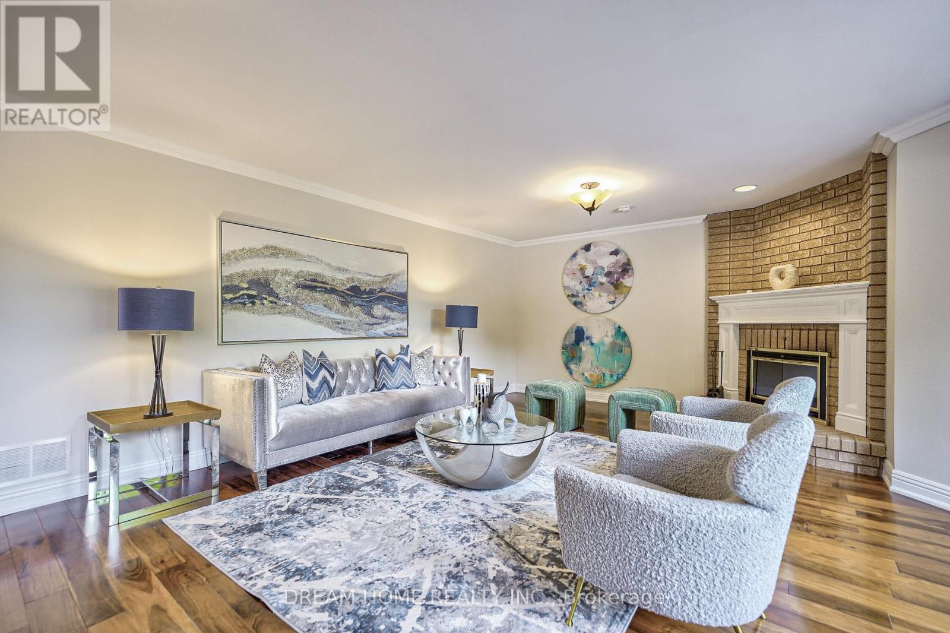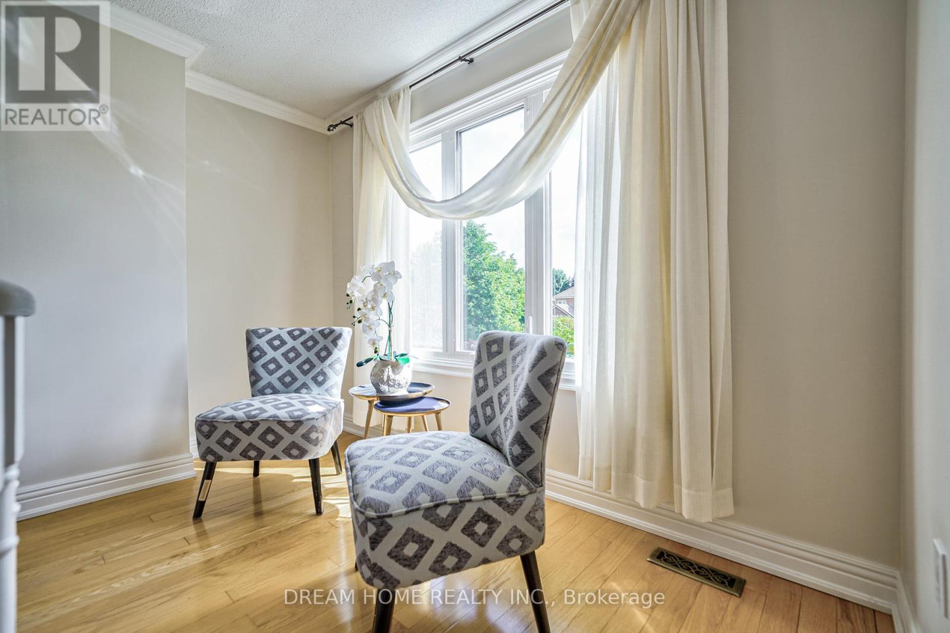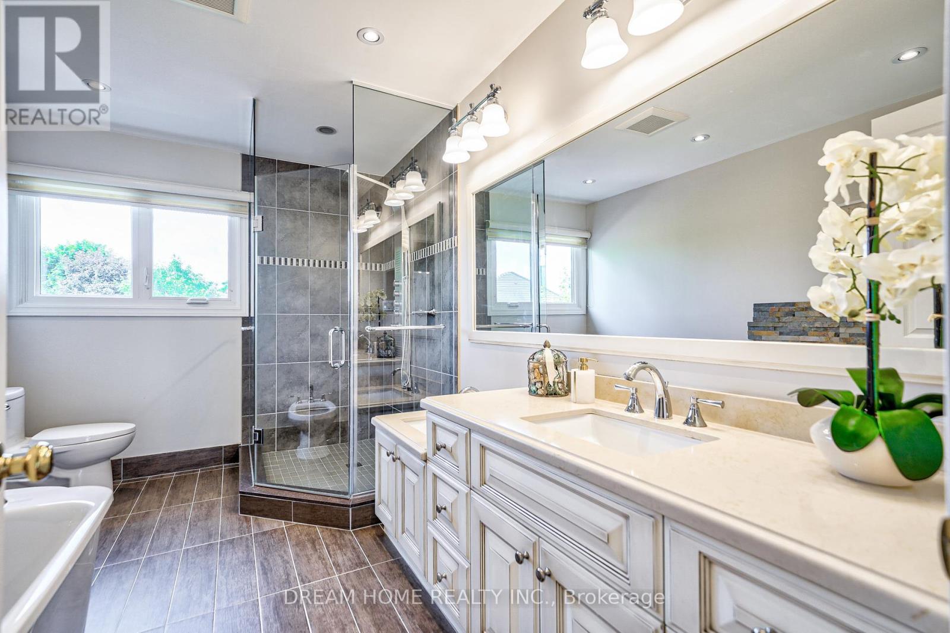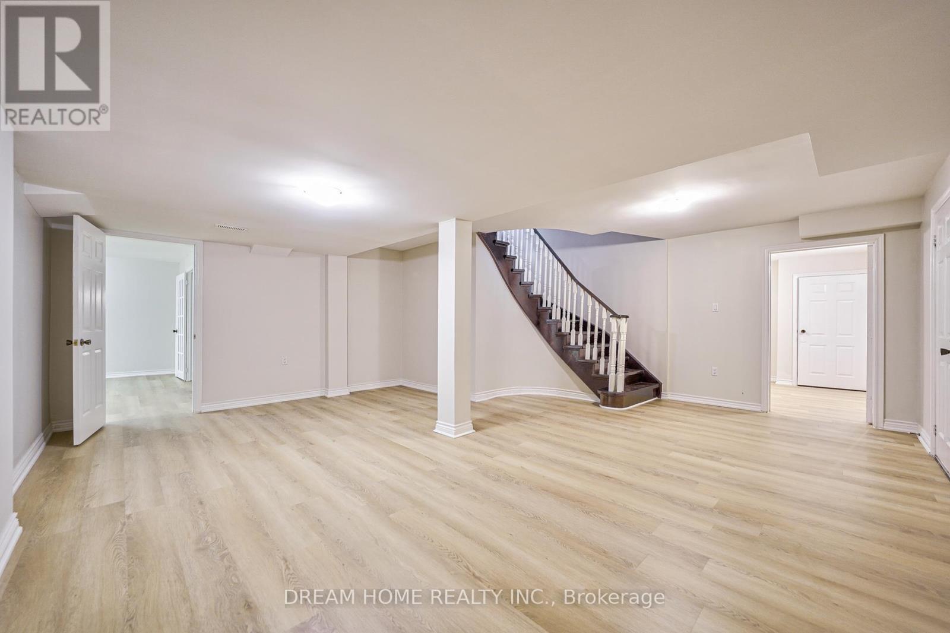5 Bedroom
6 Bathroom
Fireplace
Central Air Conditioning
Forced Air
$2,880,000
BEST SCHOOL DISTRICT!!! Bayview Hill Elementary (Fraser 97/3037) & Bayview Secondary School (Fraser 8/739), Steps to TMS. Gorgeous Custom Build 3800 sq ft in Prestigious Bayview Hill, Perfect for big family! Large SW facing lot with Un-Obstructed Park-Like Views. Oasis Garden w/ Landscaping. Double Entrance Doors W/ Storm Enclosure. Marble Entrance Hall. Built in Book Shelf in Study Room. Large Family Room with Wet Bar. Family-Sized Sun-Filled kitchen Overlooks Backyard. Custom Interior Dcor, Mouldings and Hardwood Floors Throughout. Master Bedroom with Extra Large Walk-in-Closet and Jacuzzi. 3 Full Washrooms on 2nd Floor (2 of them are Ensuite). Finished Basement with 2 Full Washrooms, Rec Room, Theatre Room, Guest Suite. Freshly Painted Throughout (2024), New Floor in Basement (2024), New Fridge (2019), New Garage Door (2019), New Furnace & Hot Water Tank (2019). This Lovely Well-Maintained House is a MUST SEE! **** EXTRAS **** OPEN HOUSE SAT June 15th 2PM-5PM, SUN June 16th 2PM-5PM (id:12178)
Property Details
|
MLS® Number
|
N8414890 |
|
Property Type
|
Single Family |
|
Community Name
|
Bayview Hill |
|
Amenities Near By
|
Hospital, Park, Public Transit, Schools |
|
Features
|
Carpet Free, In-law Suite |
|
Parking Space Total
|
8 |
|
View Type
|
View |
Building
|
Bathroom Total
|
6 |
|
Bedrooms Above Ground
|
4 |
|
Bedrooms Below Ground
|
1 |
|
Bedrooms Total
|
5 |
|
Appliances
|
Oven - Built-in, Central Vacuum, Dishwasher, Dryer, Jacuzzi, Microwave, Oven, Range, Refrigerator, Stove, Washer |
|
Basement Development
|
Finished |
|
Basement Features
|
Apartment In Basement |
|
Basement Type
|
N/a (finished) |
|
Construction Style Attachment
|
Detached |
|
Cooling Type
|
Central Air Conditioning |
|
Exterior Finish
|
Brick |
|
Fireplace Present
|
Yes |
|
Fireplace Total
|
1 |
|
Foundation Type
|
Unknown |
|
Heating Fuel
|
Natural Gas |
|
Heating Type
|
Forced Air |
|
Stories Total
|
2 |
|
Type
|
House |
|
Utility Water
|
Municipal Water |
Parking
Land
|
Acreage
|
No |
|
Land Amenities
|
Hospital, Park, Public Transit, Schools |
|
Sewer
|
Sanitary Sewer |
|
Size Irregular
|
66.17 X 147.78 Ft |
|
Size Total Text
|
66.17 X 147.78 Ft |
Rooms
| Level |
Type |
Length |
Width |
Dimensions |
|
Second Level |
Bedroom |
6.4 m |
4.2 m |
6.4 m x 4.2 m |
|
Second Level |
Bedroom 2 |
3.9 m |
4.5 m |
3.9 m x 4.5 m |
|
Second Level |
Bedroom 3 |
4.6 m |
3.8 m |
4.6 m x 3.8 m |
|
Second Level |
Bedroom 4 |
3.5 m |
2.9 m |
3.5 m x 2.9 m |
|
Main Level |
Living Room |
5.4 m |
3.7 m |
5.4 m x 3.7 m |
|
Main Level |
Dining Room |
5.2 m |
3.7 m |
5.2 m x 3.7 m |
|
Main Level |
Kitchen |
7.6 m |
4.5 m |
7.6 m x 4.5 m |
|
Main Level |
Eating Area |
4.7 m |
3.2 m |
4.7 m x 3.2 m |
|
Main Level |
Family Room |
7.7 m |
5 m |
7.7 m x 5 m |
|
Main Level |
Library |
3.6 m |
2.9 m |
3.6 m x 2.9 m |
https://www.realtor.ca/real-estate/27007468/38-glenarden-crescent-richmond-hill-bayview-hill

