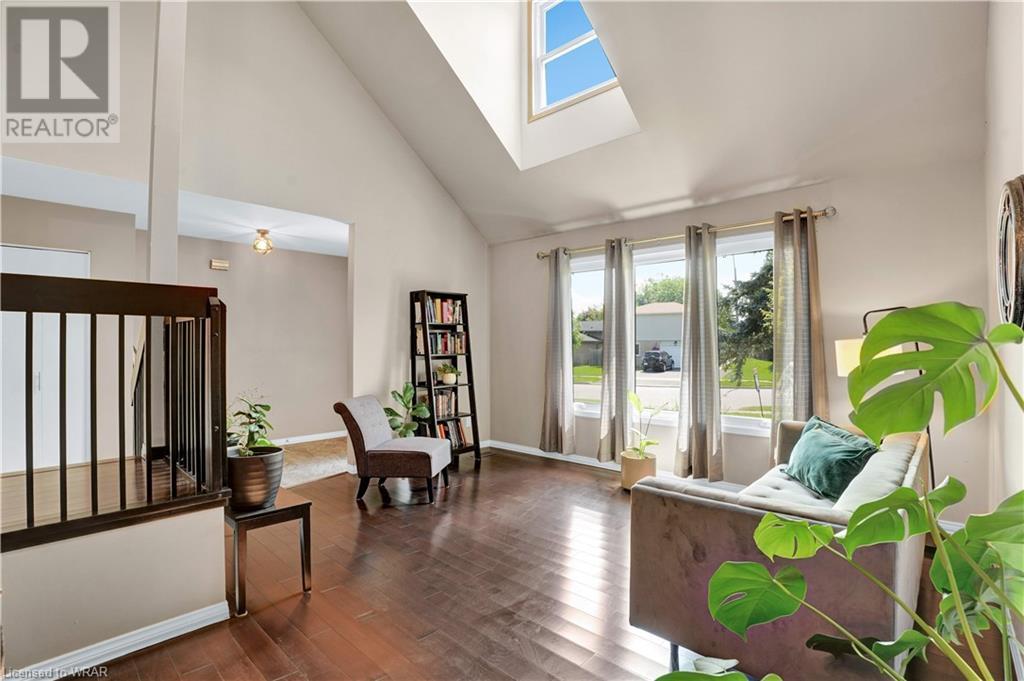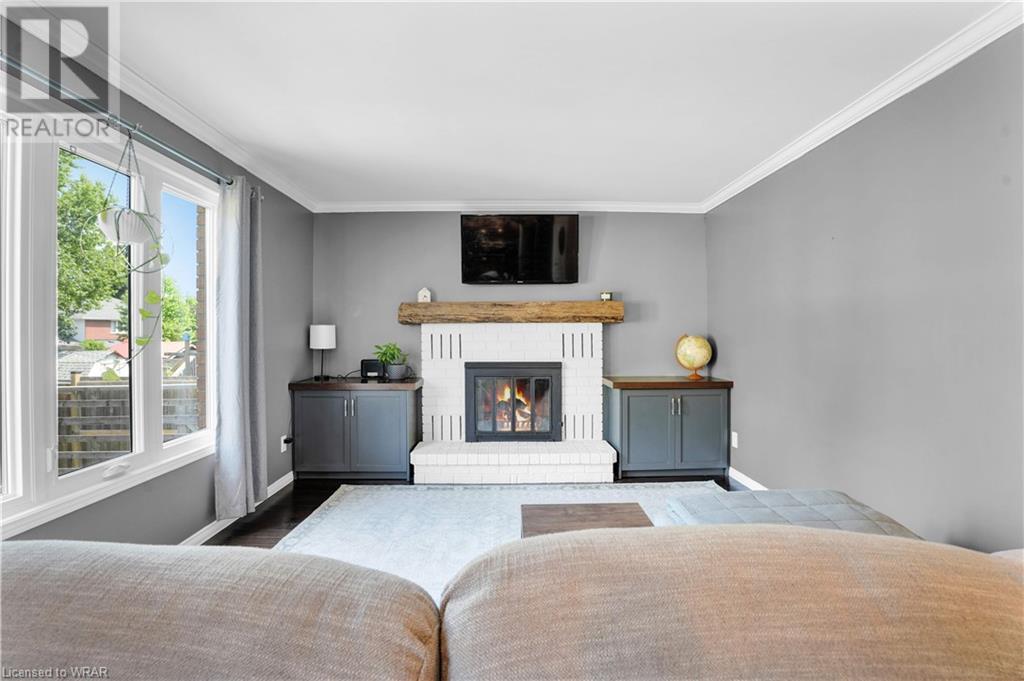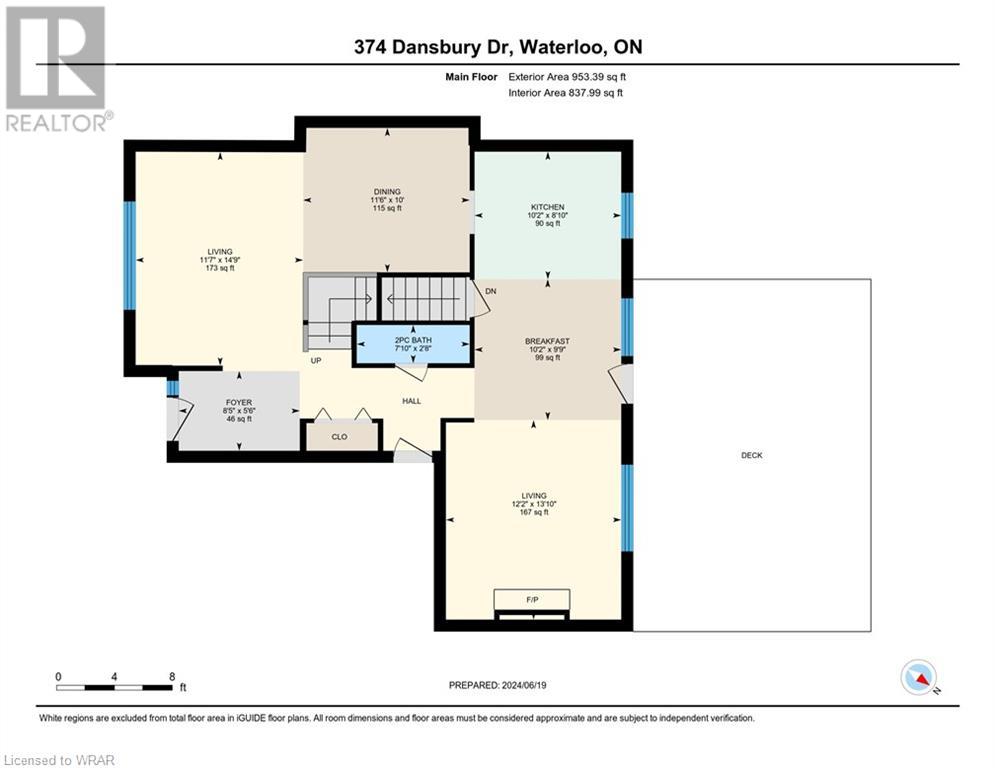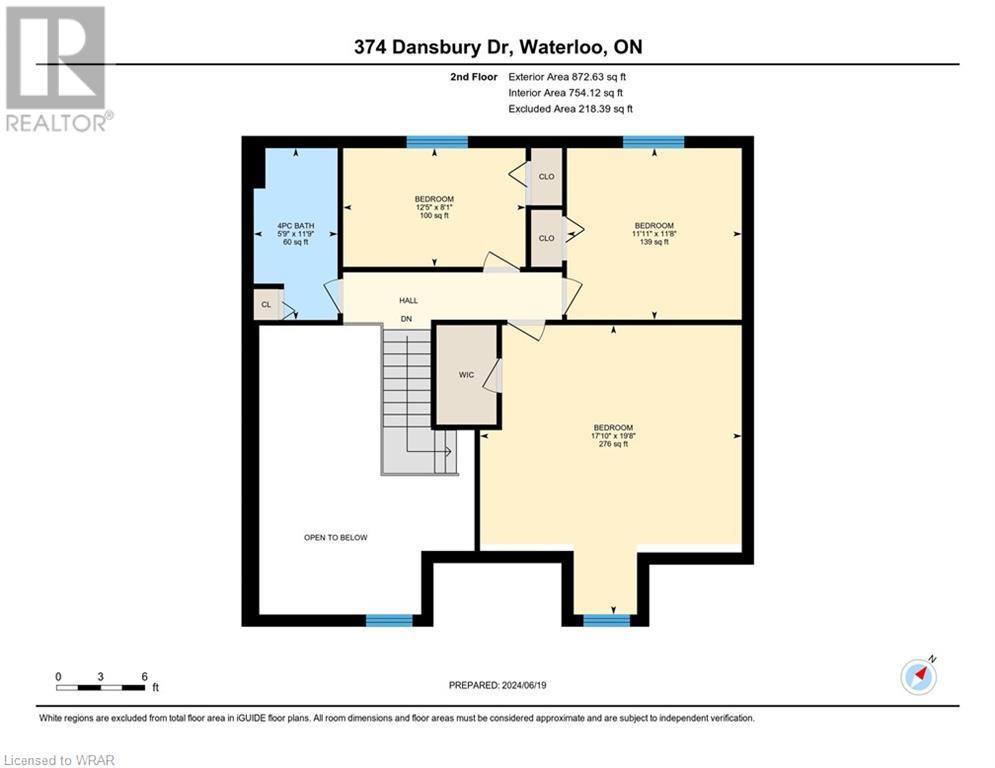3 Bedroom
2 Bathroom
2384 sqft
2 Level
Central Air Conditioning
Forced Air
$839,900
Welcome to your dream family home in the highly desirable area of Waterloo! This charming residence invites you in from the moment you arrive, offering a warm and welcoming exterior. Located conveniently close to schools, shopping, and the expressway, it provides the perfect blend of comfort and accessibility. Step inside to a carpet-free main floor adorned with hardwood floors and ceramic tile. The space is tastefully decorated, featuring a grand formal living and dining area with impressively high ceilings. The open wooden staircase leads you upstairs, overlooking the living room and allowing natural light to fill the space, creating a bright and cheerful atmosphere for family gatherings. At the back of the home, you'll find a lovely kitchen and family room with a cozy eat-in area, perfect for everyday family use. This space offers easy access to a large party-sized deck and a huge fenced yard. The sunny backyard is ideal for outdoor activities, with plenty of room to host your entire family for meals or an outdoor games tournament. There's even ample space to add the pool of your dreams! Upstairs, the three spacious bedrooms provide comfort and privacy. The primary suite is a true retreat, offering enough room for a king-size bed, a reading nook, and a walk-in closet. The partially finished basement adds versatility to the home with a home office or home gym space, a play area for the kids, or a cozy spot for movie nights. Don't miss this incredible family home that perfectly combines style, space, and convenience in one of Waterloo's most sought-after neighborhoods! (id:12178)
Property Details
|
MLS® Number
|
40607852 |
|
Property Type
|
Single Family |
|
Amenities Near By
|
Park, Place Of Worship, Public Transit, Schools |
|
Community Features
|
School Bus |
|
Equipment Type
|
Water Heater |
|
Features
|
Paved Driveway, Sump Pump |
|
Parking Space Total
|
4 |
|
Rental Equipment Type
|
Water Heater |
Building
|
Bathroom Total
|
2 |
|
Bedrooms Above Ground
|
3 |
|
Bedrooms Total
|
3 |
|
Appliances
|
Dryer, Refrigerator, Stove, Washer |
|
Architectural Style
|
2 Level |
|
Basement Development
|
Partially Finished |
|
Basement Type
|
Full (partially Finished) |
|
Constructed Date
|
1987 |
|
Construction Style Attachment
|
Detached |
|
Cooling Type
|
Central Air Conditioning |
|
Exterior Finish
|
Aluminum Siding, Brick |
|
Foundation Type
|
Poured Concrete |
|
Half Bath Total
|
1 |
|
Heating Fuel
|
Natural Gas |
|
Heating Type
|
Forced Air |
|
Stories Total
|
2 |
|
Size Interior
|
2384 Sqft |
|
Type
|
House |
|
Utility Water
|
Municipal Water |
Parking
Land
|
Access Type
|
Road Access, Highway Access |
|
Acreage
|
No |
|
Fence Type
|
Fence |
|
Land Amenities
|
Park, Place Of Worship, Public Transit, Schools |
|
Sewer
|
Municipal Sewage System |
|
Size Depth
|
176 Ft |
|
Size Frontage
|
47 Ft |
|
Size Irregular
|
0.168 |
|
Size Total
|
0.168 Ac|under 1/2 Acre |
|
Size Total Text
|
0.168 Ac|under 1/2 Acre |
|
Zoning Description
|
R1 |
Rooms
| Level |
Type |
Length |
Width |
Dimensions |
|
Second Level |
4pc Bathroom |
|
|
5'9'' x 11'9'' |
|
Second Level |
Bedroom |
|
|
12'5'' x 8'1'' |
|
Second Level |
Bedroom |
|
|
11'11'' x 11'8'' |
|
Second Level |
Primary Bedroom |
|
|
17'10'' x 19'8'' |
|
Basement |
Den |
|
|
12'5'' x 9'10'' |
|
Lower Level |
Storage |
|
|
4'11'' x 5'5'' |
|
Lower Level |
Recreation Room |
|
|
19'10'' x 22'9'' |
|
Lower Level |
Laundry Room |
|
|
20'6'' x 11'2'' |
|
Main Level |
Family Room |
|
|
14'9'' x 11'7'' |
|
Main Level |
2pc Bathroom |
|
|
2'8'' x 7'10'' |
|
Main Level |
Foyer |
|
|
5'6'' x 8'5'' |
|
Main Level |
Breakfast |
|
|
9'9'' x 10'2'' |
|
Main Level |
Kitchen |
|
|
8'10'' x 10'2'' |
|
Main Level |
Dining Room |
|
|
10'0'' x 11'6'' |
|
Main Level |
Living Room |
|
|
13'10'' x 12'2'' |
https://www.realtor.ca/real-estate/27061533/374-dansbury-drive-waterloo



















































