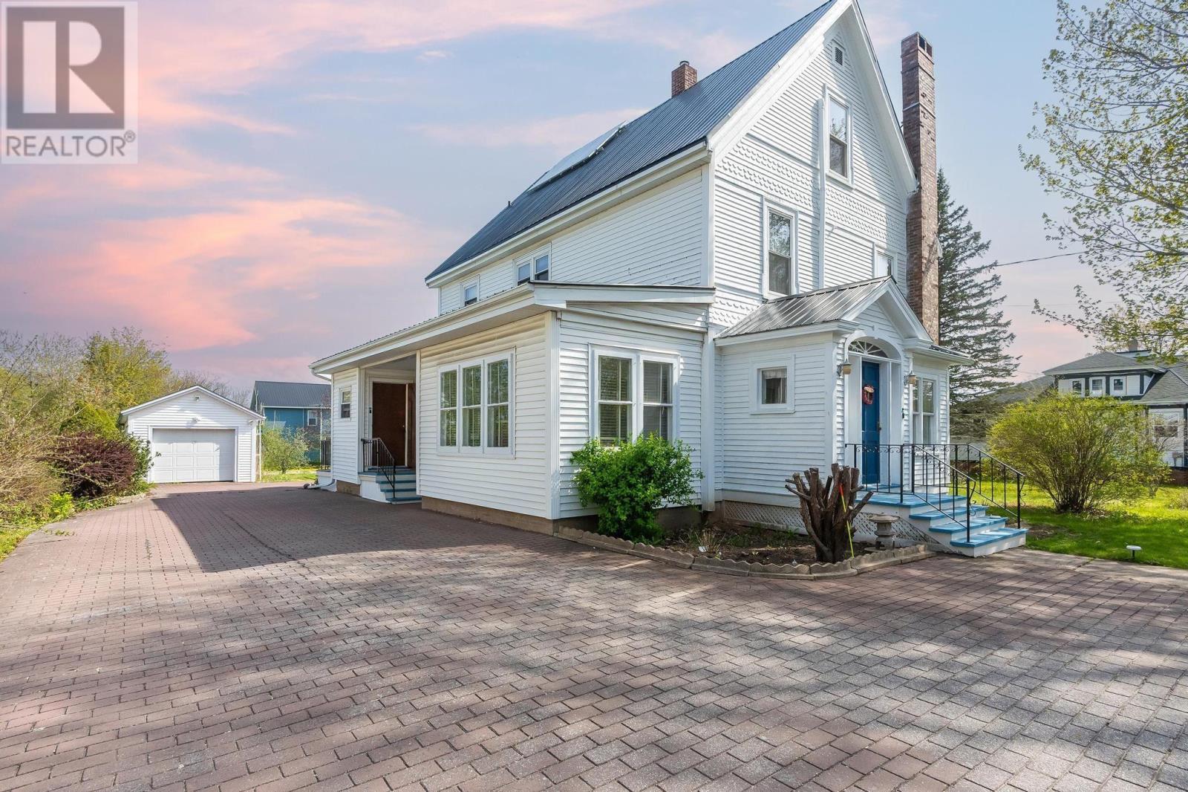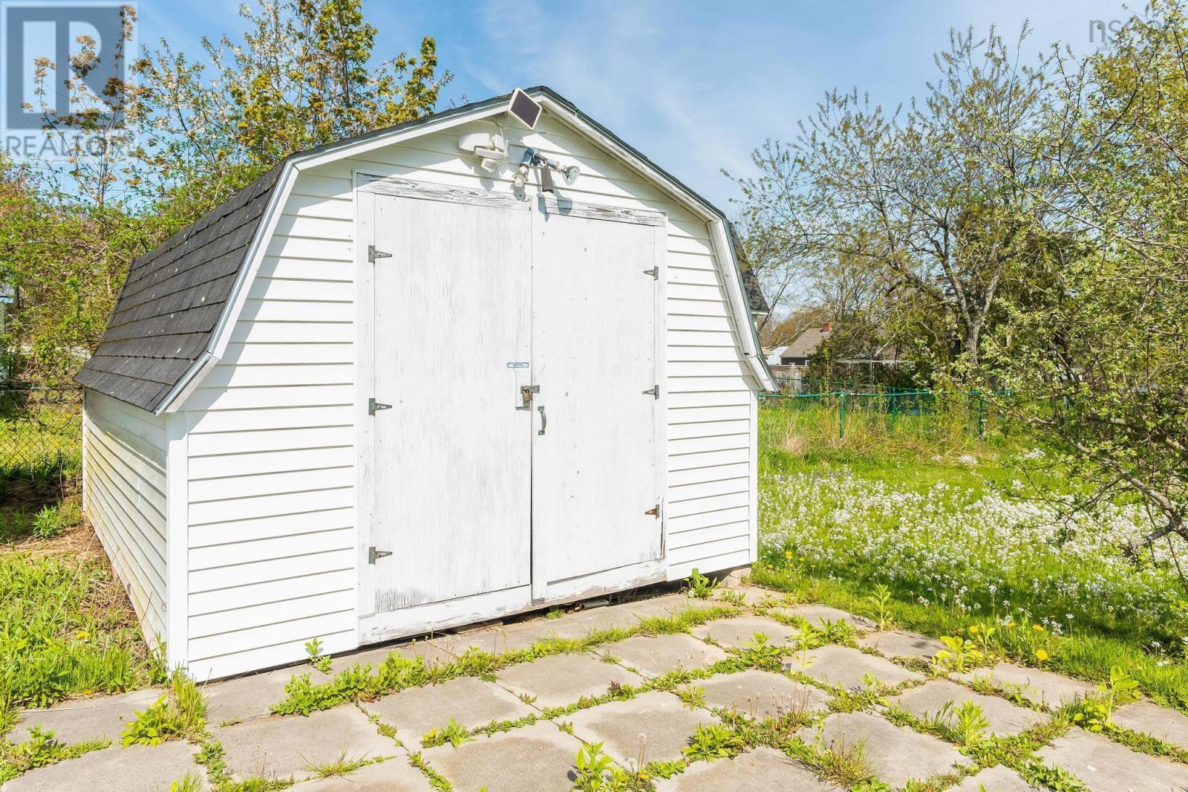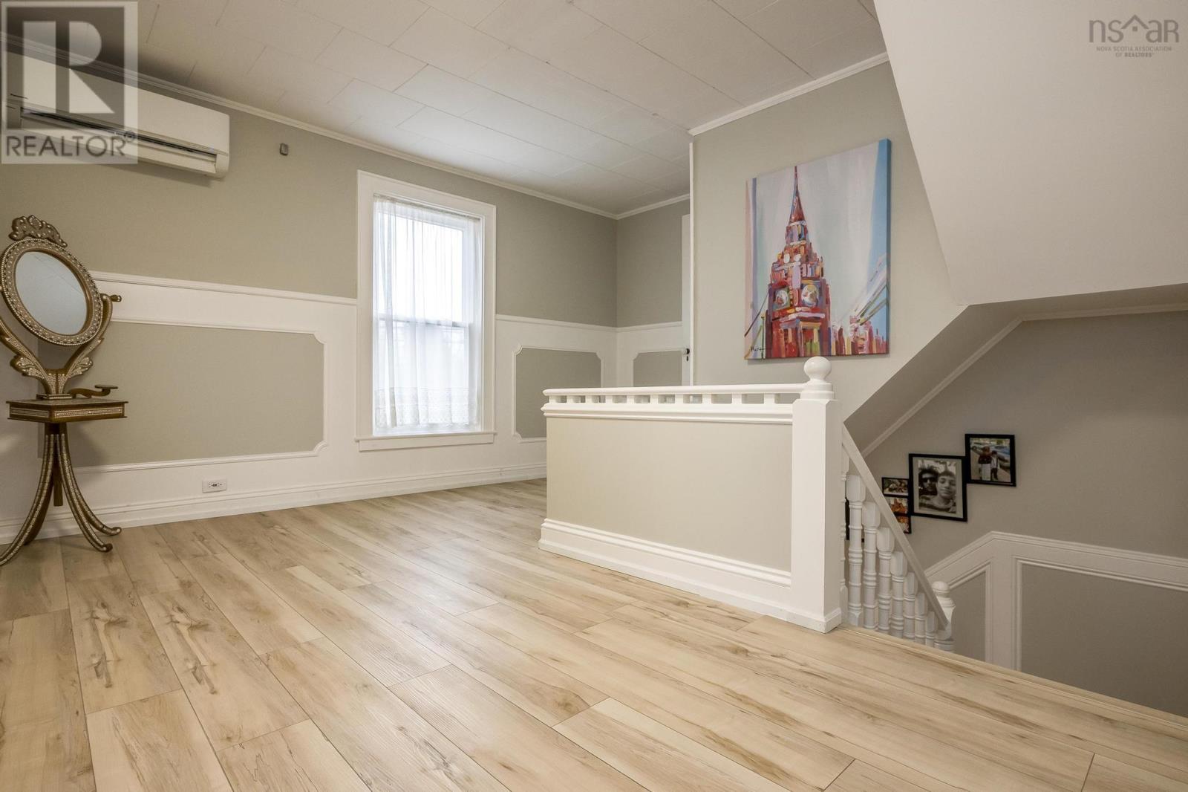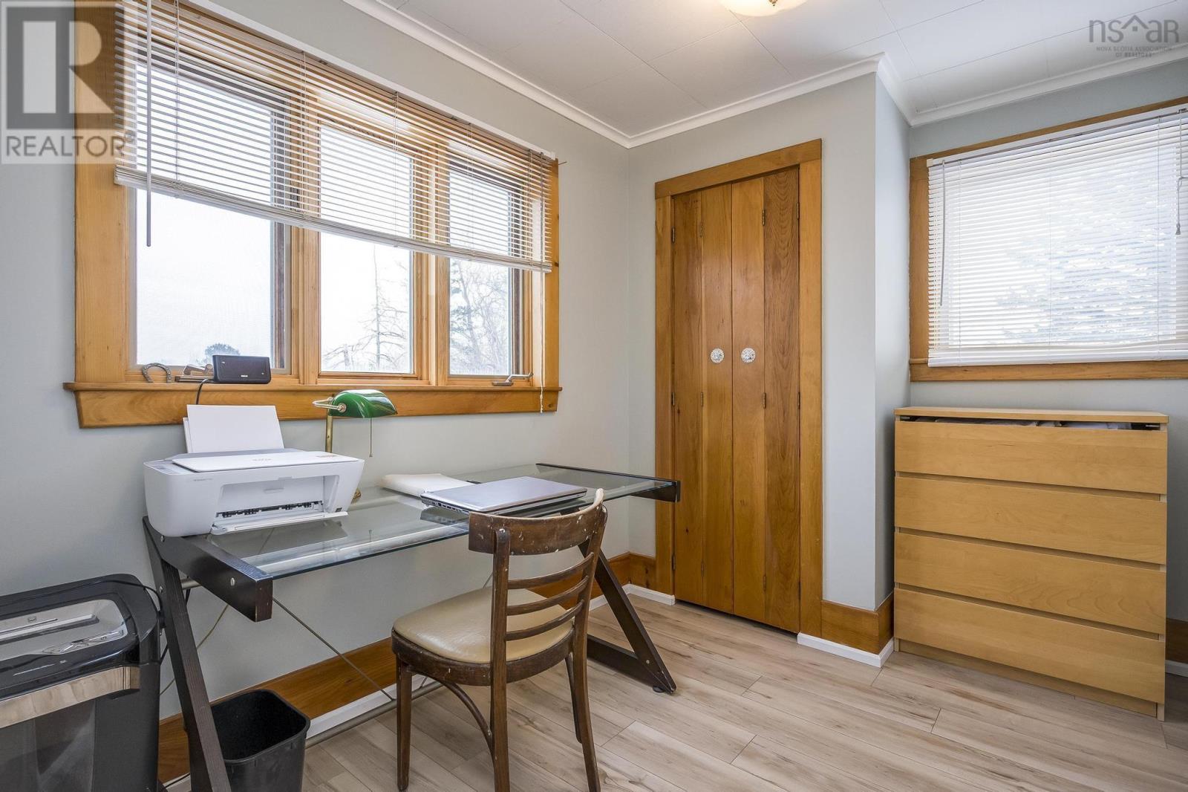3 Bedroom
4 Bathroom
Fireplace
Heat Pump
Landscaped
$479,000
Substantially renovated and upgraded century home in the downtown of popular Middleton, "Heart of the Annapolis Valley". This is the one for your growing family or to live with your in-laws. Approximately $120,000 in renovations with many recent "heavy-lifting" upgrades completed. Freshly painted throughout, Brand new eat-in Kitchen with a hand made gorgeous center island, all new water proof high end vinyl plank flooring, a complete ensuite bathroom w/ laundry hook up, Steel roof all throughout the house with some insulation added, 200A electrical panel (with generator hookup), solar panels, 3 head heat pump, mostly vinyl windows. Large, bright living spaces, featuring a beautiful south-facing sunroom with heat source for plenty of uses, main floor bedroom with ensuite bathroom. The house comes with 6 bedrooms and 3 full bathrooms plus 2 piece bathroom in the basement. Three floors of finished living space and tons of storage. Located within walking distance to all amenities (schools, shopping, recreation facilities, trails, hospital, etc) this stately century house would make a great family home. (id:12178)
Property Details
|
MLS® Number
|
202415254 |
|
Property Type
|
Single Family |
|
Community Name
|
Middleton |
|
Amenities Near By
|
Golf Course, Park, Playground, Public Transit, Shopping, Place Of Worship |
|
Community Features
|
School Bus |
|
Equipment Type
|
Other |
|
Features
|
Balcony, Level |
|
Rental Equipment Type
|
Other |
|
Structure
|
Shed |
Building
|
Bathroom Total
|
4 |
|
Bedrooms Above Ground
|
3 |
|
Bedrooms Total
|
3 |
|
Appliances
|
Stove, Dishwasher, Dryer, Washer, Refrigerator |
|
Basement Development
|
Unfinished |
|
Basement Features
|
Walk Out |
|
Basement Type
|
Full (unfinished) |
|
Constructed Date
|
1899 |
|
Construction Style Attachment
|
Detached |
|
Cooling Type
|
Heat Pump |
|
Exterior Finish
|
Vinyl, Wood Siding |
|
Fireplace Present
|
Yes |
|
Flooring Type
|
Carpeted, Vinyl Plank |
|
Foundation Type
|
Poured Concrete, Stone |
|
Half Bath Total
|
1 |
|
Stories Total
|
3 |
|
Total Finished Area
|
3026 Sqft |
|
Type
|
House |
|
Utility Water
|
Municipal Water |
Parking
Land
|
Acreage
|
No |
|
Land Amenities
|
Golf Course, Park, Playground, Public Transit, Shopping, Place Of Worship |
|
Landscape Features
|
Landscaped |
|
Sewer
|
Municipal Sewage System |
|
Size Irregular
|
0.4572 |
|
Size Total
|
0.4572 Ac |
|
Size Total Text
|
0.4572 Ac |
Rooms
| Level |
Type |
Length |
Width |
Dimensions |
|
Second Level |
Primary Bedroom |
|
|
16..1 x 13..3 /34 |
|
Second Level |
Ensuite (# Pieces 2-6) |
|
|
12..10 x 12 |
|
Second Level |
Other |
|
|
WIC 10..8 x 3..8 /na |
|
Second Level |
Bedroom |
|
|
10..2 x 12. /34 |
|
Second Level |
Bath (# Pieces 1-6) |
|
|
9..9 x 7..8 /34 |
|
Second Level |
Bedroom |
|
|
11..1 x 7..8 /34 |
|
Third Level |
Bedroom |
|
|
23..1 x 17..10 /34 |
|
Third Level |
Other |
|
|
WIC 10..2 x 7..7 /na |
|
Third Level |
Bedroom |
|
|
15..1 x 15..7 /34 |
|
Basement |
Bath (# Pieces 1-6) |
|
|
- |
|
Main Level |
Foyer |
|
|
7..6 x 6..3 /74 |
|
Main Level |
Living Room |
|
|
20..1 x 21..4 /48 |
|
Main Level |
Dining Room |
|
|
9..9 x 14..9 /48 |
|
Main Level |
Eat In Kitchen |
|
|
17..3 x 20..2 /48 |
|
Main Level |
Laundry Room |
|
|
14..4 x 6. /na |
|
Main Level |
Sunroom |
|
|
14..6 x 10..8 /na |
|
Main Level |
Bath (# Pieces 1-6) |
|
|
2..3 x 12. - shower seperate |
|
Main Level |
Bedroom |
|
|
11..1 x 12..1 /na |
https://www.realtor.ca/real-estate/27102700/370-main-street-middleton-middleton





















































