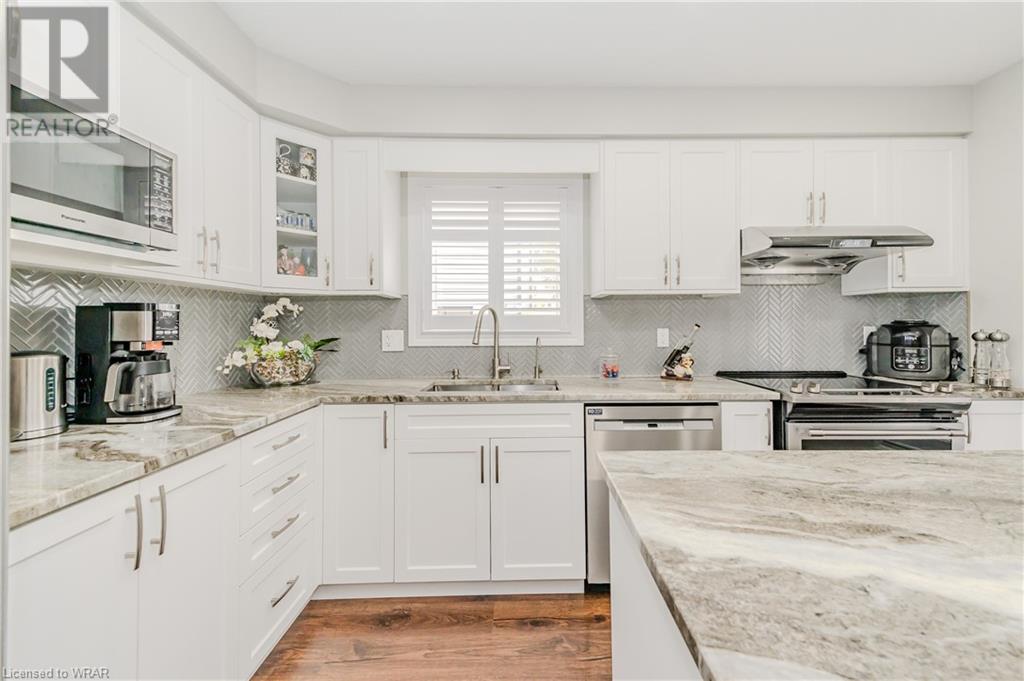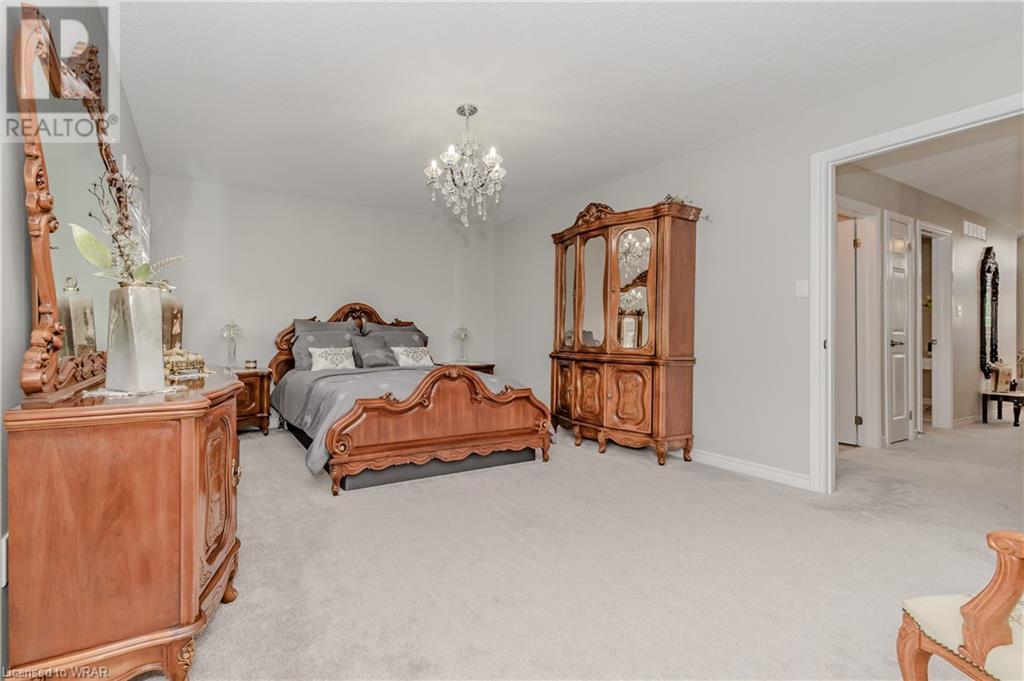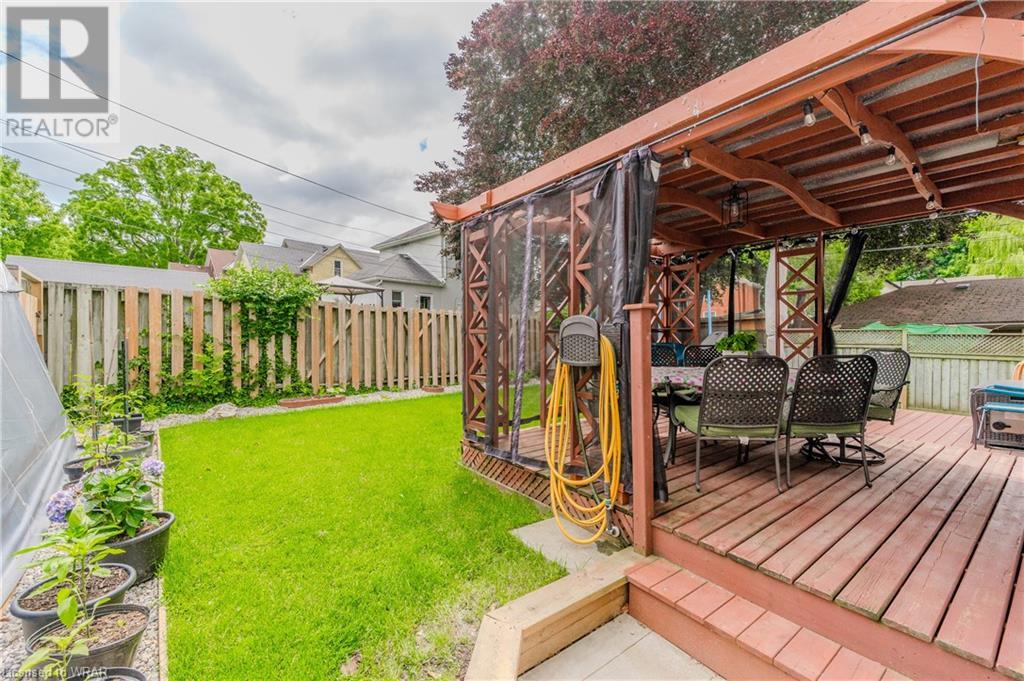3 Bedroom
3 Bathroom
1858 sqft
2 Level
Central Air Conditioning
Forced Air
Landscaped
$899,900
Nestled in the charming neighborhood of East Galt, Cambridge, this single detached home, built in 2009, exudes modern comfort and convenience. The property boasts three spacious bedrooms and three bathrooms, providing ample space for family living. The kitchen is a highlight, featuring sleek granite countertops that blend style and functionality seamlessly. While the basement remains unfinished, it offers a blank canvas for customization according to personal needs and preferences. The home includes a double garage, ensuring plenty of parking and storage space. Outside, a fully fenced backyard offers privacy and a secure area for outdoor activities, making it an ideal setting for relaxation and entertainment. (id:12178)
Property Details
|
MLS® Number
|
40605597 |
|
Property Type
|
Single Family |
|
Amenities Near By
|
Park, Place Of Worship, Playground, Public Transit, Schools, Shopping |
|
Equipment Type
|
Water Heater |
|
Parking Space Total
|
4 |
|
Rental Equipment Type
|
Water Heater |
Building
|
Bathroom Total
|
3 |
|
Bedrooms Above Ground
|
3 |
|
Bedrooms Total
|
3 |
|
Architectural Style
|
2 Level |
|
Basement Development
|
Unfinished |
|
Basement Type
|
Full (unfinished) |
|
Constructed Date
|
2009 |
|
Construction Style Attachment
|
Detached |
|
Cooling Type
|
Central Air Conditioning |
|
Exterior Finish
|
Brick, Vinyl Siding |
|
Fire Protection
|
Smoke Detectors |
|
Foundation Type
|
Poured Concrete |
|
Half Bath Total
|
1 |
|
Heating Fuel
|
Natural Gas |
|
Heating Type
|
Forced Air |
|
Stories Total
|
2 |
|
Size Interior
|
1858 Sqft |
|
Type
|
House |
|
Utility Water
|
Municipal Water |
Parking
Land
|
Acreage
|
No |
|
Fence Type
|
Fence |
|
Land Amenities
|
Park, Place Of Worship, Playground, Public Transit, Schools, Shopping |
|
Landscape Features
|
Landscaped |
|
Sewer
|
Municipal Sewage System |
|
Size Frontage
|
46 Ft |
|
Size Total Text
|
Under 1/2 Acre |
|
Zoning Description
|
R4 |
Rooms
| Level |
Type |
Length |
Width |
Dimensions |
|
Second Level |
Other |
|
|
9'10'' x 5' |
|
Second Level |
Primary Bedroom |
|
|
16'10'' x 12'6'' |
|
Second Level |
Laundry Room |
|
|
5'3'' x 9'11'' |
|
Second Level |
Bedroom |
|
|
9'10'' x 10'6'' |
|
Second Level |
Bedroom |
|
|
9'6'' x 13'2'' |
|
Second Level |
4pc Bathroom |
|
|
9'9'' x 8'2'' |
|
Second Level |
3pc Bathroom |
|
|
9'9'' x 6'3'' |
|
Main Level |
Living Room |
|
|
11'8'' x 19'6'' |
|
Main Level |
Kitchen |
|
|
9'0'' x 12'8'' |
|
Main Level |
Dining Room |
|
|
5'11'' x 13'3'' |
|
Main Level |
2pc Bathroom |
|
|
4'10'' x 6'7'' |
https://www.realtor.ca/real-estate/27036425/37-albert-street-cambridge





















































