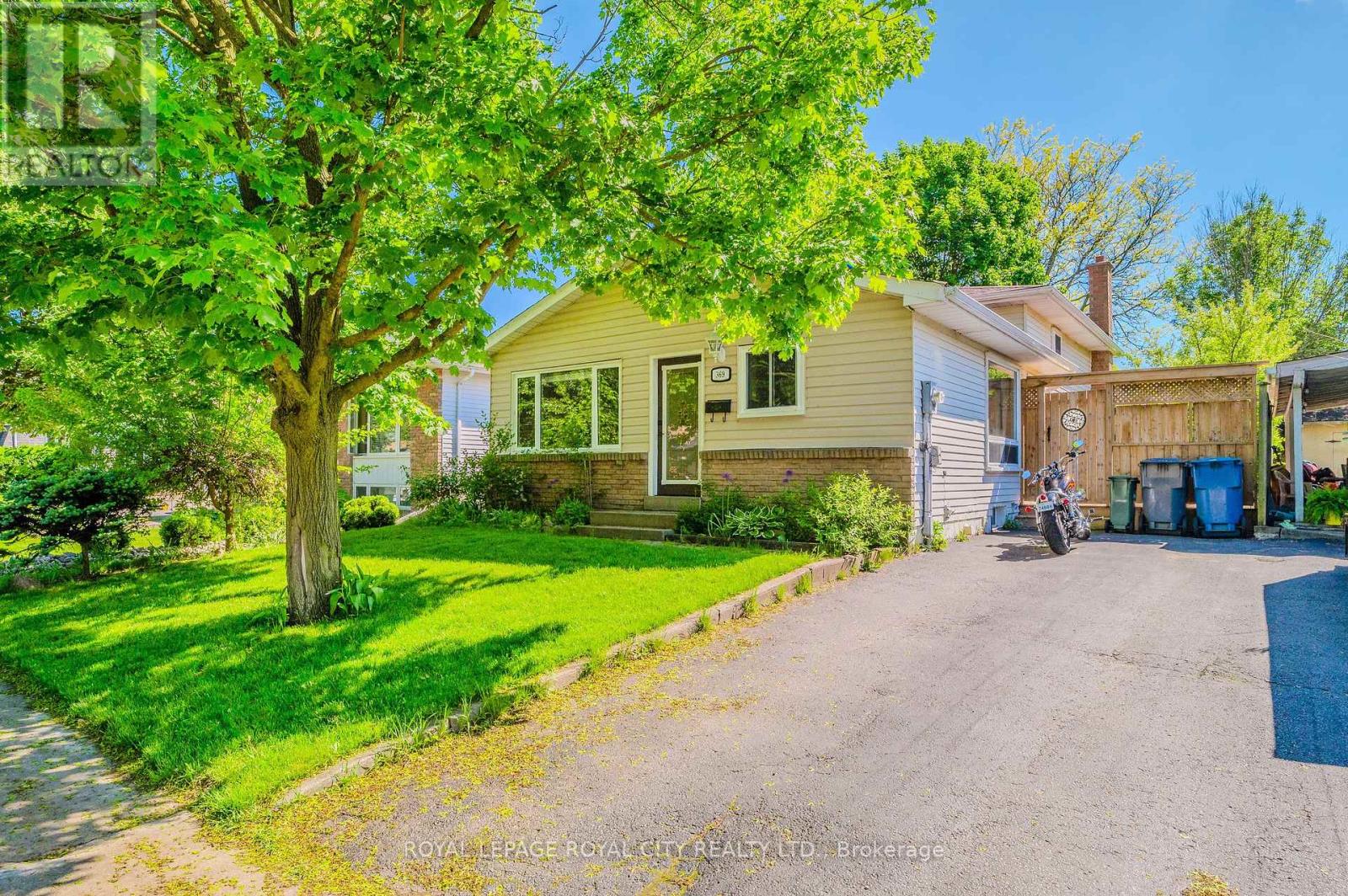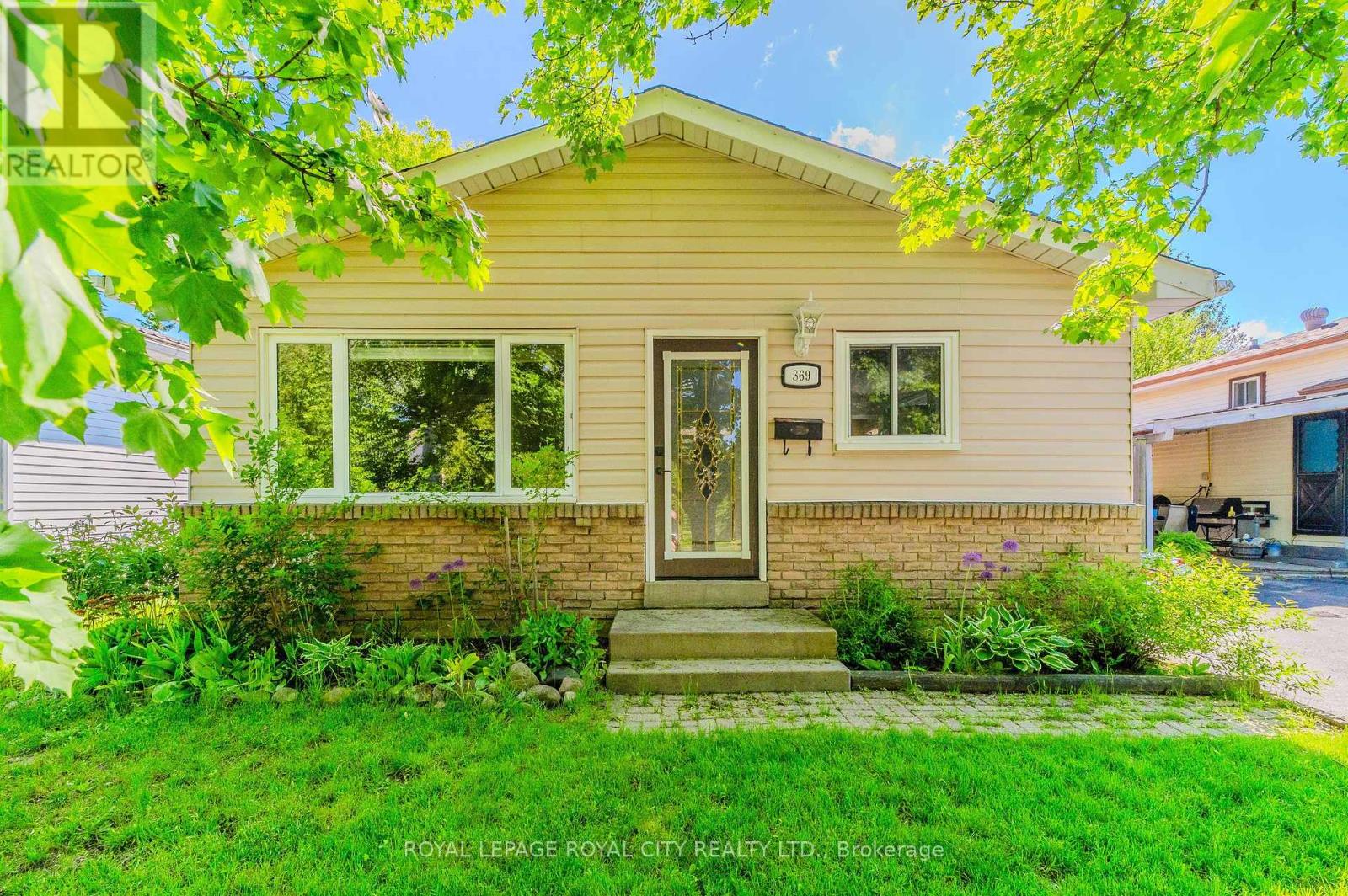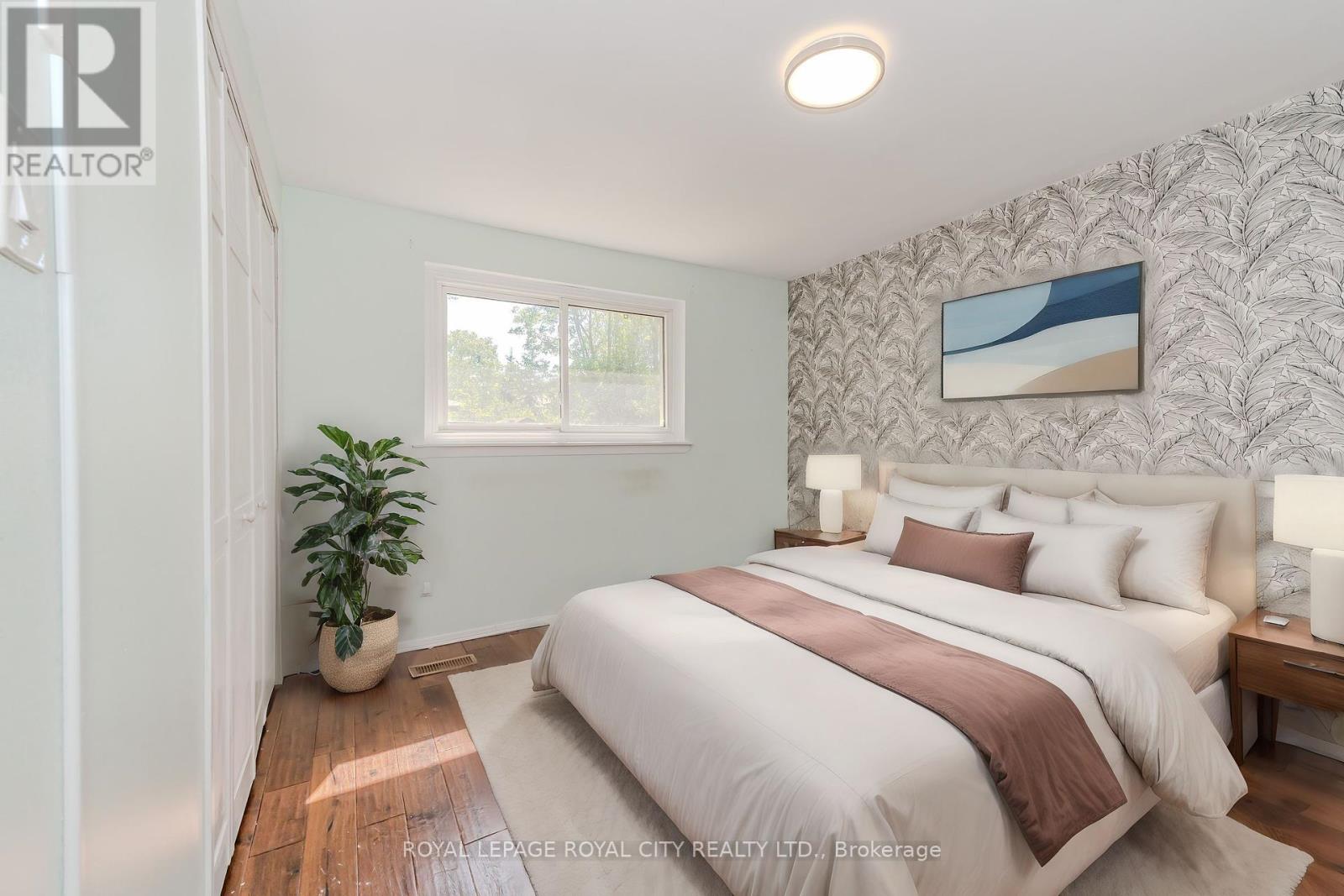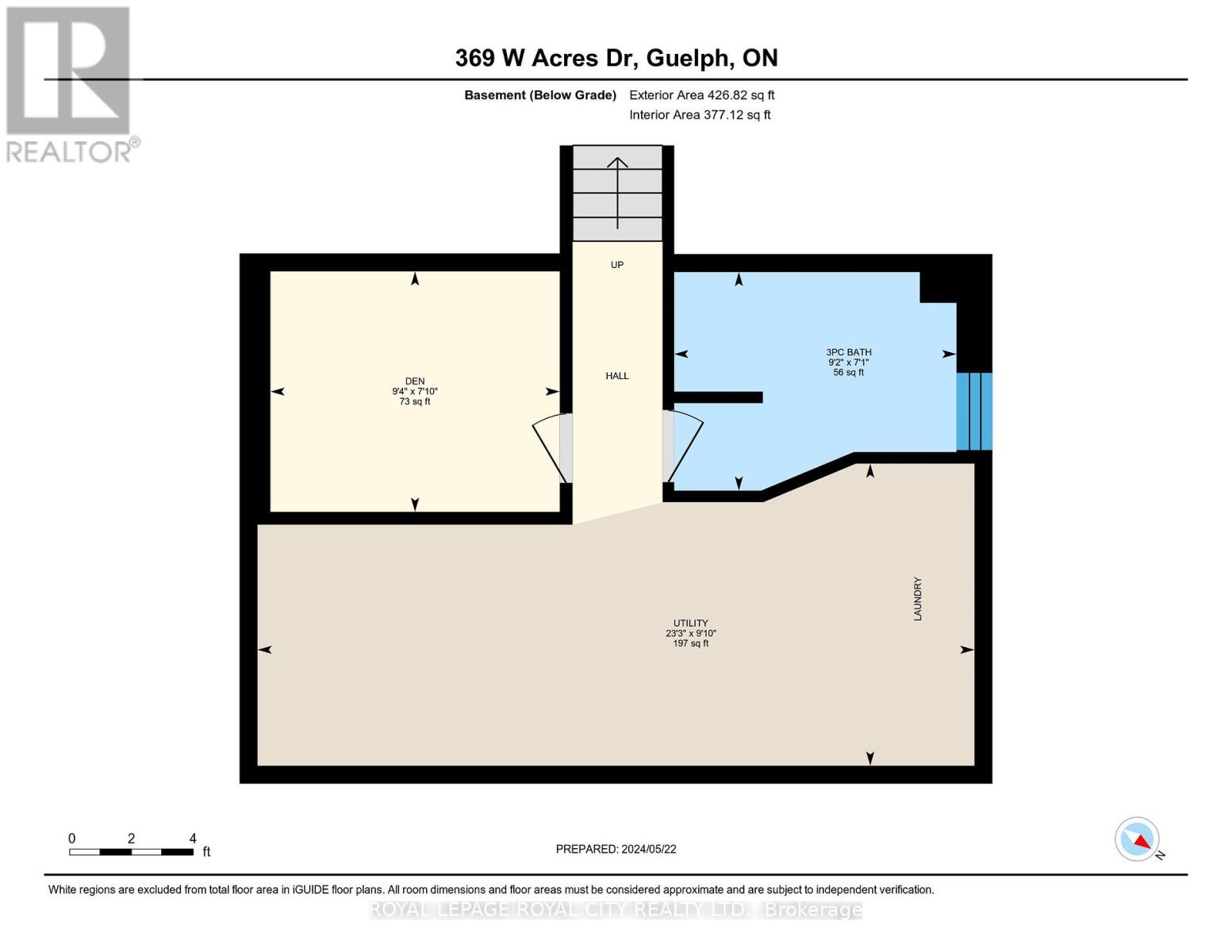3 Bedroom
2 Bathroom
Fireplace
Central Air Conditioning
Forced Air
$789,900
Welcome to your dream home, nestled in one of Guelphs most sought-after family neighbourhoods. This charming 2-storey backsplit is a sanctuary of comfort and style, designed to cater to your familys every need. Step through the front door into a thoughtfully designed layout. discover a functional and bright kitchen, adorned with gleaming granite countertops, an ample island perfect for casual meals, and sleek stainless steel appliances. The contemporary backsplash adds a touch of modern elegance to this culinary haven. The dining and living areas merge seamlessly, creating an ideal space for entertaining or cozy family evenings. The living room, bathed in natural light from generous windows, is a roomy gathering place where memories are made. Upstairs, 3 inviting bedrooms offer serene retreats for each family member. The primary bedroom exudes elegance and relaxation, while the modern 4-pc bathroom, complete with heated flooring, ensures your mornings are luxurious and warm. The lower level is a hub of activity and relaxation, featuring a large recreation room with a bar and fireplace, perfect for movie nights or casual get-togethers. Descend further to discover a versatile basement space with a den/office, a 3-pc bath, laundry room & ample storage. Step outside to your private oasis. The fully fenced, landscaped rear yard offers a secure and serene environment for children to play or for you to unwind. The expansive deck, accessible from the side entrance, is the perfect spot for barbecues and dining al fresco. This homes prime location enhances its appeal. Situated close to top-rated schools, bus routes, walking trails, and shopping centres, everything your family needs is just moments away. Enjoy easy access to the West End Rec Center, Costco, Hwy 24, Hwy 7, and the Hanlon Expressway, making commuting a breeze. Offering a perfect blend of modern conveniences and thoughtful design, its ready to welcome you home. (id:12178)
Property Details
|
MLS® Number
|
X8361472 |
|
Property Type
|
Single Family |
|
Community Name
|
Parkwood Gardens |
|
Amenities Near By
|
Park, Public Transit, Schools |
|
Community Features
|
Community Centre |
|
Parking Space Total
|
2 |
Building
|
Bathroom Total
|
2 |
|
Bedrooms Above Ground
|
3 |
|
Bedrooms Total
|
3 |
|
Appliances
|
Water Heater, Water Softener, Dishwasher, Dryer, Refrigerator, Stove, Washer |
|
Basement Type
|
Full |
|
Construction Style Attachment
|
Detached |
|
Construction Style Split Level
|
Backsplit |
|
Cooling Type
|
Central Air Conditioning |
|
Exterior Finish
|
Aluminum Siding, Brick |
|
Fireplace Present
|
Yes |
|
Fireplace Total
|
1 |
|
Foundation Type
|
Concrete |
|
Heating Fuel
|
Natural Gas |
|
Heating Type
|
Forced Air |
|
Type
|
House |
|
Utility Water
|
Municipal Water |
Land
|
Acreage
|
No |
|
Land Amenities
|
Park, Public Transit, Schools |
|
Sewer
|
Sanitary Sewer |
|
Size Irregular
|
41.27 X 101.25 Ft |
|
Size Total Text
|
41.27 X 101.25 Ft |
Rooms
| Level |
Type |
Length |
Width |
Dimensions |
|
Second Level |
Primary Bedroom |
3.82 m |
3.04 m |
3.82 m x 3.04 m |
|
Second Level |
Bedroom |
2.81 m |
3.14 m |
2.81 m x 3.14 m |
|
Second Level |
Bedroom |
3.11 m |
3.14 m |
3.11 m x 3.14 m |
|
Basement |
Utility Room |
2.99 m |
7.08 m |
2.99 m x 7.08 m |
|
Basement |
Den |
2.38 m |
2.86 m |
2.38 m x 2.86 m |
|
Lower Level |
Family Room |
5.51 m |
6.91 m |
5.51 m x 6.91 m |
|
Lower Level |
Other |
1.48 m |
2.91 m |
1.48 m x 2.91 m |
|
Main Level |
Dining Room |
2.43 m |
3.84 m |
2.43 m x 3.84 m |
|
Main Level |
Kitchen |
2.79 m |
3.92 m |
2.79 m x 3.92 m |
|
Main Level |
Living Room |
5.16 m |
3.51 m |
5.16 m x 3.51 m |
https://www.realtor.ca/real-estate/26928656/369-west-acres-drive-guelph-parkwood-gardens





























