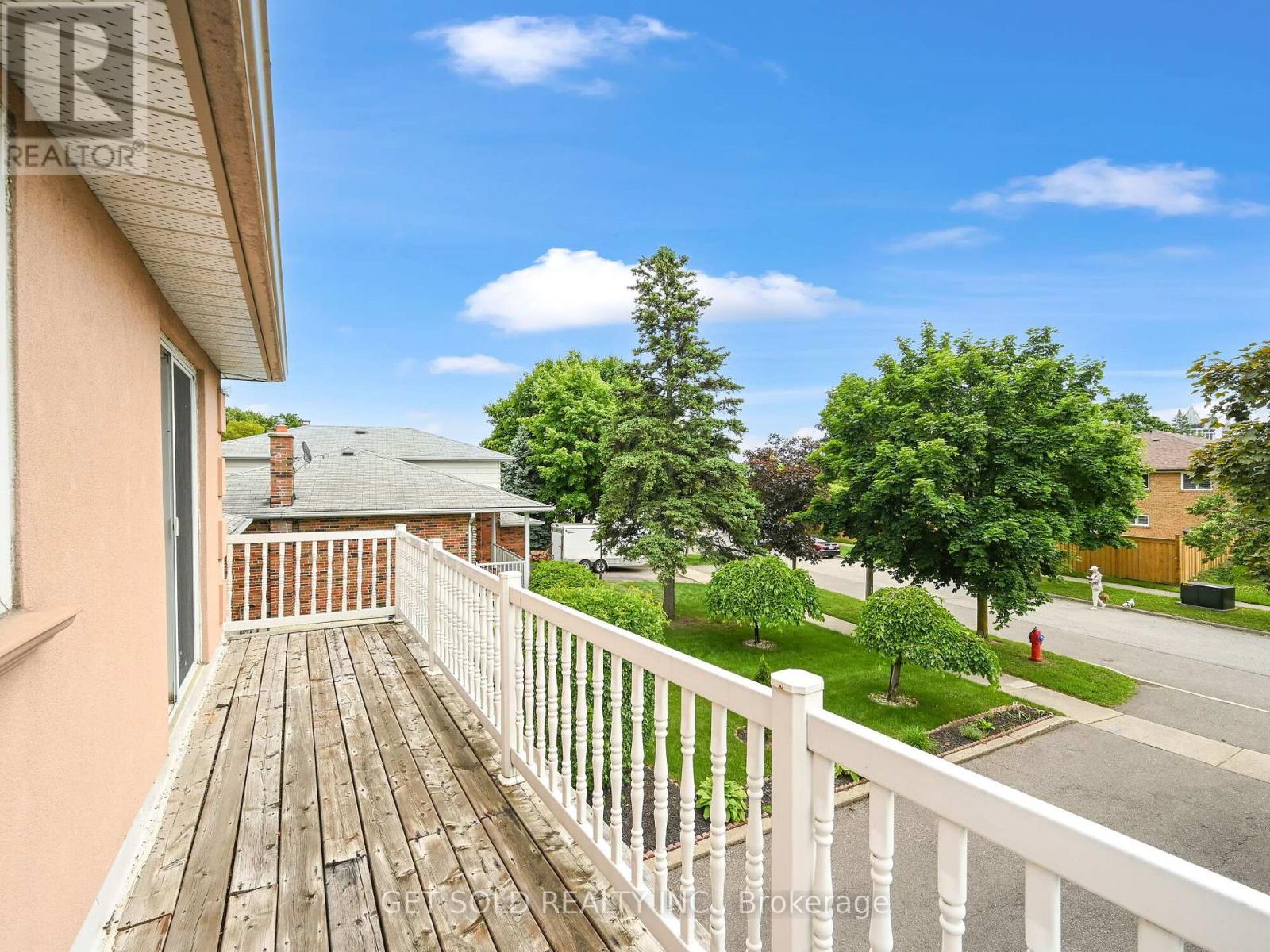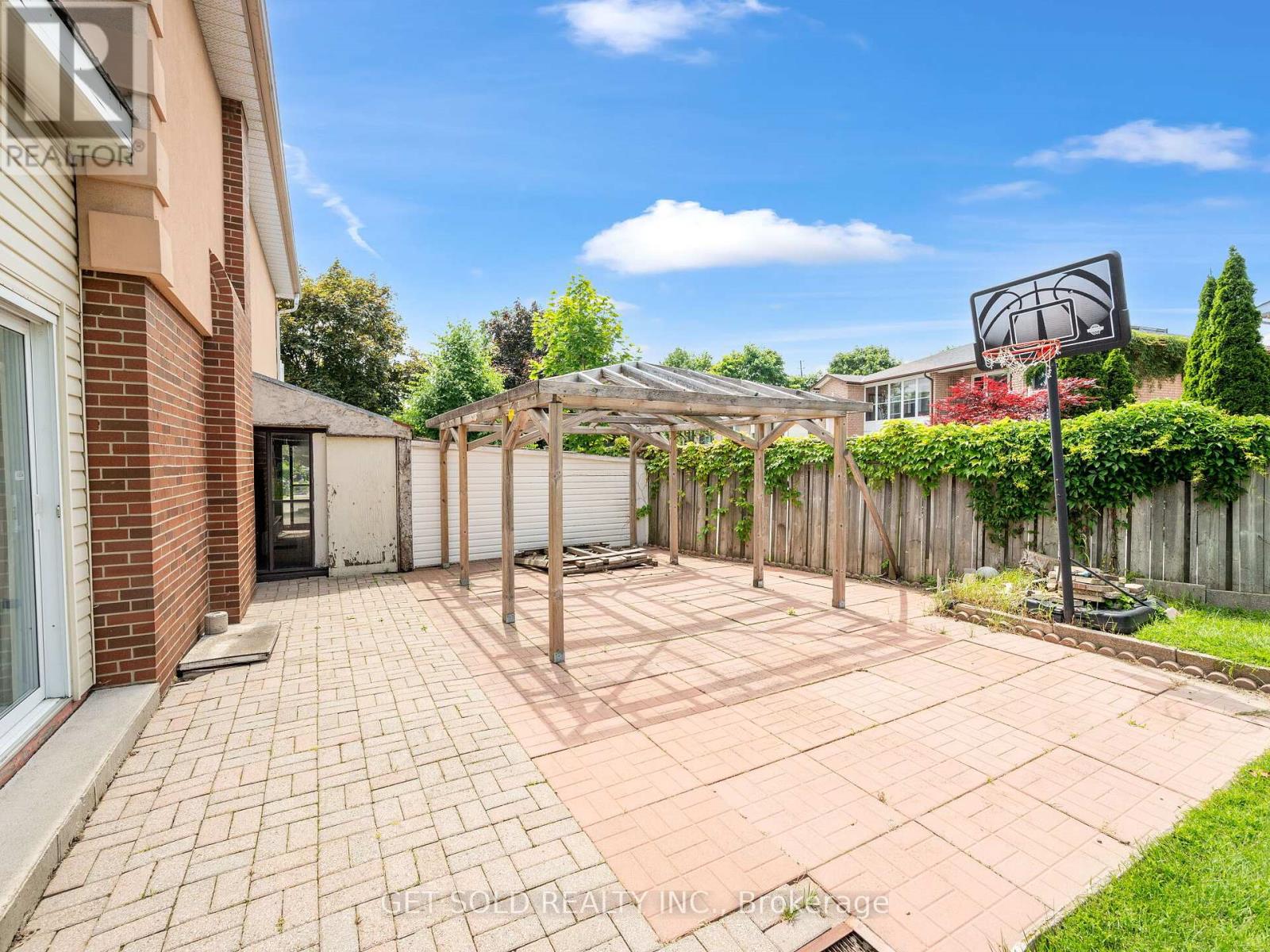3 Bedroom
3 Bathroom
Fireplace
Central Air Conditioning
Forced Air
$1,598,868
Welcome to 3651 Broomhill Cres., a bright detached, side-split with bonus spaces, crawlspace and a generous backyard. The first bonus space is the closed in front porch as you walk through the front doors to the open living/dining and eat in kitchen. This home has hardwood and tile throughout. Off the kitchen is the second bonus space - a closed in sunroom that can be multipurpose. Up a few stairs is a full washroom and three bedrooms - one with an ensuite and one with patio doors to the large front balcony. Down a few stairs gets you to the family room with gas fireplace, door to the lower level/crawlspace and patio doors to the last bonus space - a closed in patio that can be used as an extension of the family room or even a mudroom. This space allows access to the main floor and the basement without stepping foot inside the actual house and is perfect when entertaining. Come and check it out! (id:12178)
Property Details
|
MLS® Number
|
W8427626 |
|
Property Type
|
Single Family |
|
Community Name
|
Applewood |
|
Parking Space Total
|
6 |
Building
|
Bathroom Total
|
3 |
|
Bedrooms Above Ground
|
3 |
|
Bedrooms Total
|
3 |
|
Appliances
|
Window Coverings |
|
Basement Development
|
Finished |
|
Basement Features
|
Walk Out |
|
Basement Type
|
N/a (finished) |
|
Construction Style Attachment
|
Detached |
|
Construction Style Split Level
|
Sidesplit |
|
Cooling Type
|
Central Air Conditioning |
|
Exterior Finish
|
Brick, Stucco |
|
Fireplace Present
|
Yes |
|
Foundation Type
|
Unknown |
|
Heating Fuel
|
Natural Gas |
|
Heating Type
|
Forced Air |
|
Type
|
House |
|
Utility Water
|
Municipal Water |
Parking
Land
|
Acreage
|
No |
|
Sewer
|
Sanitary Sewer |
|
Size Irregular
|
49.8 X 119.81 Ft |
|
Size Total Text
|
49.8 X 119.81 Ft |
Rooms
| Level |
Type |
Length |
Width |
Dimensions |
|
Second Level |
Primary Bedroom |
3.32 m |
4.63 m |
3.32 m x 4.63 m |
|
Second Level |
Bedroom |
3.31 m |
4.45 m |
3.31 m x 4.45 m |
|
Second Level |
Bedroom 2 |
3.43 m |
3.06 m |
3.43 m x 3.06 m |
|
Basement |
Recreational, Games Room |
7.03 m |
5.42 m |
7.03 m x 5.42 m |
|
Basement |
Laundry Room |
5.46 m |
3.2 m |
5.46 m x 3.2 m |
|
Lower Level |
Bedroom 3 |
3.07 m |
3.25 m |
3.07 m x 3.25 m |
|
Lower Level |
Family Room |
4.45 m |
4.57 m |
4.45 m x 4.57 m |
|
Lower Level |
Sunroom |
2.33 m |
5.29 m |
2.33 m x 5.29 m |
|
Main Level |
Kitchen |
4.59 m |
3.49 m |
4.59 m x 3.49 m |
|
Main Level |
Living Room |
3.96 m |
5.01 m |
3.96 m x 5.01 m |
|
Main Level |
Dining Room |
2.98 m |
3.42 m |
2.98 m x 3.42 m |
|
Main Level |
Solarium |
2.24 m |
7.52 m |
2.24 m x 7.52 m |
https://www.realtor.ca/real-estate/27024747/3651-broomhill-crescent-mississauga-applewood











































