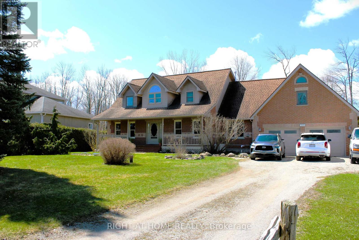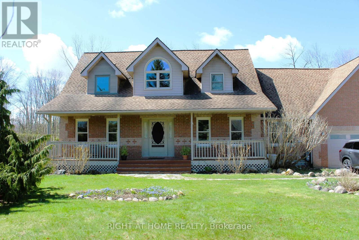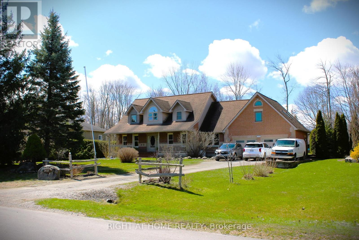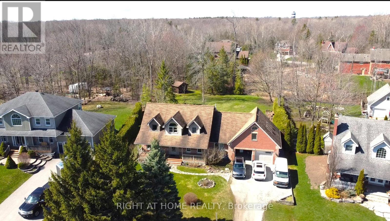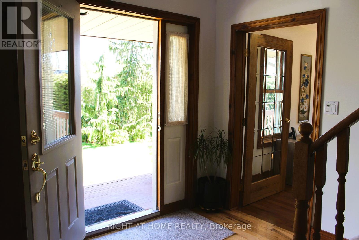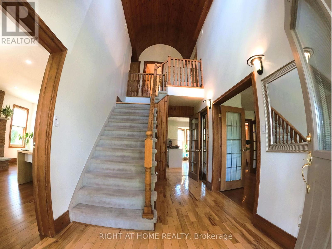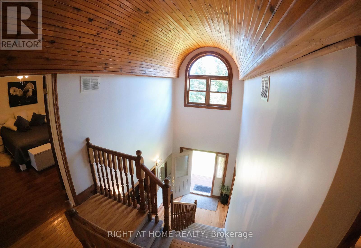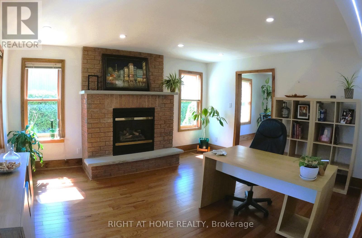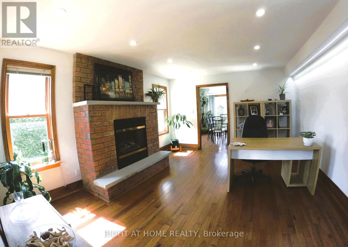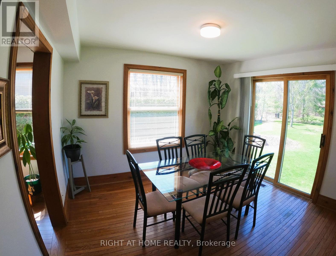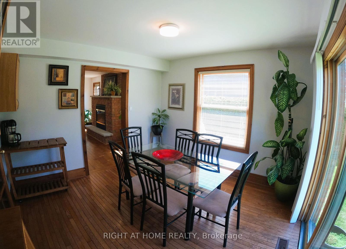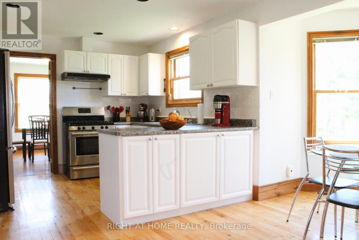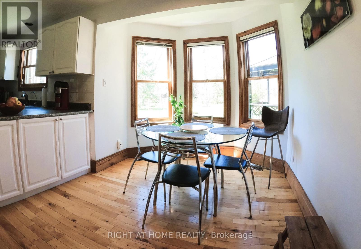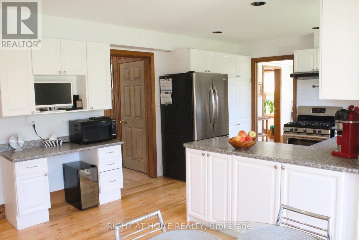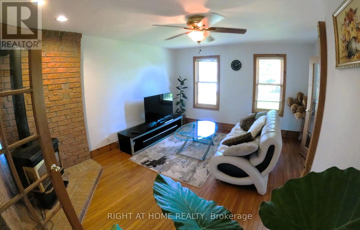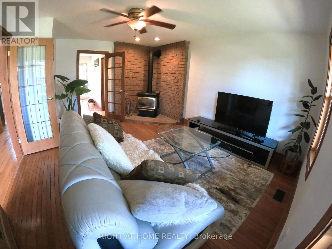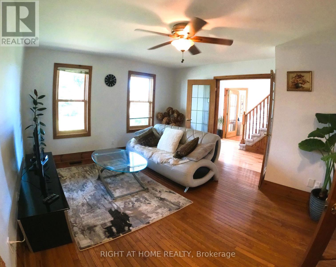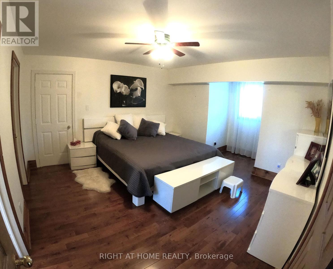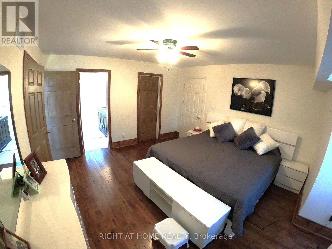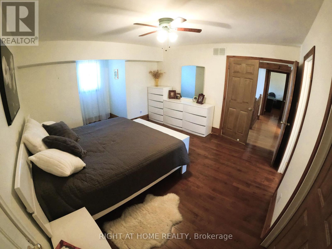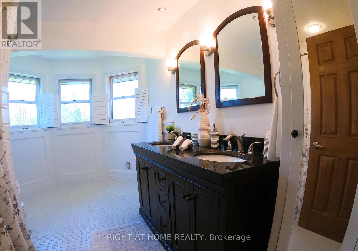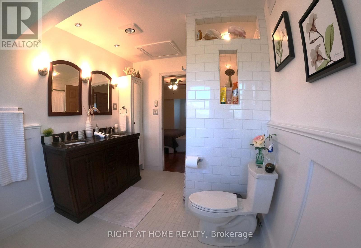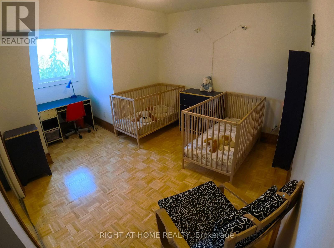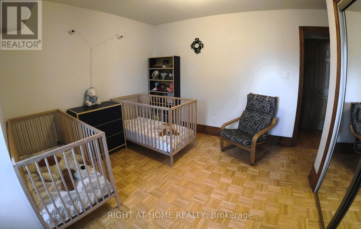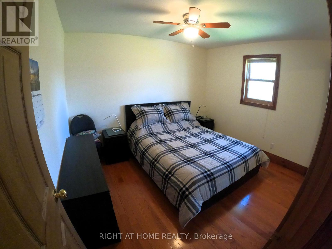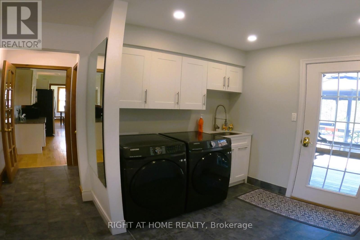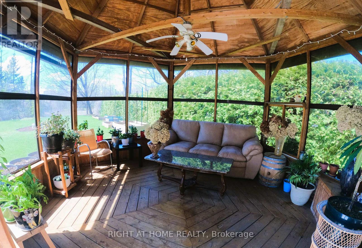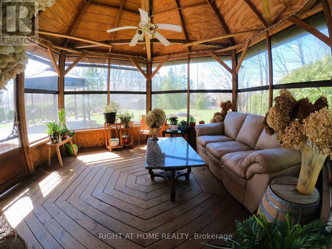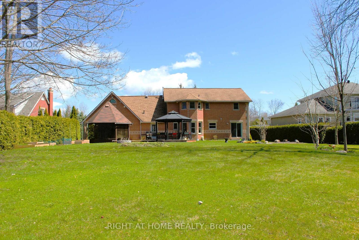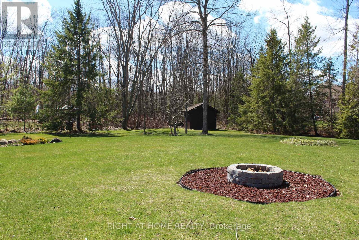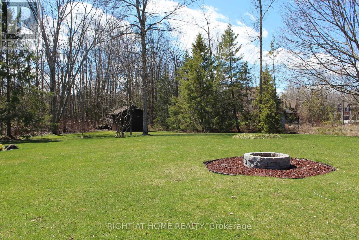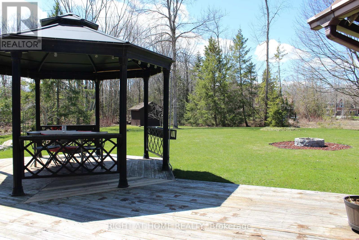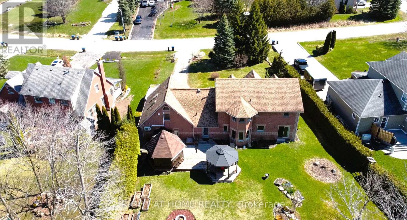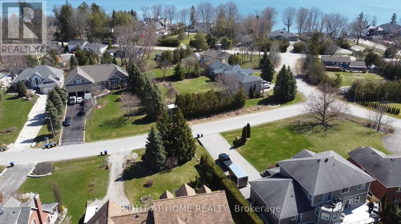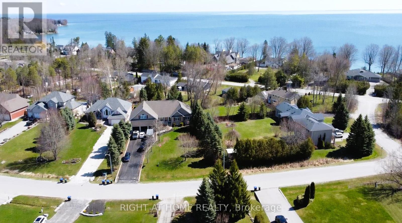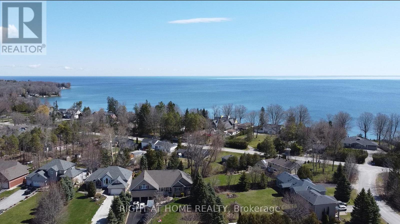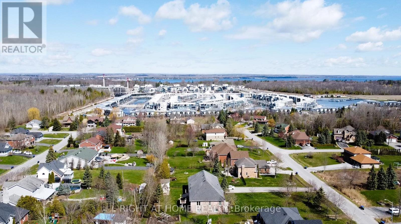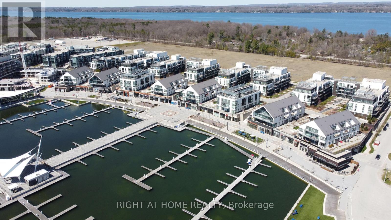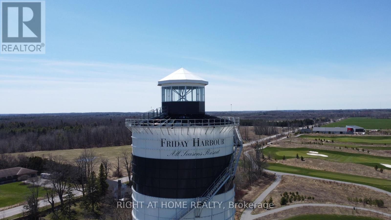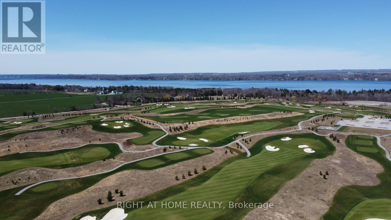4 Bedroom
3 Bathroom
Fireplace
Central Air Conditioning
Forced Air
$1,175,000
This Tranquil Residence is on a tree-lined 0.633-acre lot which harmoniously blends rustic charm with modern comfort. W/ over 2500 sq ft, it features a spacious master suite with on suite bath,2 additional bedrooms, a freshly renovated in-law loft, with a separate staircase. The kitchen offers serene views of the meticulously landscaped back yard, w/ a large deck for entertaining or sipping your morning coffee. Loaded with extras like central air conditioning and two cozy fireplaces, practicality meets elegance. An oversized double garage and extended driveway ensures ample parking. Step into your backyard sanctuary with a spacious three-season gazebo and a designated covered BBQ area. This meticulously maintained property promises both comfort and elegance. A few minute walk to the Lake. Don't miss the opportunity to make it your own! **** EXTRAS **** Owned Water heater, Generac Generator, UV & Revers Osmosis water purification system, Home Humidifier, Updated Laundry room w/ New Washer & dryer. 5'7'Crawl space fully insulated. Loft -2 new Skylights & 12ft Ceilings. 10x10 Shed. (id:12178)
Property Details
|
MLS® Number
|
N8237234 |
|
Property Type
|
Single Family |
|
Community Name
|
Rural Innisfil |
|
Amenities Near By
|
Beach, Marina, Park |
|
Features
|
Wooded Area |
|
Parking Space Total
|
8 |
Building
|
Bathroom Total
|
3 |
|
Bedrooms Above Ground
|
4 |
|
Bedrooms Total
|
4 |
|
Basement Type
|
Crawl Space |
|
Construction Style Attachment
|
Detached |
|
Cooling Type
|
Central Air Conditioning |
|
Exterior Finish
|
Aluminum Siding, Brick |
|
Fireplace Present
|
Yes |
|
Heating Fuel
|
Natural Gas |
|
Heating Type
|
Forced Air |
|
Stories Total
|
2 |
|
Type
|
House |
Parking
Land
|
Acreage
|
No |
|
Land Amenities
|
Beach, Marina, Park |
|
Sewer
|
Septic System |
|
Size Irregular
|
79.41 X 282.59 Ft ; 79.41 Ftx282.59ftx 132.83 Ft X 237.55 Ft |
|
Size Total Text
|
79.41 X 282.59 Ft ; 79.41 Ftx282.59ftx 132.83 Ft X 237.55 Ft|1/2 - 1.99 Acres |
Rooms
| Level |
Type |
Length |
Width |
Dimensions |
|
Second Level |
Primary Bedroom |
4.02 m |
5.38 m |
4.02 m x 5.38 m |
|
Second Level |
Bedroom 2 |
4.32 m |
4.04 m |
4.32 m x 4.04 m |
|
Second Level |
Bedroom 3 |
3 m |
3 m |
3 m x 3 m |
|
Second Level |
Loft |
7.42 m |
5.66 m |
7.42 m x 5.66 m |
|
Ground Level |
Living Room |
4.07 m |
4.94 m |
4.07 m x 4.94 m |
|
Ground Level |
Office |
4.05 m |
4.93 m |
4.05 m x 4.93 m |
|
Ground Level |
Dining Room |
3.41 m |
3.46 m |
3.41 m x 3.46 m |
|
Ground Level |
Kitchen |
3.58 m |
3.4 m |
3.58 m x 3.4 m |
|
Ground Level |
Eating Area |
2.52 m |
4.92 m |
2.52 m x 4.92 m |
|
Ground Level |
Laundry Room |
2.74 m |
3.4 m |
2.74 m x 3.4 m |
|
Ground Level |
Mud Room |
3.36 m |
3.47 m |
3.36 m x 3.47 m |
Utilities
|
Natural Gas
|
Installed |
|
Electricity
|
Installed |
|
Cable
|
Available |
https://www.realtor.ca/real-estate/26755661/3608-linda-st-innisfil-rural-innisfil

