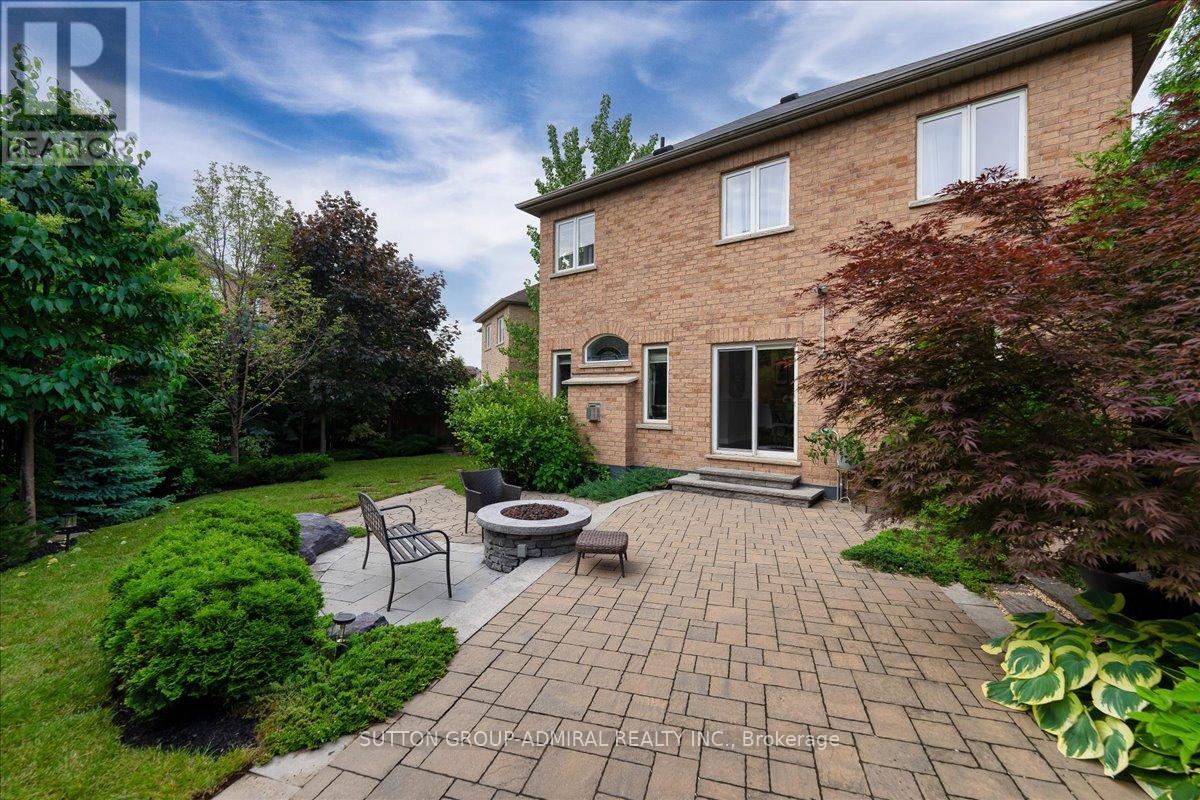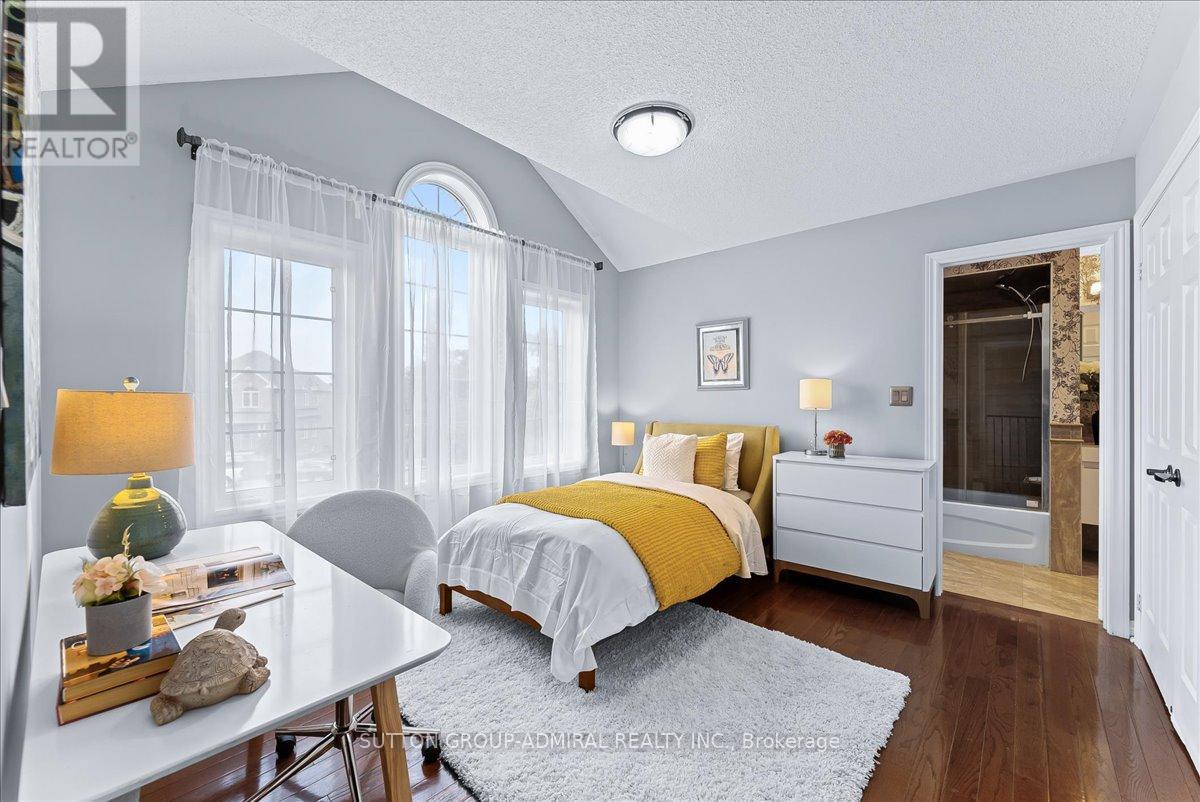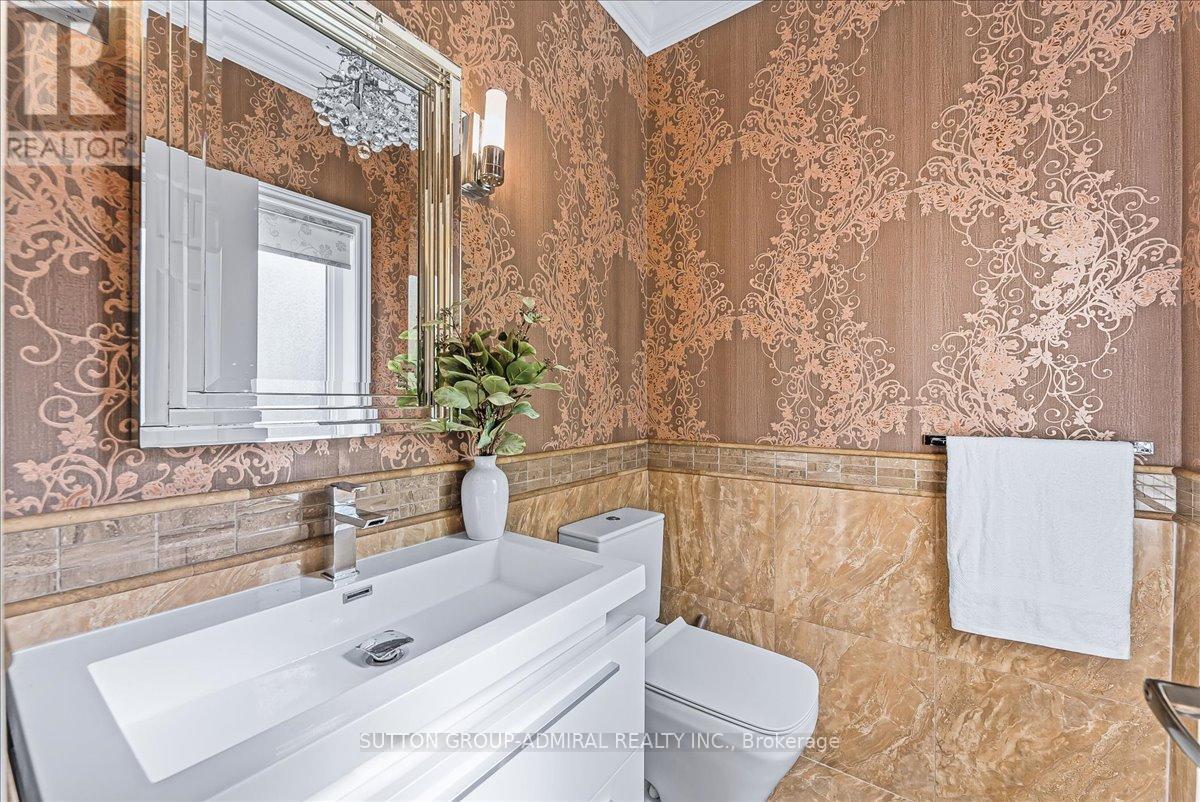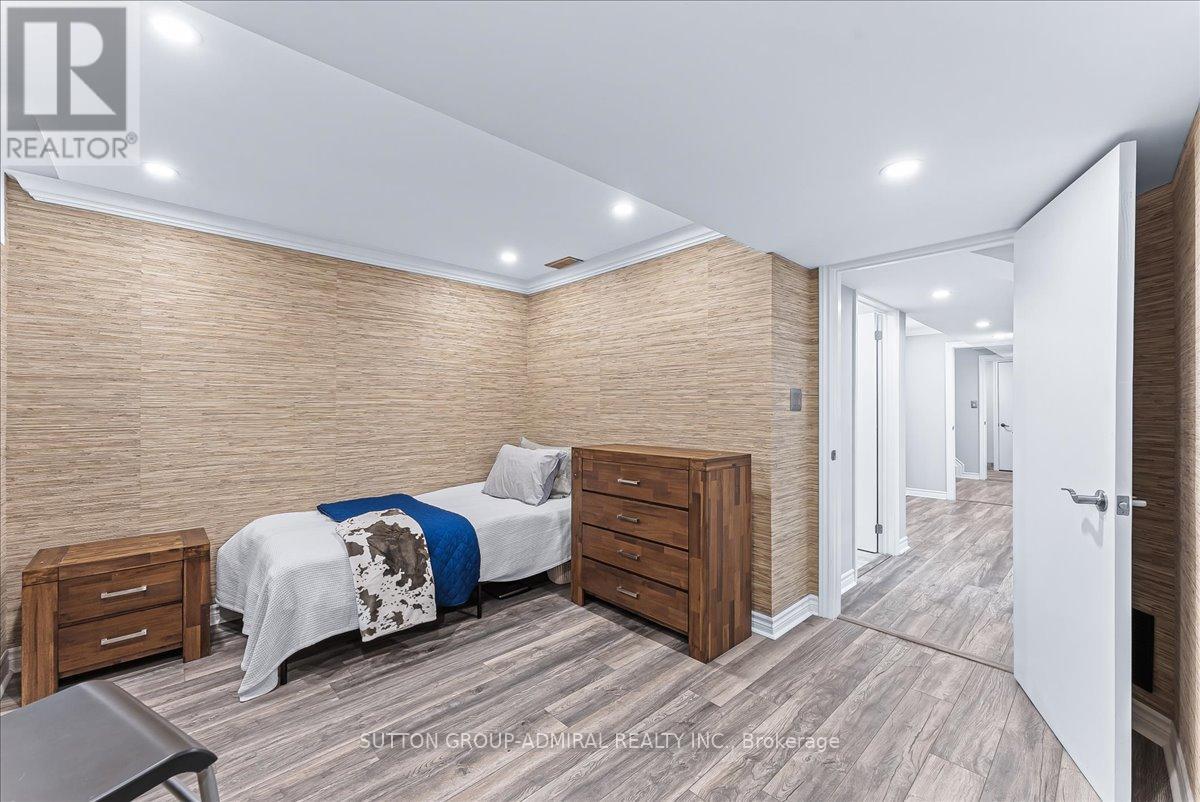5 Bedroom
5 Bathroom
Fireplace
Central Air Conditioning
Forced Air
$1,918,000
Embark on a journey of luxury and privacy with this 4+1 bedroom executive residence in the esteemed Valleys of Thornhill, embraced by the tranquility of its private court. This home stands as a symbol of sophisticated living. It Offers about 2500 SQFT On the Main and Upper Levels, & Separate Finished Basement, Highlighted by a 130-foot Wide backyard Sanctuary Landscaped Jewel that promises serene relaxation and vibrant entertainment. The kitchen, a gourmet's delight, is adorned with tile floors, granite countertops, and state-of-the-art stainless steel appliances. The breakfast nook, framed by views of the spellbinding, landscaped backyard, offers a tranquil setting for meals. The main floor unfolds a display of lofty ceilings and flawless hardwood floors that exude elegance. Ascend from the grand foyer, with its imposing ceiling, via wooden stairs detailed with elegant black wrought iron pickets, to discover four spacious bedrooms and three full bathrooms. The primary suite is a haven of luxury, complete with a decadent five-piece ensuite, ensuring a retreat-like experience within your home. This property, set on a private court, is a rare find, offering an oversized backyard fully landscaped to perfection. Step into the professionally finished basement, designed to cater to comfort and style. This lower level is a self-contained retreat featuring a full kitchen, equipped with modern appliances and ample storage, perfect for culinary adventures or easy entertaining. A separate bedroom offers privacy and tranquility, an ideal space for guests or a quiet home office. The bathroom with its stylish design and a frameless glass shower, provides a spa-like experience within your home. The centerpiece of this basement is the open-concept recreational room, a versatile space that adapts to your leisure and entertainment needs, from movie nights to casual get-togethers. **** EXTRAS **** Gazebo & Firepit for starlit evenings.S/S Appl Fridge, Stove, Dishwasher, Washer & Dryer. Light Fixtures, Existing Window coverings, and sprinkler sys. installed to maintain the lushness of the grounds. (id:12178)
Property Details
|
MLS® Number
|
N8417390 |
|
Property Type
|
Single Family |
|
Community Name
|
Patterson |
|
Amenities Near By
|
Park, Schools |
|
Features
|
Cul-de-sac, Conservation/green Belt |
|
Parking Space Total
|
6 |
Building
|
Bathroom Total
|
5 |
|
Bedrooms Above Ground
|
4 |
|
Bedrooms Below Ground
|
1 |
|
Bedrooms Total
|
5 |
|
Basement Development
|
Finished |
|
Basement Features
|
Apartment In Basement |
|
Basement Type
|
N/a (finished) |
|
Construction Style Attachment
|
Detached |
|
Cooling Type
|
Central Air Conditioning |
|
Exterior Finish
|
Brick |
|
Fireplace Present
|
Yes |
|
Fireplace Total
|
1 |
|
Heating Fuel
|
Natural Gas |
|
Heating Type
|
Forced Air |
|
Stories Total
|
2 |
|
Type
|
House |
|
Utility Water
|
Municipal Water |
Parking
Land
|
Acreage
|
No |
|
Land Amenities
|
Park, Schools |
|
Sewer
|
Sanitary Sewer |
|
Size Irregular
|
91.86 X 130.99 Ft ; 91.44 Ft X 91.86 Ft X 130.99 Ft X 30 Ft |
|
Size Total Text
|
91.86 X 130.99 Ft ; 91.44 Ft X 91.86 Ft X 130.99 Ft X 30 Ft |
Rooms
| Level |
Type |
Length |
Width |
Dimensions |
|
Second Level |
Primary Bedroom |
|
|
Measurements not available |
|
Second Level |
Bedroom 2 |
|
|
Measurements not available |
|
Second Level |
Bedroom 3 |
|
|
Measurements not available |
|
Second Level |
Bedroom 4 |
|
|
Measurements not available |
|
Basement |
Bedroom |
|
|
Measurements not available |
|
Basement |
Recreational, Games Room |
|
|
Measurements not available |
|
Main Level |
Living Room |
|
|
Measurements not available |
|
Main Level |
Dining Room |
|
|
Measurements not available |
|
Main Level |
Family Room |
|
|
Measurements not available |
|
Main Level |
Kitchen |
|
|
Measurements not available |
|
Main Level |
Eating Area |
|
|
Measurements not available |
https://www.realtor.ca/real-estate/27010931/36-rock-elm-court-vaughan-patterson











































