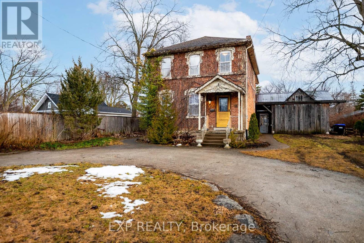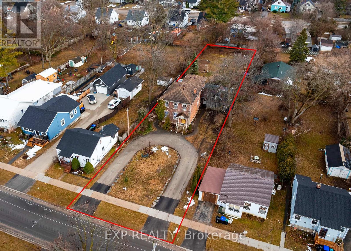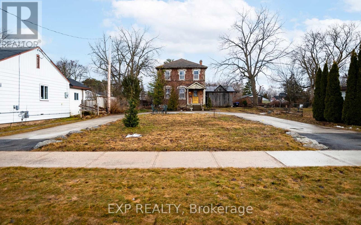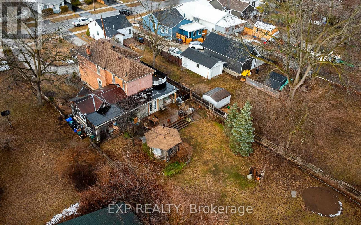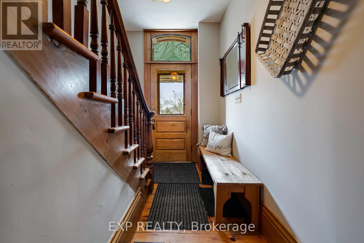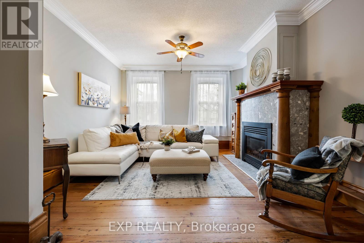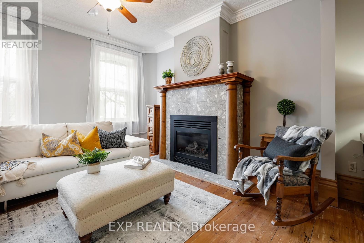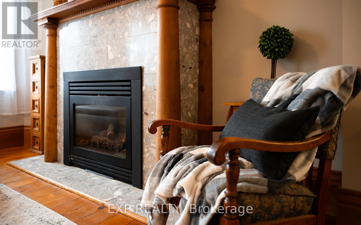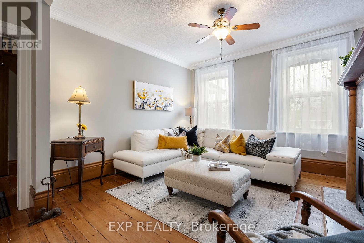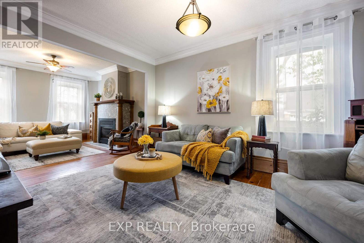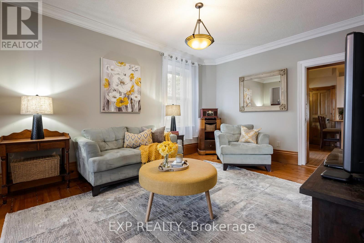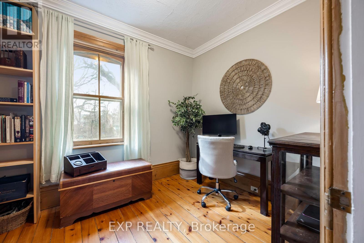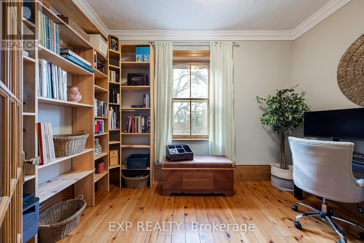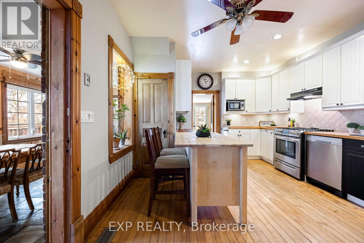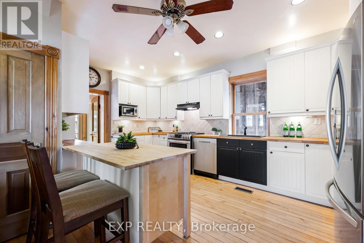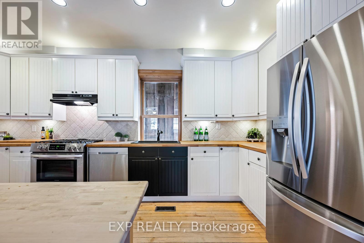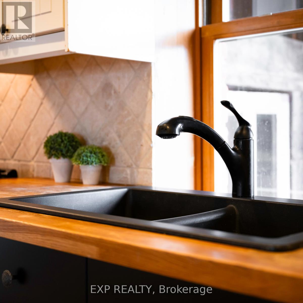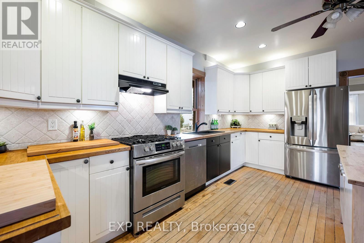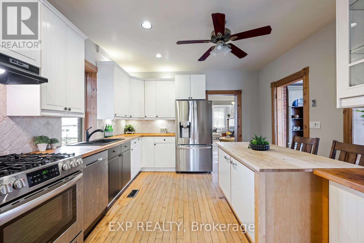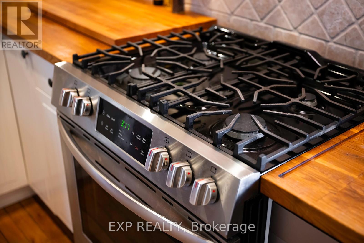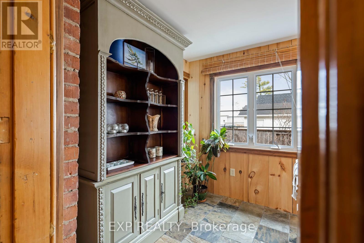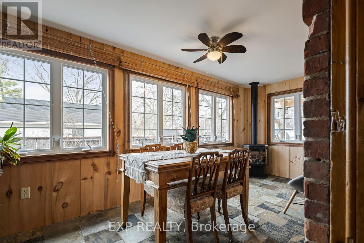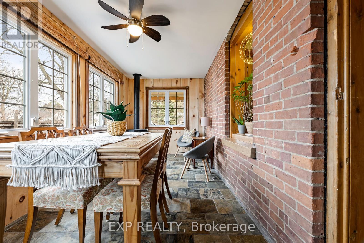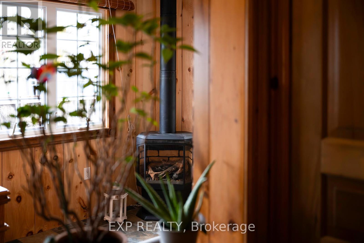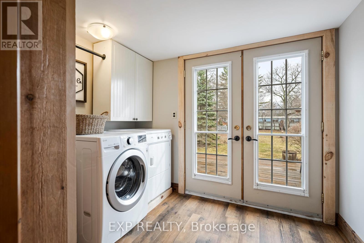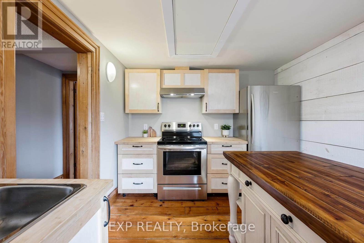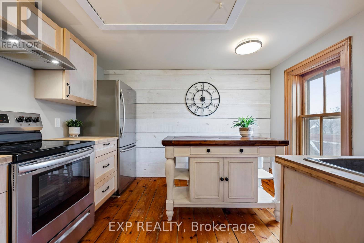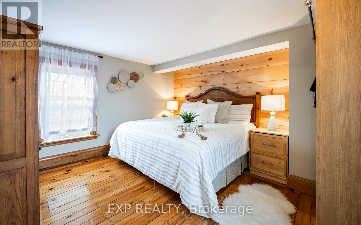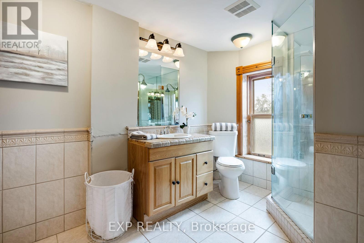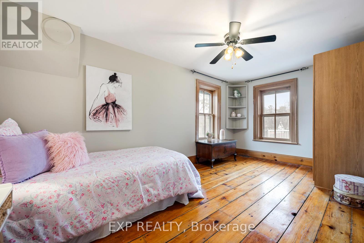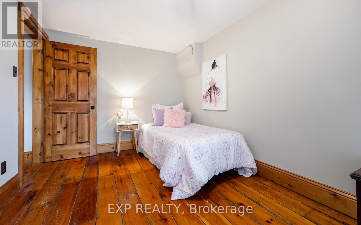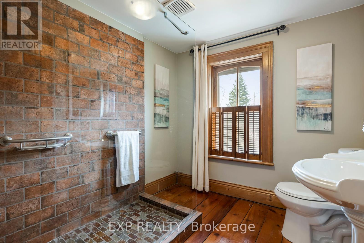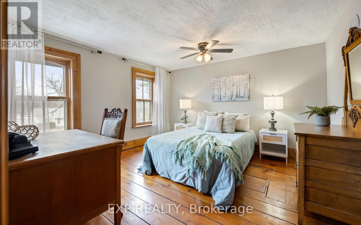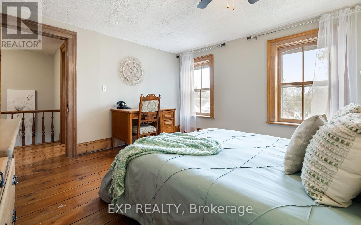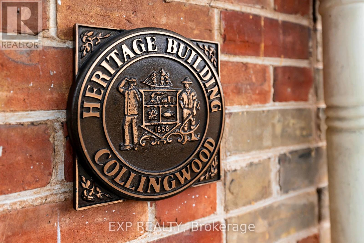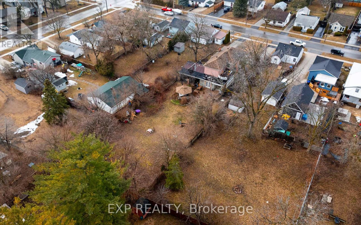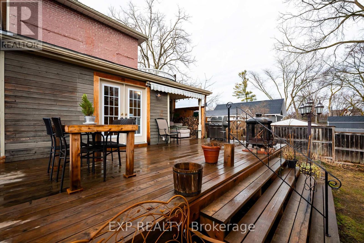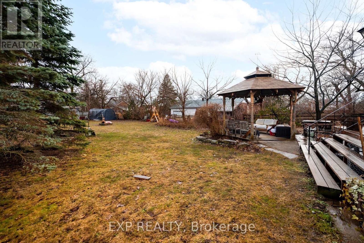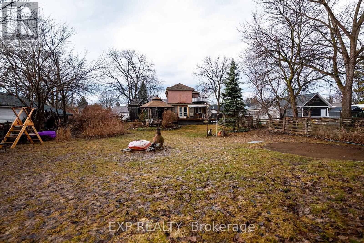3 Bedroom
3 Bathroom
Fireplace
Forced Air
$1,099,900
Welcome to your new adventure. This charming century home boasts timeless elegance & updated modern elements with hardwood floors, over 12-inch wood baseboards, solid wood doors, glass door knobs, high ceilings, crown molding throughout the main floor & an updated kitchen & bathrooms. The large windows adorned with oversize wood trim flood the space with natural light, creating a warm and inviting atmosphere. Come see for yourself the many incredible historic features that could not be replicated with today's building materials. This property offers versatility with two kitchens, presenting the opportunity to create a separate residence upstairs - perfect as an AirBnb or for multi-generational living. 3 total bedrooms and 3 bathrooms offer space for the whole family. Oversized lot with detached workshop & fully fenced yard with amazing tree coverage in the summer providing incredible privacy. Don't miss your chance to own a piece of Collingwood's rich heritage combined with all the modern comforts to make you feel instantly at home. **** EXTRAS **** Conveniently located steps from downtown Collingwood, enjoy easy access to the vibrant amenities, shops, and restaurants the area has to offer. Visitors from around the world enjoy Collingwood's skiing, spas, golfing & more (id:12178)
Property Details
|
MLS® Number
|
S8224350 |
|
Property Type
|
Single Family |
|
Community Name
|
Collingwood |
|
Amenities Near By
|
Marina, Ski Area |
|
Community Features
|
Community Centre |
|
Parking Space Total
|
9 |
Building
|
Bathroom Total
|
3 |
|
Bedrooms Above Ground
|
3 |
|
Bedrooms Total
|
3 |
|
Basement Development
|
Unfinished |
|
Basement Type
|
N/a (unfinished) |
|
Construction Style Attachment
|
Detached |
|
Exterior Finish
|
Brick |
|
Fireplace Present
|
Yes |
|
Heating Fuel
|
Natural Gas |
|
Heating Type
|
Forced Air |
|
Stories Total
|
2 |
|
Type
|
House |
Parking
Land
|
Acreage
|
No |
|
Land Amenities
|
Marina, Ski Area |
|
Size Irregular
|
60.96 X 268.69 Ft |
|
Size Total Text
|
60.96 X 268.69 Ft |
|
Surface Water
|
Lake/pond |
Rooms
| Level |
Type |
Length |
Width |
Dimensions |
|
Second Level |
Primary Bedroom |
4.01 m |
3.85 m |
4.01 m x 3.85 m |
|
Second Level |
Kitchen |
2.85 m |
3 m |
2.85 m x 3 m |
|
Second Level |
Bedroom 2 |
4.77 m |
2.67 m |
4.77 m x 2.67 m |
|
Second Level |
Bedroom 3 |
3.71 m |
3.75 m |
3.71 m x 3.75 m |
|
Main Level |
Living Room |
3.96 m |
3.71 m |
3.96 m x 3.71 m |
|
Main Level |
Family Room |
3.53 m |
4.72 m |
3.53 m x 4.72 m |
|
Main Level |
Office |
2.56 m |
3.59 m |
2.56 m x 3.59 m |
|
Main Level |
Kitchen |
5.05 m |
3.88 m |
5.05 m x 3.88 m |
|
Main Level |
Sunroom |
5.43 m |
2.41 m |
5.43 m x 2.41 m |
|
Main Level |
Laundry Room |
2.73 m |
2 m |
2.73 m x 2 m |
https://www.realtor.ca/real-estate/26736531/36-ninth-st-collingwood-collingwood

