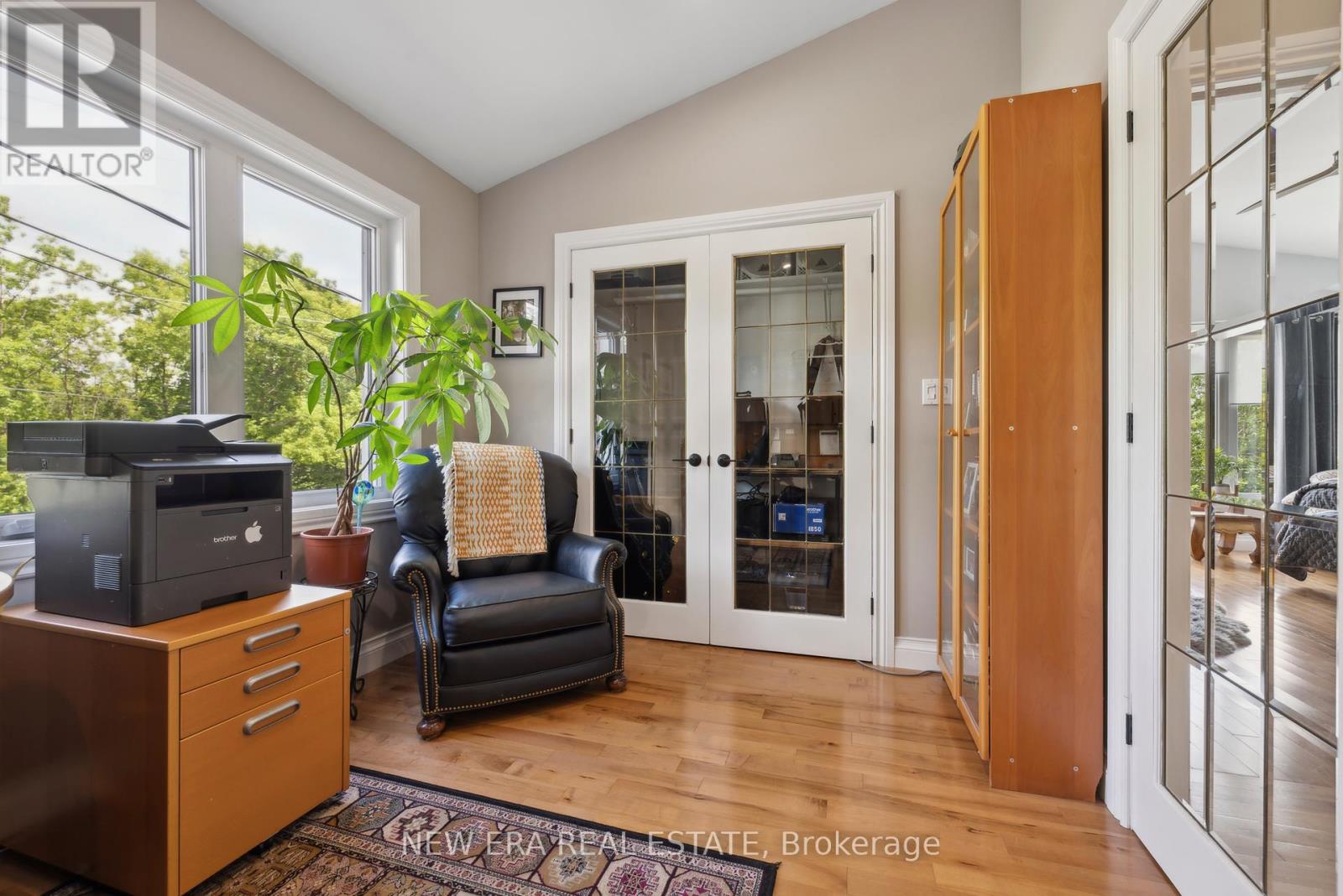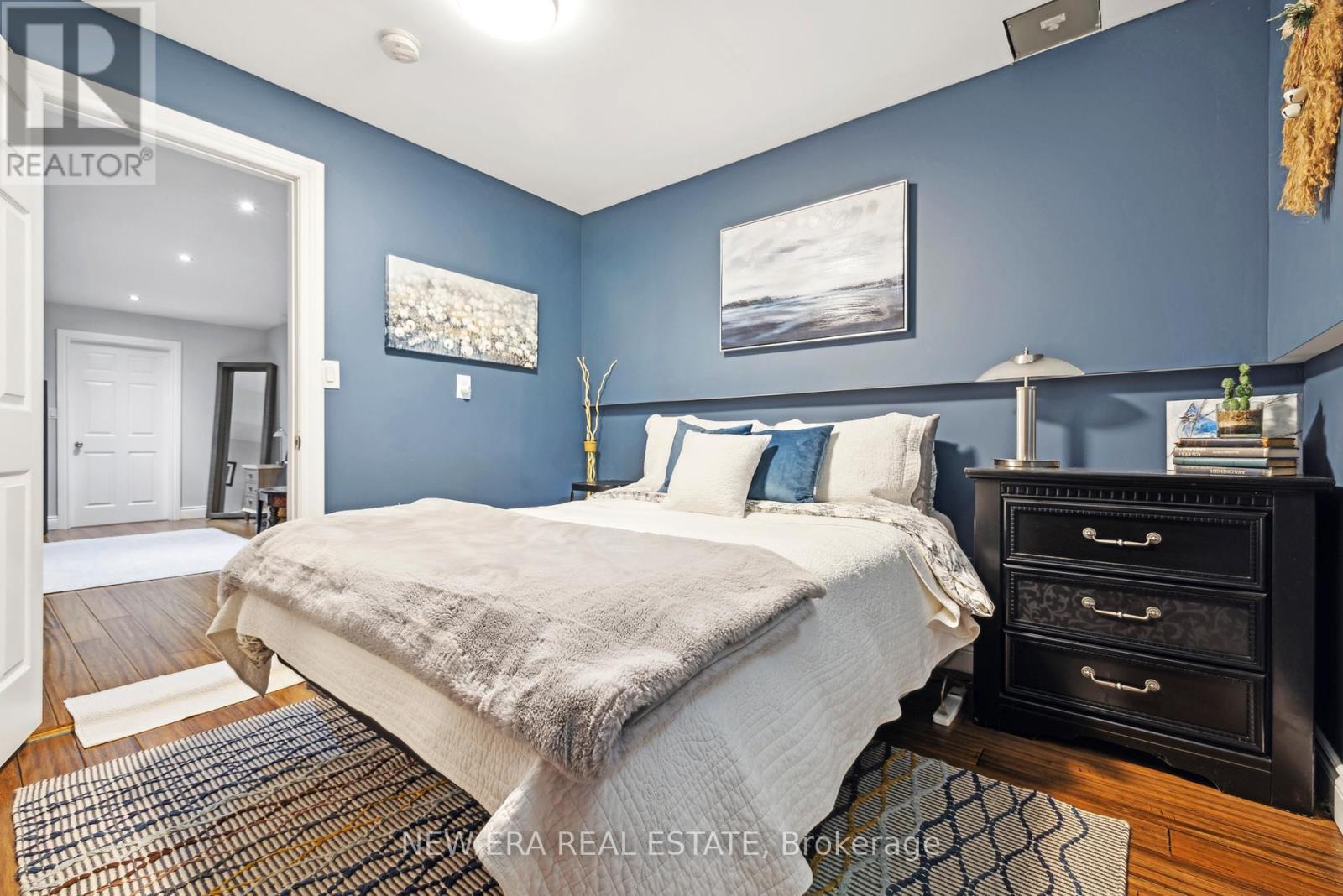6 Bedroom
4 Bathroom
Bungalow
Fireplace
Central Air Conditioning
Forced Air
$1,799,998
Welcome to 358 Old Guelph Road! This exquisite property offers 5+1 bedrooms (2 Primary Bedrooms with ensuites and walk in closets) and 3+1 bathrooms with top-of-the-line finishes throughout. Step inside and be greeted by vaulted beam ceilings, enhancing the spaciousness of the open-concept living and dining area, ideal for entertaining guests. Indulge in the chef's kitchen featuring high-end appliances and ample counter space. Relax in the cozy living area featuring a wood-burning fireplace, perfect for chilly evenings. Step outside to the large deck, complete with a hot tub, and enjoy the expansive backyard on the 250-foot wide lot. The finished basement offers additional living space and includes storage areas for added convenience, with a workshop garage. This home is ideal for growing/extended families uniquely designed with separate living spaces. Conveniently located close to Hamilton and Burlington. Don't miss out come and see for yourself today! **** EXTRAS **** 2 air conditioners, 2 Furnaces (id:12178)
Open House
This property has open houses!
Starts at:
2:00 pm
Ends at:
4:00 pm
Property Details
|
MLS® Number
|
X8406360 |
|
Property Type
|
Single Family |
|
Community Name
|
Dundas |
|
Amenities Near By
|
Park, Place Of Worship |
|
Features
|
Carpet Free |
|
Parking Space Total
|
14 |
Building
|
Bathroom Total
|
4 |
|
Bedrooms Above Ground
|
5 |
|
Bedrooms Below Ground
|
1 |
|
Bedrooms Total
|
6 |
|
Appliances
|
Garage Door Opener Remote(s), Water Heater, Dishwasher, Range, Refrigerator, Stove, Window Coverings |
|
Architectural Style
|
Bungalow |
|
Basement Development
|
Finished |
|
Basement Type
|
Full (finished) |
|
Construction Style Attachment
|
Detached |
|
Cooling Type
|
Central Air Conditioning |
|
Exterior Finish
|
Brick |
|
Fireplace Present
|
Yes |
|
Foundation Type
|
Concrete |
|
Heating Fuel
|
Natural Gas |
|
Heating Type
|
Forced Air |
|
Stories Total
|
1 |
|
Type
|
House |
|
Utility Water
|
Municipal Water |
Parking
Land
|
Acreage
|
No |
|
Land Amenities
|
Park, Place Of Worship |
|
Sewer
|
Septic System |
|
Size Irregular
|
259.75 X 109 Ft |
|
Size Total Text
|
259.75 X 109 Ft |
Rooms
| Level |
Type |
Length |
Width |
Dimensions |
|
Basement |
Bedroom |
3.14 m |
3.63 m |
3.14 m x 3.63 m |
|
Basement |
Other |
9.24 m |
6.95 m |
9.24 m x 6.95 m |
|
Basement |
Recreational, Games Room |
8.08 m |
6.74 m |
8.08 m x 6.74 m |
|
Main Level |
Living Room |
4.66 m |
4.36 m |
4.66 m x 4.36 m |
|
Main Level |
Dining Room |
4.66 m |
2.19 m |
4.66 m x 2.19 m |
|
Main Level |
Kitchen |
4.57 m |
2.26 m |
4.57 m x 2.26 m |
|
Main Level |
Family Room |
5.15 m |
5.75 m |
5.15 m x 5.75 m |
|
Main Level |
Primary Bedroom |
4.57 m |
3.99 m |
4.57 m x 3.99 m |
|
Main Level |
Bedroom 2 |
5.49 m |
3.41 m |
5.49 m x 3.41 m |
|
Main Level |
Bedroom 3 |
3.93 m |
2.71 m |
3.93 m x 2.71 m |
|
Main Level |
Bedroom 4 |
4.39 m |
3.08 m |
4.39 m x 3.08 m |
|
Main Level |
Bedroom 5 |
3.44 m |
3.08 m |
3.44 m x 3.08 m |
https://www.realtor.ca/real-estate/26996074/358-old-guelph-road-hamilton-dundas











































