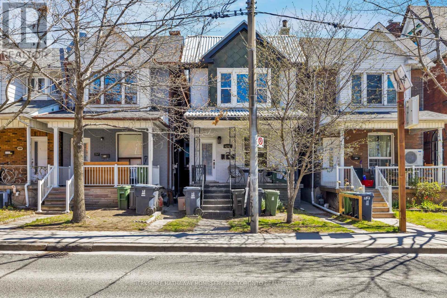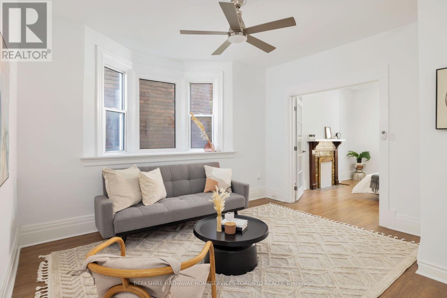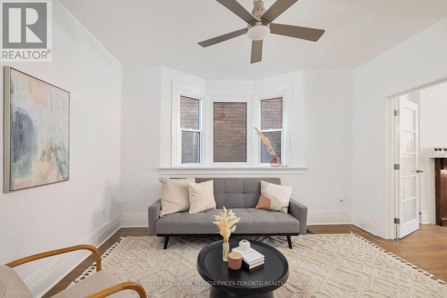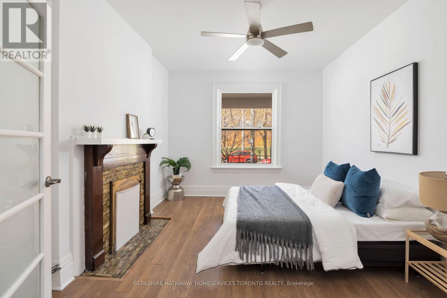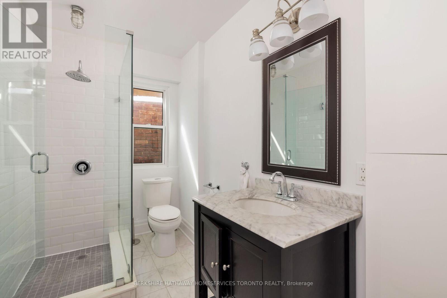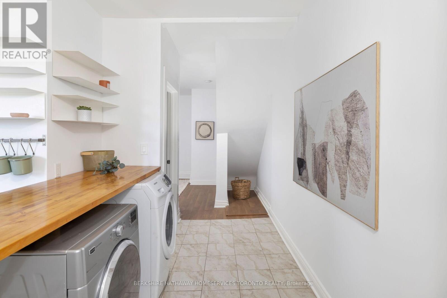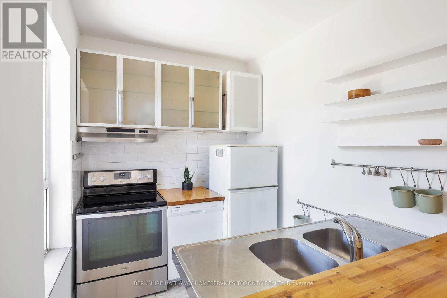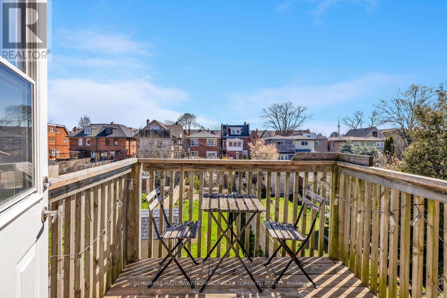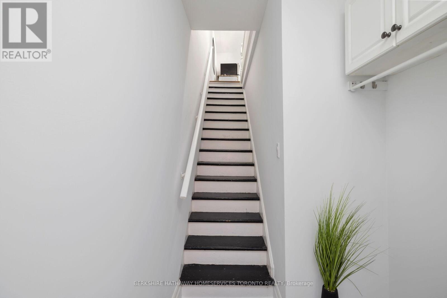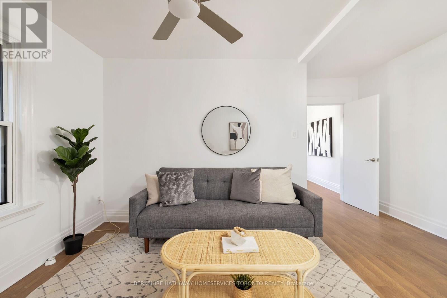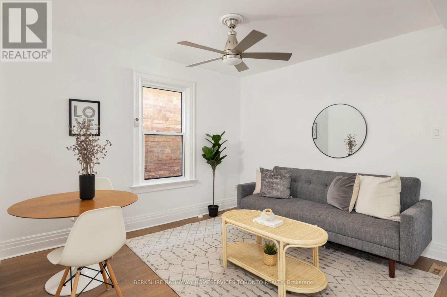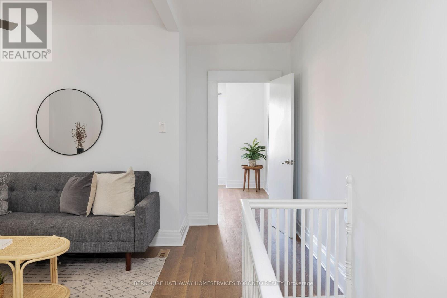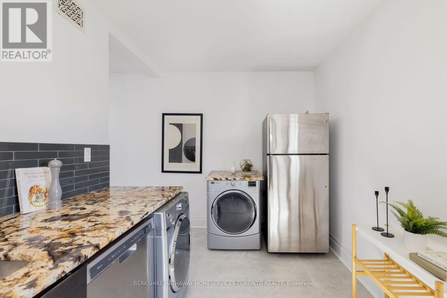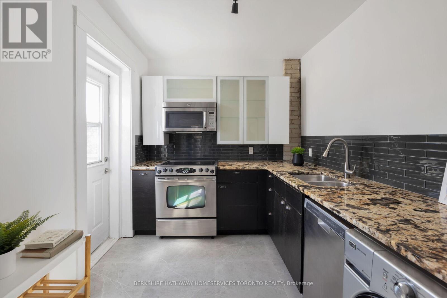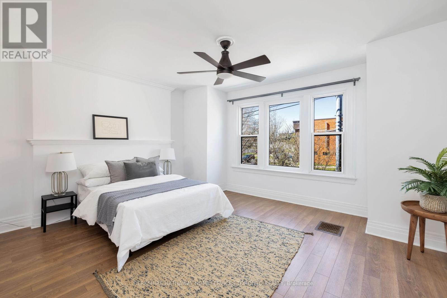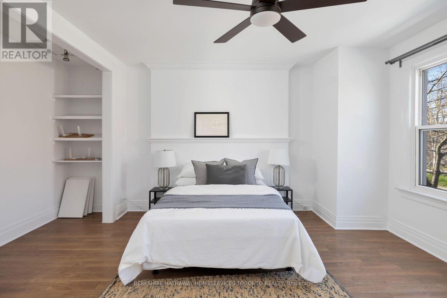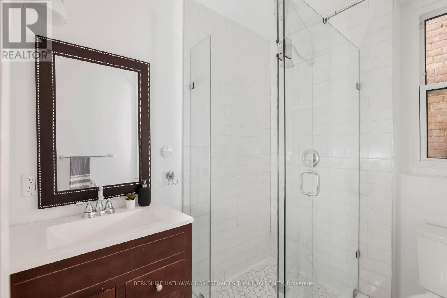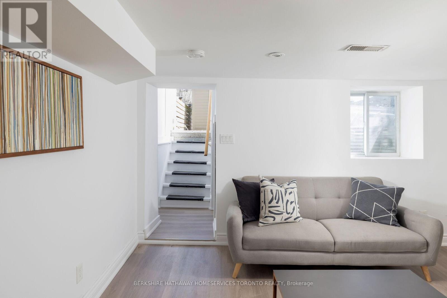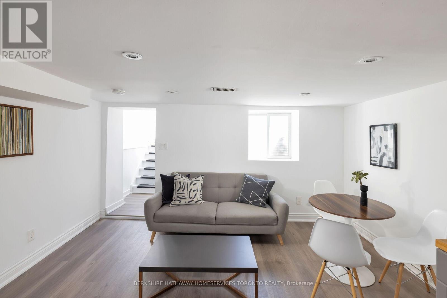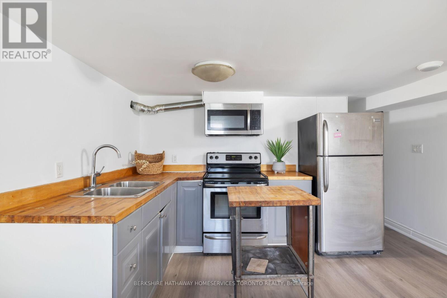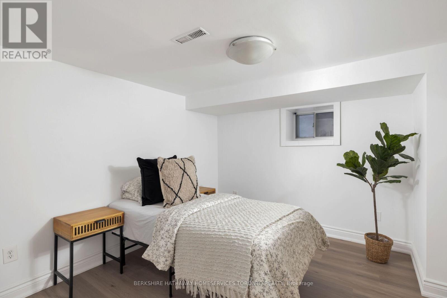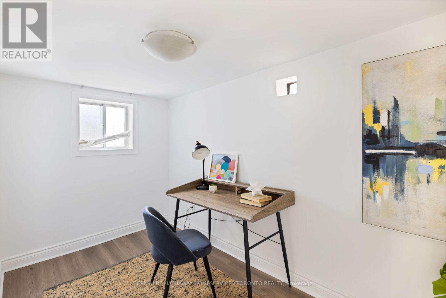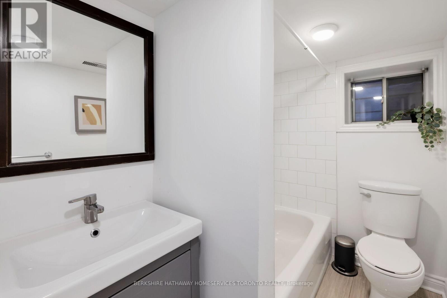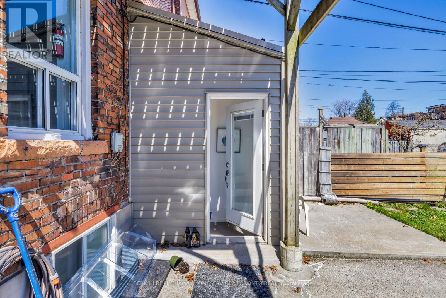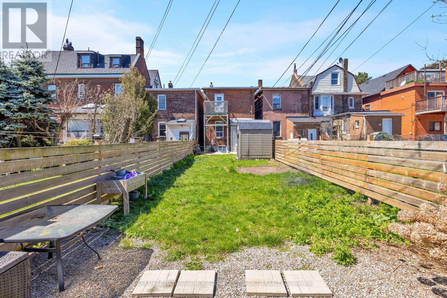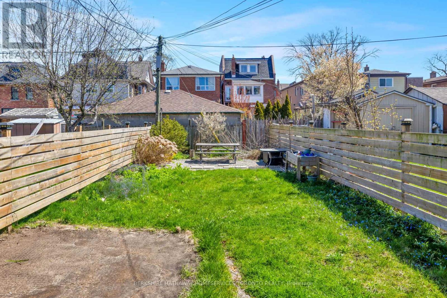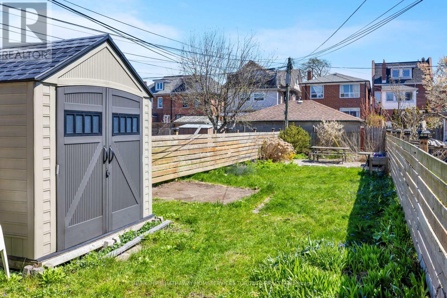4 Bedroom
3 Bathroom
Forced Air
$1,549,000
Legal Triplex on Lansdowne Avenue available for sale. Nestled in a vibrant neighborhood, this legal triplex offers three self-contained units, each well maintained and ready for their next occupant.The upper level features a charming 1-bedroom unit, with new tiling in the kitchen. Great open living and dining space as well as a spacious bedroom.On the main level, another welcoming 1-bedroom unit awaits, featuring an open-concept layout and modern finishes throughout. Perfect for professionals or couples seeking a cozy retreat in the heart of the city, this unit offers both comfort and convenience.Descend to the basement, where a 2-bedroom unit awaits its new occupants. Recently upgraded with new flooring.All units contain ensuite laundry.With all units currently vacant and ready to rent, now is the perfect time to seize this investment opportunity. Situated in a highly desirable location, residents will enjoy easy access to transit, parks, and a plethora of amenities, ensuring a desirable lifestyle for years to come. (id:12178)
Property Details
|
MLS® Number
|
C8265738 |
|
Property Type
|
Single Family |
|
Community Name
|
Dufferin Grove |
|
Amenities Near By
|
Park, Place Of Worship, Public Transit, Schools |
Building
|
Bathroom Total
|
3 |
|
Bedrooms Above Ground
|
2 |
|
Bedrooms Below Ground
|
2 |
|
Bedrooms Total
|
4 |
|
Basement Development
|
Finished |
|
Basement Features
|
Apartment In Basement, Walk Out |
|
Basement Type
|
N/a (finished) |
|
Exterior Finish
|
Brick |
|
Heating Fuel
|
Natural Gas |
|
Heating Type
|
Forced Air |
|
Stories Total
|
2 |
|
Type
|
Triplex |
Land
|
Acreage
|
No |
|
Land Amenities
|
Park, Place Of Worship, Public Transit, Schools |
|
Size Irregular
|
20.08 X 143.58 Ft |
|
Size Total Text
|
20.08 X 143.58 Ft |
Rooms
| Level |
Type |
Length |
Width |
Dimensions |
|
Second Level |
Living Room |
3.73 m |
3.56 m |
3.73 m x 3.56 m |
|
Second Level |
Kitchen |
4.65 m |
2.44 m |
4.65 m x 2.44 m |
|
Second Level |
Bedroom |
4.65 m |
3.96 m |
4.65 m x 3.96 m |
|
Lower Level |
Living Room |
4.14 m |
2.44 m |
4.14 m x 2.44 m |
|
Lower Level |
Kitchen |
3.84 m |
2.13 m |
3.84 m x 2.13 m |
|
Lower Level |
Bedroom |
3.58 m |
3.12 m |
3.58 m x 3.12 m |
|
Lower Level |
Bedroom |
3.6 m |
1.93 m |
3.6 m x 1.93 m |
|
Main Level |
Living Room |
3.78 m |
3.05 m |
3.78 m x 3.05 m |
|
Main Level |
Kitchen |
4.65 m |
2.44 m |
4.65 m x 2.44 m |
|
Main Level |
Bedroom |
3.86 m |
3.35 m |
3.86 m x 3.35 m |
https://www.realtor.ca/real-estate/26793803/355-lansdowne-ave-toronto-dufferin-grove

