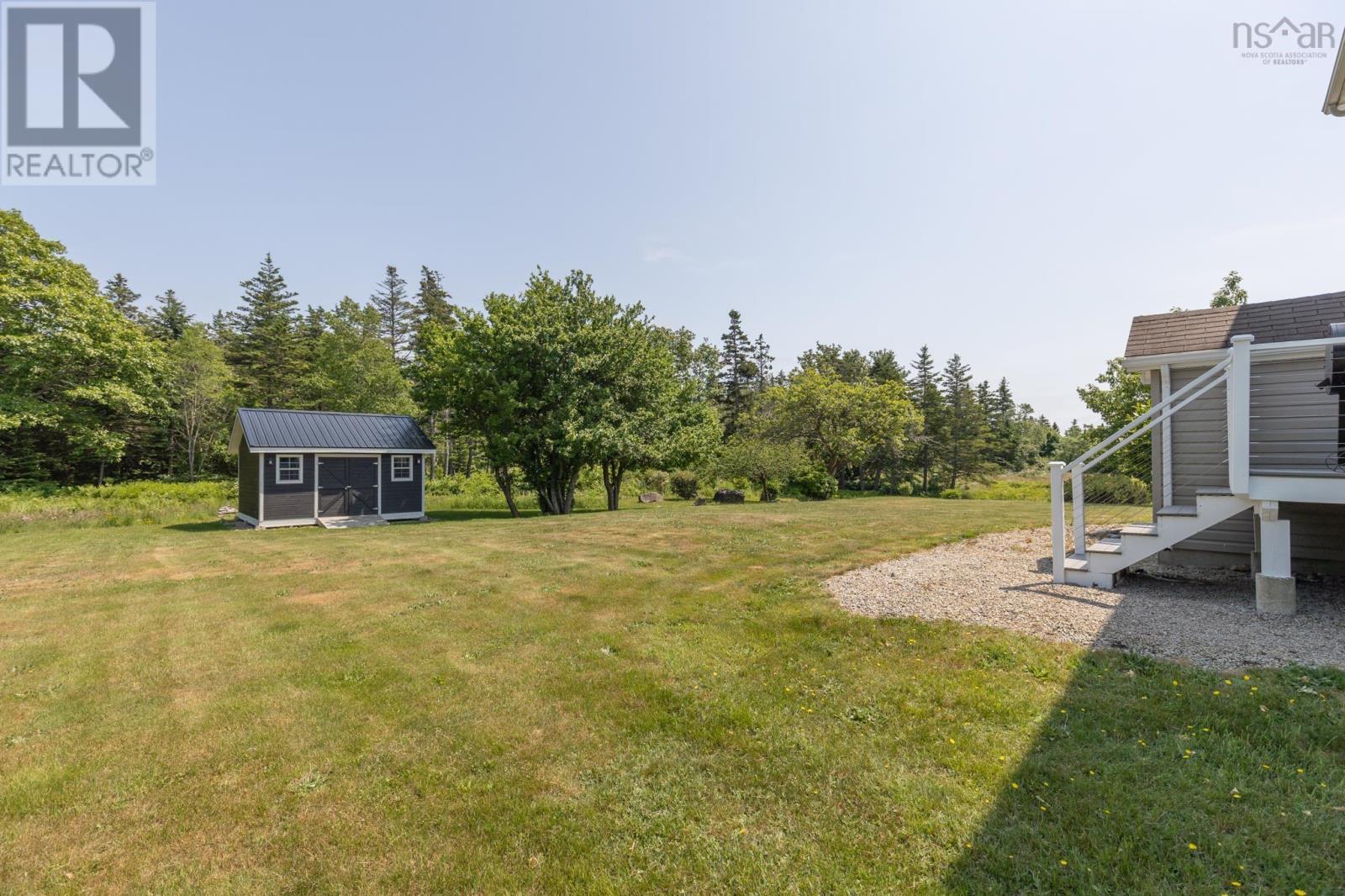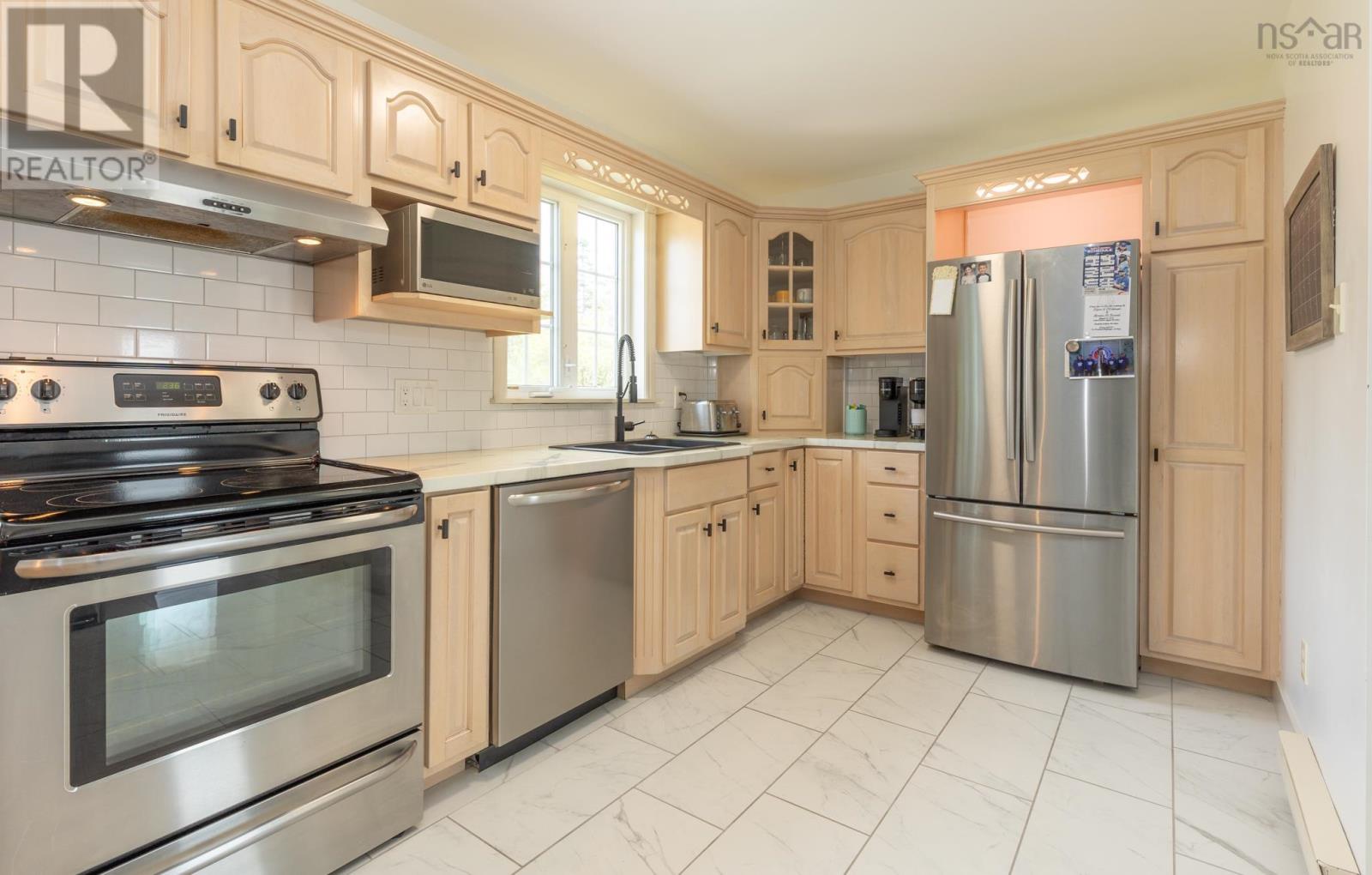3542 Highway 308 Hubbards Point, Nova Scotia B0W 3M0
$449,900
How about a very nice property in the Tusket area. This 2 storey 3 bedroom 1.5 bathroom home with some finished space on the lower level is fresh and bright. Some features are ceramic tile floors and open kitchen dining area with the laundry on the main level. Ductless heat pumps on all levels for comfort and economical costing. Additionally there is a wood stove for winter living. The south facing deck and good sized back yard all well presented along with a good sized shed in the back yard. If you are looking to have your family located conveniently to French schools this is an ideal location for the growing family. Call for a viewing today. (id:12178)
Property Details
| MLS® Number | 202414975 |
| Property Type | Single Family |
| Community Name | Hubbards Point |
| Amenities Near By | Golf Course, Shopping, Place Of Worship |
| Community Features | School Bus |
| Structure | Shed |
| View Type | River View |
Building
| Bathroom Total | 2 |
| Bedrooms Above Ground | 3 |
| Bedrooms Total | 3 |
| Appliances | Range - Electric, Dishwasher, Dryer - Electric, Washer, Microwave, Refrigerator |
| Basement Development | Partially Finished |
| Basement Features | Walk Out |
| Basement Type | Full (partially Finished) |
| Constructed Date | 2005 |
| Construction Style Attachment | Detached |
| Cooling Type | Heat Pump |
| Exterior Finish | Vinyl |
| Flooring Type | Ceramic Tile, Laminate, Vinyl |
| Foundation Type | Poured Concrete |
| Half Bath Total | 1 |
| Stories Total | 2 |
| Total Finished Area | 1722 Sqft |
| Type | House |
| Utility Water | Dug Well, Well |
Parking
| Gravel |
Land
| Acreage | Yes |
| Land Amenities | Golf Course, Shopping, Place Of Worship |
| Landscape Features | Partially Landscaped |
| Sewer | Septic System |
| Size Irregular | 1.28 |
| Size Total | 1.28 Ac |
| Size Total Text | 1.28 Ac |
Rooms
| Level | Type | Length | Width | Dimensions |
|---|---|---|---|---|
| Second Level | Bath (# Pieces 1-6) | 6.6x12.2 | ||
| Second Level | Primary Bedroom | 12.5x13.2 | ||
| Second Level | Bedroom | 9.8x10.1 | ||
| Second Level | Bedroom | 10.1x11.2 | ||
| Lower Level | Other | rec room 12.6x12.8 | ||
| Main Level | Foyer | 5x8.6 | ||
| Main Level | Bath (# Pieces 1-6) | 2.7x6.7 | ||
| Main Level | Laundry Room | 6x6 irreg | ||
| Main Level | Kitchen | 11x14.6 | ||
| Main Level | Dining Room | 8.5x10.6 | ||
| Main Level | Living Room | 11.6x12.2 |
https://www.realtor.ca/real-estate/27089415/3542-highway-308-hubbards-point-hubbards-point








































