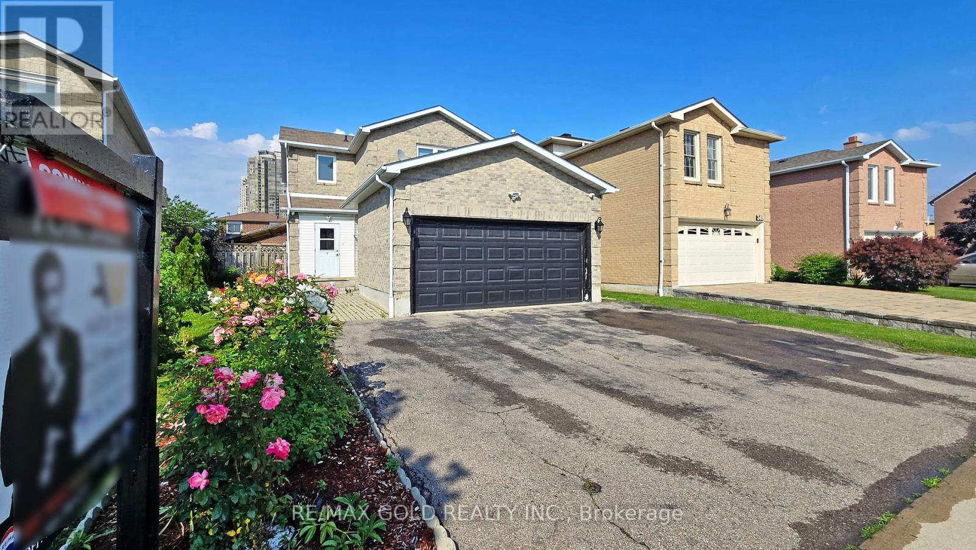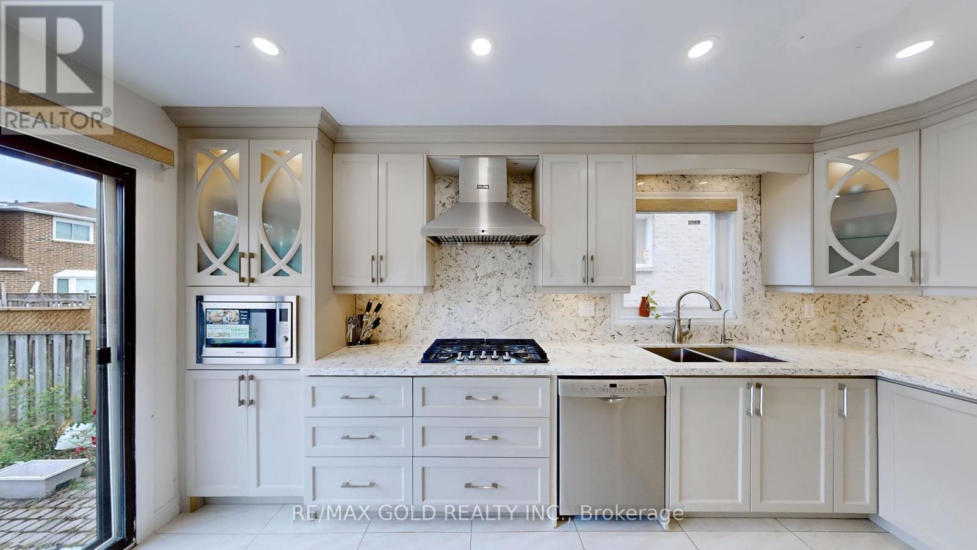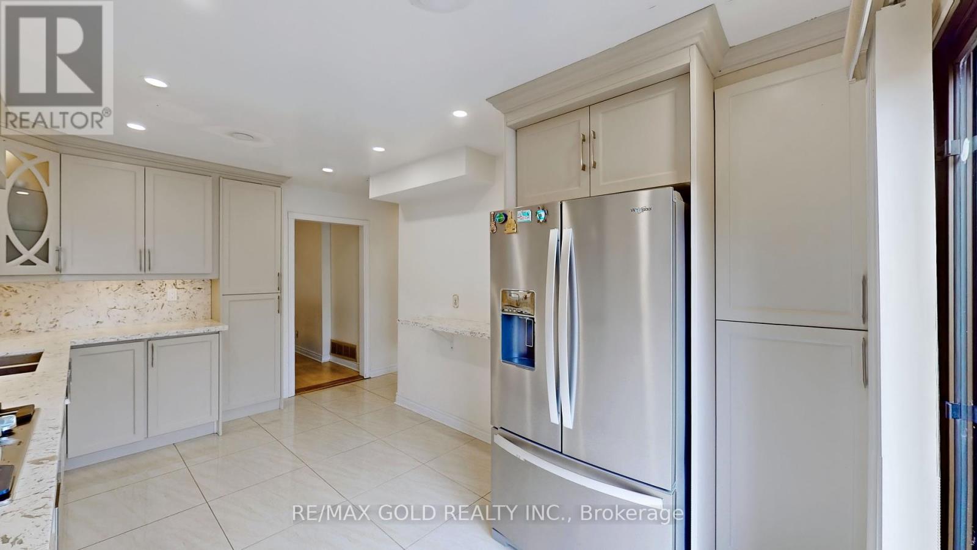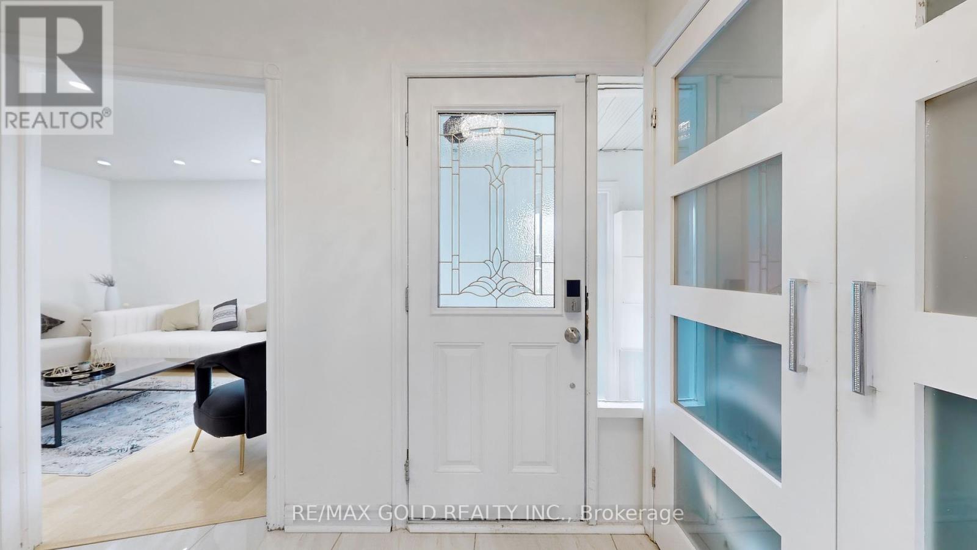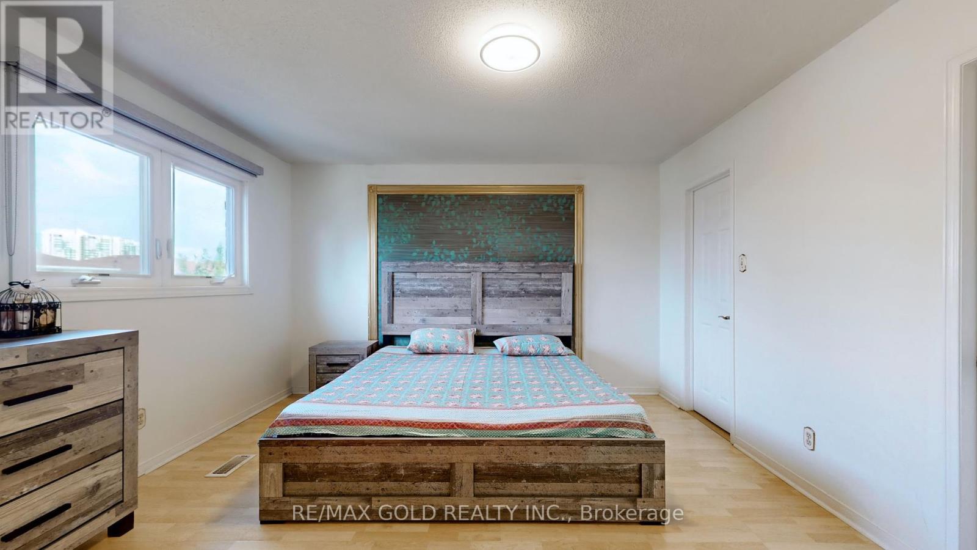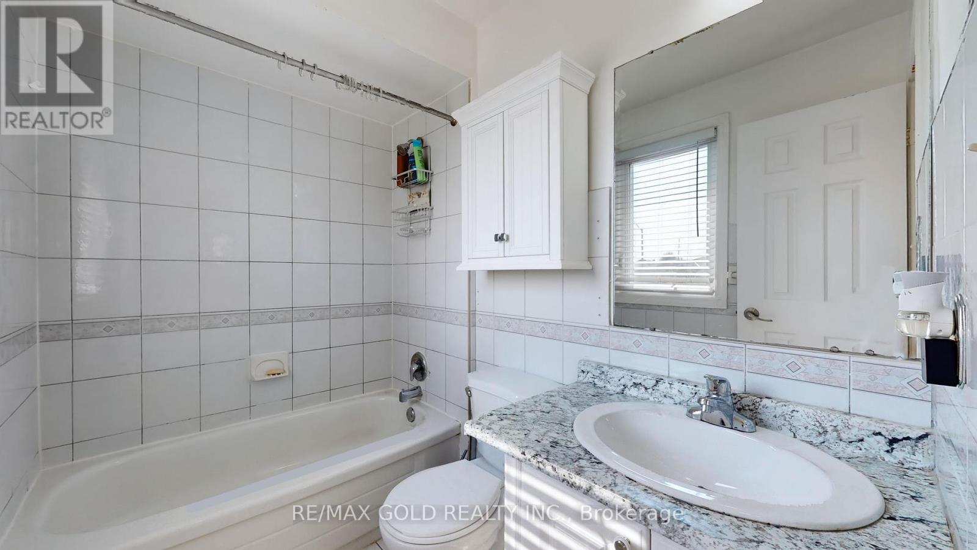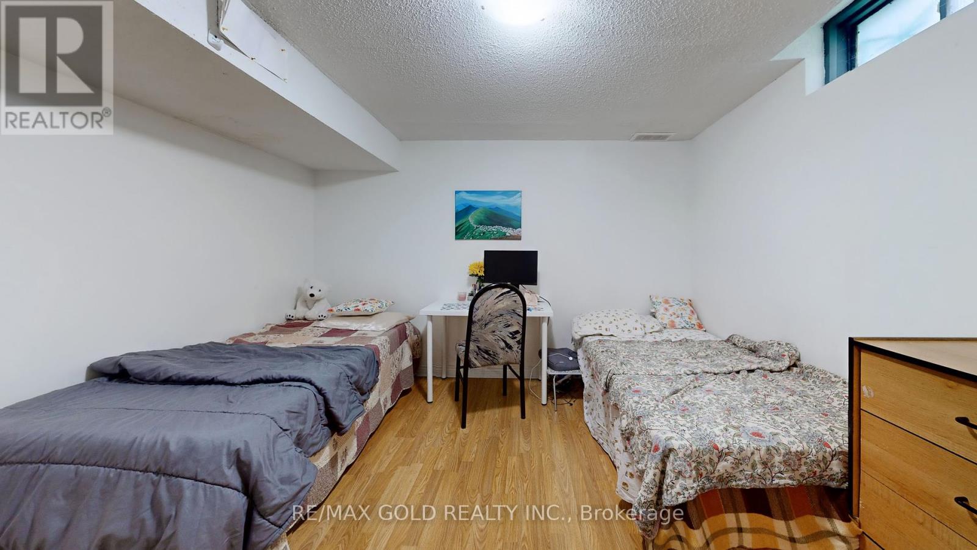353 Kingsbridge Garden Circle Mississauga, Ontario L5R 1K9
$1,399,999
Welcome to your new home in the heart of Mississauga! This spacious 4-bedroom detached home offers comfort and style, featuring a separate family room ideal for gatherings and relaxation. The newly redone kitchen boasts upgraded finishes, perfect for culinary enthusiasts and hosting guests. Each bedroom is generously sized, ensuring ample space for rest and privacy. Additionally, the property includes a complete separate entrance basement apartment with 3 bedrooms and 2 washrooms, currently generating $2750 in rent. This additional income opportunity makes it not just a home but a smart investment. Located in a desirable neighborhood, this property is a great place to call home for families looking for space, comfort, and potential rental income. Dont miss out on this opportunity to own a versatile property in a prime location! (id:12178)
Open House
This property has open houses!
2:00 pm
Ends at:4:00 pm
2:00 pm
Ends at:4:00 pm
Property Details
| MLS® Number | W8477964 |
| Property Type | Single Family |
| Community Name | Hurontario |
| Amenities Near By | Hospital, Place Of Worship, Public Transit, Schools |
| Community Features | Community Centre, School Bus |
| Parking Space Total | 5 |
Building
| Bathroom Total | 5 |
| Bedrooms Above Ground | 4 |
| Bedrooms Below Ground | 3 |
| Bedrooms Total | 7 |
| Appliances | Cooktop, Dishwasher, Dryer, Hood Fan, Refrigerator, Stove, Washer, Window Coverings |
| Basement Features | Apartment In Basement, Separate Entrance |
| Basement Type | N/a |
| Construction Style Attachment | Detached |
| Cooling Type | Central Air Conditioning |
| Exterior Finish | Brick |
| Fireplace Present | Yes |
| Heating Fuel | Natural Gas |
| Heating Type | Forced Air |
| Stories Total | 2 |
| Type | House |
| Utility Water | Municipal Water |
Parking
| Attached Garage |
Land
| Acreage | No |
| Land Amenities | Hospital, Place Of Worship, Public Transit, Schools |
| Sewer | Sanitary Sewer |
| Size Irregular | 34.22 X 109.71 Ft |
| Size Total Text | 34.22 X 109.71 Ft |
Rooms
| Level | Type | Length | Width | Dimensions |
|---|---|---|---|---|
| Second Level | Primary Bedroom | 4.11 m | 3.9 m | 4.11 m x 3.9 m |
| Second Level | Bedroom 2 | 2.9 m | 2.75 m | 2.9 m x 2.75 m |
| Second Level | Bedroom 3 | 2.95 m | 2.9 m | 2.95 m x 2.9 m |
| Second Level | Bedroom 4 | 4.5 m | 2.6 m | 4.5 m x 2.6 m |
| Lower Level | Bedroom | 2.8 m | 2.75 m | 2.8 m x 2.75 m |
| Lower Level | Bedroom | 2.75 m | 2.75 m | 2.75 m x 2.75 m |
| Lower Level | Bedroom 5 | 2.9 m | 2.75 m | 2.9 m x 2.75 m |
| Main Level | Living Room | 4.83 m | 3.2 m | 4.83 m x 3.2 m |
| Main Level | Dining Room | 3.2 m | 3.18 m | 3.2 m x 3.18 m |
| Main Level | Family Room | 4 m | 3.48 m | 4 m x 3.48 m |
| Main Level | Kitchen | 5.32 m | 3.2 m | 5.32 m x 3.2 m |
https://www.realtor.ca/real-estate/27090421/353-kingsbridge-garden-circle-mississauga-hurontario


