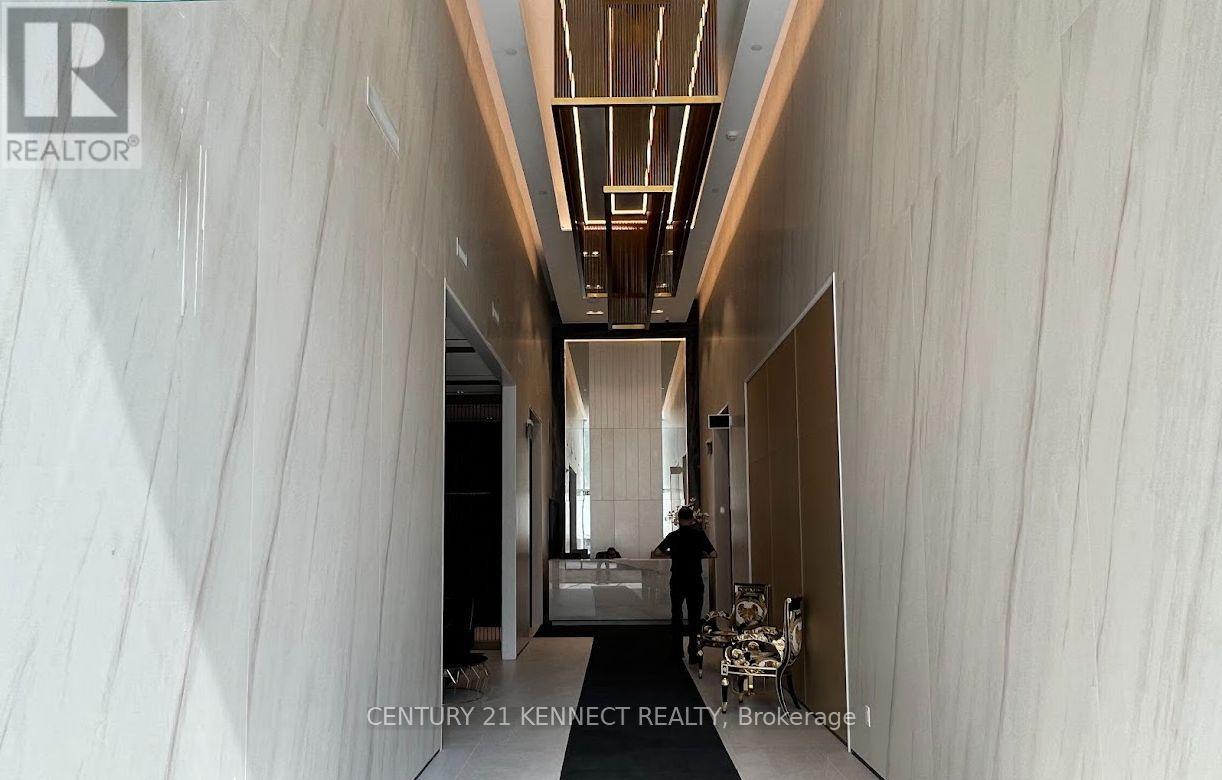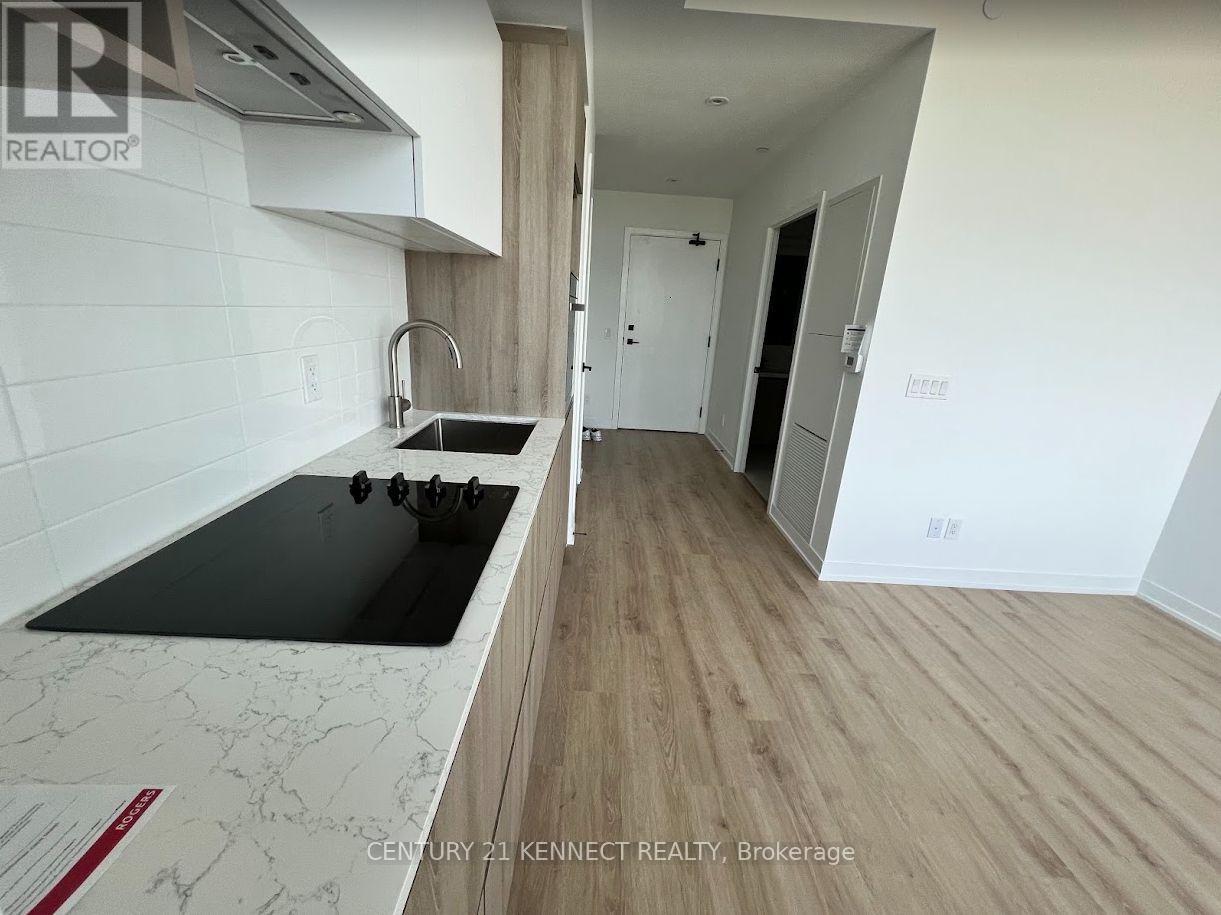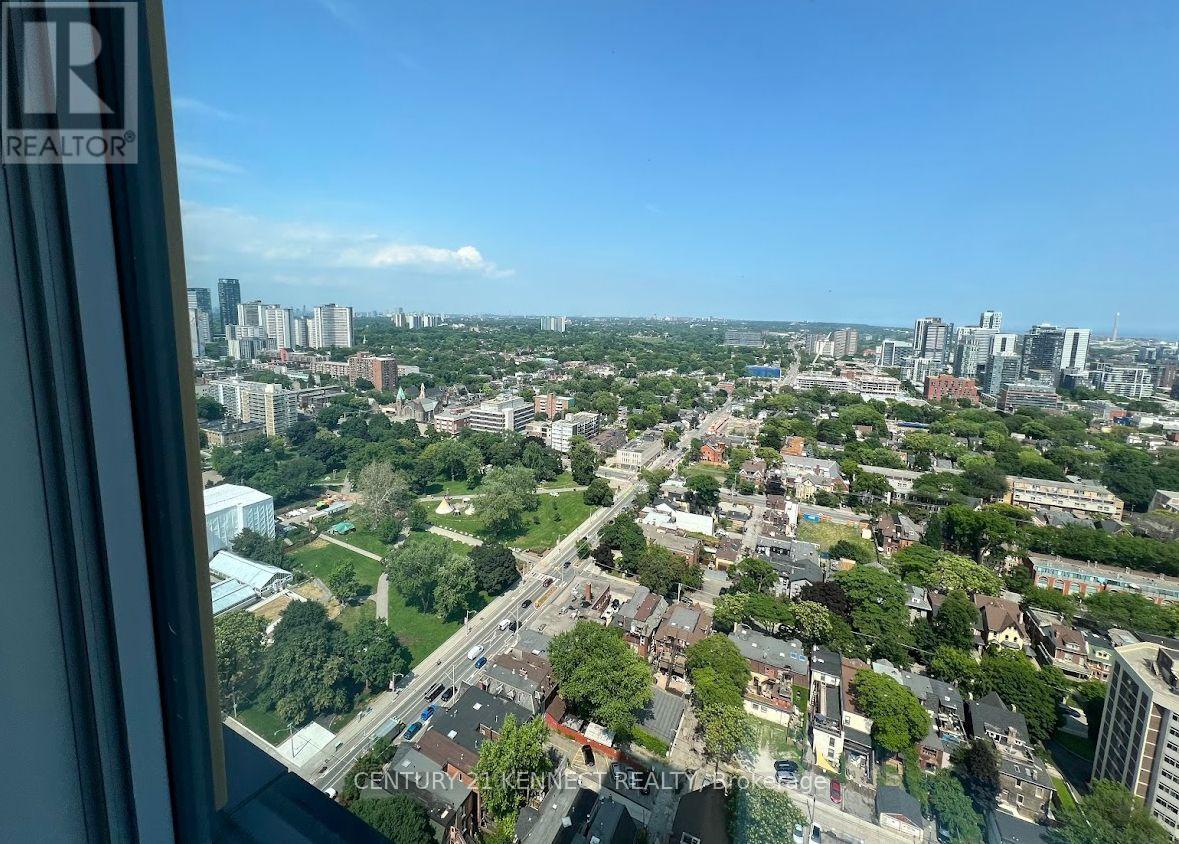1 Bathroom
Central Air Conditioning
Forced Air
$1,850 Monthly
Experience the epitome of urban living in this brand new studio condo, featuring floor-to-ceiling windows that offer an unobstructed open view and bathe the space in natural light. The open-concept layout is complemented by a practical kitchen design with ample storage, built-in appliances, and a full-size washer and dryer. Located just steps away from Toronto Metropolitan University, and within walking distance to the Eaton Centre, hospitals, and the Financial District, this condo is in a prime location for convenience and accessibility. Future building amenities include a gym, co-working space, and a BBQ terrace. The condo itself boasts a sleek, functional layout with 9-foot ceilings, a luxurious bathroom, and a designer kitchen with paneled, integrated appliances. Its an ideal choice for those seeking a modern lifestyle close to educational institutions, shopping, and essential services. Enhance your well-being w/ access to > 6,500 sq ft of state-of-the-art fitness facilities **ARN Not Available (id:12178)
Property Details
|
MLS® Number
|
C8468620 |
|
Property Type
|
Single Family |
|
Community Name
|
Church-Yonge Corridor |
|
Amenities Near By
|
Hospital, Public Transit, Schools |
|
Community Features
|
Pet Restrictions |
|
Features
|
Balcony |
|
View Type
|
View |
Building
|
Bathroom Total
|
1 |
|
Amenities
|
Security/concierge, Exercise Centre, Party Room, Visitor Parking |
|
Appliances
|
Cooktop, Dishwasher, Dryer, Microwave, Oven, Refrigerator, Washer |
|
Cooling Type
|
Central Air Conditioning |
|
Exterior Finish
|
Concrete |
|
Heating Fuel
|
Natural Gas |
|
Heating Type
|
Forced Air |
|
Type
|
Apartment |
Land
|
Acreage
|
No |
|
Land Amenities
|
Hospital, Public Transit, Schools |
Rooms
| Level |
Type |
Length |
Width |
Dimensions |
|
Main Level |
Living Room |
6.27 m |
3.96 m |
6.27 m x 3.96 m |
|
Main Level |
Kitchen |
|
|
Measurements not available |
|
Main Level |
Bathroom |
|
|
Measurements not available |
https://www.realtor.ca/real-estate/27078628/3512-319-jarvis-street-toronto-church-yonge-corridor


































