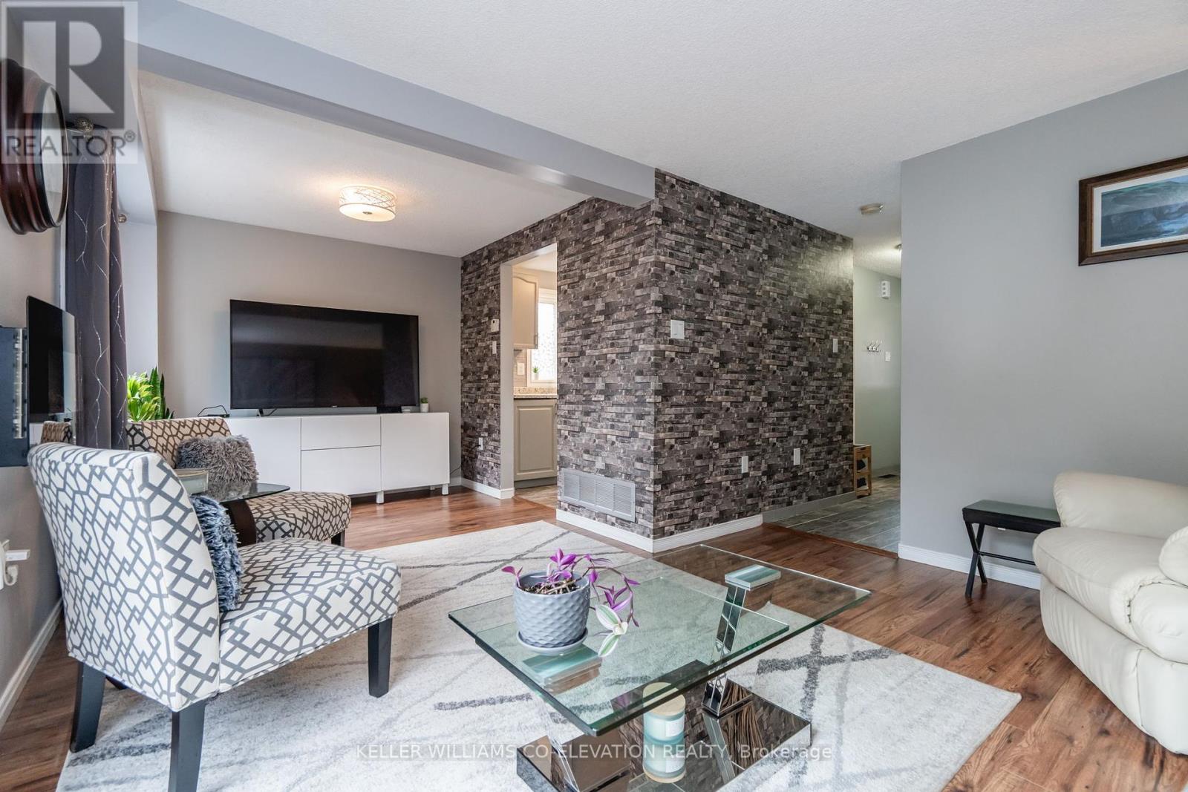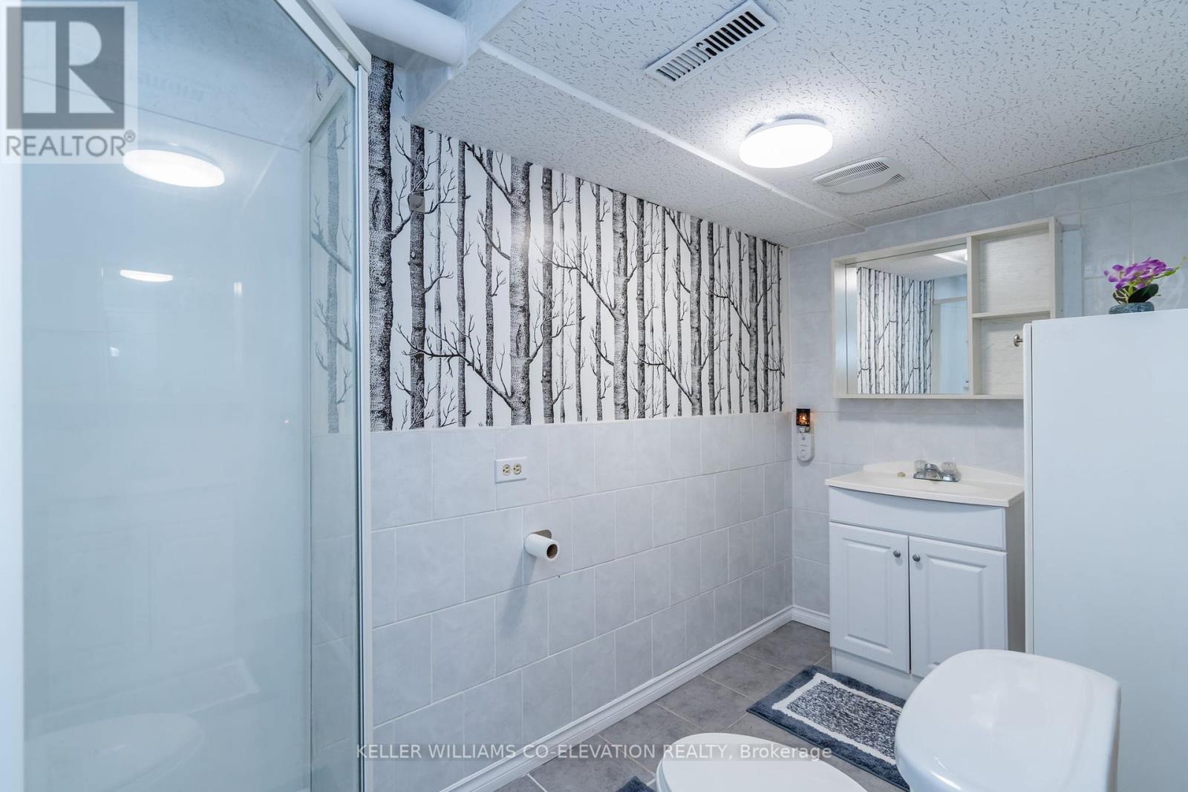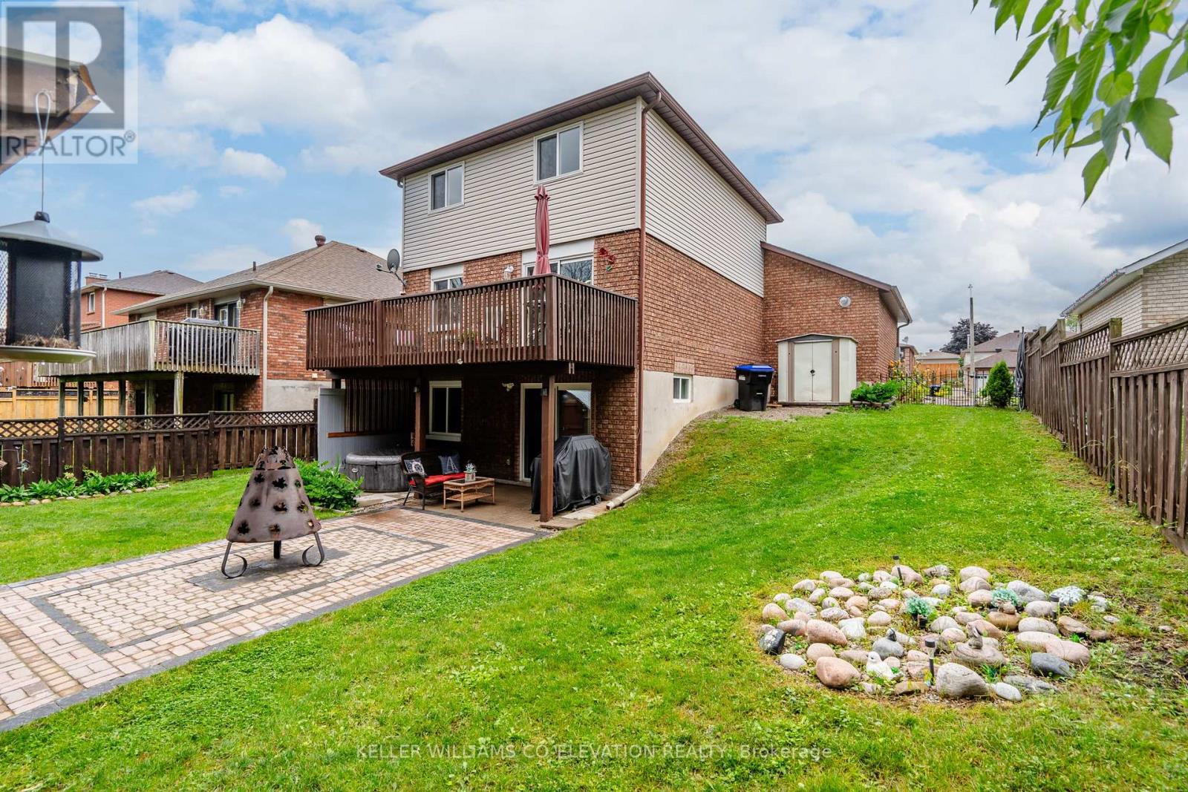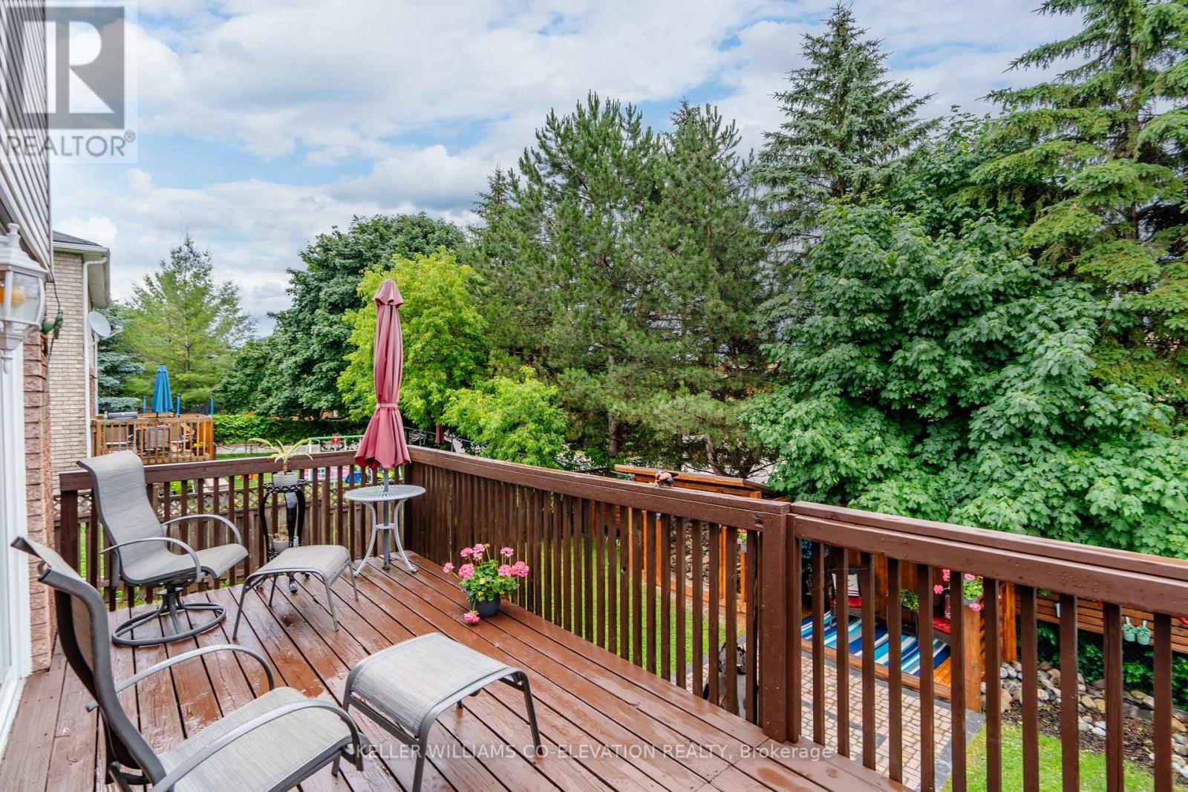4 Bedroom
3 Bathroom
Central Air Conditioning
Forced Air
$719,000
Welcome to 351 Galloway Boulevard in Midland. This beautifully maintained 2 story home is within walking distance to schools, shops, restaurants and parks making it an ideal location for any stage of life. The main floor boasts a functional eat-in galley kitchen and bright family room with a large patio door that opens to a large deck overlooking shady trees. The upper level hosts 3 bedrooms and a 4pc bathroom, plenty of space for a growing family. The walkout lower level is the perfect space for an in-law or guest suite having separate outdoor access, a cute kitchenette and additional bedroom and bathroom. The backyard is a stunning space to relax or entertain family and friends, complete with a gorgeous inlaid brick and tiled patio, covered sitting area and wood storage for your own fire pit. The large shed offers a ton of extra storage to carry over from the 2 car garage. This is a truly beautiful property. **** EXTRAS **** Wood Shed, Metal Shed, Steel Fire Pit, Pergola, Stove x2, Fridge x2 (2nd Fridge is Mini), All ELFs, Electric All Fireplace (id:12178)
Property Details
|
MLS® Number
|
S8488790 |
|
Property Type
|
Single Family |
|
Community Name
|
Midland |
|
Amenities Near By
|
Beach, Marina, Park |
|
Features
|
Flat Site, Sump Pump |
|
Parking Space Total
|
6 |
|
Structure
|
Deck, Patio(s), Porch |
Building
|
Bathroom Total
|
3 |
|
Bedrooms Above Ground
|
3 |
|
Bedrooms Below Ground
|
1 |
|
Bedrooms Total
|
4 |
|
Appliances
|
Dryer, Hot Tub, Refrigerator, Stove, Washer, Window Coverings |
|
Basement Development
|
Finished |
|
Basement Type
|
Full (finished) |
|
Construction Style Attachment
|
Detached |
|
Cooling Type
|
Central Air Conditioning |
|
Exterior Finish
|
Brick, Vinyl Siding |
|
Fire Protection
|
Smoke Detectors |
|
Foundation Type
|
Concrete |
|
Heating Fuel
|
Natural Gas |
|
Heating Type
|
Forced Air |
|
Stories Total
|
2 |
|
Type
|
House |
|
Utility Water
|
Municipal Water |
Parking
Land
|
Acreage
|
No |
|
Land Amenities
|
Beach, Marina, Park |
|
Sewer
|
Sanitary Sewer |
|
Size Irregular
|
52.49 X 101.71 Ft |
|
Size Total Text
|
52.49 X 101.71 Ft|under 1/2 Acre |
|
Surface Water
|
Lake/pond |
Rooms
| Level |
Type |
Length |
Width |
Dimensions |
|
Second Level |
Primary Bedroom |
4.14 m |
2.84 m |
4.14 m x 2.84 m |
|
Second Level |
Bedroom |
3.05 m |
3.3 m |
3.05 m x 3.3 m |
|
Second Level |
Bedroom |
2.59 m |
2.84 m |
2.59 m x 2.84 m |
|
Lower Level |
Family Room |
5.66 m |
3.35 m |
5.66 m x 3.35 m |
|
Lower Level |
Kitchen |
4.22 m |
2.59 m |
4.22 m x 2.59 m |
|
Lower Level |
Bedroom |
1.63 m |
3.35 m |
1.63 m x 3.35 m |
|
Main Level |
Foyer |
3.71 m |
3.84 m |
3.71 m x 3.84 m |
|
Main Level |
Living Room |
3.84 m |
6.25 m |
3.84 m x 6.25 m |
|
Main Level |
Dining Room |
2.44 m |
2.39 m |
2.44 m x 2.39 m |
|
Main Level |
Kitchen |
2.29 m |
2.77 m |
2.29 m x 2.77 m |
Utilities
|
Cable
|
Available |
|
Sewer
|
Installed |
https://www.realtor.ca/real-estate/27105698/351-galloway-boulevard-midland-midland




































