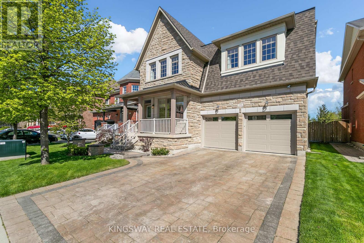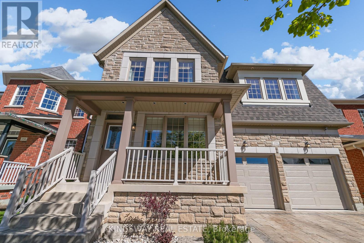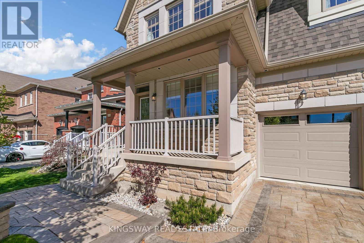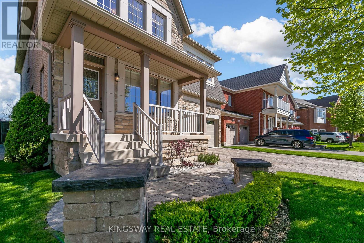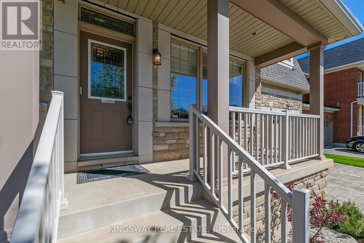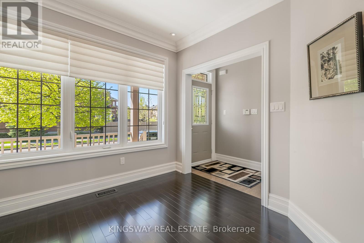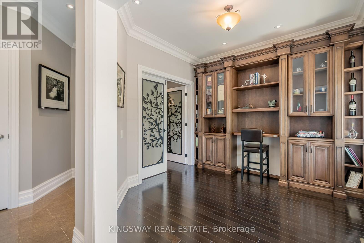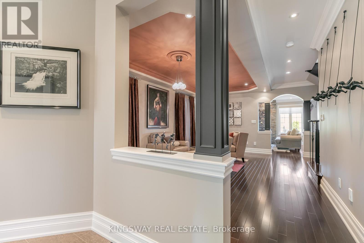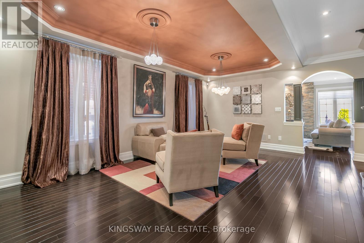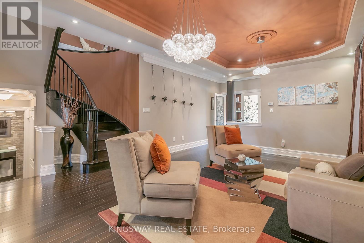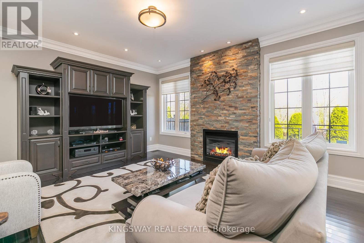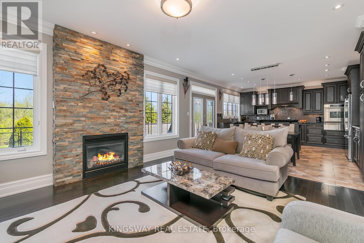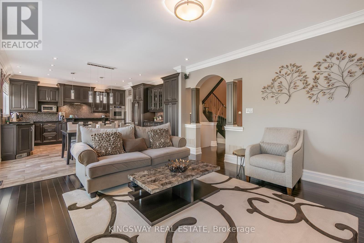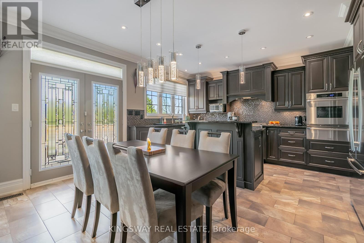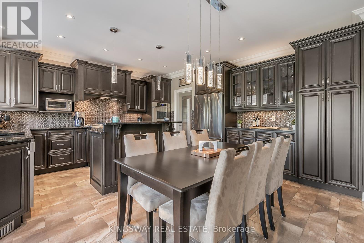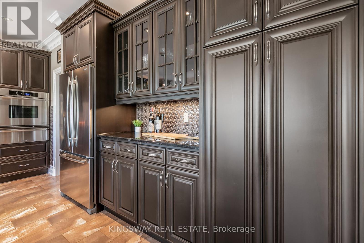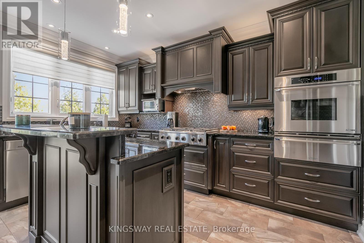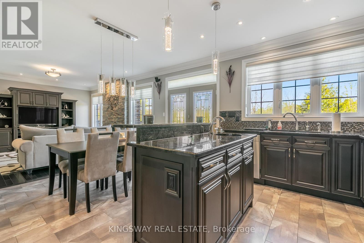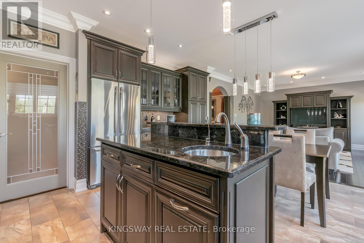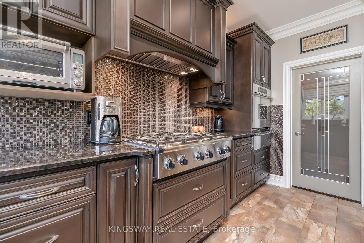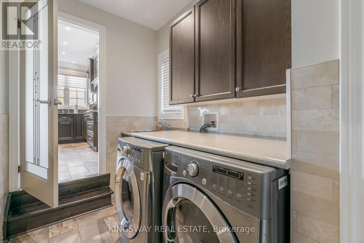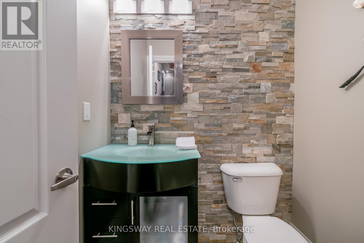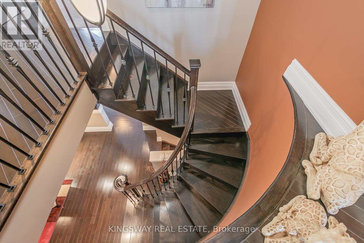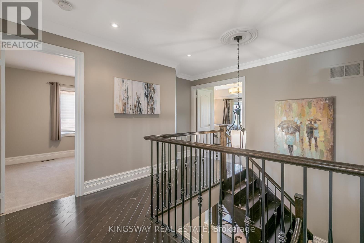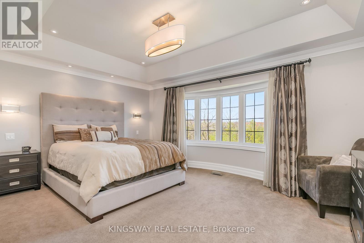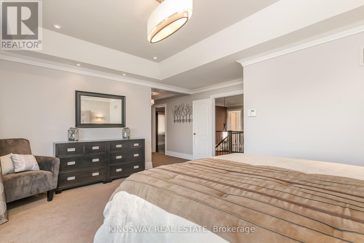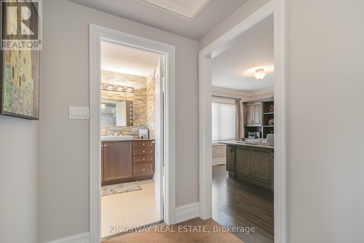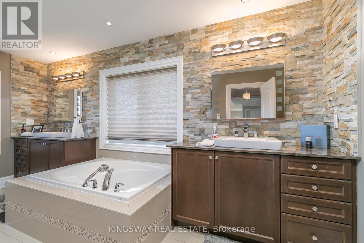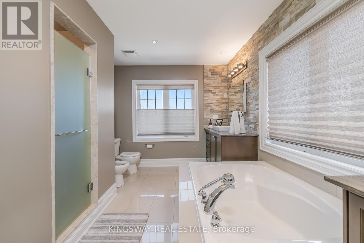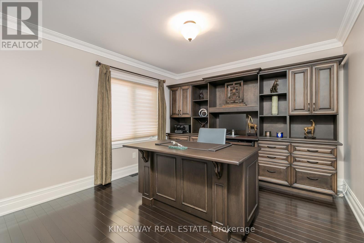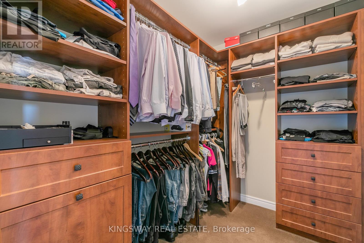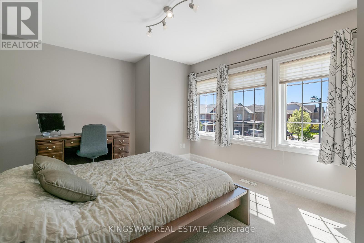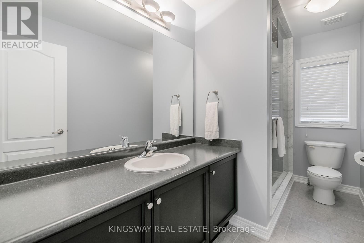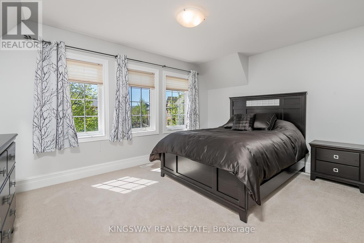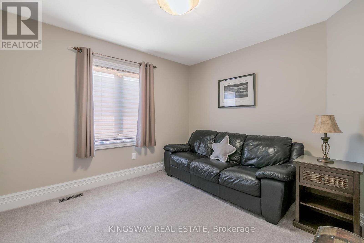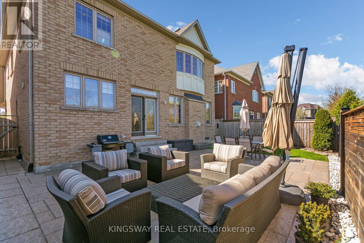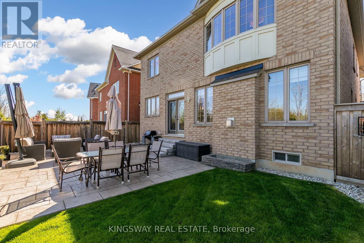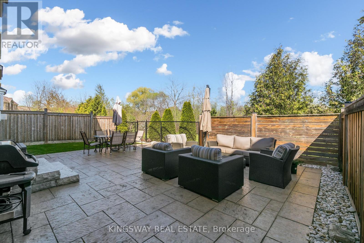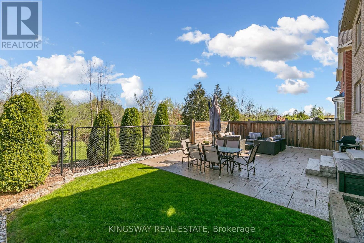4 Bedroom
4 Bathroom
Fireplace
Central Air Conditioning
Forced Air
Landscaped
$1,699,999
***MUST BE SEEN***You Will Fall In Love With This Highly Upgraded Executive Home Located On A Quiet Court In The Desirable Scott Neighborhood! Exceptional Floor Plan With 4 Bedrooms, 3.5 Baths, 2 Dedicated Offices(Master Office Easily Converted Back To 5th Bedroom) And A Great Layout For Potential Inlaw Suite. Entertain Friends In Your Custom Eat In Kitchen With Dacor Appliances, Stone Counters, 2 Sinks And A Walkout To A Private Stone Patio/Yard Backing Onto Greenspace. Luxuriously Appointed Main Floor With 9' Ceilings, Plaster Crown Mouldings, Upgraded Lighting, Oversize Trim And Hardwood Throughout. Upstairs Relax In Your Spacious Master Retreat Boasting A 6pc Ensuite With Heated Floors, His And Her Walkin Closets And A Private Exercise Room/Office. This Home Has Been Meticulously Maintained With New Garage Doors, Roof And All Windows And Doors Caulked In 2023. An Extra 150sq' Of Overhead Storage In Garage Keeps Life Organized. Be Sure To View Virtual Tour And Book Your Showing! **** EXTRAS **** Interlock Driveway And Landscaped Yards, Reverse Osmosis And Soft Water System, Hardwired Alarm System, Touch Faucets In Kitchen, Large Cold Cellar And Rough In Bathroom In Basement, Custom Window Coverings Throughout... The List Goes On!!! (id:12178)
Property Details
|
MLS® Number
|
W8318032 |
|
Property Type
|
Single Family |
|
Community Name
|
Scott |
|
Features
|
Backs On Greenbelt |
|
Parking Space Total
|
4 |
|
Structure
|
Patio(s) |
Building
|
Bathroom Total
|
4 |
|
Bedrooms Above Ground
|
4 |
|
Bedrooms Total
|
4 |
|
Appliances
|
Window Coverings |
|
Basement Development
|
Unfinished |
|
Basement Features
|
Separate Entrance |
|
Basement Type
|
N/a (unfinished) |
|
Construction Style Attachment
|
Detached |
|
Cooling Type
|
Central Air Conditioning |
|
Exterior Finish
|
Stone, Brick |
|
Fireplace Present
|
Yes |
|
Foundation Type
|
Poured Concrete |
|
Heating Fuel
|
Natural Gas |
|
Heating Type
|
Forced Air |
|
Stories Total
|
2 |
|
Type
|
House |
|
Utility Water
|
Municipal Water |
Parking
Land
|
Acreage
|
No |
|
Landscape Features
|
Landscaped |
|
Sewer
|
Sanitary Sewer |
|
Size Irregular
|
43.05 X 88.62 Ft |
|
Size Total Text
|
43.05 X 88.62 Ft |
Rooms
| Level |
Type |
Length |
Width |
Dimensions |
|
Second Level |
Bedroom 3 |
5.91 m |
4.44 m |
5.91 m x 4.44 m |
|
Second Level |
Bedroom 4 |
3.4 m |
3.09 m |
3.4 m x 3.09 m |
|
Second Level |
Primary Bedroom |
7.86 m |
5.31 m |
7.86 m x 5.31 m |
|
Second Level |
Bathroom |
4.83 m |
2.81 m |
4.83 m x 2.81 m |
|
Second Level |
Office |
3.69 m |
3.47 m |
3.69 m x 3.47 m |
|
Second Level |
Bedroom 2 |
4.71 m |
4.59 m |
4.71 m x 4.59 m |
|
Main Level |
Kitchen |
5.31 m |
4.79 m |
5.31 m x 4.79 m |
|
Main Level |
Family Room |
4.83 m |
4.31 m |
4.83 m x 4.31 m |
|
Main Level |
Living Room |
6.09 m |
5.29 m |
6.09 m x 5.29 m |
|
Main Level |
Den |
3.07 m |
2.87 m |
3.07 m x 2.87 m |
|
Main Level |
Laundry Room |
3.28 m |
1.88 m |
3.28 m x 1.88 m |
https://www.realtor.ca/real-estate/26864331/350-malboeuf-court-milton-scott

