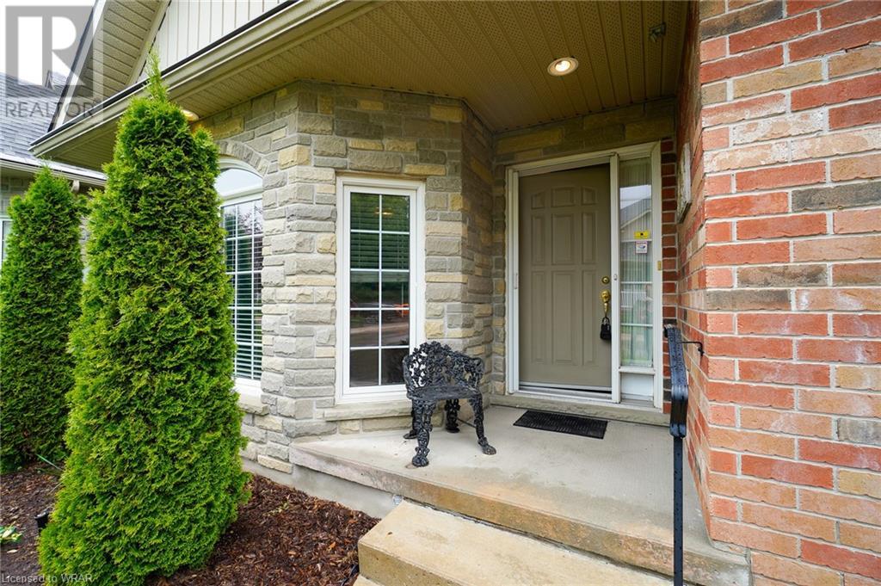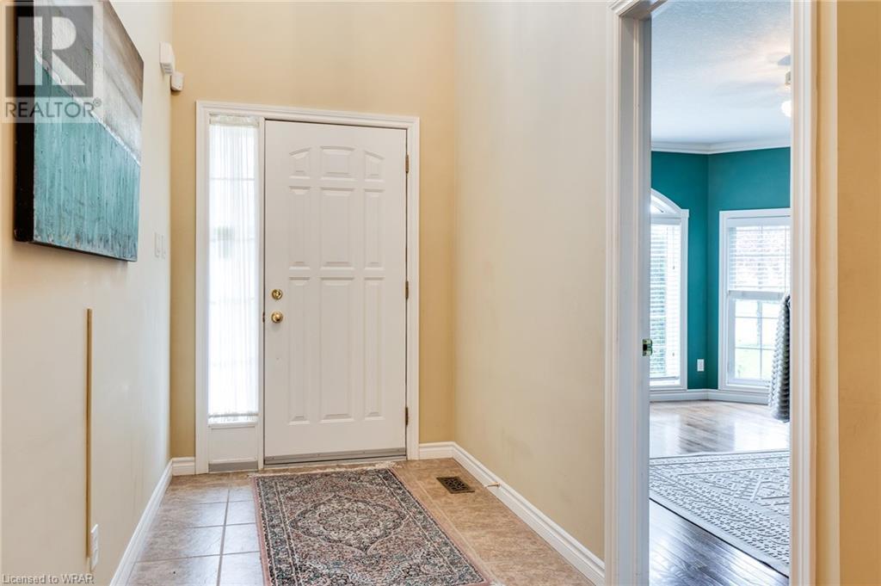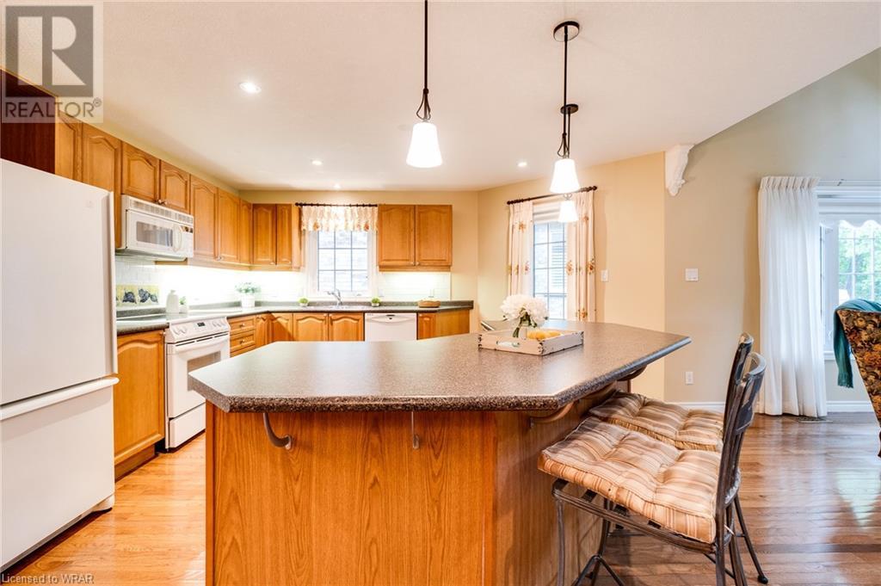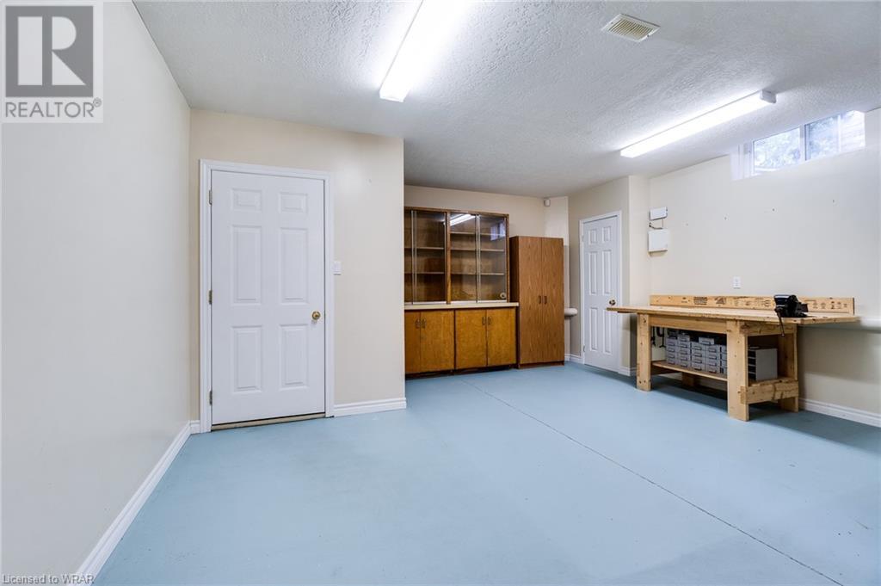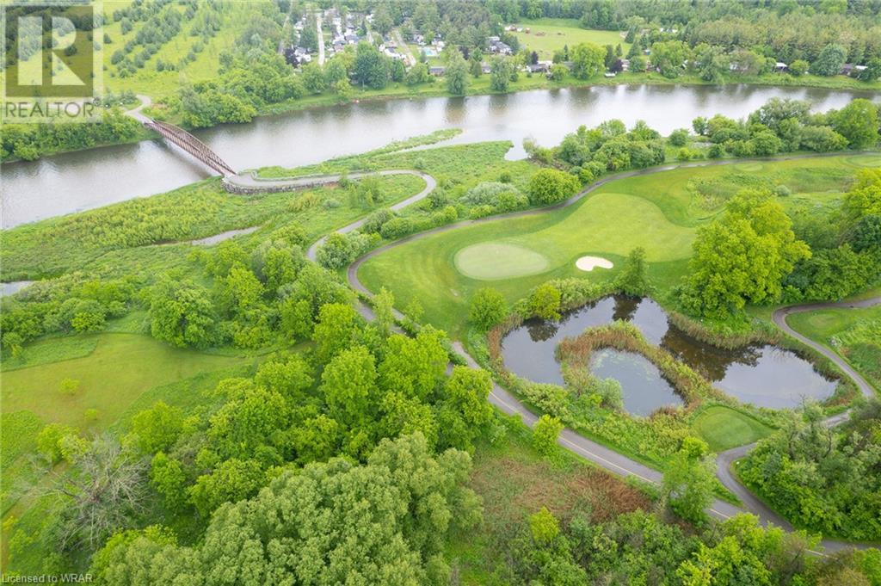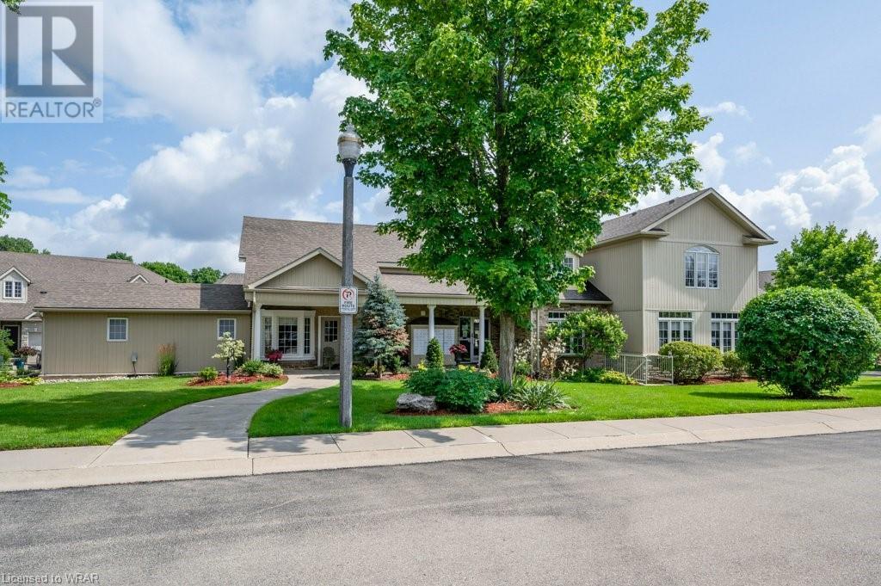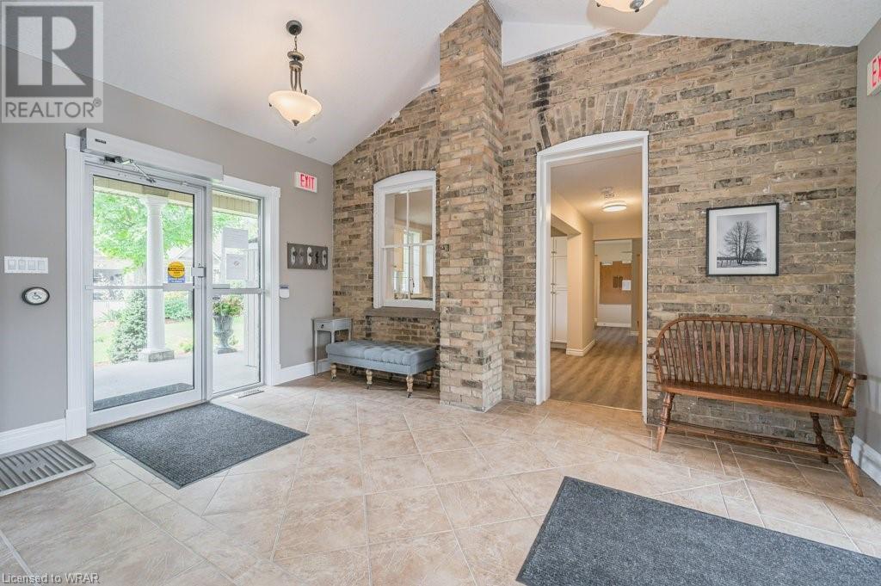4 Bedroom
4 Bathroom
3345 sqft
Bungalow
Fireplace
Central Air Conditioning
Forced Air
Lawn Sprinkler
$999,888Maintenance, Insurance, Landscaping, Other, See Remarks, Property Management, Parking
$350 Monthly
Luxurious Custom-Built Twin Villa with Forest and River Views Have you ever dreamed of living in a home that backs onto a true forest? Are you drawn to the ease of one-floor living? If so, this luxurious custom-built 2345 sq ft BungaLoft + 1000sf finished basement is the home for you! Nestled against a serene Carolinian forest, this exquisite residence offers breathtaking views and the peaceful sounds of nature from nearly every room. From Nov to April, enjoy stunning views of the Grand River as well. Experience tranquility on your private deck, surrounded by 7 hectares of pristine forest while songbirds serenade you. This home features spectacular views with 2+2 bedrooms and 4 full bathrooms. The Great Room is an architectural marvel with soaring 20-foot ceilings, garden doors leading to the deck w/power awning, and dormers that flood the space with natural light. Bright kitchen with island and ample cabinetry! The Main flr Primary Bedroom features a 3-piece Ensuite with a walk-in shower and walk-in closet. The versatile loft offers stunning views of the greenspace and can be used as a family room, games room, guest bedroom, or studio. It also includes an 11.4 x 8.4 ft walk-in closet /Dressing room and a full 3-piece bath. The professionally finished lower level w/1725 sf has a third bedroom, an office (or 4th bedroom), workshop area, a 3-piece bath, and a large rec room w/gas fireplace. This space is perfect for entertaining, a home office, or quality family time. Ownership includes access to the exclusive Mill Clubhouse, where you can join community events such as TGIF, Coffee Hour, Book Club, golf outings, billiards, poker, or workout in the gym. The clubhouse is also available for family events, featuring a party room with a stone fireplace, a full kitchen, a library, and more. Doon Valley Golf is steps away, and 10 min drive to 4 other golf courses! Don’t miss the opportunity to make this tranquil and luxurious home yours. Schedule your personal viewing today! (id:12178)
Property Details
|
MLS® Number
|
40612225 |
|
Property Type
|
Single Family |
|
Amenities Near By
|
Golf Nearby, Public Transit |
|
Communication Type
|
High Speed Internet |
|
Community Features
|
Community Centre |
|
Equipment Type
|
Rental Water Softener, Water Heater |
|
Features
|
Cul-de-sac, Backs On Greenbelt, Conservation/green Belt, Balcony, Paved Driveway |
|
Parking Space Total
|
4 |
|
Rental Equipment Type
|
Rental Water Softener, Water Heater |
|
View Type
|
River View |
Building
|
Bathroom Total
|
4 |
|
Bedrooms Above Ground
|
2 |
|
Bedrooms Below Ground
|
2 |
|
Bedrooms Total
|
4 |
|
Amenities
|
Exercise Centre, Party Room |
|
Appliances
|
Dishwasher, Dryer, Refrigerator, Stove, Water Meter, Washer |
|
Architectural Style
|
Bungalow |
|
Basement Development
|
Finished |
|
Basement Type
|
Full (finished) |
|
Constructed Date
|
2003 |
|
Construction Style Attachment
|
Semi-detached |
|
Cooling Type
|
Central Air Conditioning |
|
Exterior Finish
|
Brick Veneer, Stone, Vinyl Siding |
|
Fireplace Fuel
|
Electric |
|
Fireplace Present
|
Yes |
|
Fireplace Total
|
2 |
|
Fireplace Type
|
Other - See Remarks |
|
Foundation Type
|
Poured Concrete |
|
Heating Fuel
|
Natural Gas |
|
Heating Type
|
Forced Air |
|
Stories Total
|
1 |
|
Size Interior
|
3345 Sqft |
|
Type
|
House |
|
Utility Water
|
Municipal Water |
Parking
Land
|
Access Type
|
Highway Access, Highway Nearby |
|
Acreage
|
No |
|
Land Amenities
|
Golf Nearby, Public Transit |
|
Landscape Features
|
Lawn Sprinkler |
|
Sewer
|
Municipal Sewage System |
|
Zoning Description
|
R-6 |
Rooms
| Level |
Type |
Length |
Width |
Dimensions |
|
Second Level |
4pc Bathroom |
|
|
8'11'' x 5'1'' |
|
Second Level |
Bedroom |
|
|
18'8'' x 16'2'' |
|
Lower Level |
Storage |
|
|
8'10'' x 7'0'' |
|
Lower Level |
3pc Bathroom |
|
|
8'6'' x 8'2'' |
|
Lower Level |
Utility Room |
|
|
16'9'' x 15'5'' |
|
Lower Level |
Bedroom |
|
|
17'0'' x 13'7'' |
|
Lower Level |
Bedroom |
|
|
13'7'' x 11'6'' |
|
Lower Level |
Recreation Room |
|
|
20'4'' x 15'10'' |
|
Main Level |
Laundry Room |
|
|
8'8'' x 5'4'' |
|
Main Level |
4pc Bathroom |
|
|
8'1'' x 4'11'' |
|
Main Level |
Office |
|
|
15'9'' x 11'7'' |
|
Main Level |
Full Bathroom |
|
|
8'8'' x 7'9'' |
|
Main Level |
Primary Bedroom |
|
|
16'0'' x 13'4'' |
|
Main Level |
Dining Room |
|
|
16'5'' x 11'1'' |
|
Main Level |
Living Room |
|
|
18'10'' x 16'11'' |
|
Main Level |
Kitchen |
|
|
14'4'' x 14'3'' |
Utilities
|
Cable
|
Available |
|
Electricity
|
Available |
|
Natural Gas
|
Available |
|
Telephone
|
Available |
https://www.realtor.ca/real-estate/27097481/350-doon-valley-drive-unit-13c-kitchener




