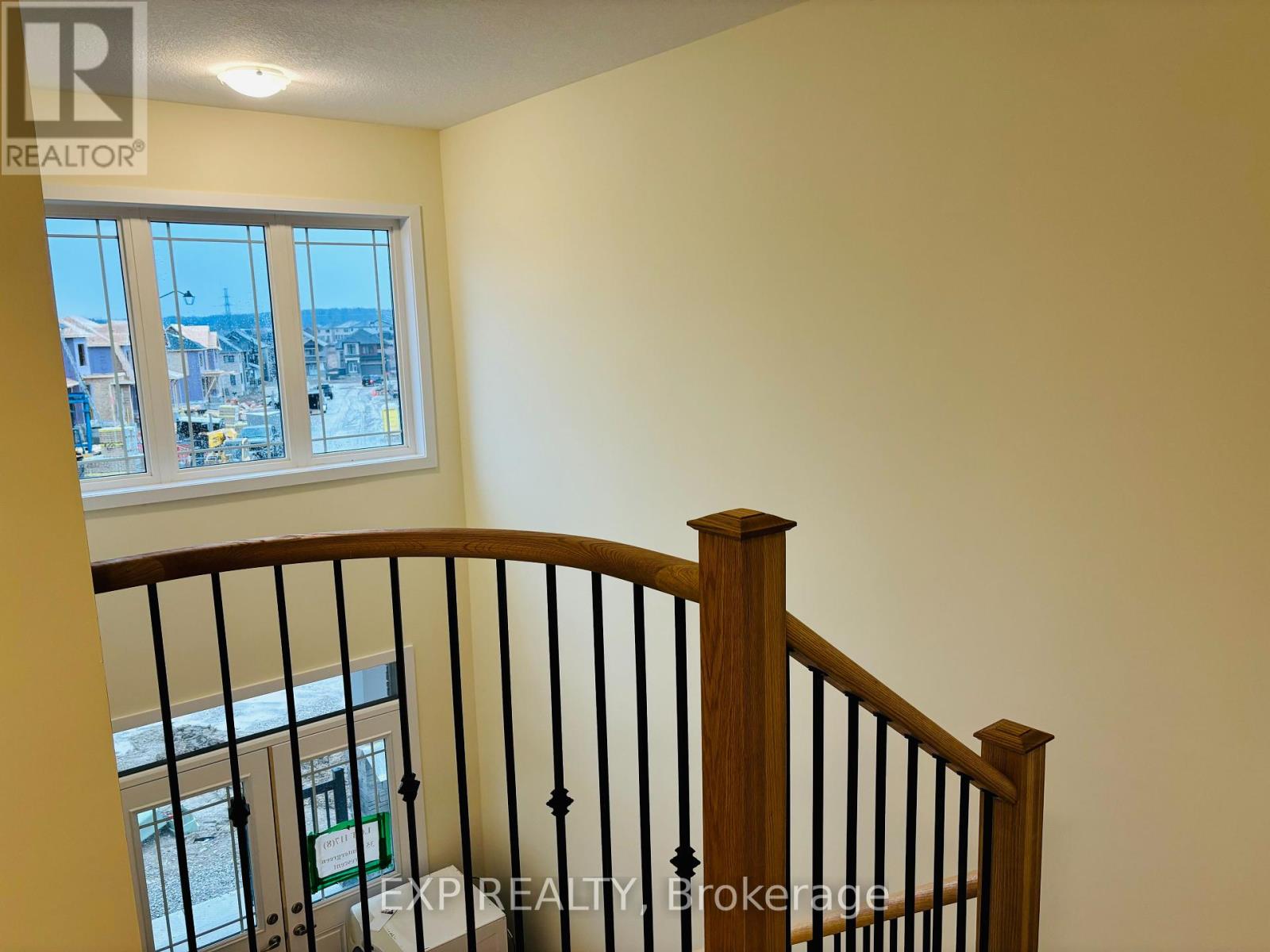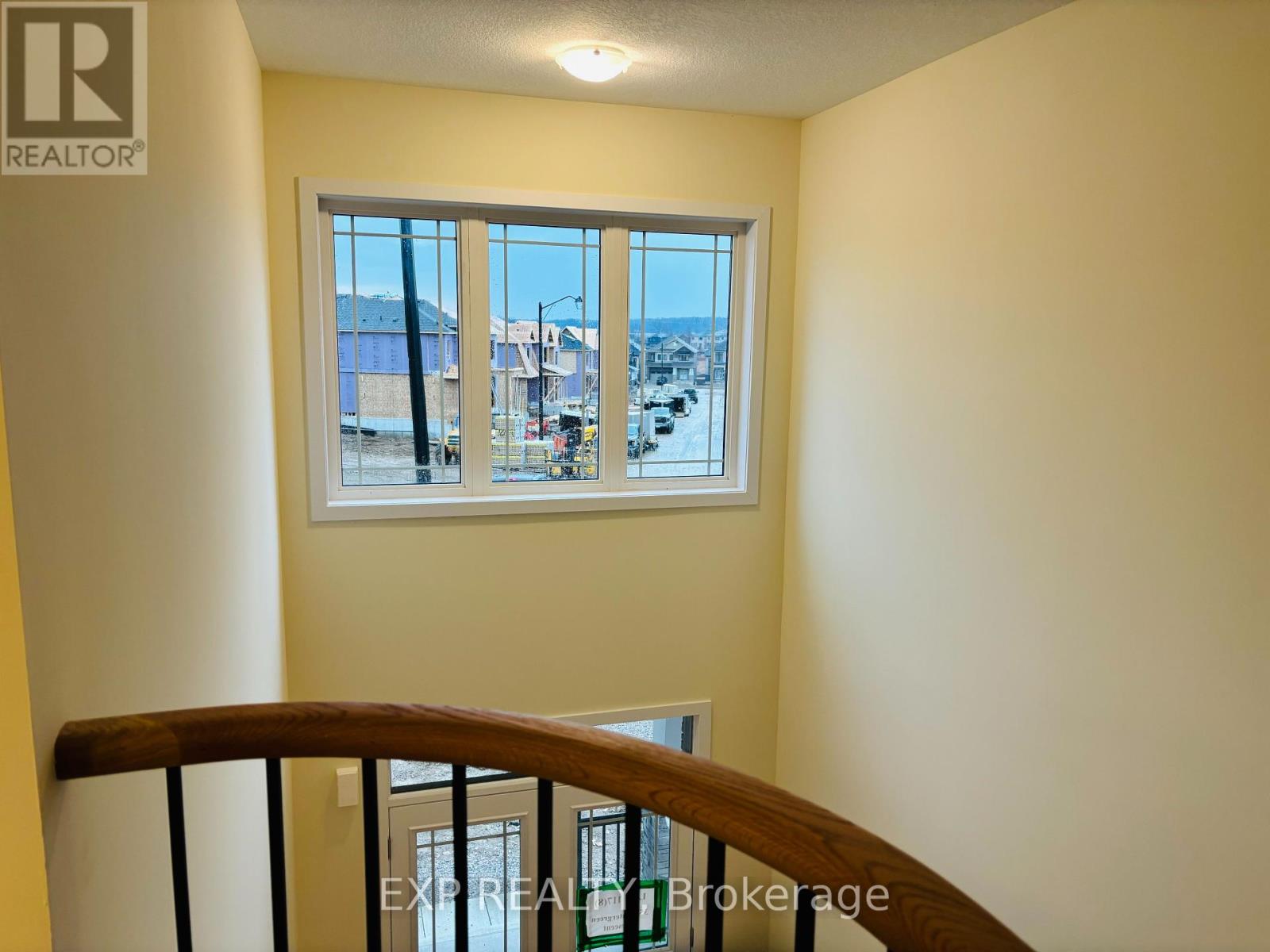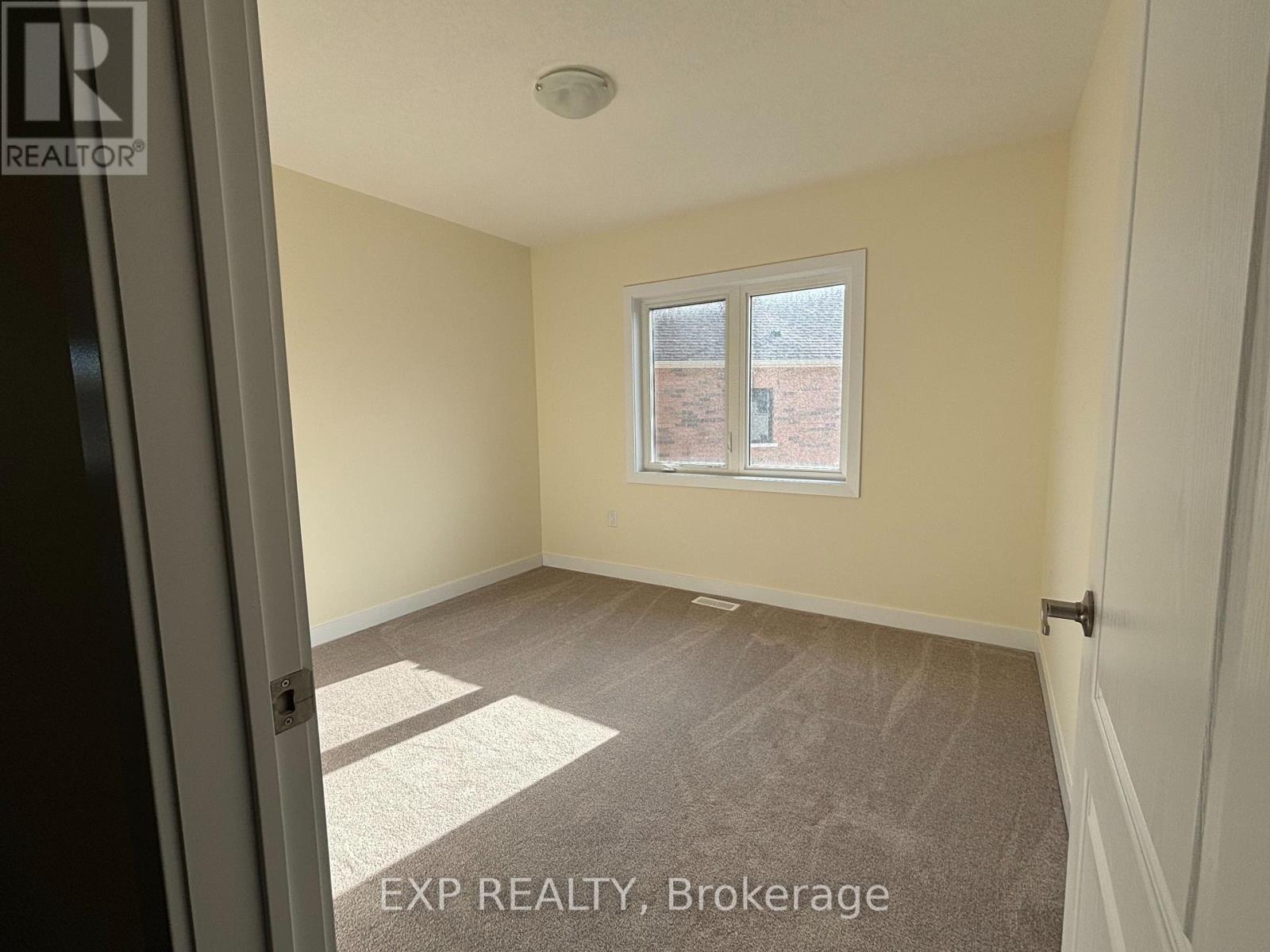4 Bedroom
3 Bathroom
Central Air Conditioning
Forced Air
$1,199,999
Welcome to your dream home! Be the first to own this stunning - Big lot brand new residence nestled in the charming community of Caledonia. Open to above entrance - Boasting modern design, impeccable craftsmanship, and high-end finishes throughout, this home offers the perfect blend of luxury and comfort. Spacious Layout: Generous living spaces designed for both relaxation and entertainment. Gourmet Sleek and stylish kitchen, ample storage, and a large island for culinary adventures. Luxurious Bedrooms: ample natural light and his & her walk-in closets in master B/R. Elegant Bathrooms featuring contemporary fixtures and finishes for a touch of indulgence including 5 Pc Ensuite with master B/R. Outdoor Oasis: Enjoy outdoor living at its finest with a huge landscaped backyard, perfect for gatherings and al fresco dining. Convenient Location: Ideally situated in a family-friendly neighborhood & close to great Grand River, highways, park, shopping, and many more. **** EXTRAS **** Open to above nice entrance. A big lot - Brand new detached home in the beautiful town of Caledonia. Very close to Grand River - Scenic view (id:12178)
Property Details
|
MLS® Number
|
X8373268 |
|
Property Type
|
Single Family |
|
Community Name
|
Haldimand |
|
Amenities Near By
|
Park |
|
Parking Space Total
|
3 |
Building
|
Bathroom Total
|
3 |
|
Bedrooms Above Ground
|
4 |
|
Bedrooms Total
|
4 |
|
Appliances
|
Water Heater |
|
Basement Development
|
Unfinished |
|
Basement Type
|
Full (unfinished) |
|
Construction Style Attachment
|
Detached |
|
Cooling Type
|
Central Air Conditioning |
|
Exterior Finish
|
Brick, Stone |
|
Foundation Type
|
Concrete |
|
Heating Fuel
|
Natural Gas |
|
Heating Type
|
Forced Air |
|
Stories Total
|
2 |
|
Type
|
House |
|
Utility Water
|
Municipal Water |
Parking
Land
|
Acreage
|
No |
|
Land Amenities
|
Park |
|
Sewer
|
Sanitary Sewer |
|
Size Irregular
|
29.63 X 163.91 Ft ; 28.15 X21.95x164.33x30.58x119.76x66.86ft |
|
Size Total Text
|
29.63 X 163.91 Ft ; 28.15 X21.95x164.33x30.58x119.76x66.86ft|under 1/2 Acre |
|
Surface Water
|
River/stream |
Rooms
| Level |
Type |
Length |
Width |
Dimensions |
|
Second Level |
Primary Bedroom |
4.45 m |
4.87 m |
4.45 m x 4.87 m |
|
Second Level |
Bedroom 2 |
4.14 m |
3.2 m |
4.14 m x 3.2 m |
|
Second Level |
Bedroom 3 |
3.04 m |
3.23 m |
3.04 m x 3.23 m |
|
Second Level |
Bedroom 4 |
3.04 m |
3.23 m |
3.04 m x 3.23 m |
|
Second Level |
Laundry Room |
|
|
Measurements not available |
|
Main Level |
Great Room |
3.78 m |
4.57 m |
3.78 m x 4.57 m |
|
Main Level |
Dining Room |
3.78 m |
3 m |
3.78 m x 3 m |
|
Main Level |
Kitchen |
3.66 m |
2.92 m |
3.66 m x 2.92 m |
|
Main Level |
Eating Area |
3.66 m |
3 m |
3.66 m x 3 m |
|
Main Level |
Foyer |
|
|
Measurements not available |
https://www.realtor.ca/real-estate/26945309/35-wintergreen-crescent-haldimand-haldimand











































