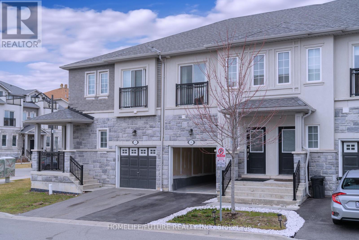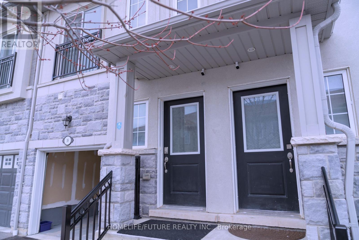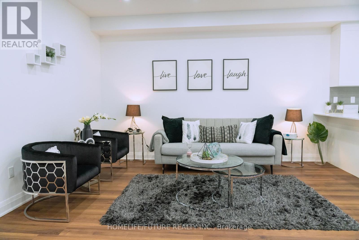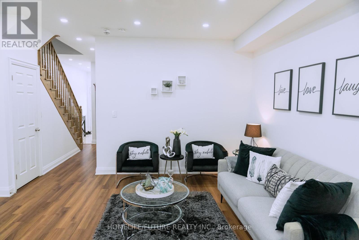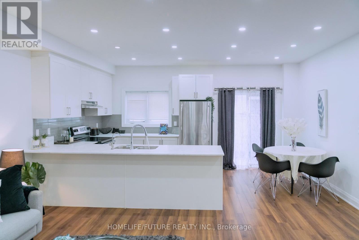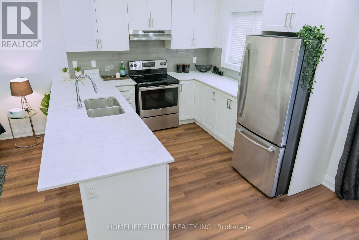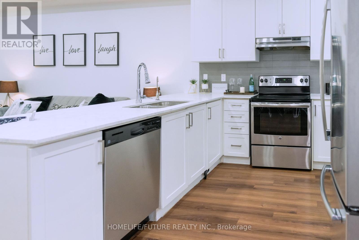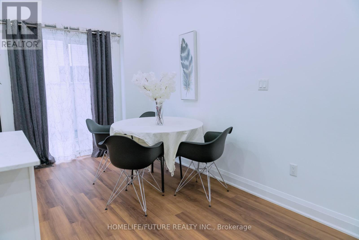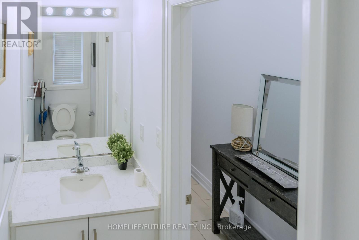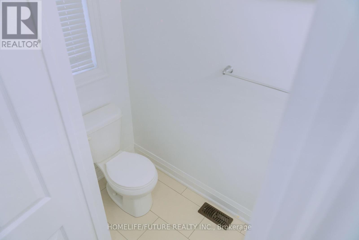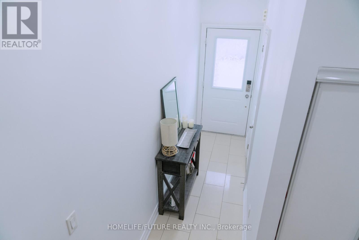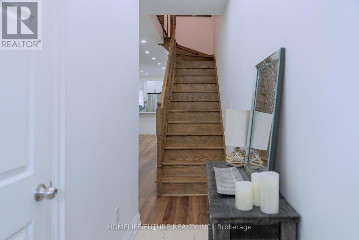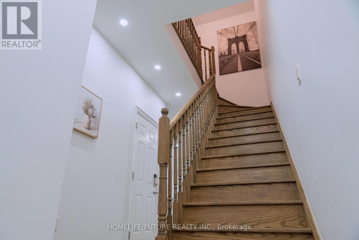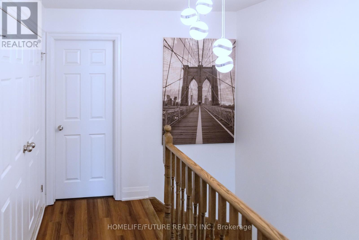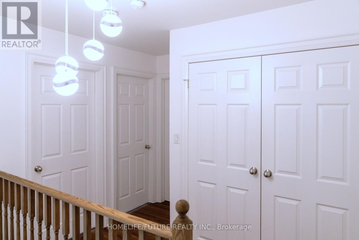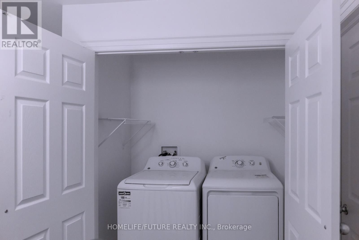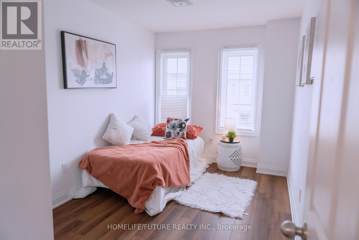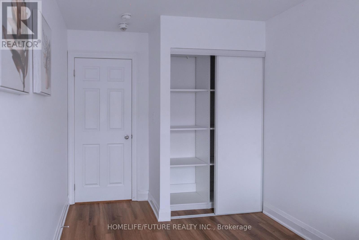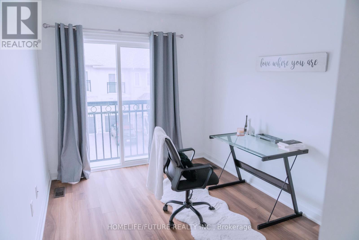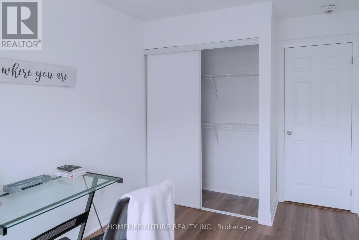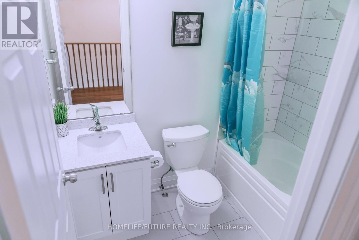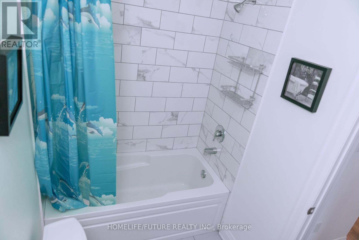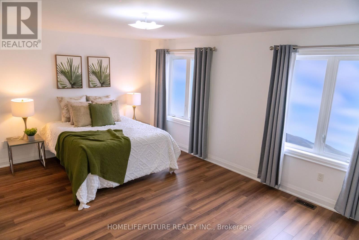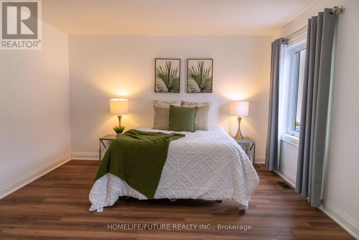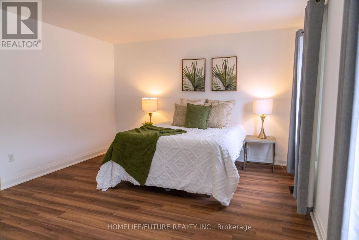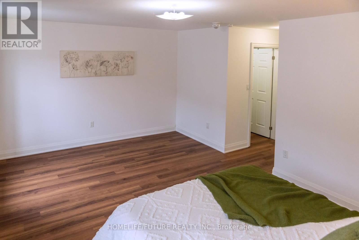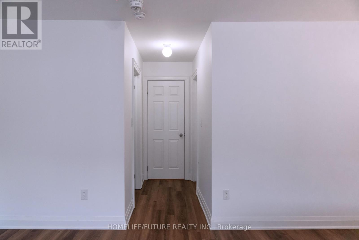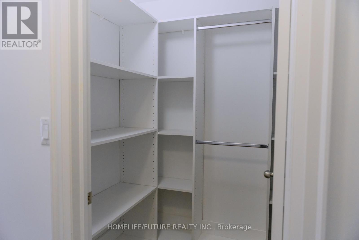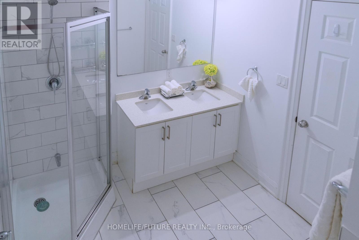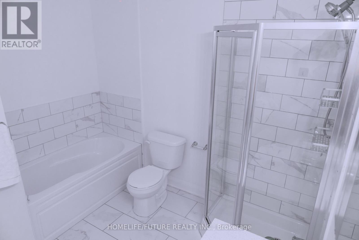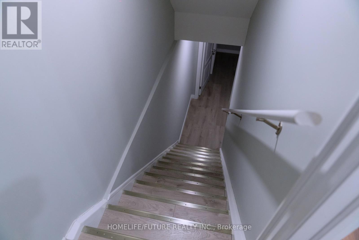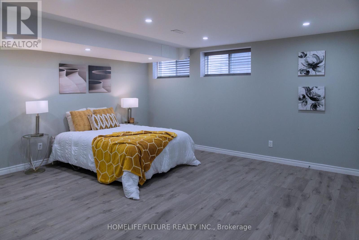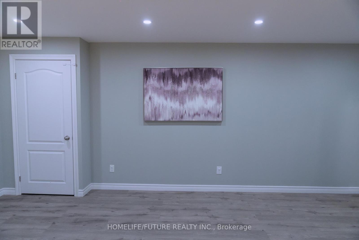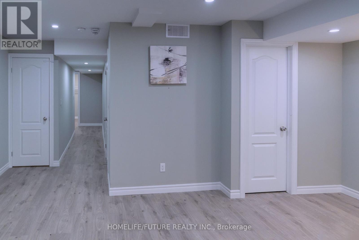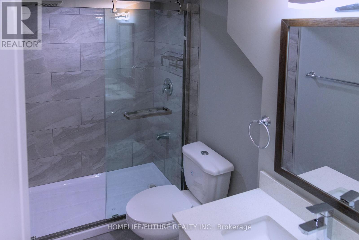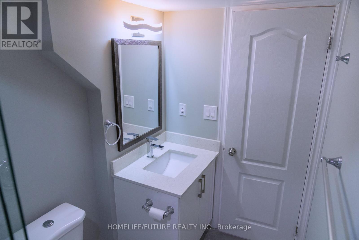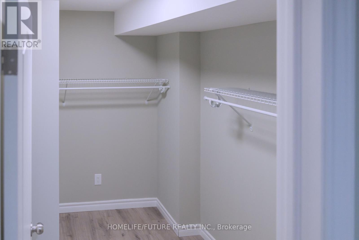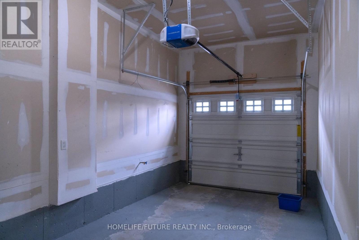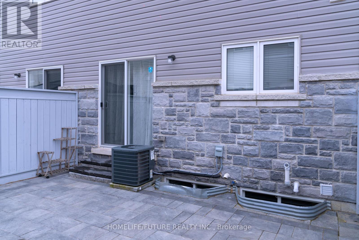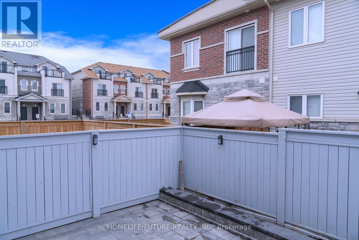35 Prospect Way Whitby, Ontario L1N 0L4
$899,000Maintenance, Parcel of Tied Land
$212.01 Monthly
Maintenance, Parcel of Tied Land
$212.01 MonthlyExtremely Well Maintain 3 Bedroom 4 Bath 2 Story 2018 Built Freehold Townhouse With Valid Tarion Warranty. Modern Design With An Open-Concept Main Floor Layout Featuring 9-Foot Ceilings, Creating A Spacious And Functional Living Space. Carpet Free Home. Upgraded Light Fixtures And Pot Lights. Quartz Counter & Stainless Steel App In Kitchen. Washer & Dryer On 2nd Floor. WIFI Enable Garage W/Inside Access. Finished Basement With Washroom And Den. Useable As Additional Bedroom/Office/Rec/Kids Play Area Outside, A Fenced Backyard With Interlocking Pavers Provides Privacy And A Low Maintenance Outdoor Retreat Excellent School Walkable Distance, Located Close To Amenities/School/Park, Min To Hwy 401/407 & Go Train. (id:12178)
Property Details
| MLS® Number | E8290682 |
| Property Type | Single Family |
| Community Name | Pringle Creek |
| Amenities Near By | Park, Public Transit, Schools |
| Features | Carpet Free |
| Parking Space Total | 2 |
Building
| Bathroom Total | 4 |
| Bedrooms Above Ground | 3 |
| Bedrooms Below Ground | 1 |
| Bedrooms Total | 4 |
| Appliances | Dishwasher, Dryer, Refrigerator, Stove, Washer |
| Basement Development | Finished |
| Basement Type | N/a (finished) |
| Construction Style Attachment | Attached |
| Cooling Type | Central Air Conditioning |
| Exterior Finish | Brick |
| Foundation Type | Concrete |
| Heating Fuel | Natural Gas |
| Heating Type | Forced Air |
| Stories Total | 2 |
| Type | Row / Townhouse |
| Utility Water | Municipal Water |
Parking
| Garage |
Land
| Acreage | No |
| Land Amenities | Park, Public Transit, Schools |
| Sewer | Sanitary Sewer |
| Size Irregular | 18.18 X 80.91 Ft |
| Size Total Text | 18.18 X 80.91 Ft|under 1/2 Acre |
Rooms
| Level | Type | Length | Width | Dimensions |
|---|---|---|---|---|
| Second Level | Primary Bedroom | 5.22 m | 3.91 m | 5.22 m x 3.91 m |
| Second Level | Bedroom 2 | 3.68 m | 2.54 m | 3.68 m x 2.54 m |
| Second Level | Bedroom 3 | 3.38 m | 2.57 m | 3.38 m x 2.57 m |
| Basement | Bedroom 4 | 7.16 m | 5.28 m | 7.16 m x 5.28 m |
| Main Level | Foyer | 3.18 m | 1.07 m | 3.18 m x 1.07 m |
| Main Level | Living Room | 5.22 m | 4.19 m | 5.22 m x 4.19 m |
| Main Level | Dining Room | 5.22 m | 4.19 m | 5.22 m x 4.19 m |
| Main Level | Kitchen | 3.1 m | 3.05 m | 3.1 m x 3.05 m |
| Main Level | Eating Area | 3.05 m | 2.13 m | 3.05 m x 2.13 m |
Utilities
| Sewer | Installed |
https://www.realtor.ca/real-estate/26823870/35-prospect-way-whitby-pringle-creek

