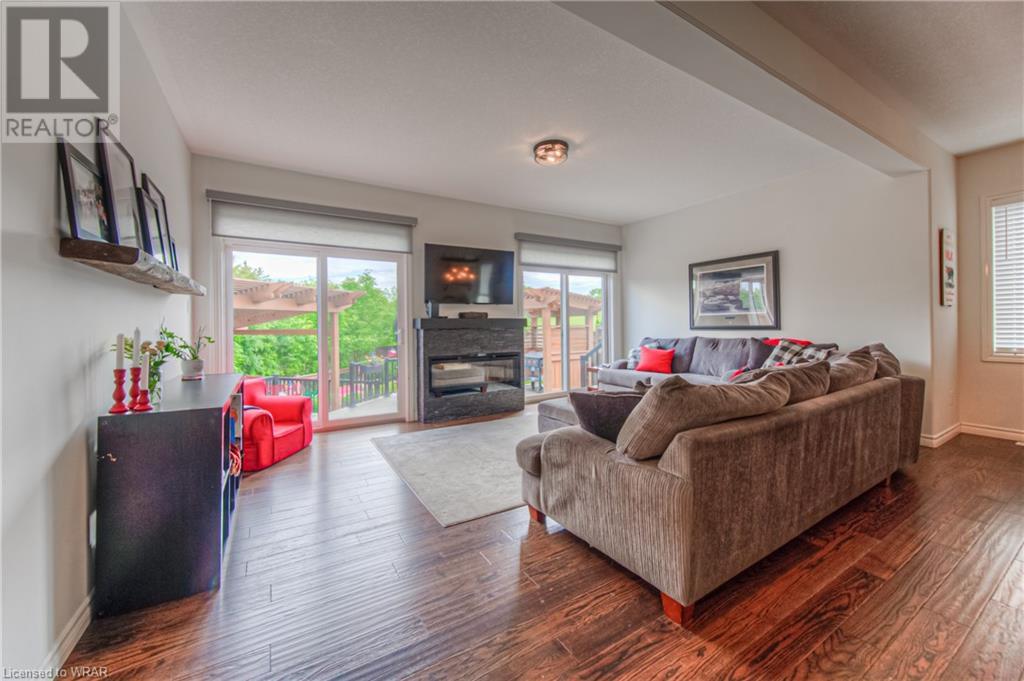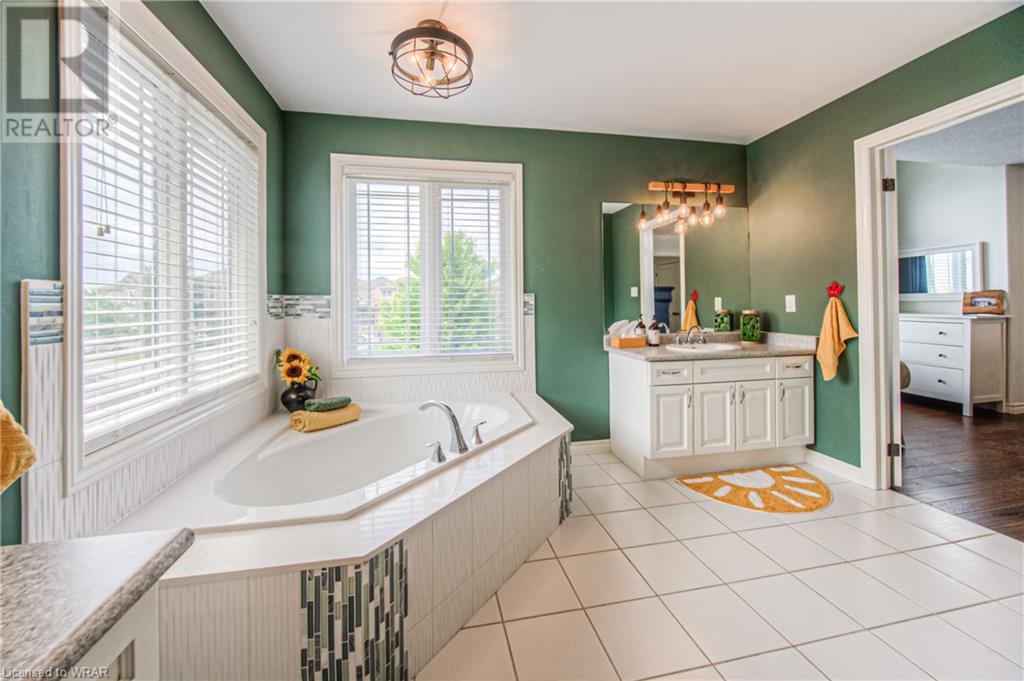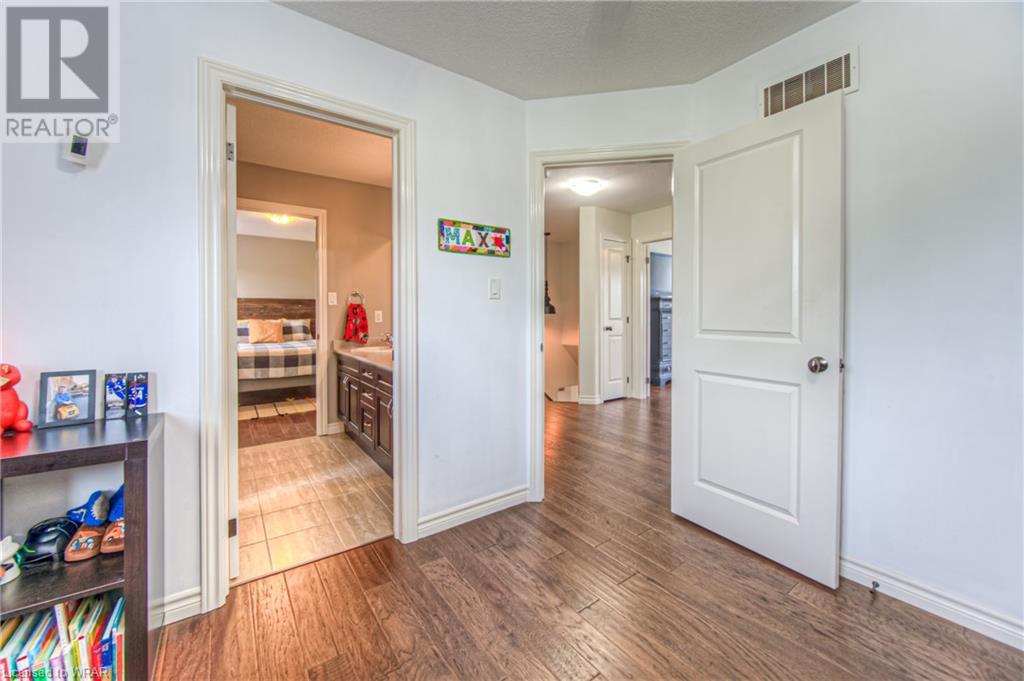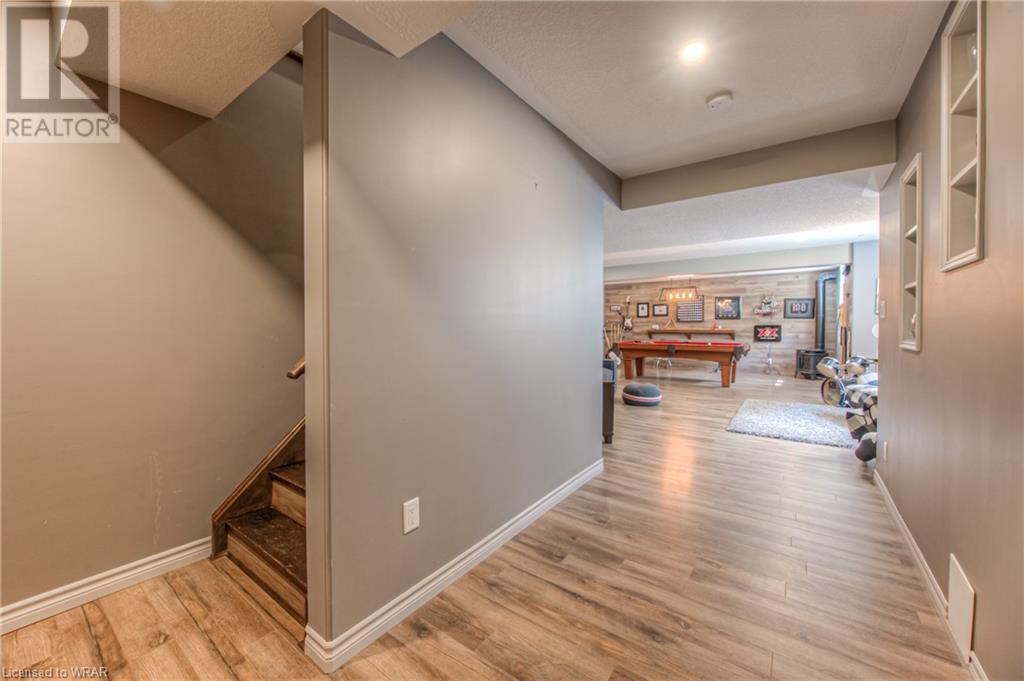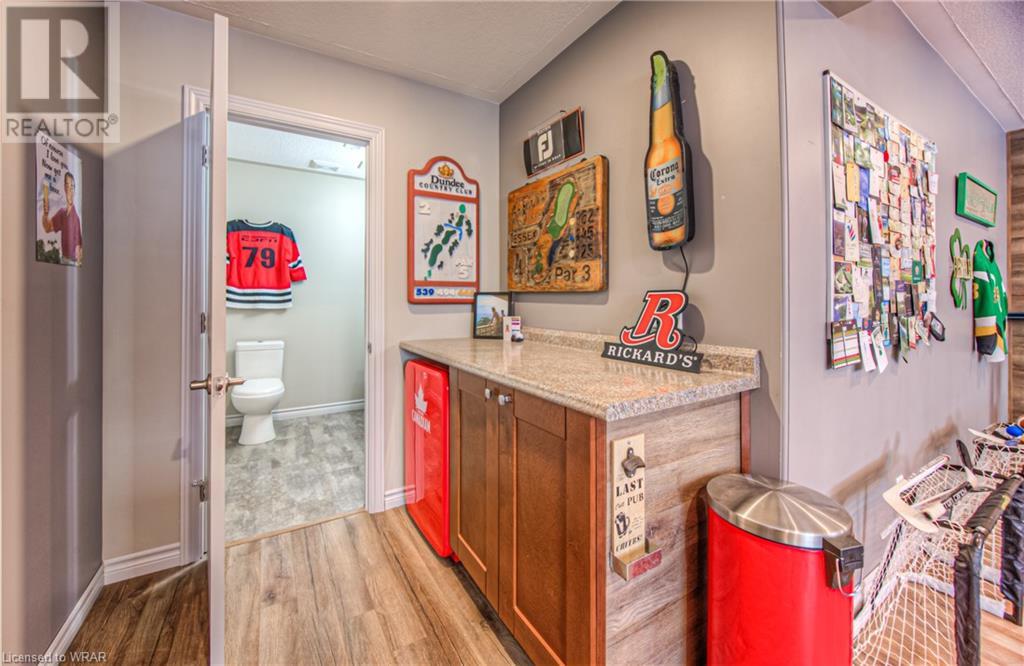3 Bedroom
4 Bathroom
2950 sqft
2 Level
Fireplace
Central Air Conditioning
Forced Air
$999,900
YOUR SAVANNAH HILLS SANCTUARY! Welcome to this bright and contemporary home, a peaceful refuge nestled in the heart of Savannah Hills. Backing onto a serene greenspace with mature trees, this spacious and beautifully landscaped lot offers ample privacy. Enjoy a gorgeous multi-level deck, perfect for entertaining, complete with a gas firepit and pergola. Inside, large windows illuminate the living room with a cozy fireplace, and the bright white kitchen boasts a beautiful and functional open concept layout. The home features 3 bedrooms and 4 bathrooms, including a luxurious 5pc primary suite and 2nd 5pc cheater ensuite. With over 2950sqft of living space, the finished basement includes a bar, rec room with built-in 7.1 surround sound/home theater, and a second gas fireplace. Additional highlights include a water softener, garage door openers with remotes, upper-level laundry, and 9ft ceilings throughout the main floor (8ft in the basement and upper level). This home is located in a sought-after, quiet court, close to schools, golf, shopping, and parks. (id:12178)
Property Details
|
MLS® Number
|
40605067 |
|
Property Type
|
Single Family |
|
Amenities Near By
|
Golf Nearby, Park, Playground, Public Transit, Schools |
|
Community Features
|
Quiet Area |
|
Equipment Type
|
Water Heater |
|
Features
|
Paved Driveway, Automatic Garage Door Opener |
|
Parking Space Total
|
4 |
|
Rental Equipment Type
|
Water Heater |
|
Structure
|
Shed |
Building
|
Bathroom Total
|
4 |
|
Bedrooms Above Ground
|
3 |
|
Bedrooms Total
|
3 |
|
Appliances
|
Water Softener |
|
Architectural Style
|
2 Level |
|
Basement Development
|
Finished |
|
Basement Type
|
Full (finished) |
|
Constructed Date
|
2014 |
|
Construction Style Attachment
|
Detached |
|
Cooling Type
|
Central Air Conditioning |
|
Exterior Finish
|
Brick, Stone, Vinyl Siding |
|
Fireplace Present
|
Yes |
|
Fireplace Total
|
2 |
|
Foundation Type
|
Poured Concrete |
|
Half Bath Total
|
2 |
|
Heating Fuel
|
Natural Gas |
|
Heating Type
|
Forced Air |
|
Stories Total
|
2 |
|
Size Interior
|
2950 Sqft |
|
Type
|
House |
|
Utility Water
|
Municipal Water |
Parking
Land
|
Acreage
|
No |
|
Fence Type
|
Fence |
|
Land Amenities
|
Golf Nearby, Park, Playground, Public Transit, Schools |
|
Sewer
|
Municipal Sewage System |
|
Size Depth
|
130 Ft |
|
Size Frontage
|
37 Ft |
|
Size Total Text
|
Under 1/2 Acre |
|
Zoning Description
|
R5 |
Rooms
| Level |
Type |
Length |
Width |
Dimensions |
|
Second Level |
Bedroom |
|
|
11'11'' x 12'0'' |
|
Second Level |
5pc Bathroom |
|
|
Measurements not available |
|
Second Level |
Bedroom |
|
|
12'0'' x 11'0'' |
|
Second Level |
Laundry Room |
|
|
Measurements not available |
|
Second Level |
Full Bathroom |
|
|
Measurements not available |
|
Second Level |
Primary Bedroom |
|
|
16'11'' x 19'4'' |
|
Basement |
Utility Room |
|
|
7'9'' x 18'7'' |
|
Basement |
2pc Bathroom |
|
|
Measurements not available |
|
Basement |
Recreation Room |
|
|
27'8'' x 25'9'' |
|
Main Level |
Living Room |
|
|
11'8'' x 18'5'' |
|
Main Level |
Kitchen |
|
|
17'4'' x 14'11'' |
|
Main Level |
Dining Room |
|
|
16'2'' x 13'4'' |
|
Main Level |
2pc Bathroom |
|
|
Measurements not available |
https://www.realtor.ca/real-estate/27032189/35-gouda-place-cambridge






















