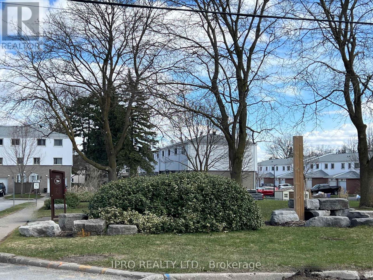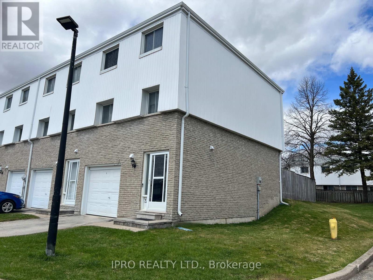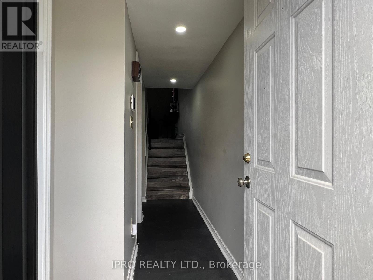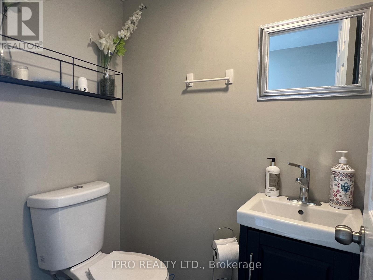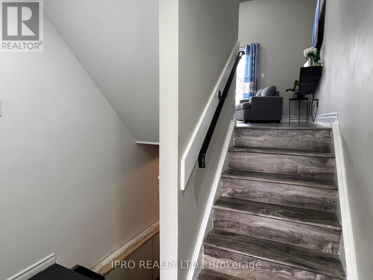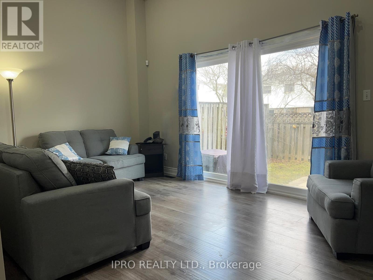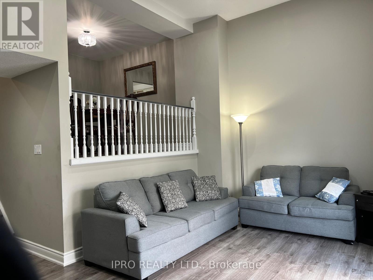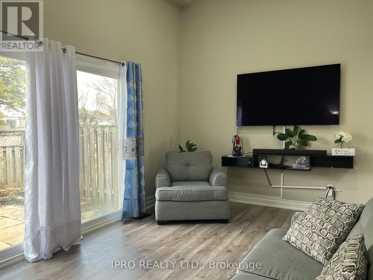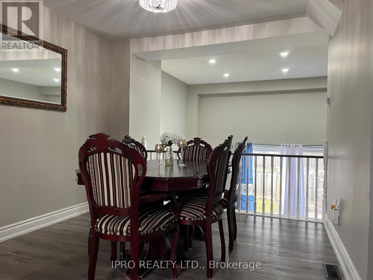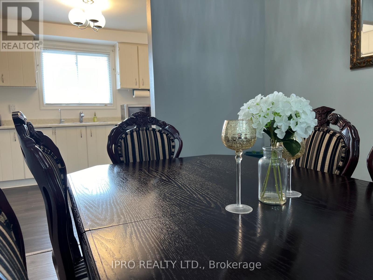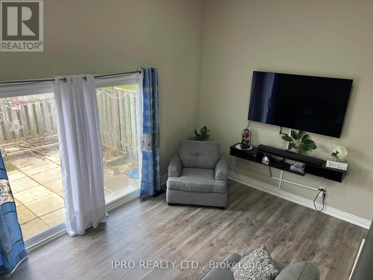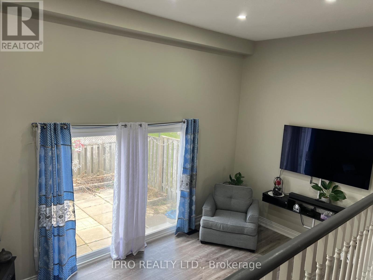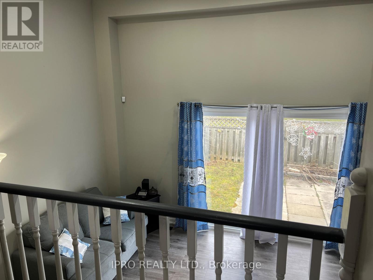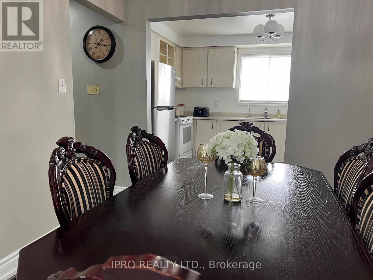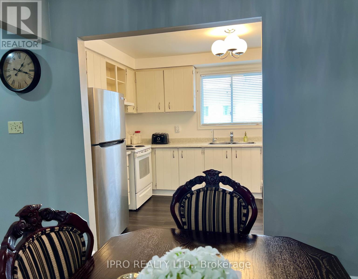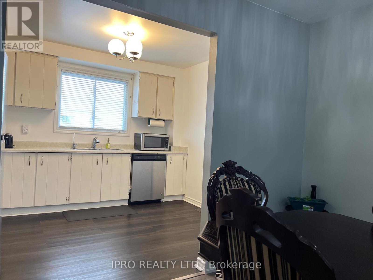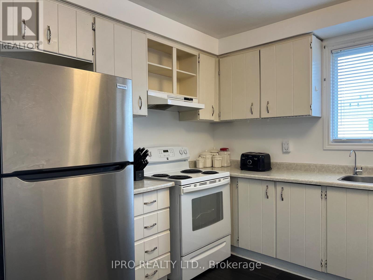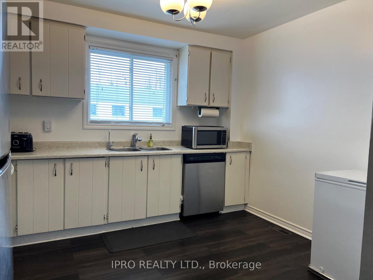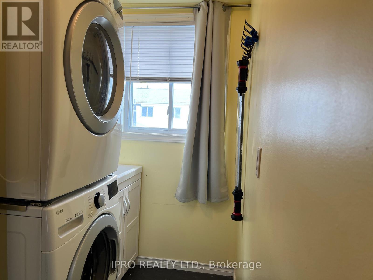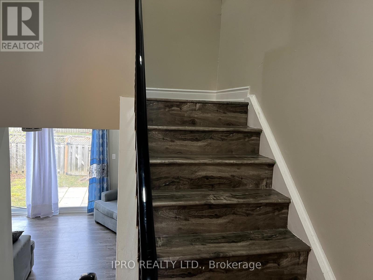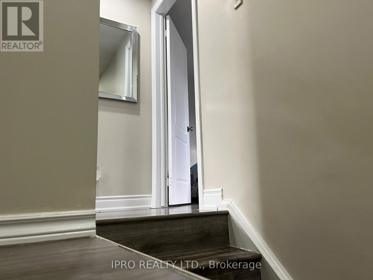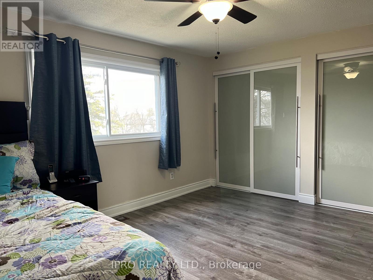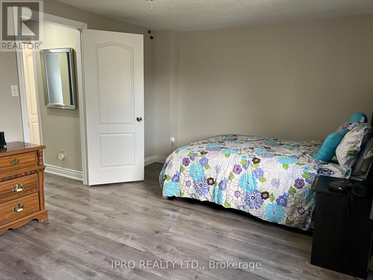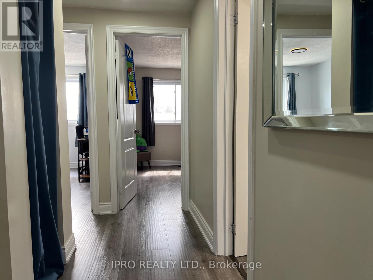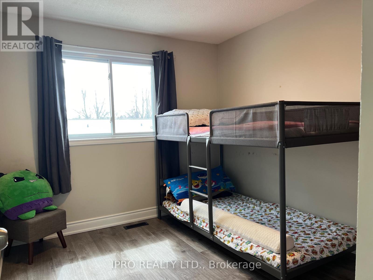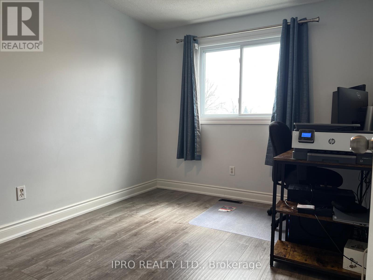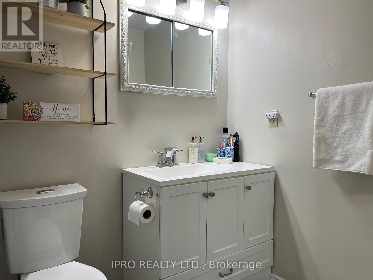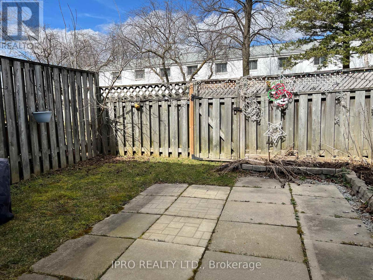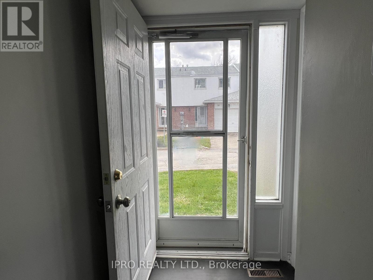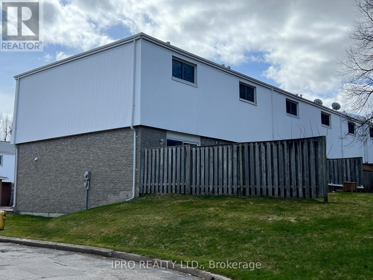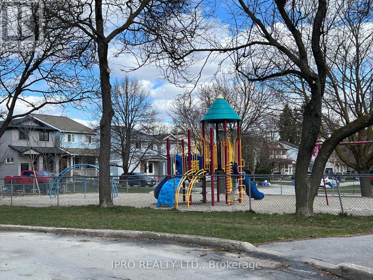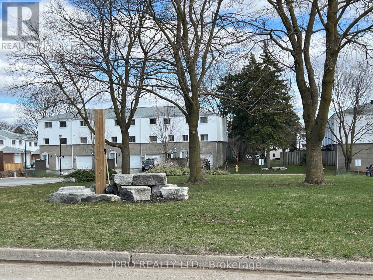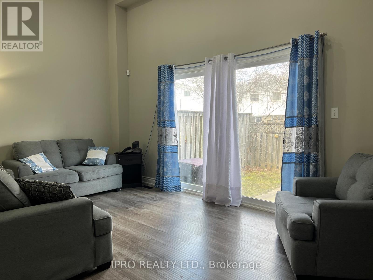3 Bedroom
2 Bathroom
Central Air Conditioning
Forced Air
$539,900Maintenance,
$509.50 Monthly
END UNIT TOWNHOME! Front Foyer Entrance has closet & 2pc Powder room. Step on up to the Bright the Main Floor living room with High Ceilings & a large patio door with Walk-out to fully fenced rear yard & patio. On the 2nd Level enjoy a Dining area that overlooks the Livingroom being just off of the kitchen. Also on this 2nd level is laundry/pantry room. 3rd level features a large primary bedroom with upgraded his & her double closet space, 2 other good size bedrooms with double closets and a 4 piece bath. The Lower level is partially finished awaiting your touch. (id:12178)
Property Details
|
MLS® Number
|
X8229524 |
|
Property Type
|
Single Family |
|
Community Name
|
Shelburne |
|
Parking Space Total
|
2 |
Building
|
Bathroom Total
|
2 |
|
Bedrooms Above Ground
|
3 |
|
Bedrooms Total
|
3 |
|
Basement Development
|
Partially Finished |
|
Basement Type
|
N/a (partially Finished) |
|
Cooling Type
|
Central Air Conditioning |
|
Exterior Finish
|
Aluminum Siding, Brick |
|
Heating Fuel
|
Natural Gas |
|
Heating Type
|
Forced Air |
|
Type
|
Row / Townhouse |
Parking
Land
Rooms
| Level |
Type |
Length |
Width |
Dimensions |
|
Second Level |
Kitchen |
3.6 m |
2.85 m |
3.6 m x 2.85 m |
|
Second Level |
Dining Room |
3.3 m |
3.05 m |
3.3 m x 3.05 m |
|
Second Level |
Laundry Room |
3.05 m |
1.6 m |
3.05 m x 1.6 m |
|
Third Level |
Primary Bedroom |
4.8 m |
3.5 m |
4.8 m x 3.5 m |
|
Third Level |
Bedroom 2 |
3.3 m |
2.62 m |
3.3 m x 2.62 m |
|
Third Level |
Bedroom 3 |
3.3 m |
2.7 m |
3.3 m x 2.7 m |
|
Third Level |
Bathroom |
2.67 m |
1.55 m |
2.67 m x 1.55 m |
|
Basement |
Utility Room |
5.35 m |
3.1 m |
5.35 m x 3.1 m |
|
Main Level |
Living Room |
5.35 m |
3.3 m |
5.35 m x 3.3 m |
|
Ground Level |
Foyer |
1.35 m |
1.2 m |
1.35 m x 1.2 m |
|
Ground Level |
Bathroom |
1.6 m |
1.15 m |
1.6 m x 1.15 m |
https://www.realtor.ca/real-estate/26745309/35-325-william-st-shelburne-shelburne

