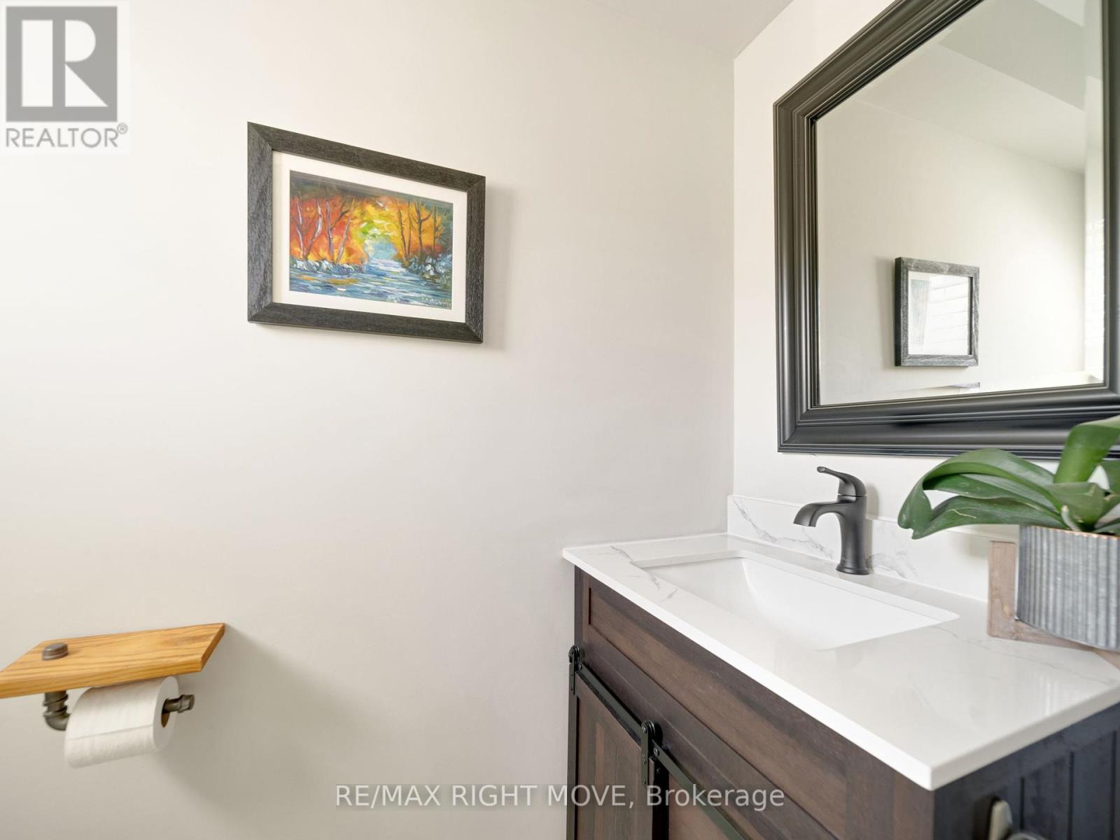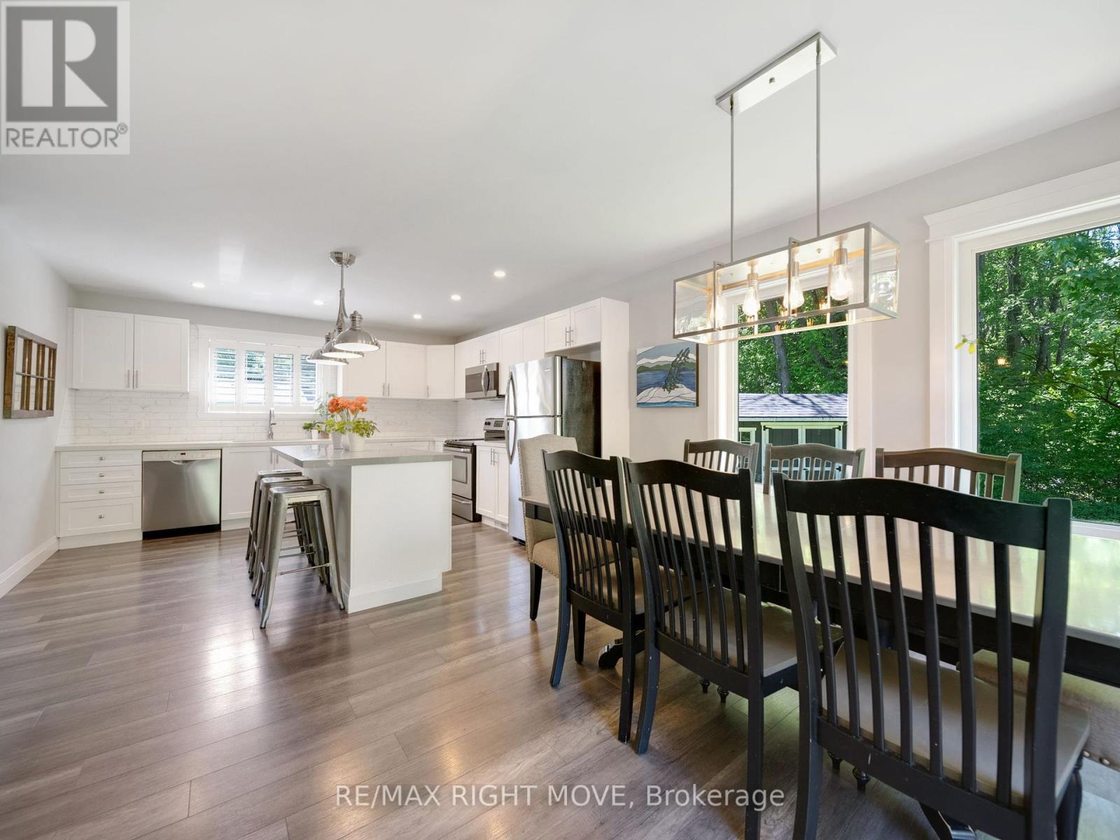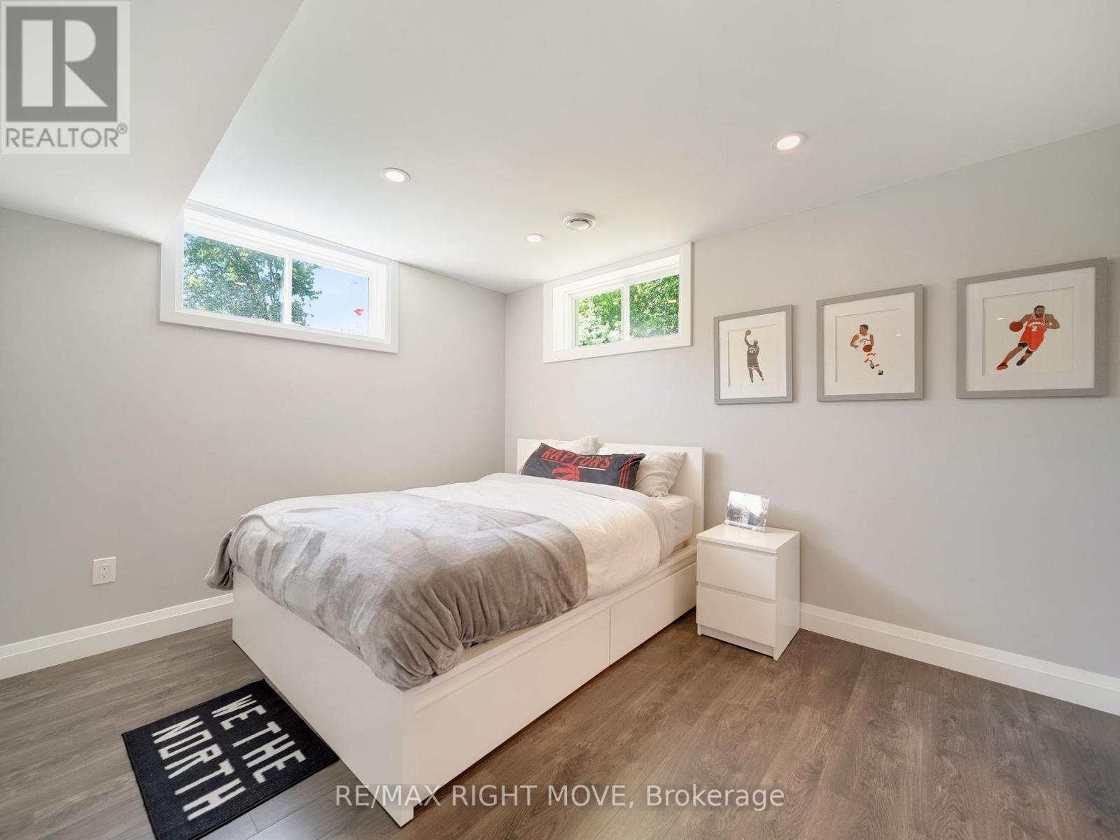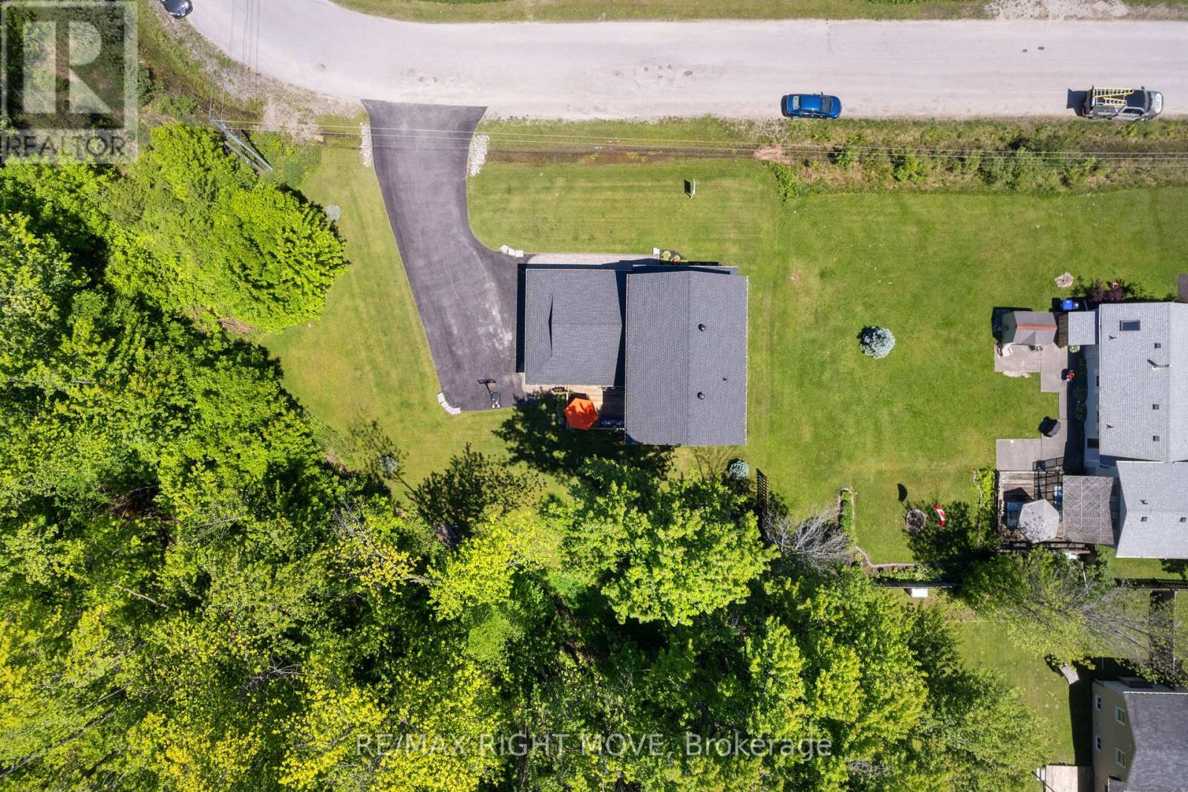4 Bedroom
4 Bathroom
Central Air Conditioning
Forced Air
$968,880
Nestled in front of a serene creek and forested area, this meticulously crafted residence offers a harmonious blend of quality craftsmanship and comfort. Boasting many upgrades, this home is a testament to a superb lifestyle. As you step onto the covered porch and into the front entrance, you're greeted by an aura of quality, with every detail thoughtfully curated. The main floor features a seamless open flow, perfect for both entertaining and relaxation. The heart of the home lies in its large open concept kitchen with large breakfast island. From intimate dinners to family gatherings, this space effortlessly caters to both. Ascend the oak staircase to discover spacious bedrooms, each offering ample space and abundant natural light. The primary suite is a retreat unto itself, complete with ensuite and walk-in closet. But the allure of this home extends beyond its impeccable interiors. Descend into the fully finished basement, a sanctuary of leisure and relaxation. Whether hosting movie nights or indulging in personal hobbies, this versatile space adapts to your every whim. A large and bright two and a half car garage allows for ample indoor parking or an additional entertaining space. With mature perennial gardens, this property allows ease of maintenance, or more opportunity for gardening enthusiasts. Embrace the beauty of nature, with the shimmering waters of Lake Couchiching just a short walk away.Enjoy leisurely strolls and the family-friendly neighborhood, exhilarating days on the water with the nearby boat launch, or picnics in the neighborhood parks. With its prime location and amenities, this home offers a lifestyle of recreation and convenience. Don'tmiss your chance (id:12178)
Property Details
|
MLS® Number
|
S8405502 |
|
Property Type
|
Single Family |
|
Community Name
|
West Shore |
|
Features
|
Irregular Lot Size |
|
Parking Space Total
|
8 |
Building
|
Bathroom Total
|
4 |
|
Bedrooms Above Ground
|
3 |
|
Bedrooms Below Ground
|
1 |
|
Bedrooms Total
|
4 |
|
Basement Type
|
Full |
|
Construction Style Attachment
|
Detached |
|
Cooling Type
|
Central Air Conditioning |
|
Exterior Finish
|
Vinyl Siding |
|
Foundation Type
|
Concrete |
|
Heating Fuel
|
Natural Gas |
|
Heating Type
|
Forced Air |
|
Stories Total
|
2 |
|
Type
|
House |
|
Utility Water
|
Municipal Water |
Parking
Land
|
Acreage
|
No |
|
Sewer
|
Sanitary Sewer |
|
Size Irregular
|
83 X 61 Ft ; 61.03x49.43x14.22x34.10x99.34x83.68 |
|
Size Total Text
|
83 X 61 Ft ; 61.03x49.43x14.22x34.10x99.34x83.68|under 1/2 Acre |
Rooms
| Level |
Type |
Length |
Width |
Dimensions |
https://www.realtor.ca/real-estate/26994718/3488-timberline-avenue-severn-west-shore











































