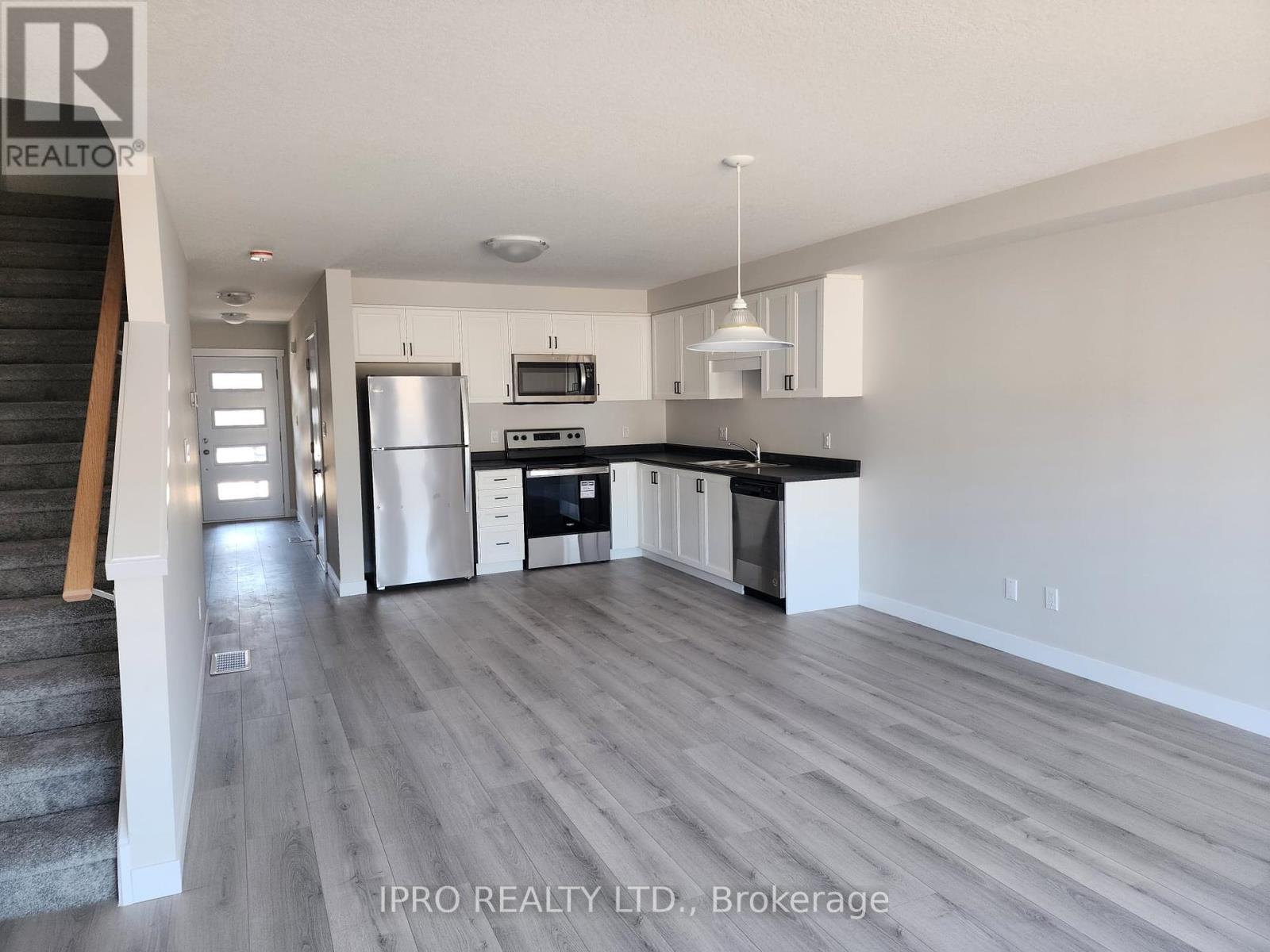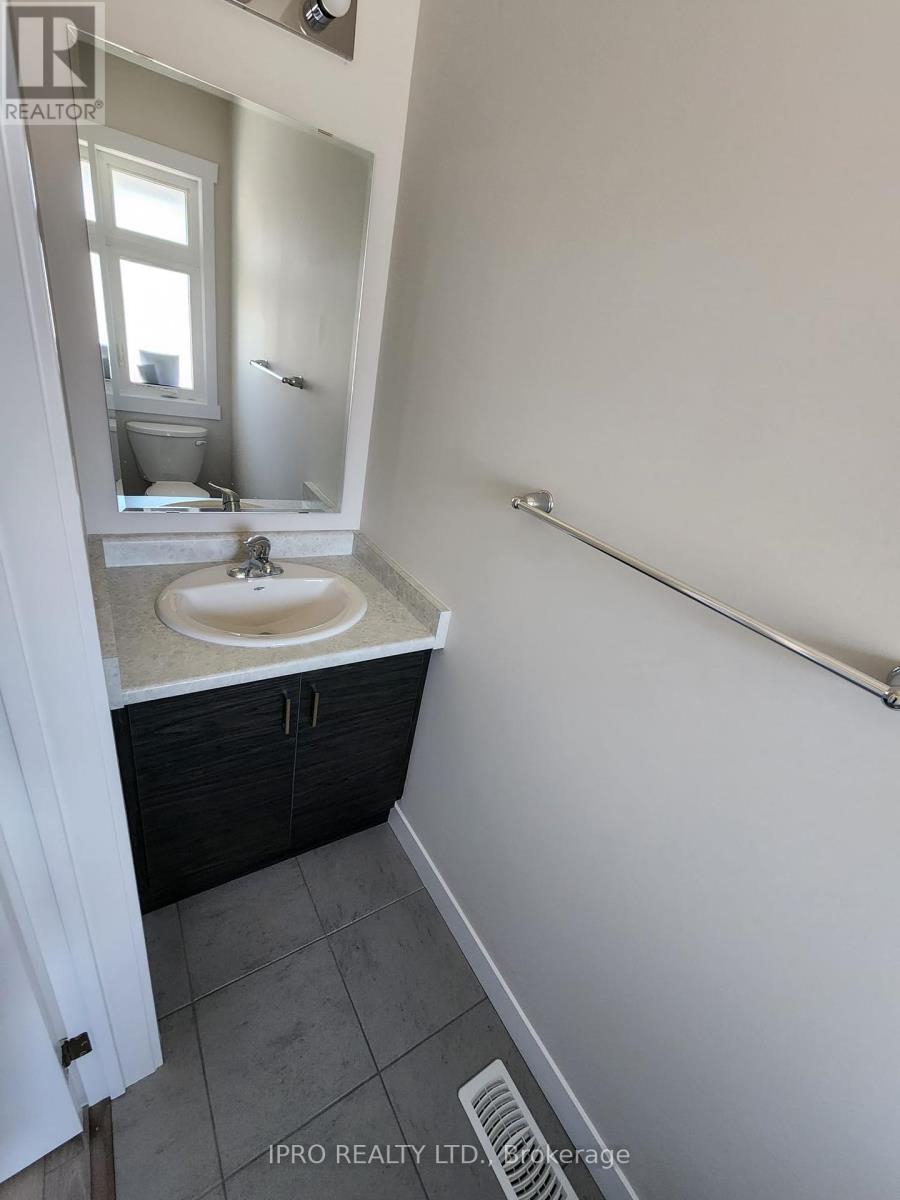3 Bedroom
3 Bathroom
Central Air Conditioning, Ventilation System
Forced Air
$788,900
Beautiful Modern FREEHOLD Townhome !! Bright & Sun Filled Home Features 3 Bedrooms & 2.5 Bathrooms. Extremely Deep Lot of 111FT ! Large Driveway & Very Large Backyard. Full Energy Star Rated Home Is Truly An Impressive One With Its Stunning Features. Laminate Flooring Throughout The Main Floor & A Completely Open Concept Layout. Modern White Kitchen With Stainless Steel Appliances.. Large Living Room & Dining Room With Sliding Doors Bringing In A Ton Of Natural Light. As You Make Your Way To The Second Floor You Are Welcomed With An Exceptional layout with 3 Spacious Bedrooms and 2 Full Bathrooms With Large Windows In Each Room. You Will Find High Quality Zebra Blinds On Every Window. The Primary Bedrooms Features A Walk-In Closet, Multiple Windows And A Gorgeous Ensuite Bathroom. The Unfinished Basement Is Unspoiled With A Large Window, Laundry & A Bathroom Rough-in, Waiting For Your Personal Touches. Single Car Garage & Tandem Driveway With No Sidewalk. AAA Location In The New Westwood Village Preserve Subdivision in West Galt. A Short Drive To Highway 401, Conestoga College, & Desired Amenities. This Home Is A Must See !!! ** Pictures To Be Updated, Taken in 2023** **** EXTRAS **** S/S Fridge, S/S Stove, S/S Dishwasher, AC, Zebra Blinds, Washer & Dryer (id:12178)
Property Details
|
MLS® Number
|
X8481218 |
|
Property Type
|
Single Family |
|
Parking Space Total
|
3 |
Building
|
Bathroom Total
|
3 |
|
Bedrooms Above Ground
|
3 |
|
Bedrooms Total
|
3 |
|
Basement Development
|
Unfinished |
|
Basement Type
|
N/a (unfinished) |
|
Construction Style Attachment
|
Attached |
|
Cooling Type
|
Central Air Conditioning, Ventilation System |
|
Exterior Finish
|
Brick |
|
Foundation Type
|
Poured Concrete |
|
Heating Fuel
|
Natural Gas |
|
Heating Type
|
Forced Air |
|
Stories Total
|
2 |
|
Type
|
Row / Townhouse |
|
Utility Water
|
Municipal Water |
Parking
Land
|
Acreage
|
No |
|
Sewer
|
Sanitary Sewer |
|
Size Irregular
|
18.04 X 111 Ft |
|
Size Total Text
|
18.04 X 111 Ft |
Rooms
| Level |
Type |
Length |
Width |
Dimensions |
|
Second Level |
Primary Bedroom |
3.63 m |
3.9 m |
3.63 m x 3.9 m |
|
Second Level |
Bedroom 2 |
2.56 m |
2 m |
2.56 m x 2 m |
|
Second Level |
Bedroom 3 |
2.59 m |
3.69 m |
2.59 m x 3.69 m |
|
Second Level |
Bathroom |
|
|
Measurements not available |
|
Second Level |
Bathroom |
|
|
Measurements not available |
|
Lower Level |
Laundry Room |
|
|
Measurements not available |
|
Main Level |
Living Room |
5.24 m |
3.69 m |
5.24 m x 3.69 m |
|
Main Level |
Kitchen |
4.18 m |
4.61 m |
4.18 m x 4.61 m |
|
Main Level |
Dining Room |
5.24 m |
3.69 m |
5.24 m x 3.69 m |
https://www.realtor.ca/real-estate/27095992/34-wilkinson-avenue-cambridge























