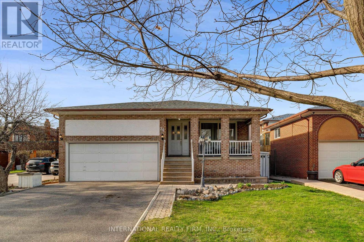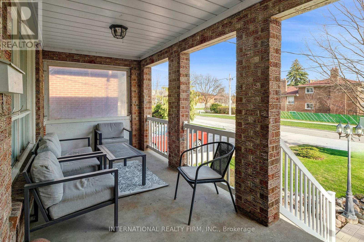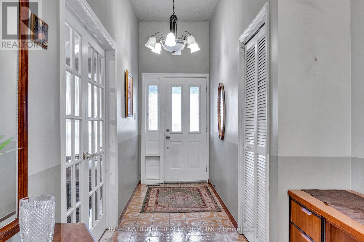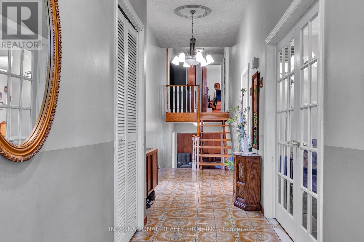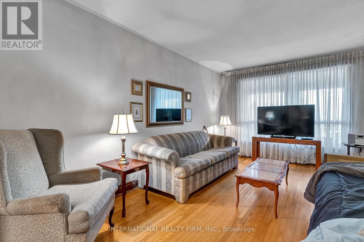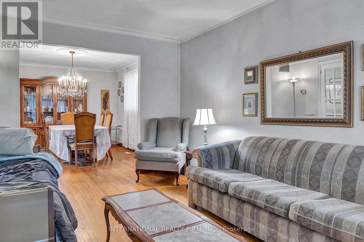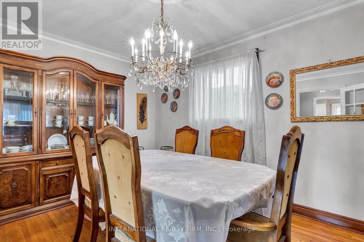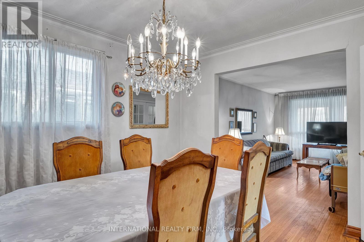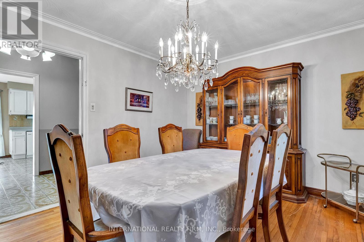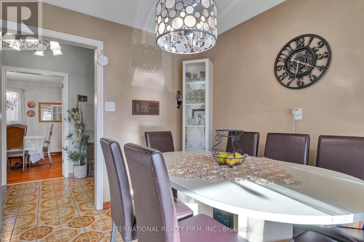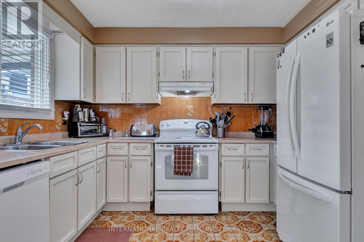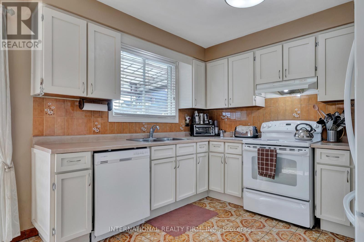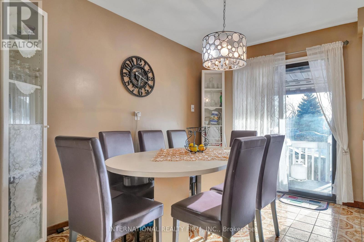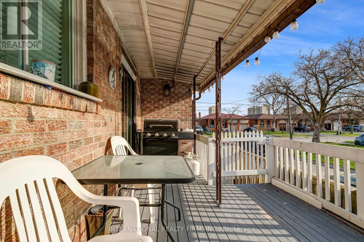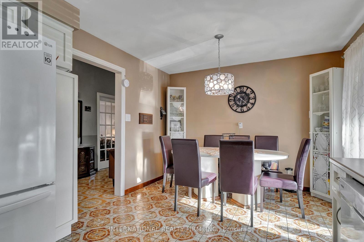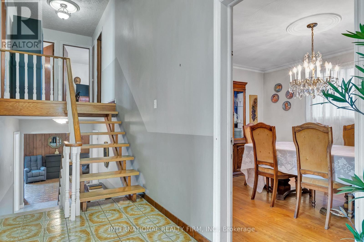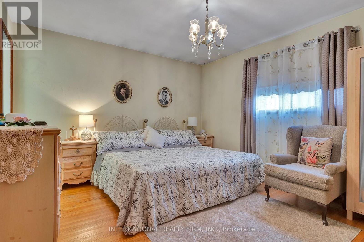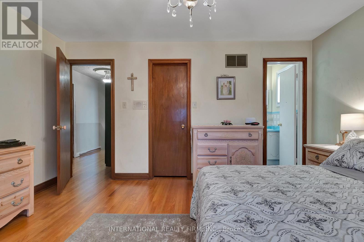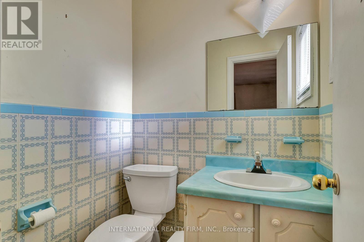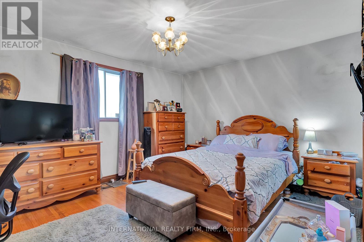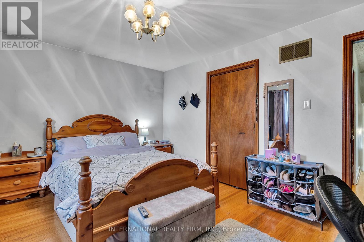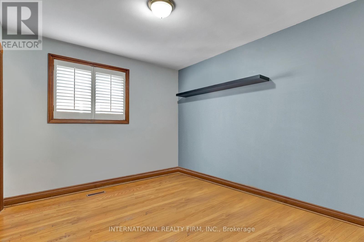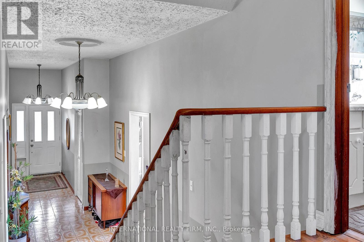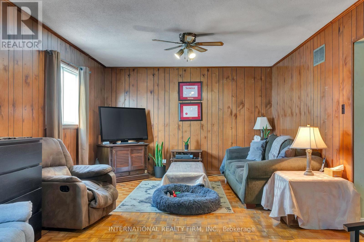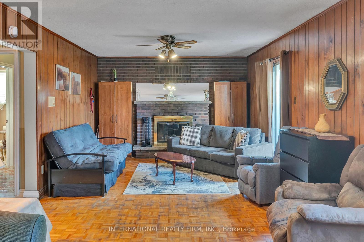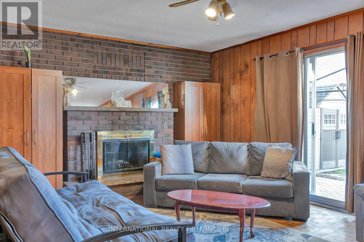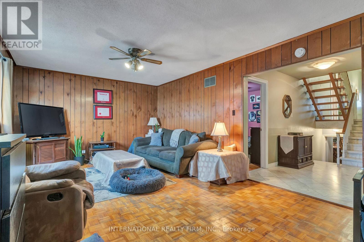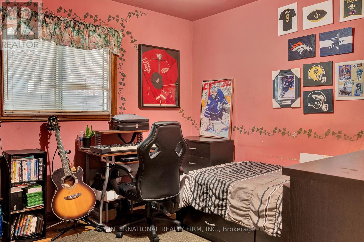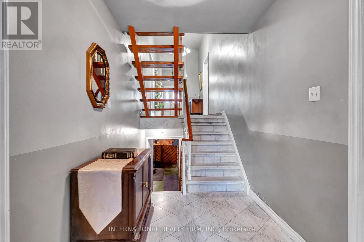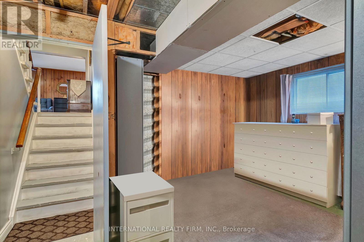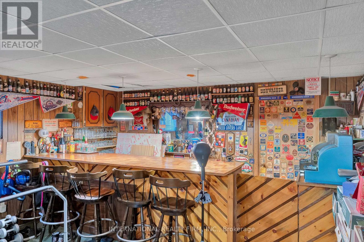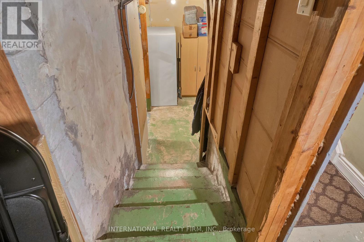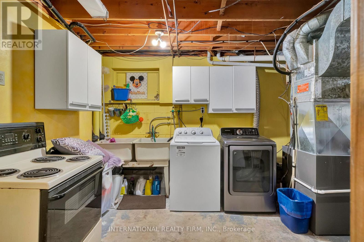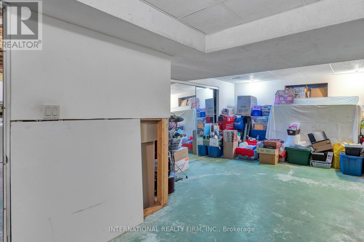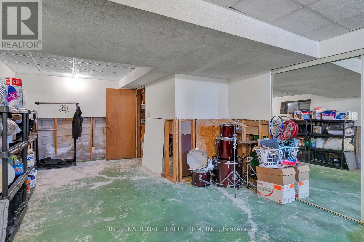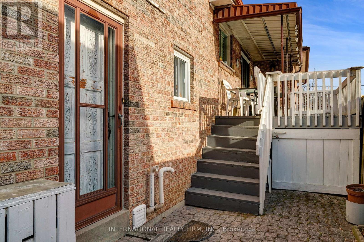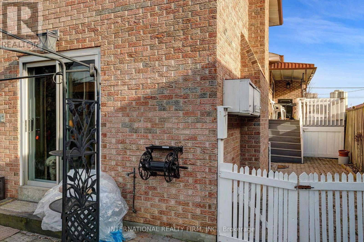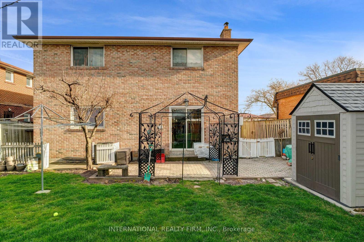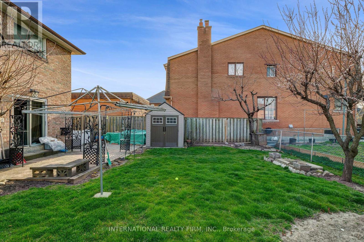5 Bedroom
3 Bathroom
Fireplace
Central Air Conditioning
Forced Air
$1,299,000
Beautiful Family Home Located In The Desirable Kingsview Village In Etobicoke .Rarely Available 5 Level Back Split Has Been Well Loved By The Original Owners & The Size Of This Home Will Amaze You! Featuring A Formal Living & Dining Room & Large Eat In Kitchen With Walk Out To Side Patio. Upper Level Offers Primary Bedroom With Ensuite, 2 Larger Bedrooms & 5 Piece Bathroom. Lower Level Has An Oversized Family Room With Walk Out To The Yard & Den & Separate Entrance. The Lower Basement Is Partially Finished With A Built In Bar, Loads Of Additional Living Space & Large Cantina. The Sub Basement Offers A Spacious Laundry Room/Storage Area & Additional Massive Bedroom Waiting For Your Finishing Touches. This Is Truly A Family Home. Home Features A Covered Front Porch, Double Car Garage, Mature Fruit Trees, Walking Distance To Parks, Schools, Up And Go Station And Close To Highways And The Airport! Don't Miss This Amazing Opportunity! (id:12178)
Property Details
|
MLS® Number
|
W8229684 |
|
Property Type
|
Single Family |
|
Community Name
|
Kingsview Village-The Westway |
|
Amenities Near By
|
Park, Public Transit, Schools |
|
Community Features
|
Community Centre |
|
Parking Space Total
|
6 |
Building
|
Bathroom Total
|
3 |
|
Bedrooms Above Ground
|
4 |
|
Bedrooms Below Ground
|
1 |
|
Bedrooms Total
|
5 |
|
Basement Development
|
Partially Finished |
|
Basement Type
|
Full (partially Finished) |
|
Construction Style Attachment
|
Detached |
|
Construction Style Split Level
|
Backsplit |
|
Cooling Type
|
Central Air Conditioning |
|
Exterior Finish
|
Brick |
|
Fireplace Present
|
Yes |
|
Heating Fuel
|
Natural Gas |
|
Heating Type
|
Forced Air |
|
Type
|
House |
Parking
Land
|
Acreage
|
No |
|
Land Amenities
|
Park, Public Transit, Schools |
|
Size Irregular
|
45 X 127.5 Ft |
|
Size Total Text
|
45 X 127.5 Ft |
Rooms
| Level |
Type |
Length |
Width |
Dimensions |
|
Second Level |
Primary Bedroom |
4.35 m |
3.62 m |
4.35 m x 3.62 m |
|
Second Level |
Bedroom 2 |
4.41 m |
3.62 m |
4.41 m x 3.62 m |
|
Second Level |
Bedroom 3 |
3.38 m |
2.95 m |
3.38 m x 2.95 m |
|
Basement |
Recreational, Games Room |
5.58 m |
4.38 m |
5.58 m x 4.38 m |
|
Basement |
Recreational, Games Room |
5.08 m |
3.66 m |
5.08 m x 3.66 m |
|
Lower Level |
Family Room |
8.4 m |
3.78 m |
8.4 m x 3.78 m |
|
Lower Level |
Den |
3.52 m |
3.28 m |
3.52 m x 3.28 m |
|
Main Level |
Living Room |
5.01 m |
3.38 m |
5.01 m x 3.38 m |
|
Main Level |
Dining Room |
4.01 m |
3.38 m |
4.01 m x 3.38 m |
|
Main Level |
Kitchen |
5.2 m |
3.29 m |
5.2 m x 3.29 m |
|
Sub-basement |
Laundry Room |
6.2 m |
3.3 m |
6.2 m x 3.3 m |
|
Sub-basement |
Bedroom |
5.05 m |
4.14 m |
5.05 m x 4.14 m |
https://www.realtor.ca/real-estate/26745238/34-st-georges-blvd-toronto-kingsview-village-the-westway

